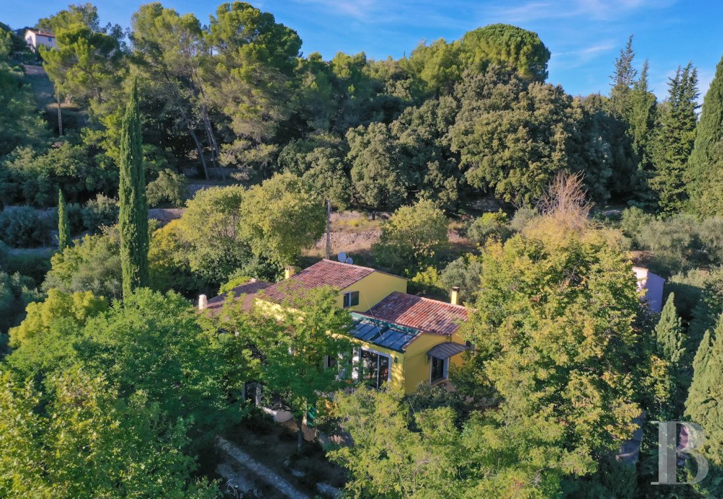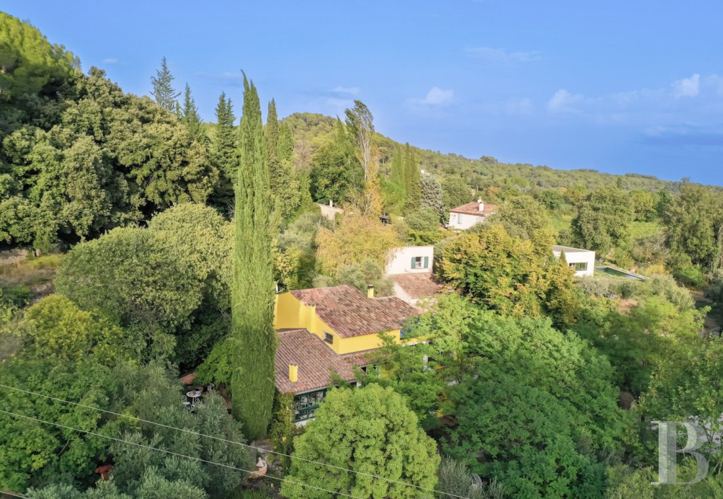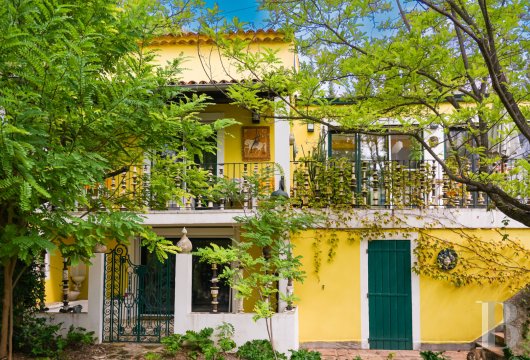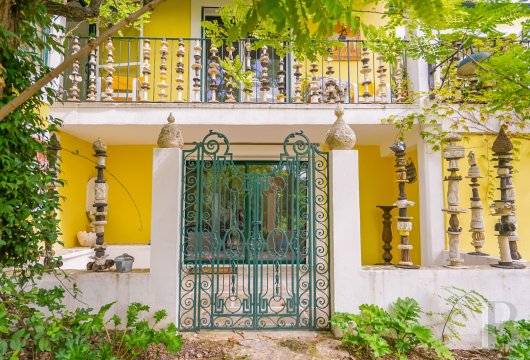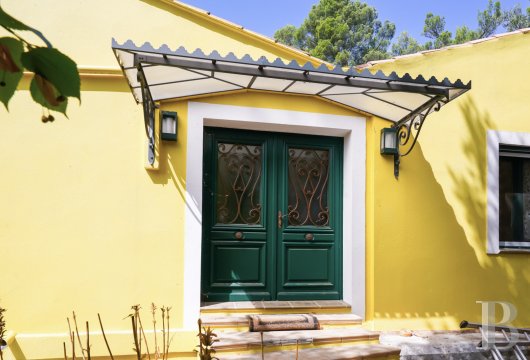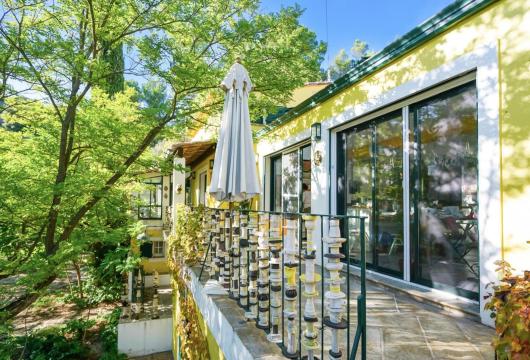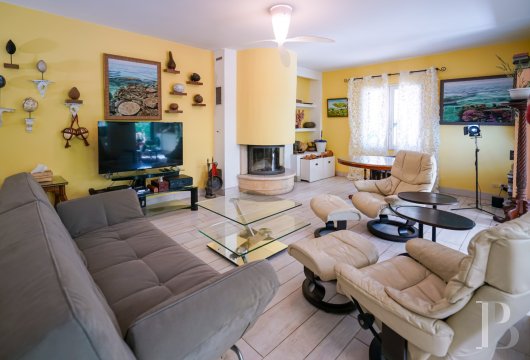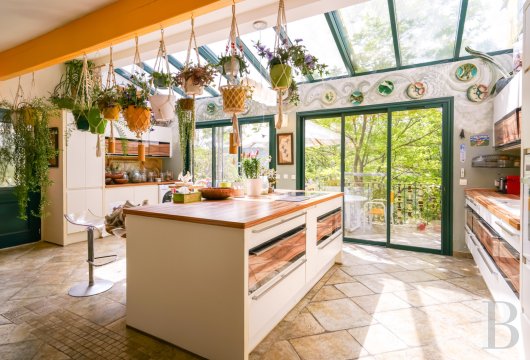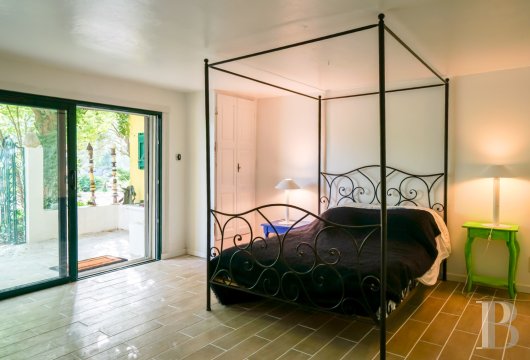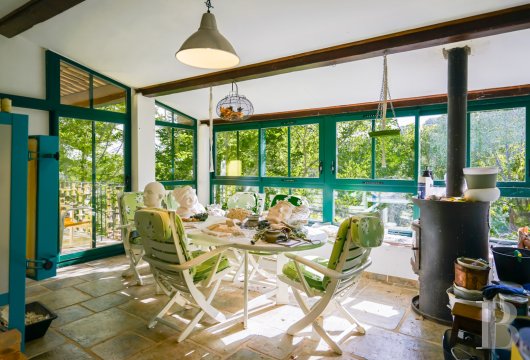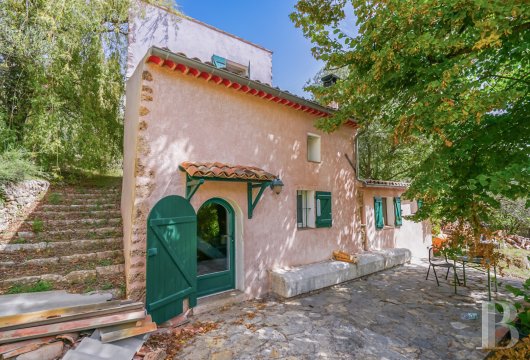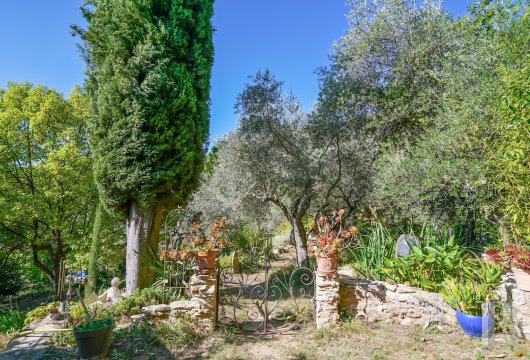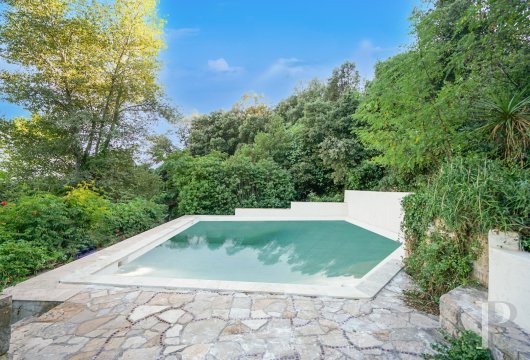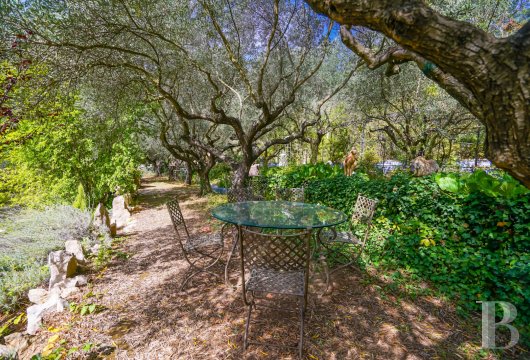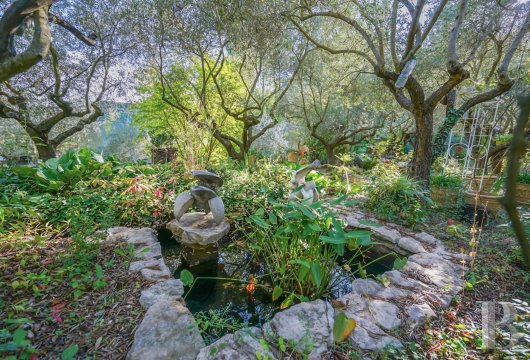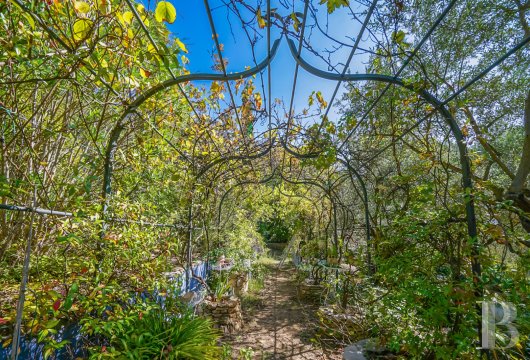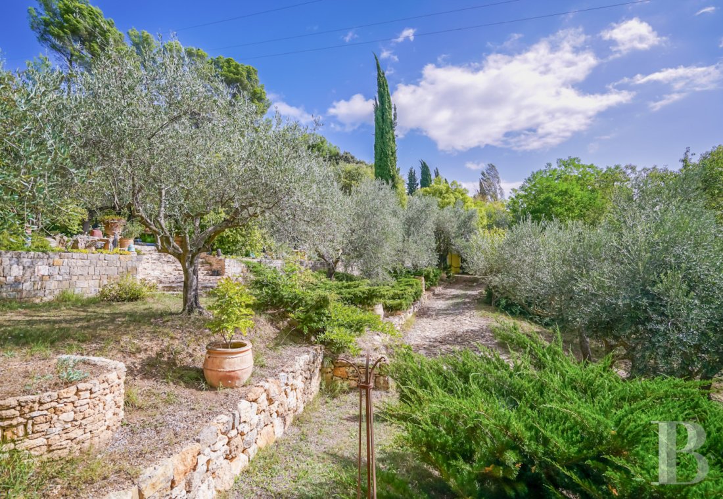with a remarkable garden boasting springs, in 1-hectare grounds

Location
In the Provence-Alpes-Côte d’Azur region, in the Var area, in the north of inland Provence, Cotignac stands at the foot of an imposing tuff cliff, carved out through the centuries by water. The village was founded in the 11th century and has recently received a label recognising it as one of France’s most beautiful villages. Its steep, narrow streets are dotted with 17 fountains, remains of old oil presses, a 15th-century bell tower and troglodyte houses carved into the rock. Overlooking the plain, two Saracen towers bear witness to a defensive past. Aix-en-Provence can be reached in 1 hour by road, while the airports in Nice and Marseille are 1 hour 30 minutes away, with the one in Hyères 1 hour 10 minutes away. Sainte Croix lake is 45 minutes away, the beaches on the Var coast can be reached in a little more than 1 hour and the nearest ski resorts are approximately 2 hours away.
Description
The southwest-facing main dwelling is made up of a variety of volumes with different heights and varying horizontal outlines. The garden level, with three rectangular windows, houses a garage. The first floor boasts two wide sliding doors that open onto a vast patio adjacent to an artist’s studio. The edifice is topped by roofs made of half-round tiles, underlined by a double genoise corbel.
The main dwelling
For the exterior, the house’s architecture combines Provence sobriety with touches by the current owner, a ceramic artist. The warm-coloured façades are attired with balconies adorned with ceramic totems. A smartly re-purposed, wrought-iron, former elevator door today acts as a door between a patio and the ground floor.
In the centre of the façade, a wide, south-facing, double-leaf door topped by a wrought-iron awning opens directly into the kitchen, which merges seamlessly into the lounge. Several supporting pillars are sufficient to mark the transition between the two spaces, beneath a series of gabled roofs and sturdy wooden beams. The room is bathed in light thanks to an aluminium and glass canopy running the entire length of the room on one side and two vast sliding doors that open onto the patio. The flooring is paved with the same tiling throughout. A semi-circular closed fireplace provides heating comfort in addition to the underfloor heating. Opposite the entrance, a bedroom can be found adjacent to a shower room. A series of sliding doors hide the staircase to the garden level, where there are three bedrooms and a shower room. The staircase also climbs to the upper floor, made up of a bedroom with a shower room and office area.
The artist’s studio
It resembles a conservatory or even almost a greenhouse, in which the light structure and transparency enter into dialogue with the garden. It can be reached via the northern entrance and connects with the lounge. It stands out thanks to its generous volume of approximately 36 m², enhanced by the ceiling height of 4 metres. Its southwest aspect and the extensive glazing encircling it allow it to be bathed in light throughout the day. With exposed beams and ceramic tiling resembling rough stone, there is an uninterrupted view of the garden. It also includes a lavatory.
The outbuildings
This three-storey, approximately 62-m² edifice was probably an 18th-century sheep barn and exudes the charm of a small Provence farmhouse. Its walls with pointed exposed stonework, its roof of half-round tiles and its proportions are reminiscent of traditional rural architecture. The ground floor contains a lounge with a fireplace and open-plan kitchen. The first floor is made up of a bedroom with an en suite shower room, while the top floor could be converted into a cosy office. The thick walls, stonework and exposed beams give the outbuilding an ambiance of sober authenticity.
The garden
It was entirely rearranged by the current owner, showcasing the poetic presence of several natural springs, including the Saint Martin Spring. Their waters have been smartly channelled into several ponds of various shapes, dotted here and there on the different terraces. The abundant and diverse vegetation combines Mediterranean and more exotic origins, such as date plum, acacia and ginkgo biloba trees, to create a lively and sophisticated landscape. A swimming pool at the property’s edge is perfectly integrated into its environment.
Our opinion
Beneath the protective and lush tree canopy, this property is decked out entirely in yellow. The house is perfectly integrated into its environment and enjoys a dominant position. It boasts views in all directions, making it possible to admire the sun’s passage and the changing nuances of the landscape throughout all the seasons. Inside, the rooms are rational in design, ample in volume and especially bright, enhanced by joyful touches of colour here and there. Every detail contributes to a peaceful existence, far from the hustle and bustle of daily life, in an authentic setting, whether as a main residence or second home.
1 200 000 €
Fees at the Vendor’s expense
Reference 573127
| Land registry surface area | 9955 m² |
| Main building floor area | 242 m² |
| Number of bedrooms | 6 |
| Outbuildings floor area | 62 m² |
French Energy Performance Diagnosis
NB: The above information is not only the result of our visit to the property; it is also based on information provided by the current owner. It is by no means comprehensive or strictly accurate especially where surface areas and construction dates are concerned. We cannot, therefore, be held liable for any misrepresentation.

