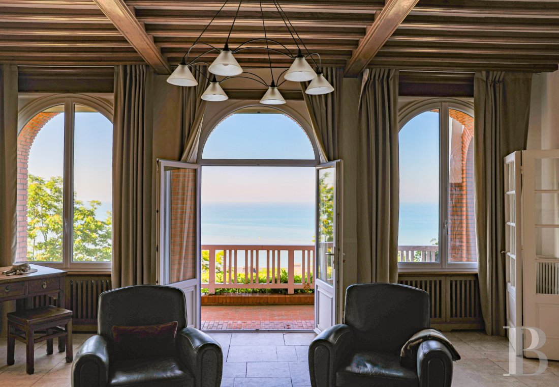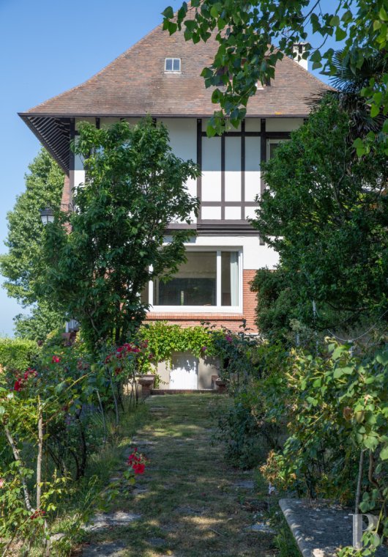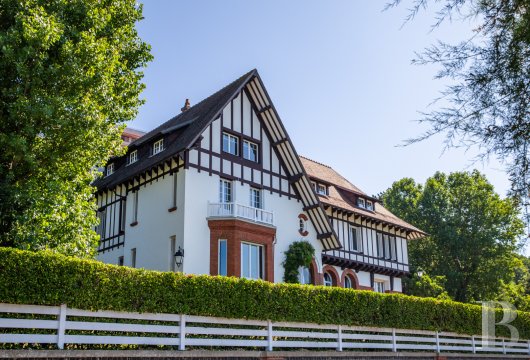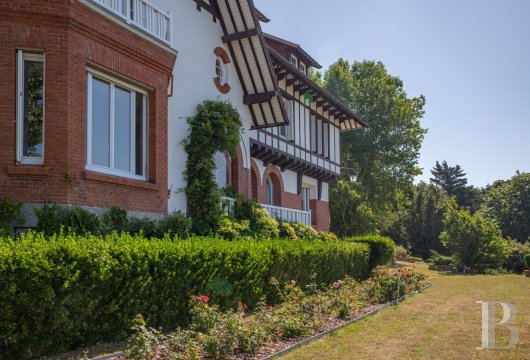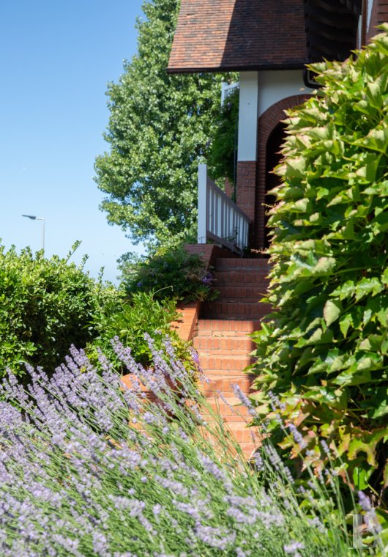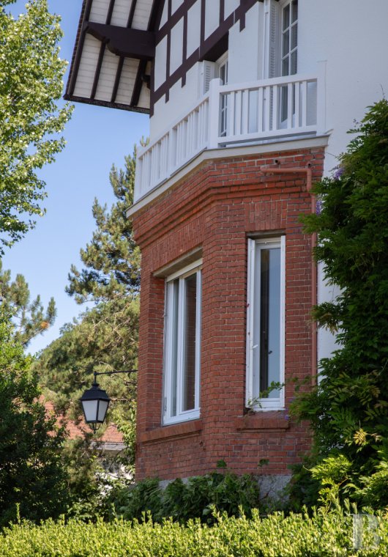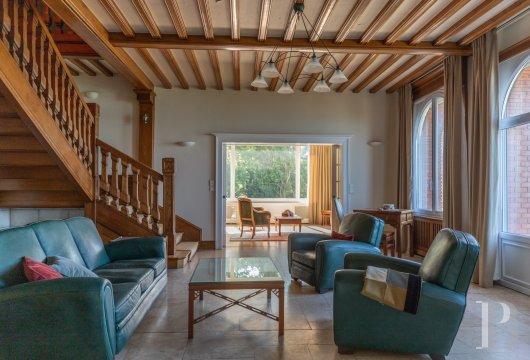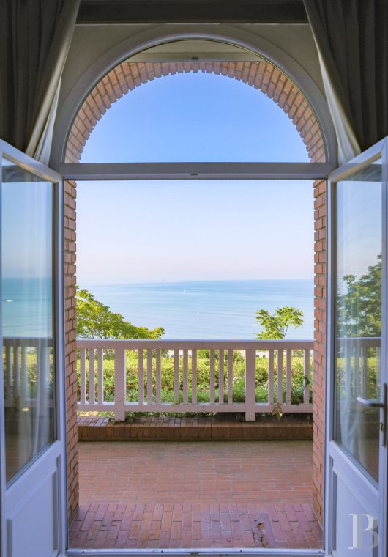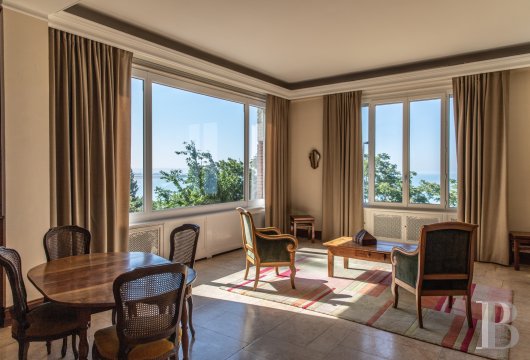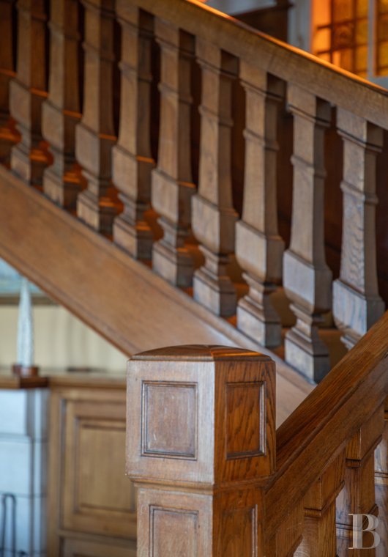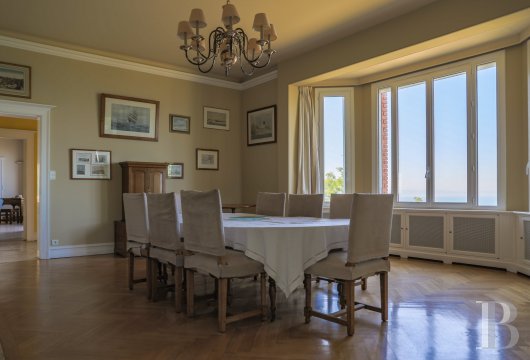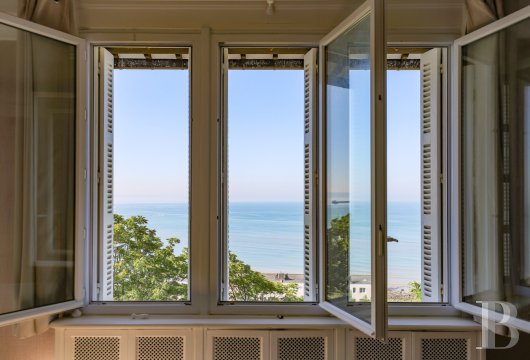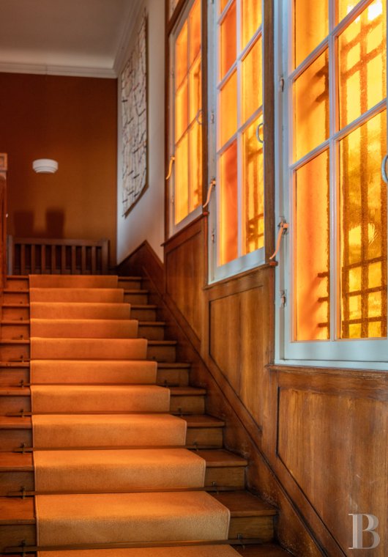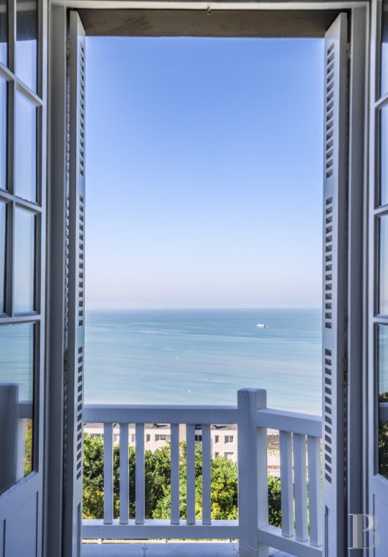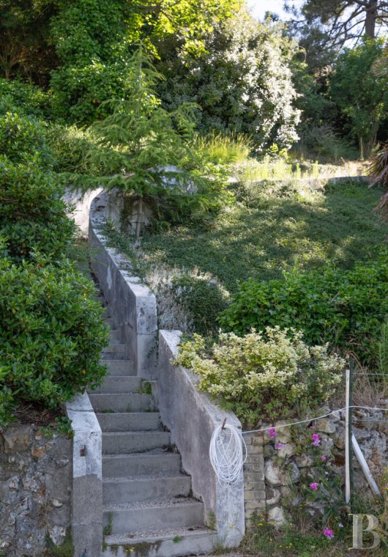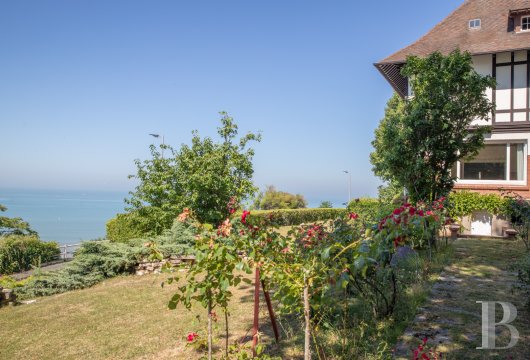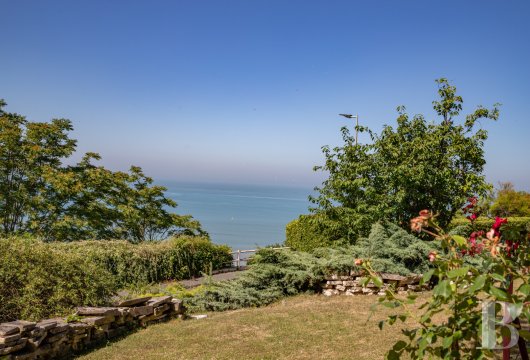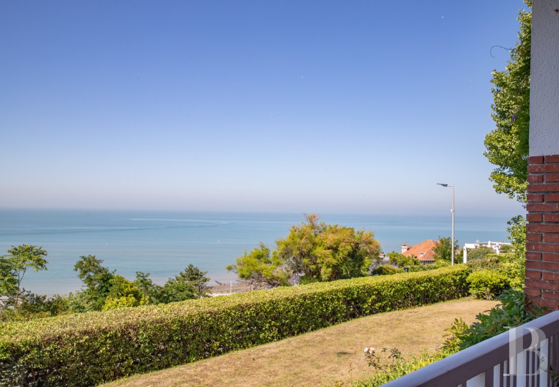in the town of Sainte-Adresse on high ground beside the city of Le Havre, Normandy

Location
The town of Sainte-Adresse lies on the last cliff hollow of Normandy’s Pays de Caux province. Its first inhabitants were farmers and fishermen. In the 19th century, it became a seaside resort thanks to the development of its neighbour: the port city of Le Havre. The town is known for its edifices Le Nice-Havrais and Le Palais des Régates, for its elegant villas, and for the former building L’Hôtellerie, where the Belgian government was based during the First World War.
Description
The villa
The basement
In the basement, the decor of the entrance area reflects the elegance, sturdiness and practicality of the whole villa. A service entrance door leads into the basement hallway. The walls and floor are covered with pale square stone tiles, as is the flight of backstairs, including its risers. There is discreet lighting and a round timber handrail is fixed with brass rings. The space is brightened up with a window of glass blocks. The hall leads to a garage, which is big enough to house three vehicles, and to a boiler room, a lavatory, a wine cellar and storage spaces. At the other end, on the garden side, there is a spacious games room that leads outside.
The ground floor
Facing the sea, a flight of steps leads to a passageway with four openings with an arch. Among them, there is the entrance door and French windows. At this level, the floor is covered with large pale square tiles. The door, framed between coloured panes, leads into a hallway, which, on one side, connects to a dining room with a bay window and an ashlar fireplace. On the other side, it takes you to a lounge and reading room. Large windows that face the sea on the south and west sides bathe all the rooms in natural light. Wood can be seen everywhere, with herringbone parquet in the dining room, tall book shelving in the reading room, and exposed beams and joists in the lounge, where an imposing timber staircase leads upstairs. Cornices edge the ceilings and windows. The hallway also connects to a spacious, elegant lavatory and to a kitchen with annexe rooms and a flight of backstairs – all at the rear of the villa.
The first floor
You reach the first floor via the main staircase, which is bathed in natural light from tall, rectangular windows of coloured panes and with English-style catches. The first-floor windows all face the sea. Wood strip flooring has been covered with a thick carpet. A corridor leads to a landing area with a bedroom and a bathroom brightened up with a bull’s-eye window and to the main bedroom with a bathroom and lavatory. The decoration is typical of the 1960s with floors and walls covered with glass-paste enamel. The bathrooms also reflect this period. At the other end of the corridor, an opening with a wrought-iron surround leads to a hallway, a lavatory and two bedrooms with French windows leading out onto the same balcony. The hallway also leads to two small spare rooms with a tap and to the backstairs.
The top floor
The second floor has sloping attic ceilings. You can reach it via the backstairs or via a door at the end of a walkway that leads to a road looking down at the villa. The rooms are filled with natural light from broad shed dormers. The whole second floor is made up of two dwellings on both sides of a hallway. The first one has a spacious bedroom with a full bathroom and a walk-in wardrobe, as well as another bedroom with a shower room. A long corridor connects to these rooms. Next, there is a lounge, a kitchen and a bathroom with a lavatory, as well as four bedrooms, one of which has a bathroom and lavatory.
The garden
The garden is mostly made up of lawns. Box hedges edge the low wall that separates the street from the property. Box hedges also edge the villa itself, as do rose bushes. Luxuriant wisteria climbs up the facade. Yews grow here and there, embellishing a flight of steps, a pond with a fountain, and old walls. Holly trees, Austrian pines and a palm stand in the entrance area and at the end of the property. There is a timber playhouse beside a large greenhouse too.
Our opinion
This villa is a splendid gem perched upon raised ground in a chic seaside resort. The dwelling epitomises the early-20th-century neo-Norman style of architecture. It is a typical holiday haven of the art deco era with an ambience of refinement and relaxation. There are high-quality materials, remarkable decorative features and spacious reception rooms. The English industrialist who made this place his home left a personal, British-flavoured mark on it. Protected by a hillside, the villa gazes out at a sea dotted with colourful boats.
Reference 412506
| Land registry surface area | 3870 m² |
| Main building floor area | 530 m² |
| Number of bedrooms | 10 |
| Number of lots | 1 |
French Energy Performance Diagnosis
NB: The above information is not only the result of our visit to the property; it is also based on information provided by the current owner. It is by no means comprehensive or strictly accurate especially where surface areas and construction dates are concerned. We cannot, therefore, be held liable for any misrepresentation.

