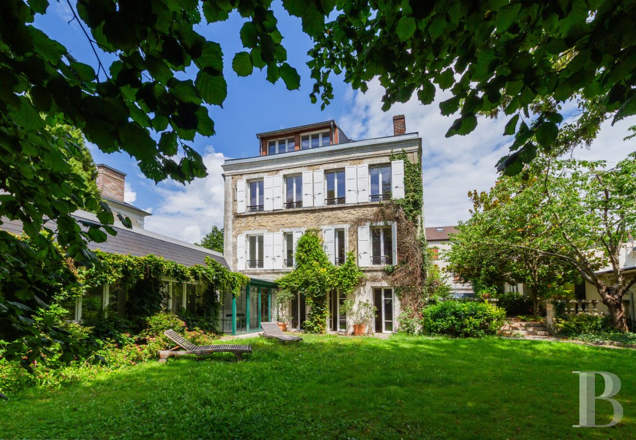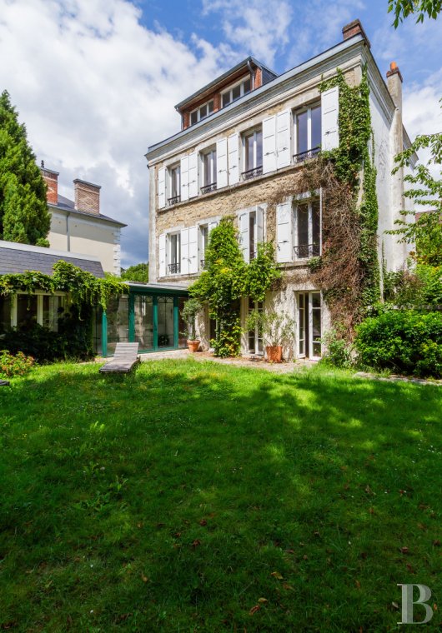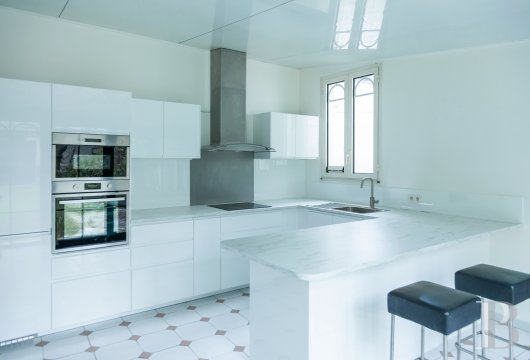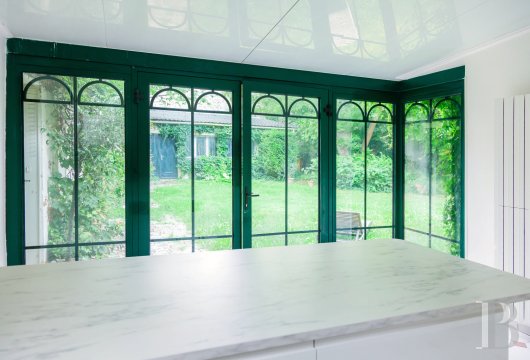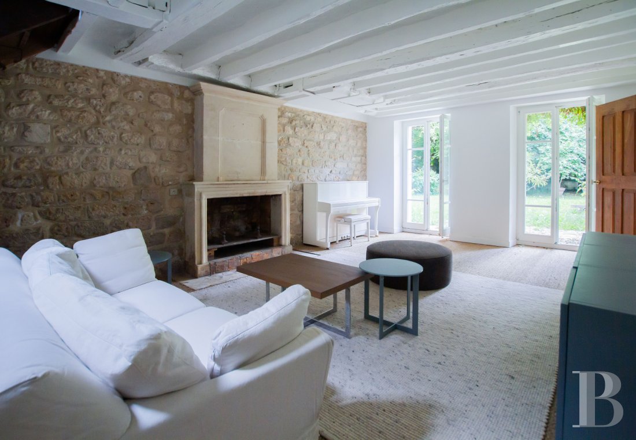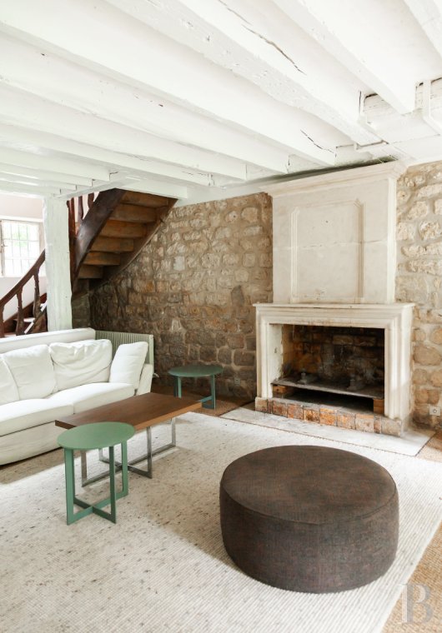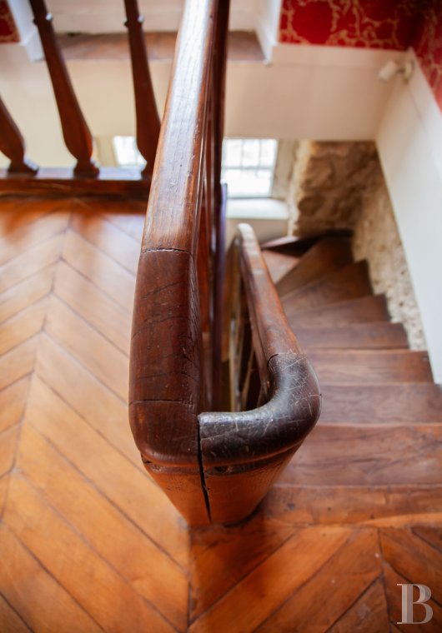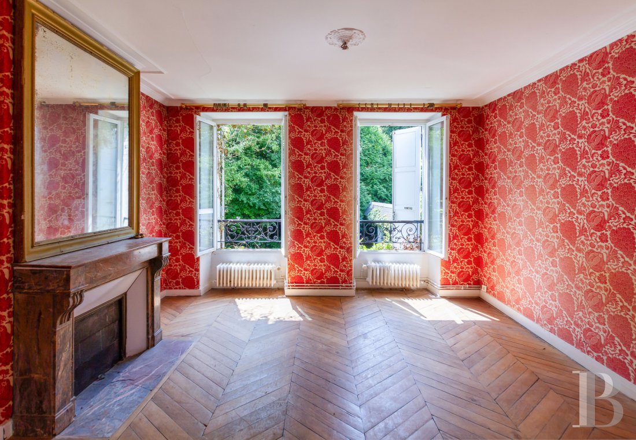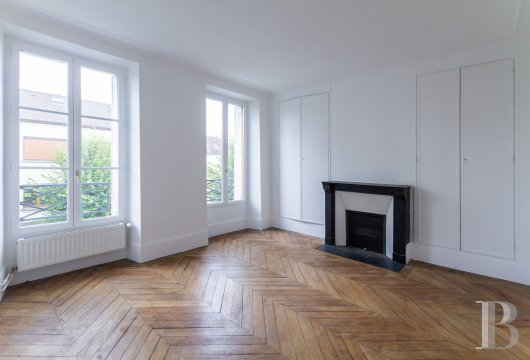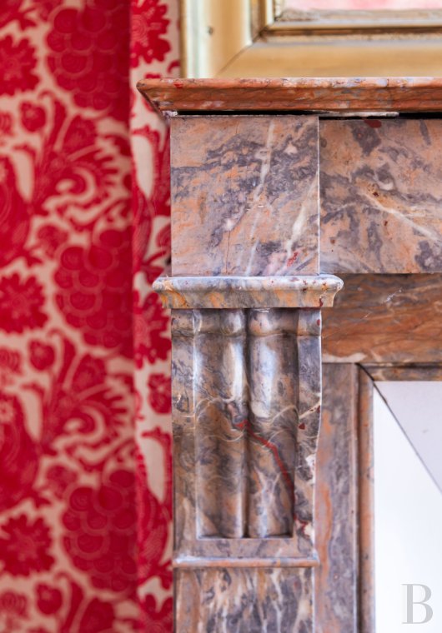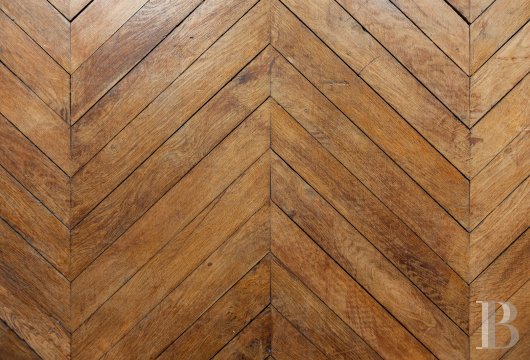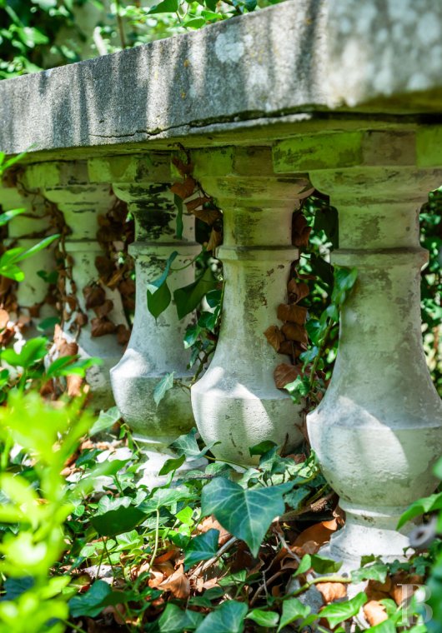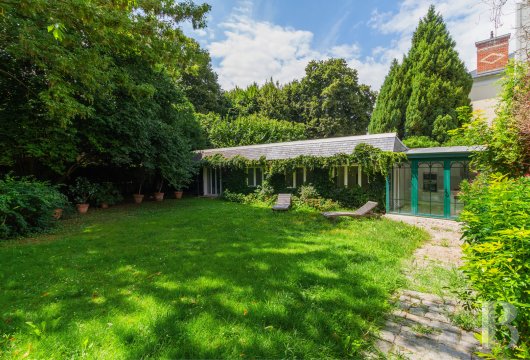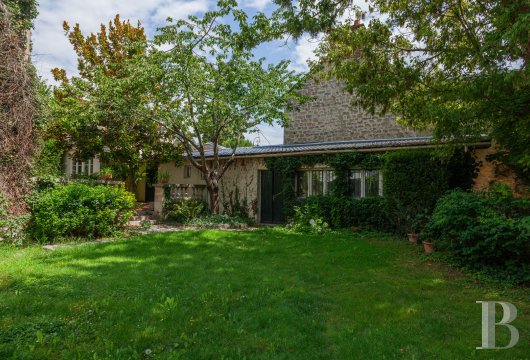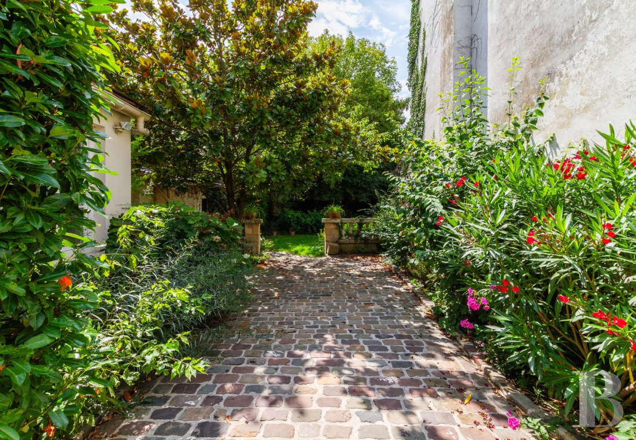Location
As a holiday destination for large aristocratic families for centuries, Honoré de Balzac first discovered L’Isle-Adam at the age of 18 and fell immediately in love with the place, so much so that several of his novels were filled with the memories of his walks and encounters in and around the town. In addition, Jean-Honoré Fragonard stayed here often, and the landscape painter Jules Dupré lived here as of 1872, in a house in which he created an immense atelier with unobstructed views of the Oise River.
Located in the centre of the town, bordered on one side by the river and public woodland on the other, the dwelling looks out over its garden, completely sheltered from view. Nearby, there are many schools, food businesses, a concert hall, restaurants, a cinema, one of the most beautiful green markets in France and even a beach, while the whole is approximately thirty kilometres from the centre of Paris and the Paris-Charles-de-Gaulle airport. Last, but not least, the L’Isle-Adam-Parmain and Presles-Courcelles train stations both provide connections to the capital in less than 50 minutes.
Description
In the back, the dwelling looks out over its verdant and bucolic garden, while a studio of nearly 26 m² enjoys separate access from the street and makes it possible to accommodate visiting family and friends, as well as rent it out or exercise a professional activity here. In addition, past the cobblestone drive and on the left side of the garden, a second outbuilding contains storage space as well as an immense workshop, the latter of which provides access to a wine cellar.
The Dwelling
Featuring two separate entrances, the house’s front door is preceded by a few stone steps and opens on to the entryway, while the second entrance is located on the dwelling’s southern side, accessible via the cobblestone drive.
The ground floor
On the dwelling’s garden side, a large and sunny extension, with views of the garden, contains an immaculate white, fitted kitchen, which is then extended, on the left, by a study as well as a separate lavatory with a washbasin, while an initial bedroom, adjacent to a bathroom, faces the exterior and its vegetation.
Further on, a second bedroom includes glass double doors that open on to the garden, whereas in the main building, a dining room is accessible from the kitchen. Painted white with a tile floor, it is located next to a laundry room and a furnace room equipped with two new heat pumps as well as a hot water tank, while an initial tiled staircase leads to the upper floors. To the right of the dining room, a living room of approximately 27 m², decorated with a large fireplace, a pointed stone wall and visible ceiling beams, enjoys abundant sunlight thanks to two sets of glass double doors facing south and another pair located towards the back of the room, where a second staircase, in solid oak, also provides access to the upper storeys.
The first floor
The staircase provides access to an open space of approximately 25 m², which is made up of an immense landing illuminated by two tall windows and a second sitting room facing the garden and verdant foliage as far as the eye can see. Featuring a remarkable fireplace with a mahogany marble mantel topped by a monumental mirror, the sitting room has original mitred Herringbone hardwood floors, while the landing also provides access to the original entryway with a light-colour flagstone floor, which communicates, in turn, with a study, a wardrobe and a shower room.
The second floor
Extremely sunny, this floor includes a landing of approximately 6 m², which provides access to three bedrooms. The first two, connected by a small wardrobe, face the street, while one of them contains a dark black marble fireplace, which contrasts nicely with its dazzling white walls and blonde hardwood floors. As for the third bedroom, it looks out on to the tree-filled garden, whereas a bathroom of nearly 10 m², with a lavatory and two windows, round out the rooms on this floor, the doors of which are all made out of oak.
The attic
Converted and insulated, this level looks out over the tops of the trees and contains an immense inhabitable space of approximately 23 m², which could be used as home gym, a television room, an artist's studio, a reading room or transformed into two additional bedrooms.
The Studio Flat
Completely separate from the main dwelling and accessible from the street, it features a living room with a tile floor, followed by a shower room, for a total floor area of approximately 32 m². It should be noted that this space could be used for a number of different purposes, such as a guesthouse, a studio flat – generating considerable rental income – as well as an office for a professional activity.
The Outbuilding
Extending on from the studio, it contains an indoor bin storage area and an immense workshop that provides access to a wine cellar.
The Garden
Once past the gate, the cobblestone drive, which runs parallel to the studio and outbuilding and is bordered on either side by shrubs, hydrangeas and ferns, provides parking for one vehicle. Accessible after descending three steps, the garden, facing fully south, is sheltered from all view and planted with magnolias, a cherry tree, a hazelnut tree and several potted olive trees, as well as a small vegetable garden. Extremely pleasant and verdant, everything was designed here for rest, relaxation and pleasant moments together among family or friends.
Our opinion
This property, an oasis of peace and quiet, is located in the middle of a dynamic and one-of-a-kind town where life unfolds to the joyous sounds of birdsong, while, immersed in its sought-out neighbourhood, the dwelling has successfully preserved both its charm and character, a rare trait in an urban setting. Once the gate has been closed to the outside world, this dwelling represents a true and timeless sanctuary, perfect for a large family in search of a comfortable and picturesque living environment.
1 290 000 €
Fees at the Vendor’s expense
Reference 912255
| Land registry surface area | 796 m² |
| Main building floor area | 264 m² |
| Number of bedrooms | 6 |
| Outbuildings floor area | 80 m² |
French Energy Performance Diagnosis
NB: The above information is not only the result of our visit to the property; it is also based on information provided by the current owner. It is by no means comprehensive or strictly accurate especially where surface areas and construction dates are concerned. We cannot, therefore, be held liable for any misrepresentation.

