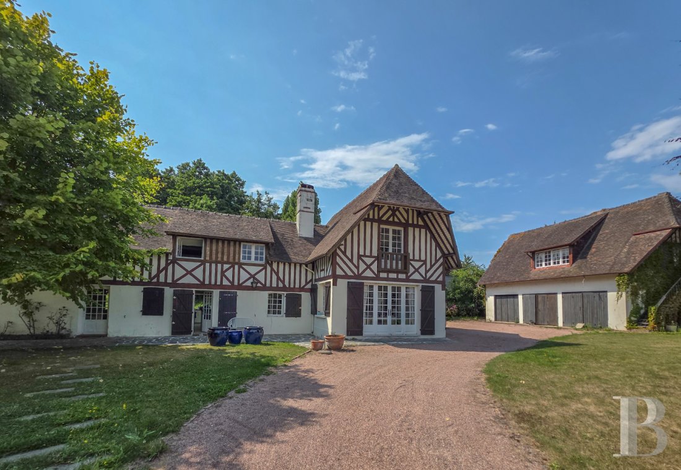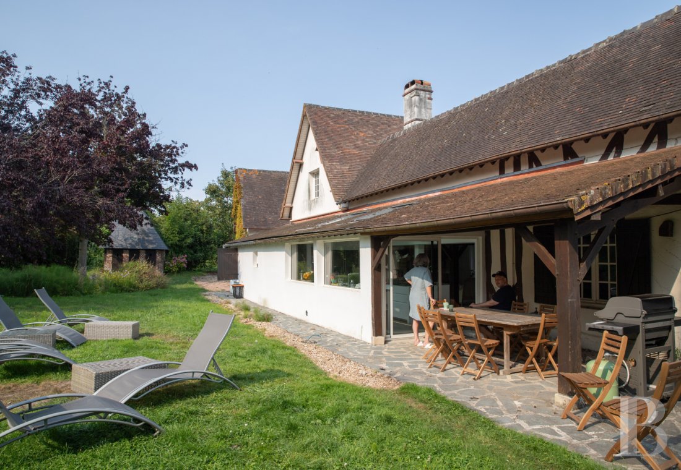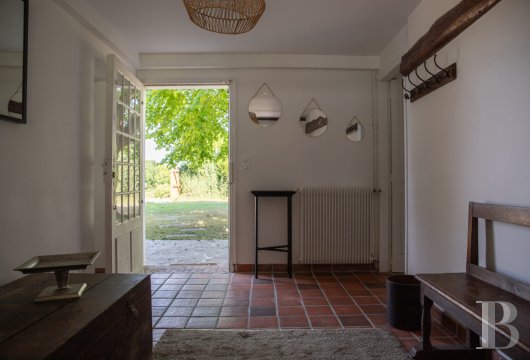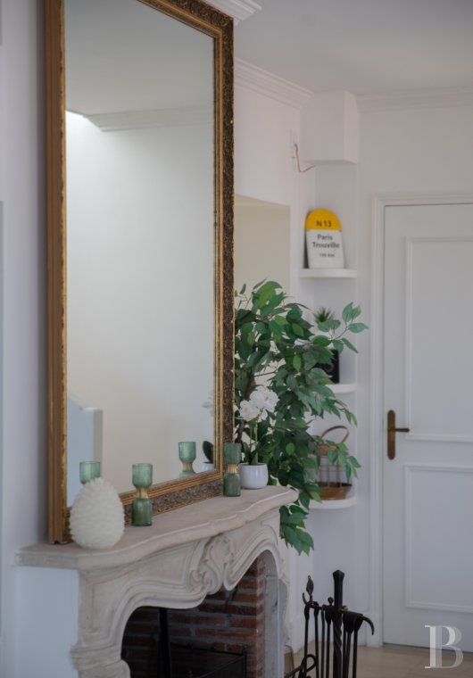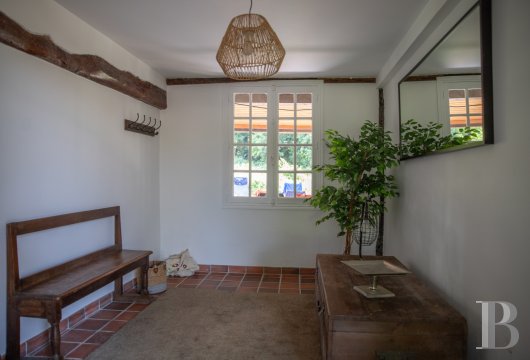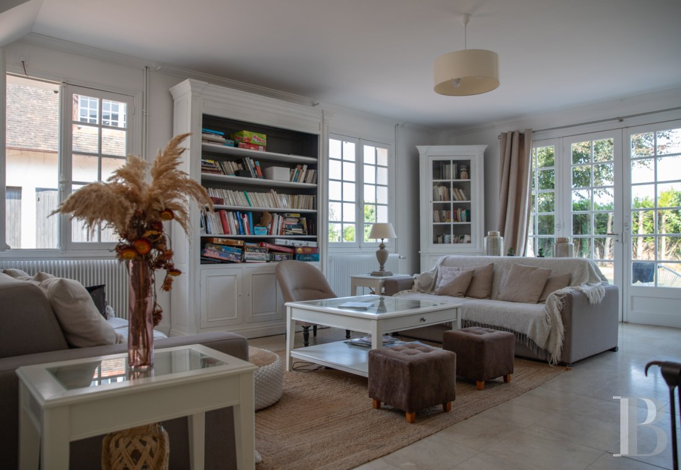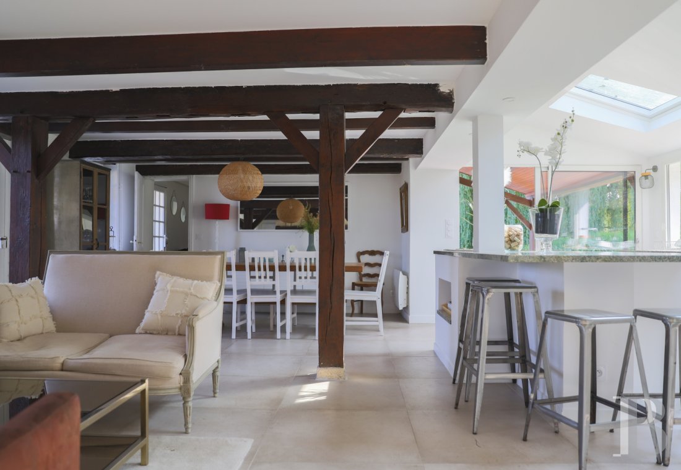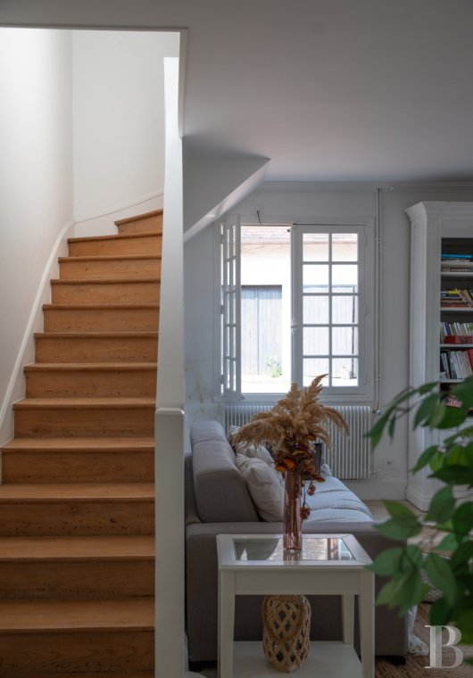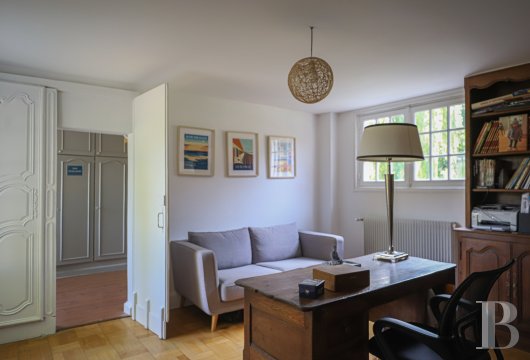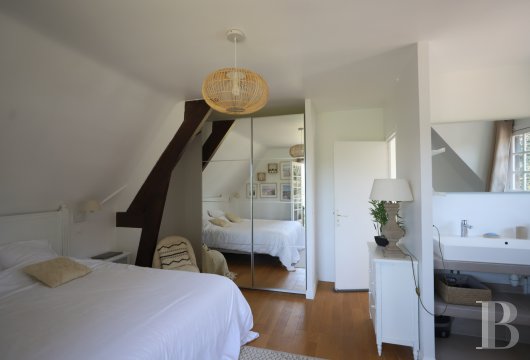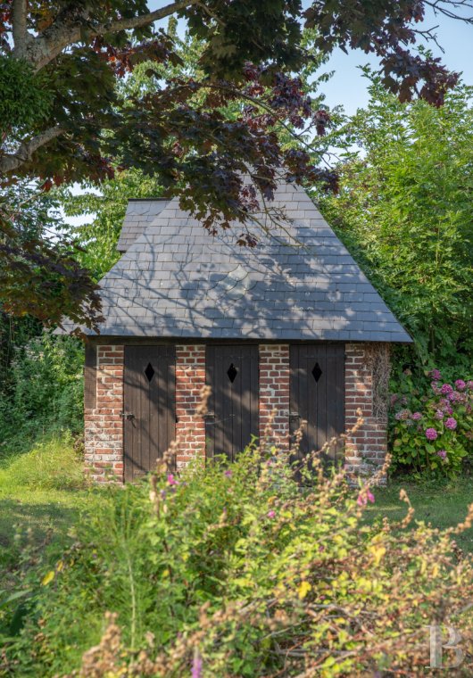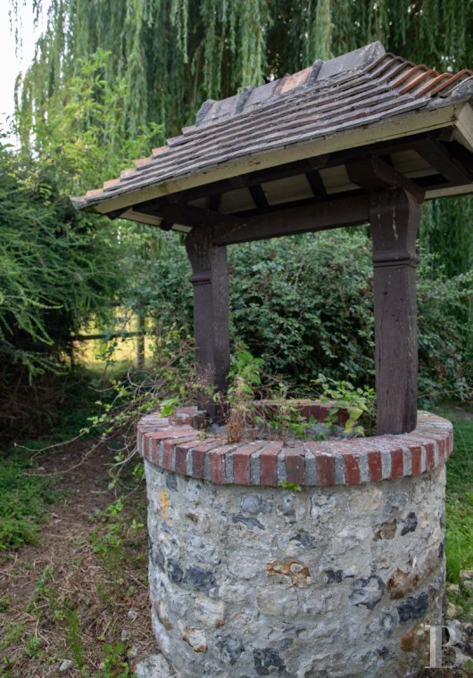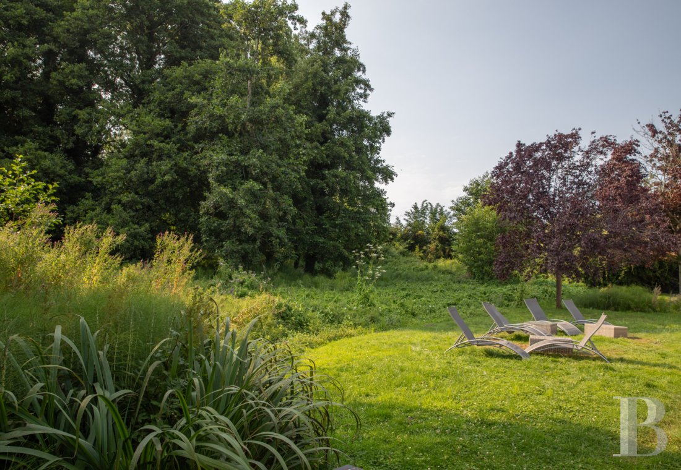only a kilometre from the sea, between Trouville-sur-Mer and Honfleur in Normandy

Location
From a coastal route, a road and lane take you to the property among hedge-lined meadows. Pasture dominates the surroundings. The town of Villerville with its shops is less than three kilometres away. And Paris is 200 kilometres away via the A13 motorway. You can also reach the French capital by rail in just over two hours. In the town of Deauville, a 10-minute drive away, there is a train station, large shops and cultural activities.
Description
The half-timbered house
The long 19th-century house has a ground floor and a first floor. It is extended with a large section that was built in the 1950s. The rubble stone of its elevations are coated with rendering on the ground floor and display half-timbering with cob filler and bricks on the first floor. The edifice is crowned with a roof of flat tiles with shed dormers. The extension’s roof is taller and features a typically Norman queue de geai overhang at one end. This overhang stretches over a timber balcony with French windows.
The ground floor
The oldest part is one room wide. The rooms are filled with natural light from glazed doors and small-paned windows on both sides. All these openings are fitted with wooden shutters. There are three connecting rooms. Wood strip flooring or floor tiles extend across them. At one end, there is a storeroom with large cupboards and a door to the boiler room. A straight timber staircase leads up to the first floor. The middle room is used as an office with large bookcases. The third room serves as an entrance hallway. A wooden door leads into a vast room with a large central island unit that separates the main space from an open-plan kitchen. This extensive room is housed in a modern extension, bathed in natural light from broad glazing and roof windows. A fireplace with jambs of carved stone and a wooden mantelpiece adorns one wall up to the ceiling. Wooden ceiling beams have been left exposed, as have timber posts and their angle braces. On one side of the kitchen, there are two connecting rooms. The first one has a lavatory and a door to the living room. The second one has a door that leads outside. On the other side, a broad glazed door leads out to a sheltered summer eating area. Beside the fireplace, a doorway takes you to the vast living room in the extension. A stone fireplace with mouldings stands there. Large, pale square tiles adorn the floor. Glazing, including broad French windows, fill the space with natural light from three sides. A discreet straight staircase leads upstairs.
The upstairs
Wood strip flooring extends across this level, which has sloping attic ceilings. White dominates, bringing out the natural tone of the exposed roof beams and trusses. Shed dormers bring natural light inside. In the extension, rectangular windows do so. From the first floor, you can reach both ends of the house. On one side, a landing connects to two bedrooms and a bathroom with a lavatory. On the other side, a hallway leads to a lavatory, two connecting bedrooms, and a spacious bedroom with an open shower room and French windows that lead out onto a balcony.
The large garage and secondary dwelling
The large garage and secondary dwelling are housed in a building with a roof of flat tiles. On the ground floor, three double doors lead into a vast space. A straight wooden flight of steps climbs up one end wall to an apartment with two bedrooms, a lounge, a kitchen and a bathroom with a lavatory.
The garden
The garden is entirely enclosed with hedges punctuated with tall trees. It is made up of two sections that are roughly the same size. The first section has grassy expanses around the house and garage. There is also a small storehouse made of brick with timber framing and crowned with a slate roof. The lawns are shaded by tall trees, including a maple tree, and are dotted with clusters of flowering plants. On the west side, the garden is divided into two by a discreet, yet lively, stream. In the other section, nature has taken over and has carpeted the ground with many plants that grow around tall trees.
Our opinion
This 19th-century house is a unique gem, tucked away in Normandy’s green countryside yet just a stone’s throw from the sea. It has kept the plain elegance of its beginnings with its stone walls, traditional roofing and doors that lead straight out into the garden. Its 1950s extension, designed in a practical spirit and bathed in natural light, blends well into the home, with respect for the property’s true soul. Today, it offers comfort suited to modern life. You can imagine a lifestyle here with coastal strolls, as well as evenings by the fireside and summer meals in a dwelling that combines rurality with relaxation.
Reference 539036
| Land registry surface area | 5148 m² |
| Main building floor area | 230 m² |
| Number of bedrooms | 5 |
| Outbuildings floor area | 140 m² |
| including refurbished area | 44 m² |
French Energy Performance Diagnosis
NB: The above information is not only the result of our visit to the property; it is also based on information provided by the current owner. It is by no means comprehensive or strictly accurate especially where surface areas and construction dates are concerned. We cannot, therefore, be held liable for any misrepresentation.

