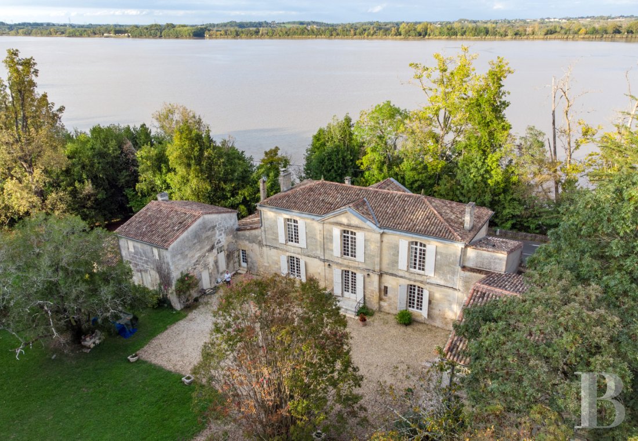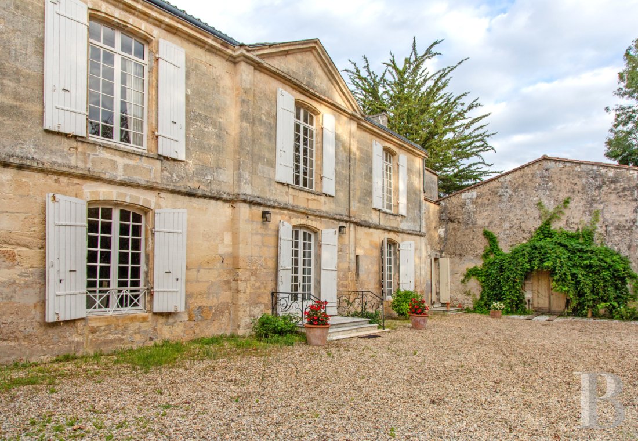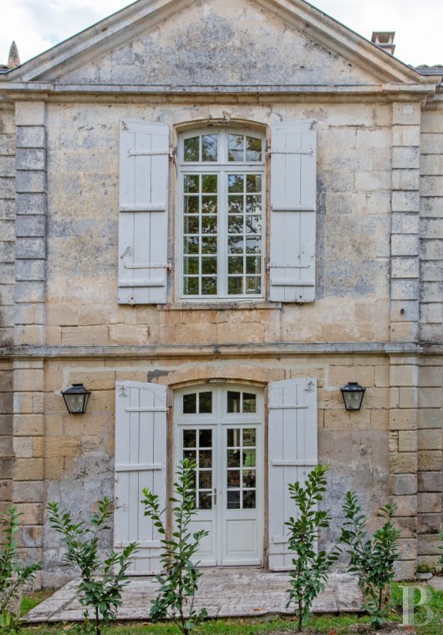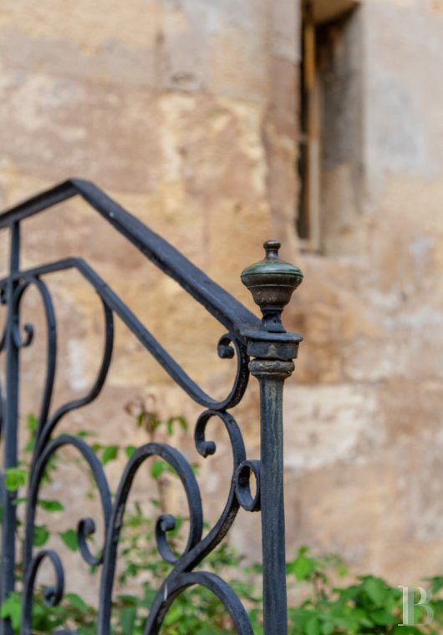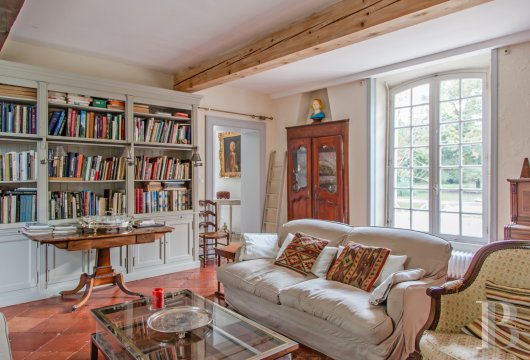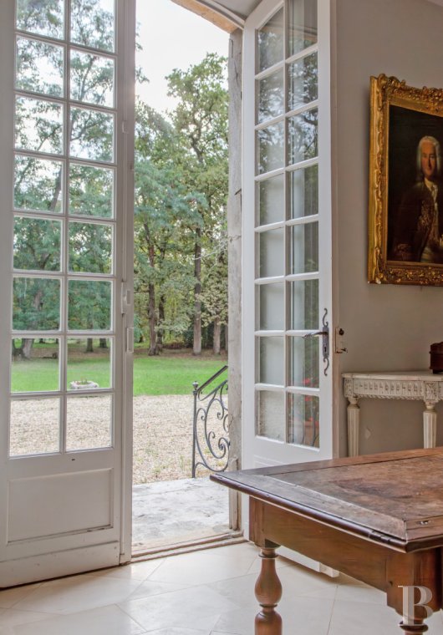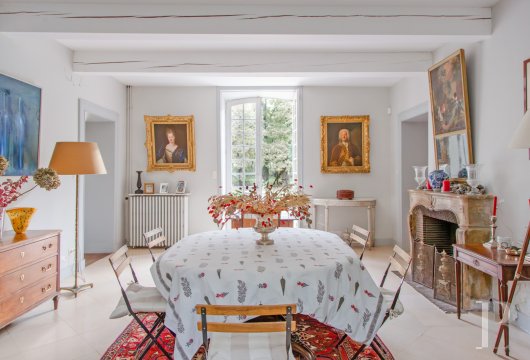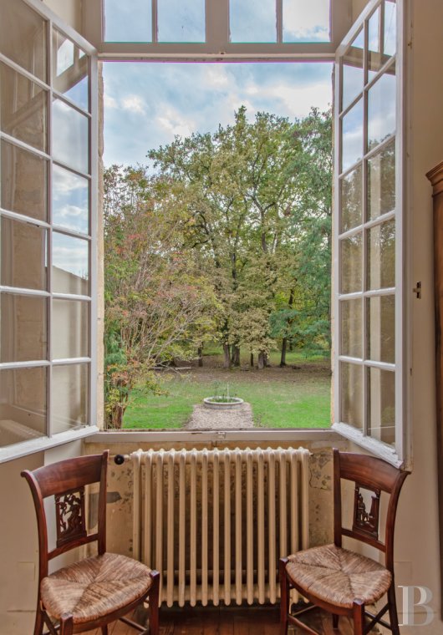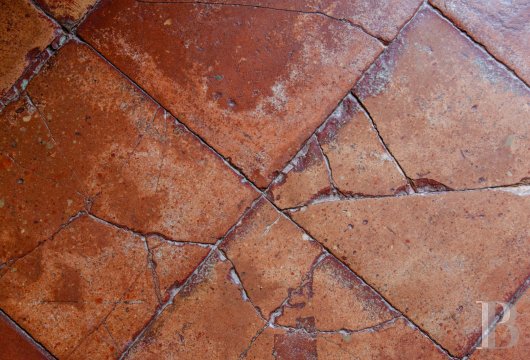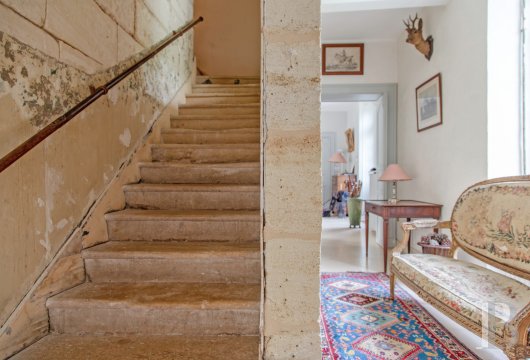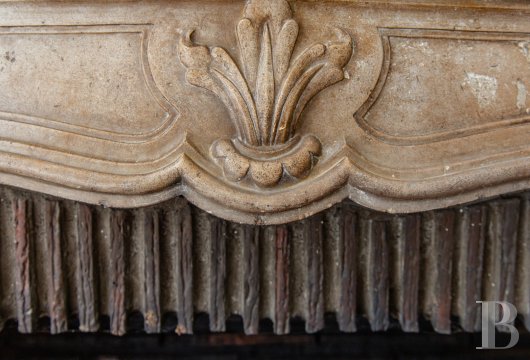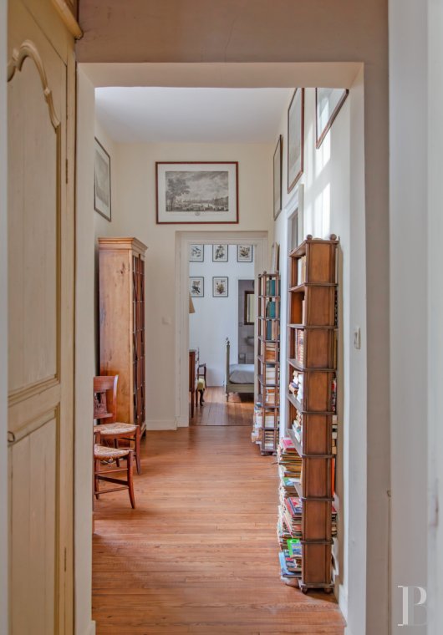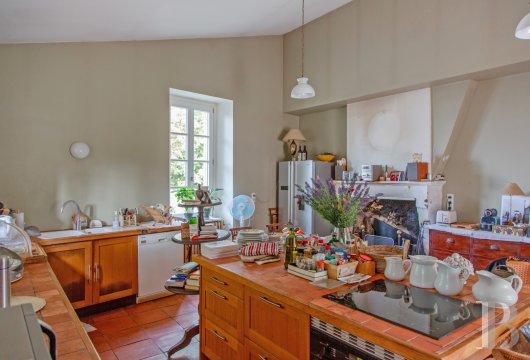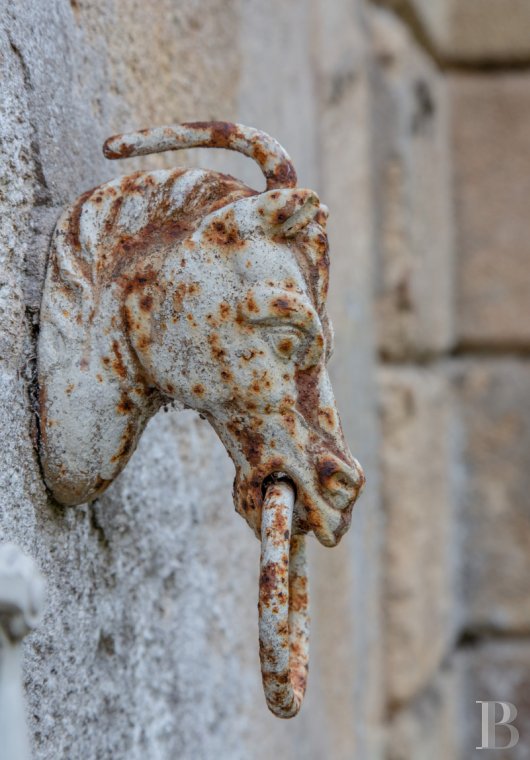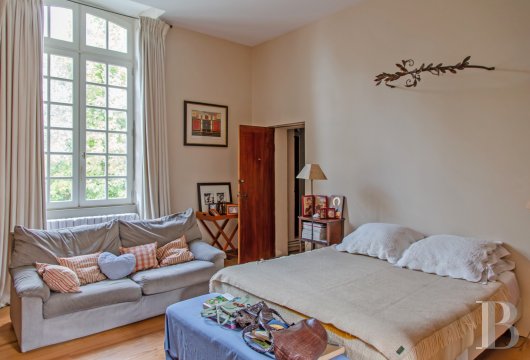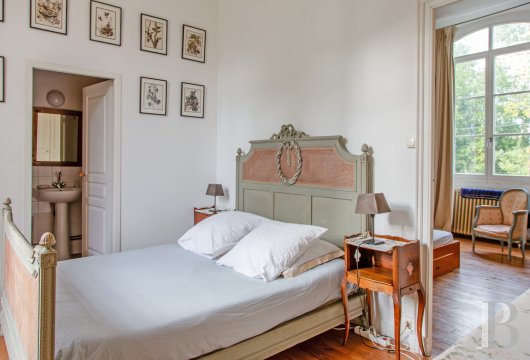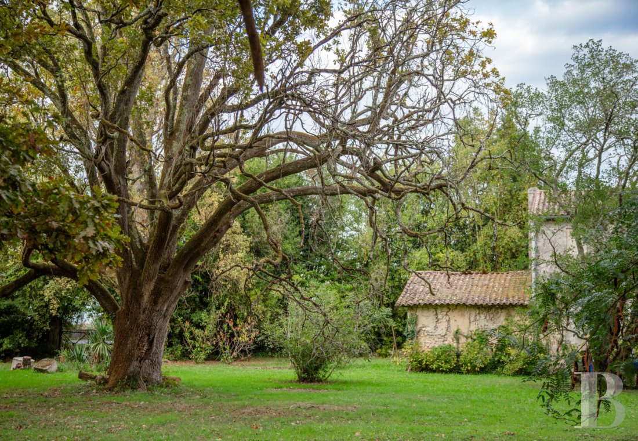Location
Ambès is a municipality in the Gironde area located at the northern tip of the Entre-deux-Mers peninsula that stretches away between the Garonne and Dordogne rivers from their confluence. The village is easily accessible, just 25 minutes from the centre of Bordeaux and 35 minutes from Bordeaux-Merignac airport. It boasts schools, shops and sports facilities, including a stadium and swimming pool. The property is very close to the River Dordogne and displays the charming style typical of the Gironde, in perfect harmony with its environment.
Description
La maison principale
The ground floor
The main house has several different entrances, according to the desires of the occupants. The current means of access leads into the central room, which is today used as a dining room and boasts views over the park and the house’s stone stoop. Though this room has been decorated in modern style, there is still an 18th-century fireplace.
Next to it, a dual aspect, north to south lounge, also with a fireplace, is paved with period Gironde stone slabs. After the lounge, a vast fitted kitchen opens onto the outside and leads to a double-level scullery. On the opposite side of the lounge, a television room is bathed in light through small-paned windows, while an adjoining office looks out over the grounds. Further on, there is a guests’ lavatory.
The upstairs
A stone staircase climbs up to the upper floor, which includes four bedrooms. The master bedroom stands next to a vast walk-in wardrobe as well as a bathroom with separate lavatory. One of the other bedrooms is adjacent to another lavatory, while the last two bedrooms share a bathroom. At the end of the corridor, a cosier room has been transformed into a library/reading room. This level still boasts the period wood stripped flooring. The ceiling height is approximately 3.50 metres and the north facing bedrooms have been fitted with double glazing.
The outbuildings
To the west of the residence, there are two small stone outbuildings. One of them can be preserved as it is but the other requires complete renovation. To the east, an adjoining storehouse boasts remarkable potential for conversion. It can be reached from the street via an elegant wrought-iron gate and boasts a surface of almost 100 m² with a ceiling height of 12 metres. Its stone walls, the preserved exposed roof frame and the good condition of the roof are all assets when contemplating a large-scale project, such as a reception venue. Next to the storehouse, there is a vast log store.
Our opinion
This manor house, which has retained the elegance typical of 18th-century residences in the Gironde area, stands near the banks of the Dordogne and overlooks its wooded grounds. Its well-balanced volumes, period fireplaces, stone slab floors and wood stripped flooring evoke the discrete ambiance of a simple yet sophisticated family country residence. This property is ideal for buyers searching for the authenticity of an old house as well as future occupants with a more ambitious project on their minds thanks to the outbuildings and large wine storehouse. Its location less than half an hour from Bordeaux means it could be equally suitable as a main residence or holiday home, both close to the city and far from the urban hustle and bustle.
Reference 976026
| Land registry surface area | 2 ha 52 a 82 ca |
| Main building floor area | 250 m² |
| Number of bedrooms | 4 |
| including refurbished area | 250 m² |
French Energy Performance Diagnosis
NB: The above information is not only the result of our visit to the property; it is also based on information provided by the current owner. It is by no means comprehensive or strictly accurate especially where surface areas and construction dates are concerned. We cannot, therefore, be held liable for any misrepresentation.


