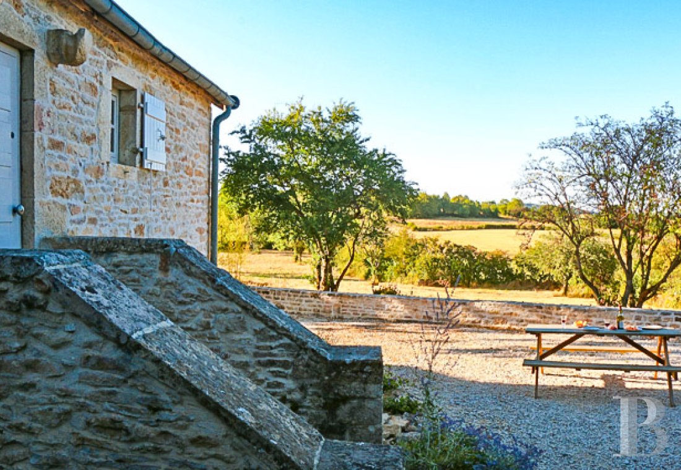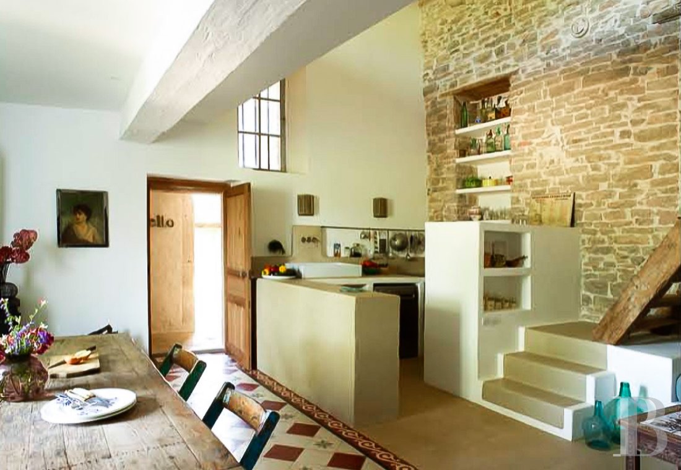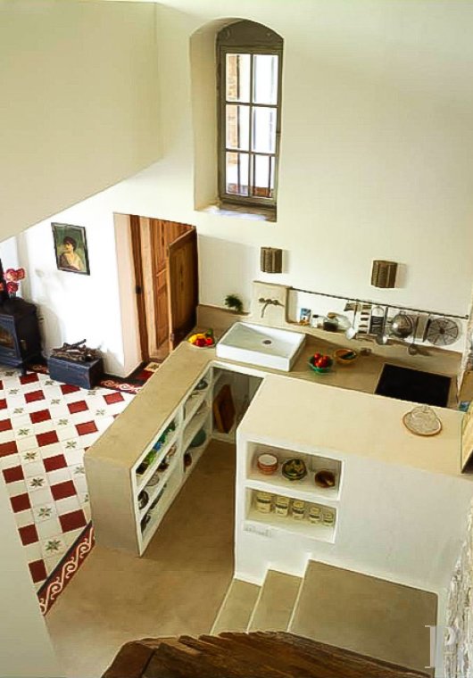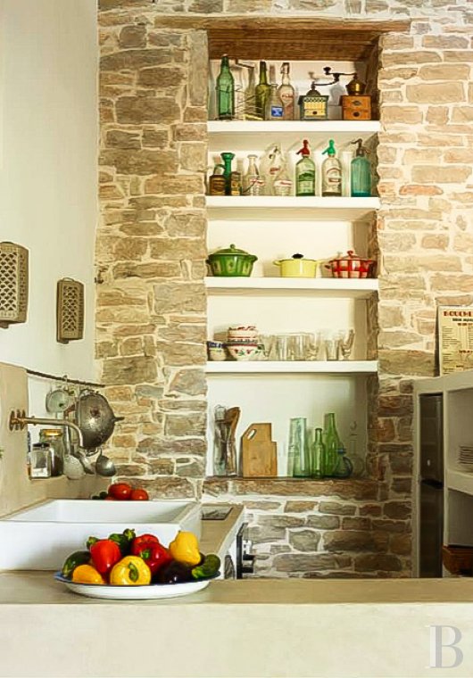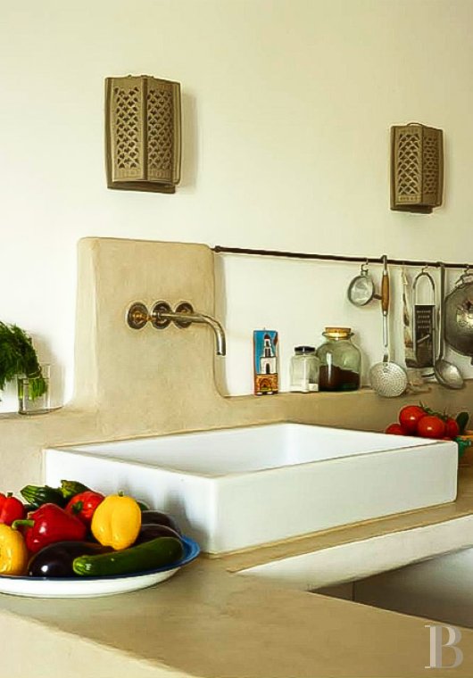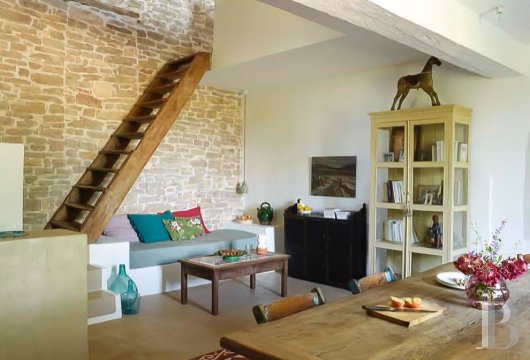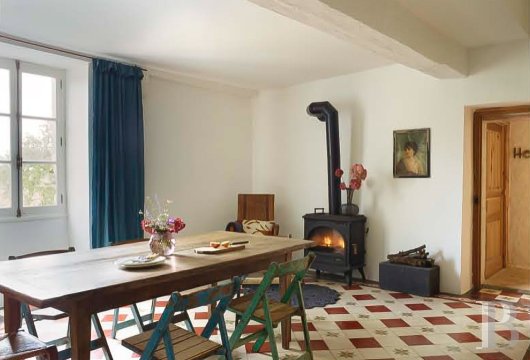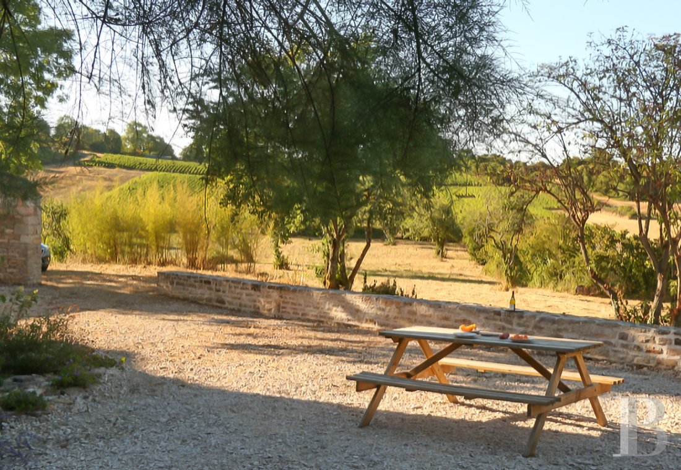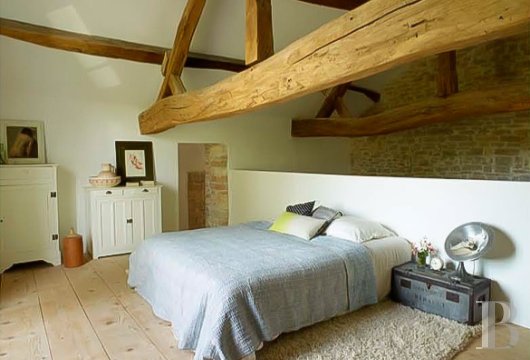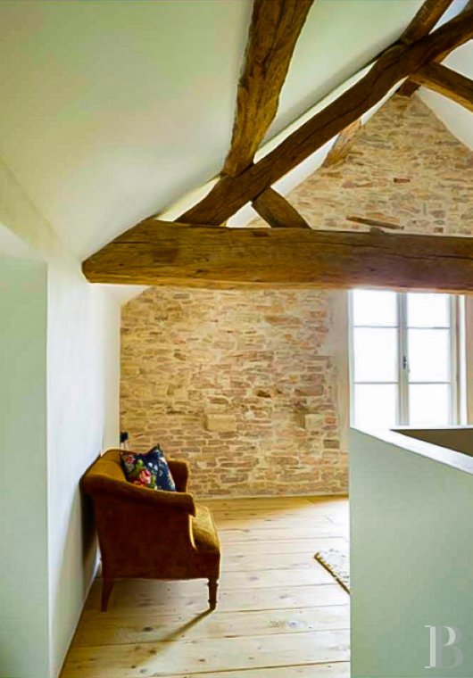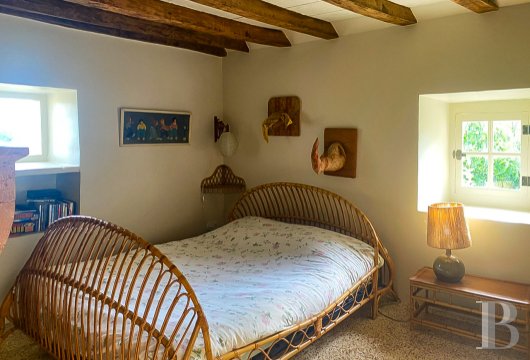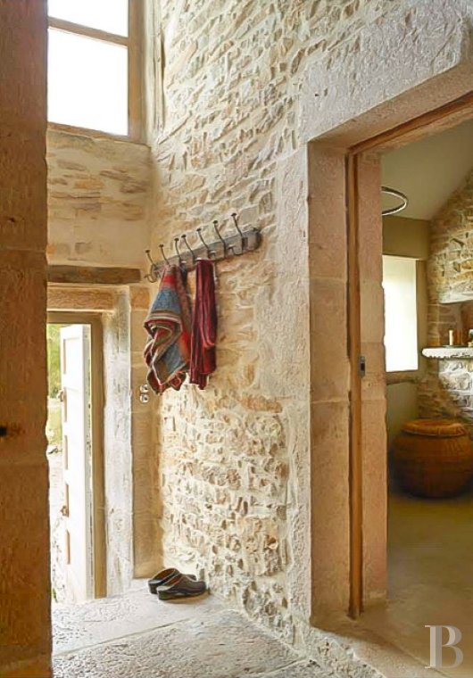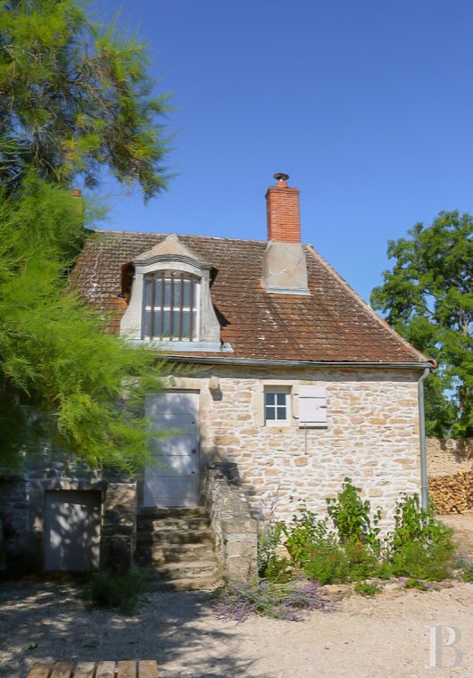Location
The house is easily accessible via the A6 motorway, the slip roads of which are ten minutes away, as well as the high-speed rail station in Le Creusot, thirty minutes away. With Paris reachable in one hour and fifty minutes, Geneva in two hours and fifteen minutes, Lyon in 1.5 hours and Dijon in fifty minutes, the city of Chalon-sur-Saône, with all amenities and services, is ten minutes away by car. In addition, primary schools and the closest shops can be found in the village or the neighbouring ones of Givry and Mercurey, two kilometres away.
Located along the wine route between Beaune and Cluny, in the heart of the Côte Chalonnaise region and Burgundy’s renowned winemaking villages, the dwelling is surrounded by a natural environment consisting of woods, vineyards, meadows and waterways.
Description
The Dwelling
Once the home to a winemaker, the stone dwelling was built over three vaulted cellars and topped with a massive stone dormer window. Although its date of construction is unknown, in all likelihood it was built in two different phases.
The ground floor
A few stone steps lead to an entrance with a flagstone floor, which communicates, on one side, with a shower room with pointed stone walls, a walk-in shower and a polished concrete washbasin, as well as a lavatory and a space for the washing machine, while, on the other side, is a bedroom with a terrazzo marble tile floor, exposed ceiling beams and a decorative stone fireplace, topped with a small mezzanine.
Extending on from here, an immense living area of 38 m² is divided into several different spaces: a kitchen, a living room and a dining room. Partially open all the way to the roof ridge, the room, with soaring floor-to-ceiling heights, features an imposing stone wall, which acts as a common thread between the two floors.
Abutting this stone wall, the masonry and lime-plastered kitchen, designed with a timeless air, includes a number of built-in shelves for displaying objects or dishes, while the dining room, with its original cement tile floor in a burgundy/cream chequerboard pattern, includes a wood-burning stove for cold winter days and nights. As for the living room, it features a custom-designed masonry banquette seat, which is nestled cosily beneath an ancient wooden staircase.
The upstairs
A wooden staircase provides access to the first floor mezzanine, which overlooks the living room and is used as a bedroom. With impressive oak wooden rafters and a hardwood floor, a window looks out on the surrounding countryside and vineyards, while, extending on from here, a walkway, overlooking the entrance hall, leads to a lavatory with a washbasin.
The basement
Extending underneath the entire dwelling, the three vaulted stone cellars are used mainly as storage, a wine cellar, a woodshed and for the dwelling’s other technical elements.
The Grounds
Accessible from the street or via a path from the neighbouring properties, the grounds extend over 1,750 m² and include a gravel courtyard in front of the house and a swath of lawn facing the hillsides and the surrounding countryside.
Our opinion
This charming country dwelling, within proximity to such renowned cities as Beaune, Cluny and Autun, is the perfect starting point for setting out to discover Burgundy’s wealth of historical heritage, while its easy access from France’s major cities, either via the motorway or high-speed rail, makes this the perfect weekend getaway. Thanks to its recent and meticulous renovation, which succeeded in highlighting its overall charm, the dwelling’s former owners were able to preserve as many original materials as possible, while still modernising and opening up the spaces. As for its easy-to-maintain garden with enchanting views of the surrounding countryside, it provides an enjoyable area for meals amongst family or friends, whereas the dwelling could also be turned into a profitable short-term rental if so desired.
Reference 100508
| Land registry surface area | 1747 m² |
| Main building floor area | 80 m² |
| Number of bedrooms | 2 |
French Energy Performance Diagnosis
NB: The above information is not only the result of our visit to the property; it is also based on information provided by the current owner. It is by no means comprehensive or strictly accurate especially where surface areas and construction dates are concerned. We cannot, therefore, be held liable for any misrepresentation.


