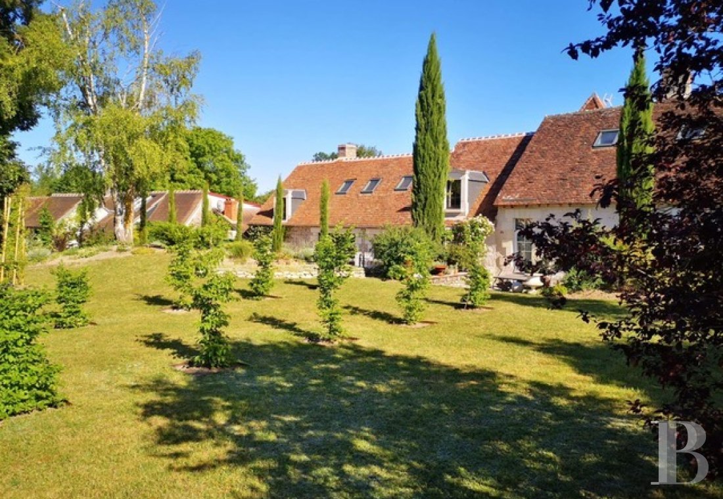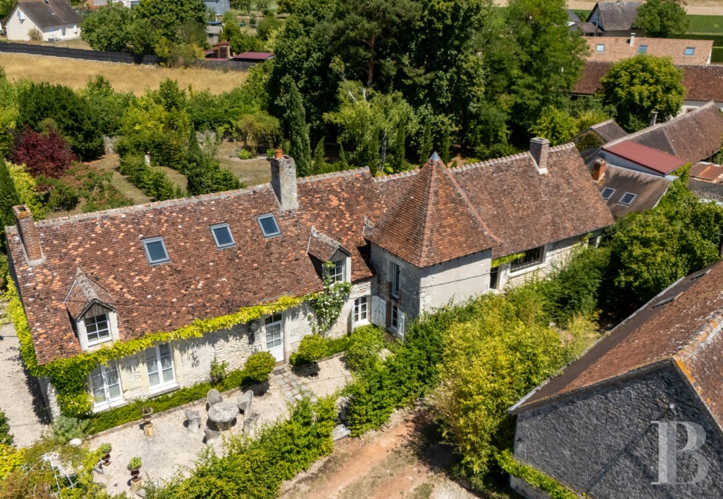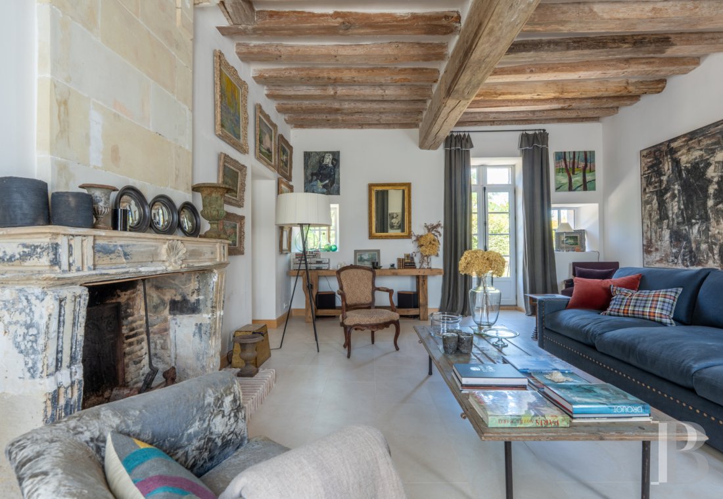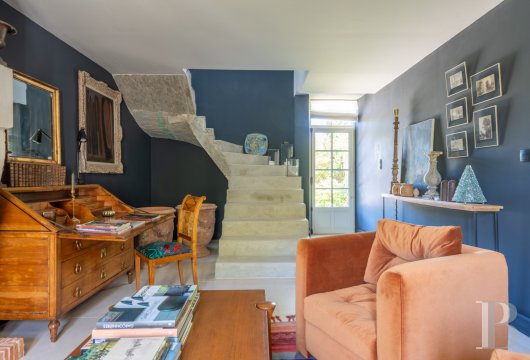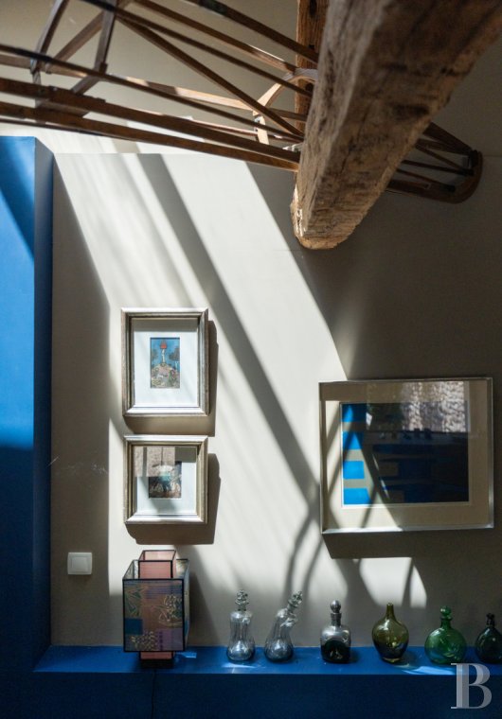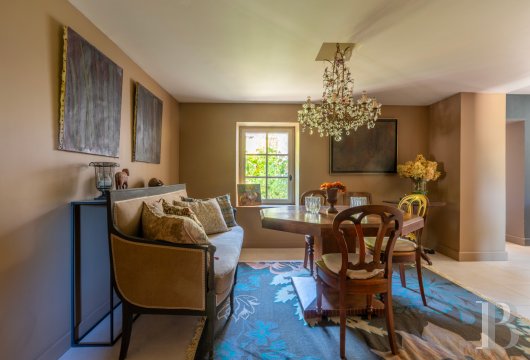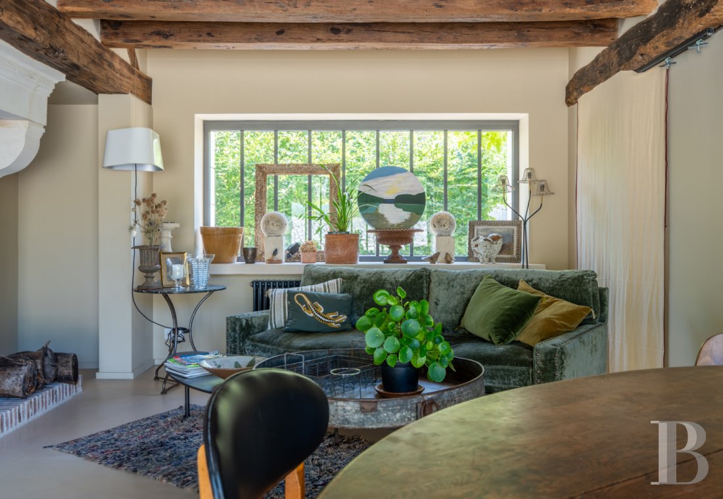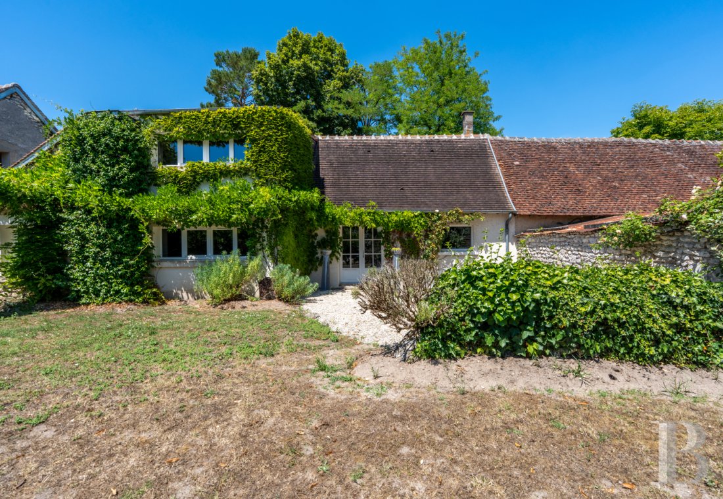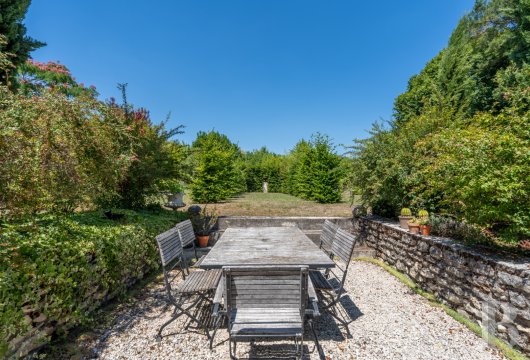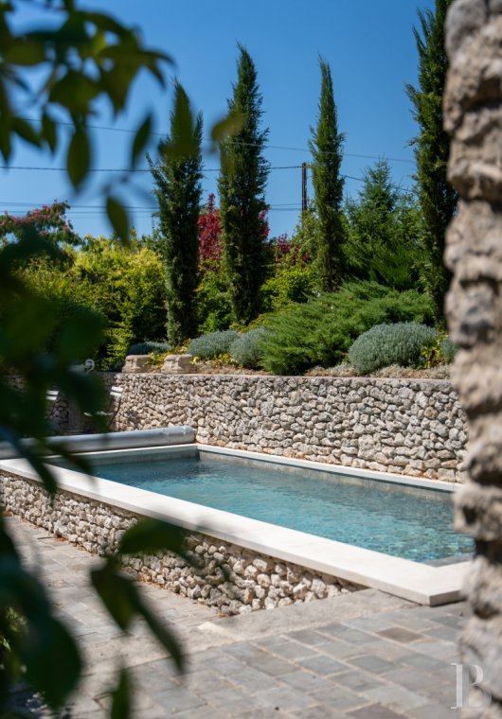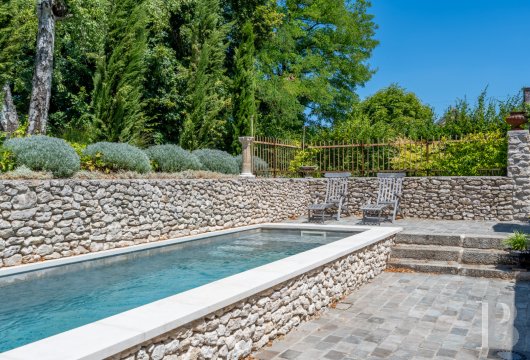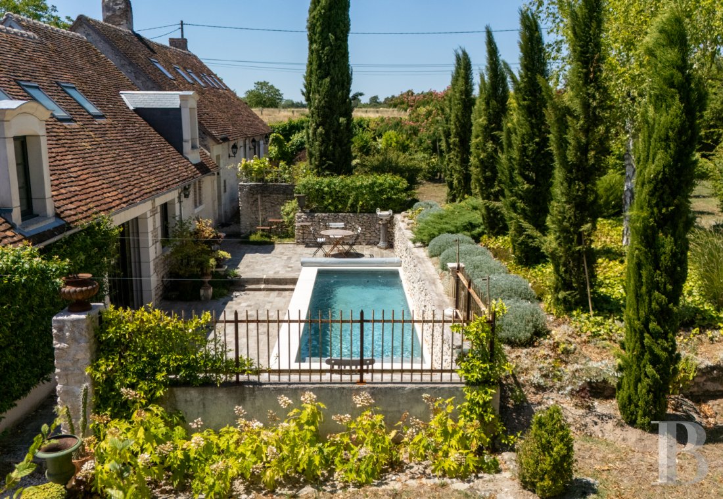just outside a village near France’s Sologne province and River Cher valley

Location
The property lies just outside a rural village in the south of France’s Loir-et-Cher department, beside the country’s beautiful Sologne province and the agricultural area of the south of France’s Touraine region. It is four kilometres from the charming town of Selles-sur-Cher, which has a wealth of built heritage and offers restaurants, schools, sports facilities and shops for everyday needs. The city of Blois is only 35 kilometres away, as is the A10 motorway, via which you can get to Paris in around two and a half hours.
Description
The main house
The interior of the main house has been renovated completely and masterfully. The high-quality restoration, the excellent choice of materials and the preservation of old features give the home a unique, calm ambience that helps you relax.
The ground floor
You step into the house from a terrace. From the entrance area, a corridor connects to a vast lounge on the left. This dual-aspect lounge is bathed in natural light. It has a high ceiling with exposed beams. The lounge features an old fireplace made of tuffeau stone. This fireplace comes from a Loire Valley chateau. It was bought as an antique. Alongside the old doors, this fireplace gives the lounge true character. Opposite, there is a second lounge, which is cosier. It could be turned into a reading room, a billiard room, a television room or a bedroom. Indeed, there are countless possibilities for this space. On the right, a third lounge with a fireplace houses a remarkable concrete staircase that leads up to the first floor. A few steps lead to a kitchen – a convivial hub in the home. This kitchen is modern and practical and includes a fireplace. It is big enough for meals to be enjoyed in it. And a large window facing the swimming pool fills the room with natural light. A lavatory, a utility room and storage spaces complete this ground floor.
The upstairs
At the top of the concrete staircase, a landing connects to two main bedrooms, each of which has a walk-in wardrobe or office and a shower room or bathroom. From outside the house, a door leads straight to a staircase that takes you up to two other large bedrooms, with a walk-in wardrobe, an office space, a shower room and a bathroom. The layout was designed in this way with a view to renting out the two bedrooms with their own private access. The staircase and the two bedrooms can easily be reached from inside the house, via the kitchen. Openings have been planned but are currently filled in. The two bedrooms are not yet converted. Only the layout, water inlets and electricity connections have been completed.
The gîte
The gîte is set back from the main house. It faces a different direction and does not bother the calm of those living in the main house. It has been renovated masterfully with excellent insulation and fine decoration. The entrance leads straight into a lounge with exposed beams and a fireplace. Straight ahead, there is a first bedroom and a shower room. On the left, a separate kitchen leads to a dining room where six people can have meals. A second bedroom lies up on a mezzanine floor. If you do not wish to run a gîte rental business here, this annexe could serve as a self-contained dwelling for family or friends. The building has the same atmosphere and comfort as the main house.
The garden
The garden has been designed for relaxation. Different spaces have been made here for different activities and times of day, whether in the shade or sun, or whether you want solitude or company. There are several terraces and a beautifully designed swimming pool for cooling down. The vegetation includes many varieties of plants, both local and Mediterranean. They have been positioned tastefully and are well maintained. There is also a space designed for a kitchen garden. It is cleverly positioned.
Our opinion
This splendid haven could be a main home or a second home. It would delight a family looking for calm and well-being and for historical authenticity combined with modern design. The dwelling is close to a town with shops and it lies near France’s beautiful Sologne region and the Loire Valley chateaux. With contemporary comfort that respects the place’s true soul and original spirit, a certain harmony has been created here by the current owners. There is a fine balance between bright spaces and well-preserved decorative features. In short, this characterful property is a unique gem.
838 400 €
Fees at the Vendor’s expense
Reference 436577
| Main building floor area | 300 m² |
| Number of bedrooms | 6 |
| Outbuildings floor area | 80 m² |
French Energy Performance Diagnosis
NB: The above information is not only the result of our visit to the property; it is also based on information provided by the current owner. It is by no means comprehensive or strictly accurate especially where surface areas and construction dates are concerned. We cannot, therefore, be held liable for any misrepresentation.

