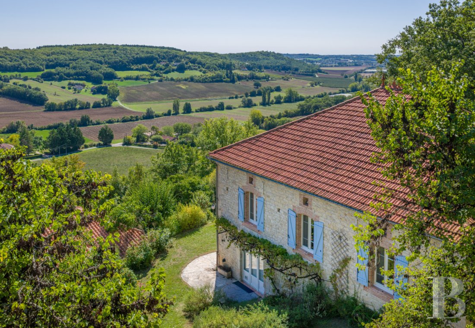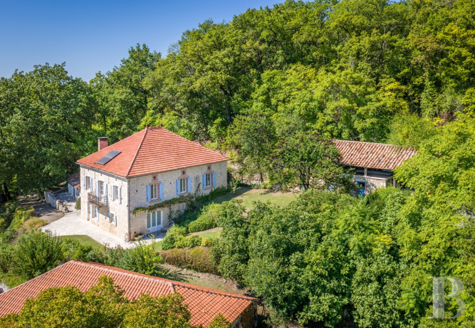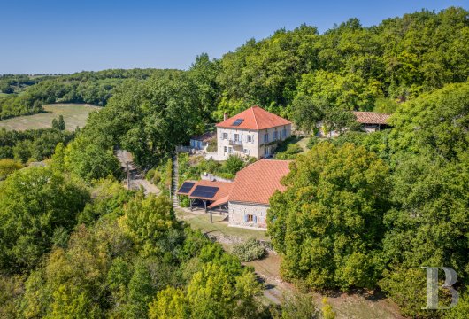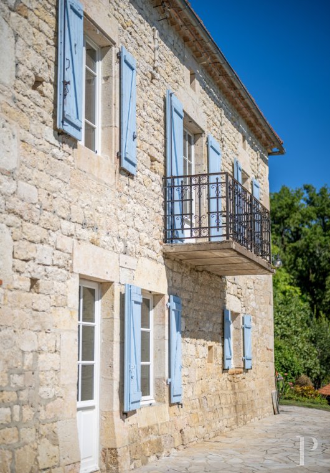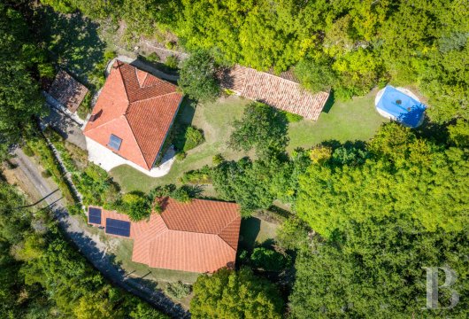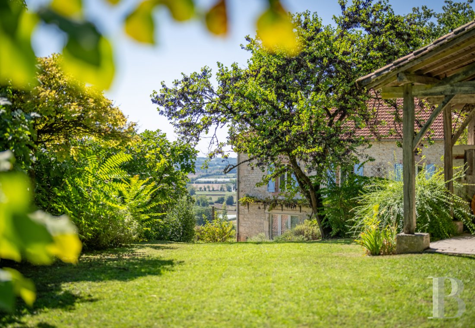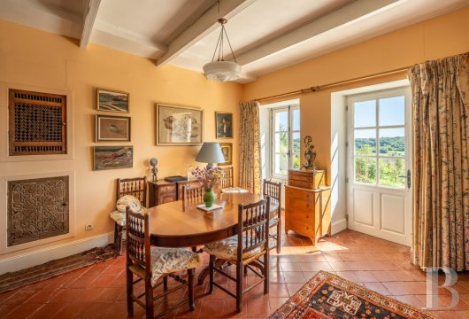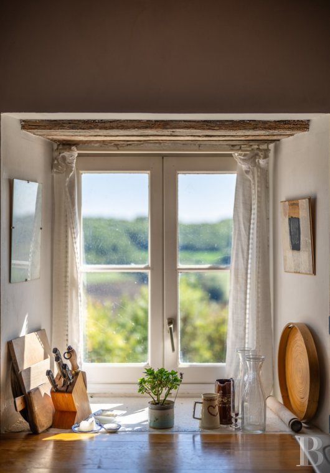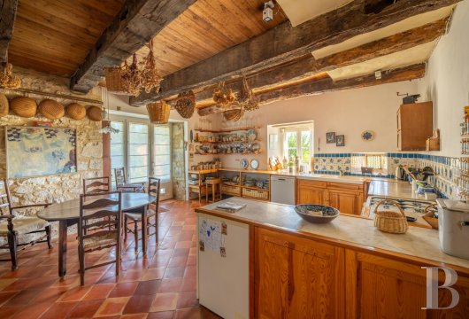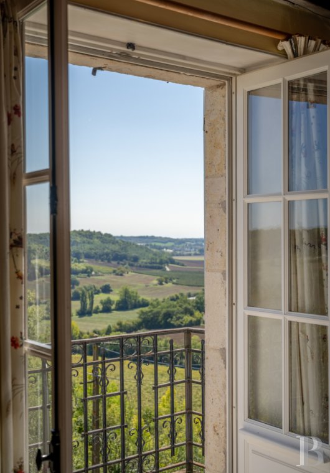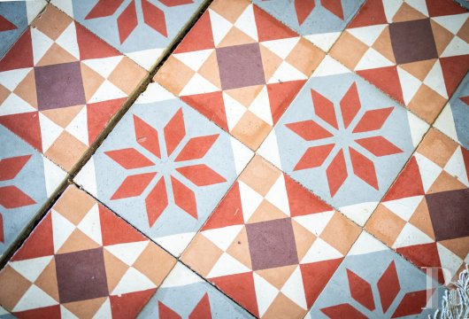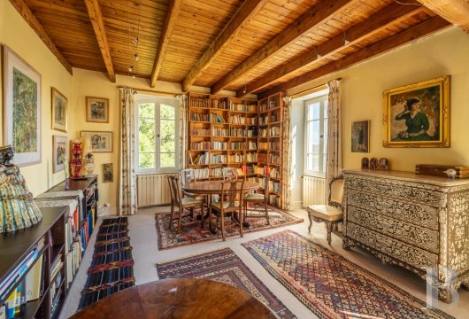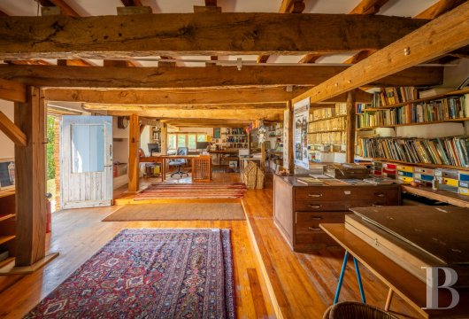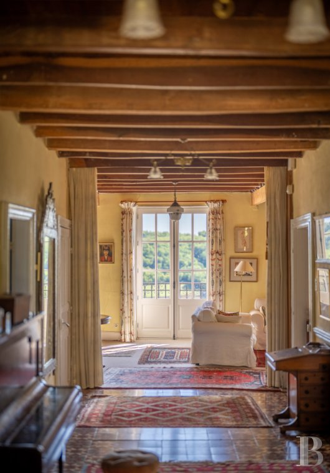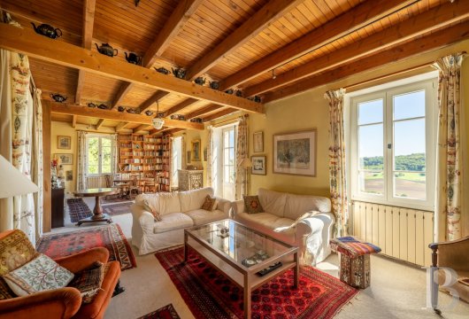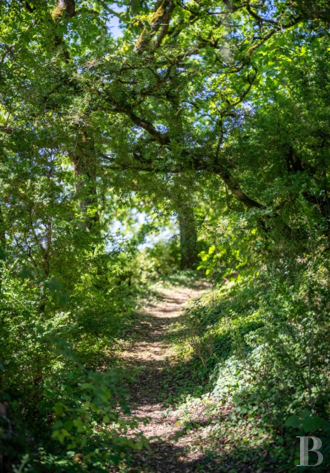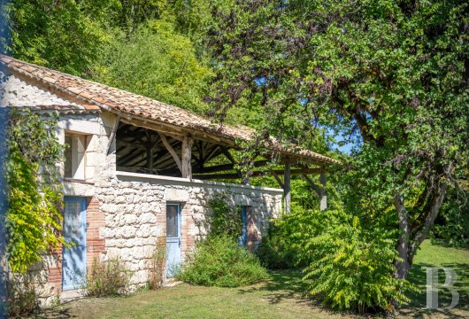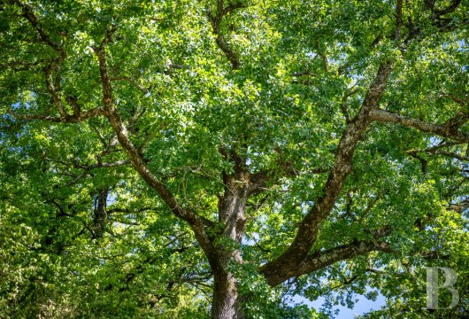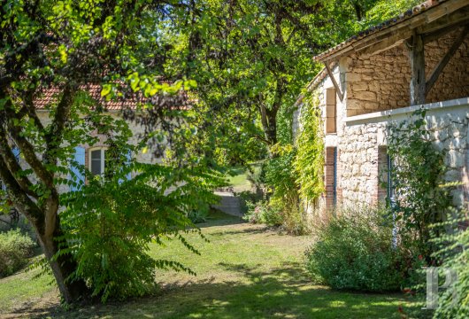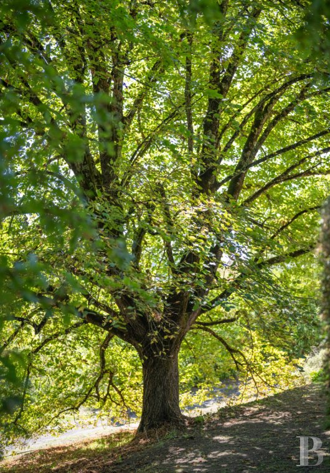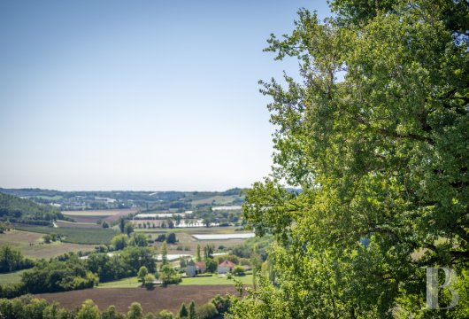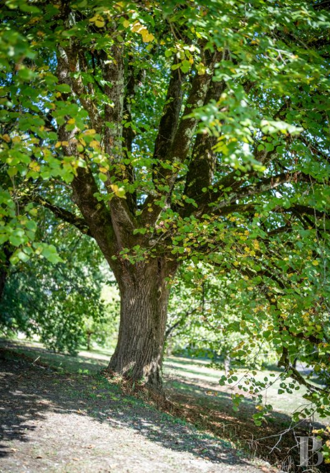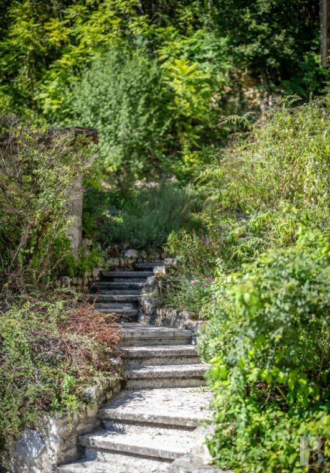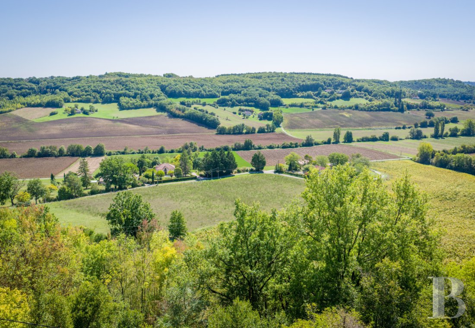barns and offices, constructed out of Quercy stone and surrounded by rolling countryside, between the Lot and Tarn-et-Garonne departments

Location
In the northwest of the Occitanie region, along the borders of the Tarn-et-Garonne and Lot departments, the property overlooks a small wooded valley on the outskirts of the small village of Tréjouls, typical of this part of the former Quercy province, whose authentic charms are still very much visible today. Approximately forty minutes from Montauban and within proximity to Lauzerte, recognised as one of “the Most Beautiful Villages in France”, it is immersed in a peaceful setting, alternating between cultivated hillsides, thickets of oak trees and ridge trails.
In addition, perched up on the hillside, it enjoys breath-taking views of the surrounding countryside and guarantees undeniable tranquillity, all the while remaining close to the major thoroughfares providing access to Agen, Cahors and Toulouse.
Description
With its simple and balanced silhouette, the dwelling is topped with a hipped roof, whereas two small holiday cottages and a group of stone outbuildings – a former stable that has now been turned into office space, as well as two open-air barns, including one with a wide covered patio, ideal for summer meals – round out this group of bucolic edifices. In addition, set back from the other buildings, a swimming pool inconspicuously hidden within the verdant vegetation not only blends in seamlessly with the rest of the garden, but is also immersed in peace and quiet.
Meticulously cared for, while respecting its history, and designed as if to assimilate perfectly with Quercy’s topography and dazzling light, all of its original volumes, ancient materials and views have been preserved, while the natural colour of its stones, barrel tiles and pastel shutters dialogue with the surrounding vegetation in a delicate balancing act between architecture and nature.
The Dwelling
Accessible via a staircase ascending from the small road below or via a private drive, the dwelling, built out of ashlar limestone and constructed over an older dwelling, features understated and symmetrical architecture from the 1930s. Square in shape and topped with a flat tile hipped roof, it has two main entrances: one on its southern side towards the valley and one to the north facing the hillside, while its exteriors, cadenced with orderly windows and doors, are surrounded by stone and safeguarded by shutters painted in pastel colours. As for its southern exterior, it features a front door and two windows on the garden level, while, upstairs, two windows flank either side of glass double doors extended by a wrought-iron balcony overlooking the valley.
To the north, the exterior, more understated in nature, features a double door entrance – glazed on its upper half, safeguarded by ornate ironwork, decorated with moulding and topped with a fanlight – which is framed by thin terracotta bricks and crowned with an arched moulded lintel, characteristic of Toulouse’s influence in the late 19th century, whereas upstairs, a wooden shutter nailed shut conceals the former entrance to the attic space.
The ground floor
Accessible on its southern side via a partially glazed door, a sunny room provides access to several different spaces on this level as well as the winding wooden staircase to the upstairs floor.
To the right, a kitchen was created in an immense dual-aspect room where stone, terracotta and wood feature a palette of natural tones, while burnished ceiling beams contrast with the red terracotta floor tiles, arranged in the traditional style. This space, which gives on to the patio, combines rustic charm with overall convenience thanks to its stone countertops, blue earthenware credenza, solid wooden cupboards and dining nook.
In addition, a vaulted cellar bears witness to the dwelling’s former foundations and ensures the ideal temperature for conserving food, whereas facing the entrance, a utility room, providing enough space for the laundry machines, the furnace and storage cupboards, was designed simply, but solidly, like the rest of the dwelling.
The upstairs
The wooden staircase leads to a landing extended by a hallway providing access to the different rooms on this level. The large drawing room, facing fully south, is located in the central part of the dwelling and, via a set of wide glass double doors, opens on to a balcony with views of the surrounding valley, meadows and hillsides. With its light wooden ceiling beams and four windows, this room combines warm colours with dazzling sunlight, while directly opposite the fireplace, on the other side of the room, floor-to-ceiling bookshelves span an entire wall.
Back in the central hallway, it provides access to three large-size bedrooms with cement tile floors featuring ancient motifs in a variety of colours, which help highlight their individual personalities, whereas a bathroom, illuminated by a window facing the garden, combines white and blue earthenware tiles with wooden cupboards and includes a bathtub, a shower, a double vanity and built-in cupboards.
In addition, at one end of the hallway, a door provides outdoor access to the highest part of the property on the house’s northern side, while another staircase leads to the attic level, which provides an additional blank space that could be converted into a number of different uses, if so desired.
The Studio
To the left of the dwelling, a small independent construction contains a living room with wide picture windows, facing the valley, as well as a second adjacent room, accessible from the outside, with a shower and lavatory, which ensures this studio complete autonomy.
The Upper Barn, Holiday Cottage and Swimming Pool
Located a little higher up than the dwelling, a stone barn with a barrel tile roof, features two separate spaces: a small independent two-room cottage and an immense lean-to open towards the garden.
Suitable as either a guesthouse or occasional tourist accommodations, the cottage, simple and comfortable, includes a living room with a corner kitchen, a bedroom and a bathroom, while its pointed stone walls and visible ceiling beams recall the building’s original agricultural vocation. In addition, the lean-to, supported by sturdy visible trusses, provides a lovely summer living area, sheltered from the sun and facing the lawn and swimming pool, whereas a former rabbit hutch and a corner reserved for storing wood recall the structure’s rural character. Last, but not least, the swimming pool, subtly integrated within the garden’s verdant swath of lawn, is surrounded by luxuriant vegetation alternating between shrubs, fruit trees and living hedges.
The Lower Barn and Offices
Below the dwelling, the immense barn has not only preserved its initial vocation, but is also used for a number of different purposes. Built out of local stone and topped with impressive wooden rafters with dowelled trusses, it features a single and contiguous space. This enormous untreated volume could become a workshop, a gallery, a storage room or welcome any other project requiring a large covered area.
As for the ground floor, which once contained stables, it was transformed into a long office space with hardwood floors, visible ceiling beams as well as a number of windows, mainly facing south, which provide verdant views, while a shower and a small corridor, which would make it possible to install a kitchen, complete this floor’s functional layout.
In addition, outside, near the small road that provides access to the property, two open-air, covered structures, placed in an L-shaped configuration, can comfortably fit four vehicles, whereas their wooden rafters and original posts provide aesthetic continuity with the rest of the property.
The Grounds
Open around its entire perimeter and covering a little more than one hectare, it is landscaped with immense swaths of lawn and a variety of different trees. Although mostly extending towards the woods above the dwelling, another parcel of land is located on the other side of the small road that runs alongside the lower barn. Divided into several distinct areas – meadows, an orchard and woodland – and naturally following the hill’s contour, the property also includes a number of local deciduous trees, such as oaks, limes, boxwoods, Judas trees and fig trees, in particular.
Our opinion
Nothing is superfluous or ostentatious on this property, which stands out thanks to its undeniable authenticity, visible in its light stone exteriors and architectural precision that dialogues with the surrounding bucolic landscape. Everything here seems to come from the same source, one inspired by the Quercy countryside, which has been shaped by patience, hard work and light.
As for the dwelling, perched on its promontory, it looks out over the valley and exudes a stable, restrained and peaceful feeling, whereas the outbuildings, meticulously restored, extend this overall elegance: whether a workshop, accommodations or an office, each space has found its role, while staying true to its origins.
In short, this well rounded living environment, where work and relaxation go marvellously hand in hand, is not only true to the Quercy spirit – simple, heartfelt and peaceful – but is a place where life moves at its true rhythm, cadenced by the seasons and the ever-changing light.
530 000 €
Fees at the Vendor’s expense
Reference 859203
| Land registry surface area | 1 ha 5 a |
| Main building floor area | 180 m² |
| Number of bedrooms | 5 |
| Outbuildings floor area | 145 m² |
| including refurbished area | 145 m² |
French Energy Performance Diagnosis
NB: The above information is not only the result of our visit to the property; it is also based on information provided by the current owner. It is by no means comprehensive or strictly accurate especially where surface areas and construction dates are concerned. We cannot, therefore, be held liable for any misrepresentation.

