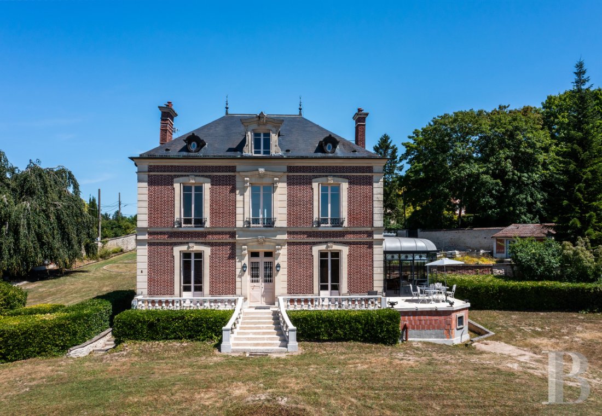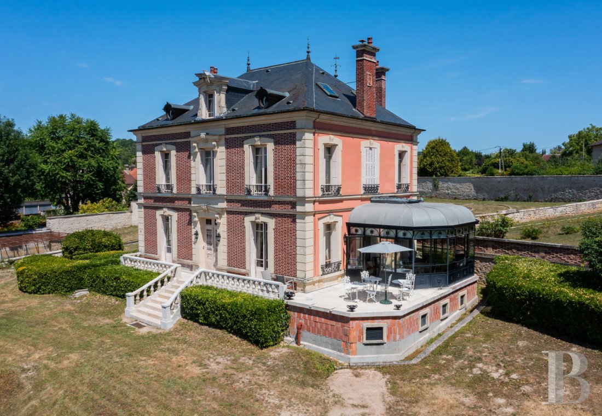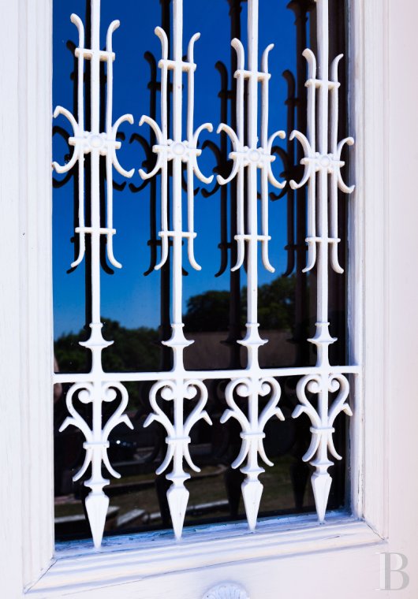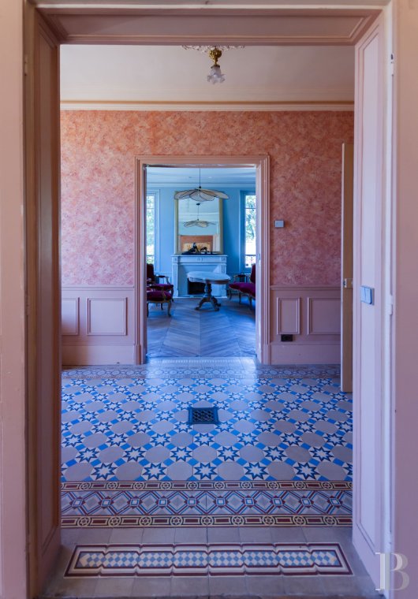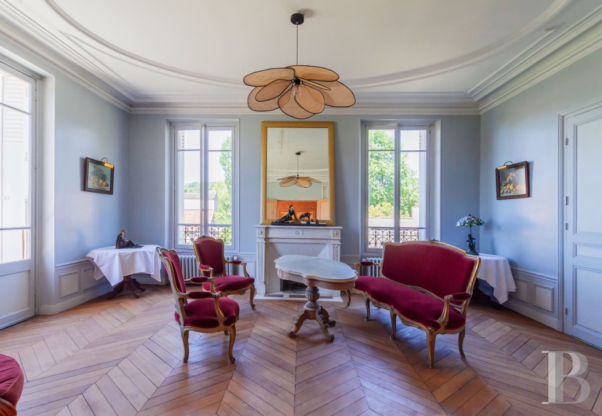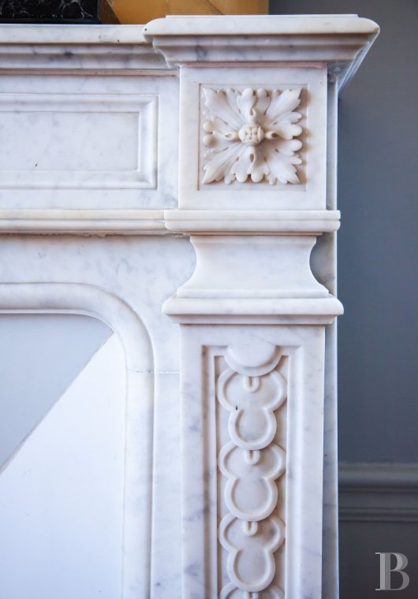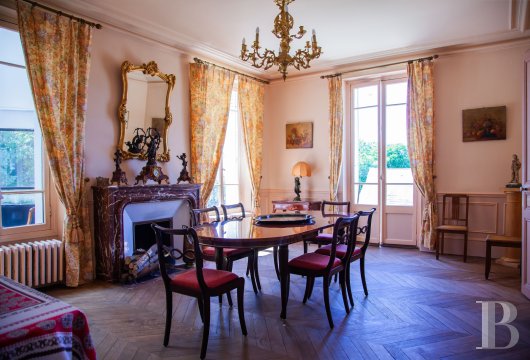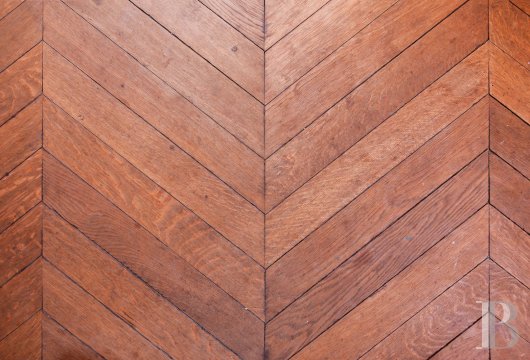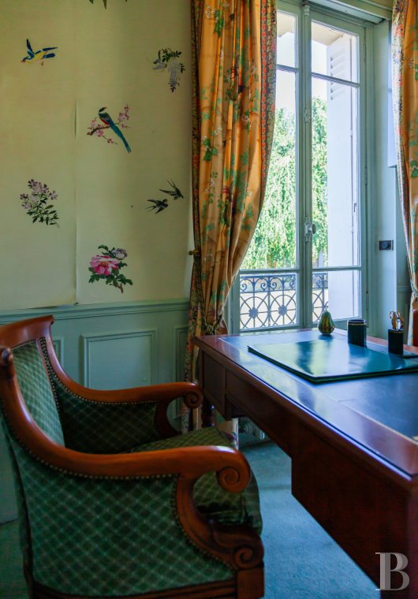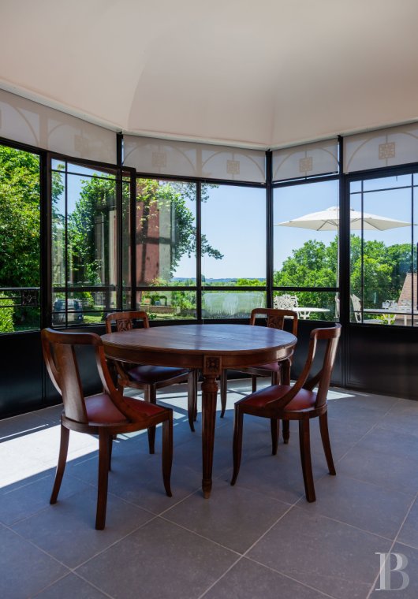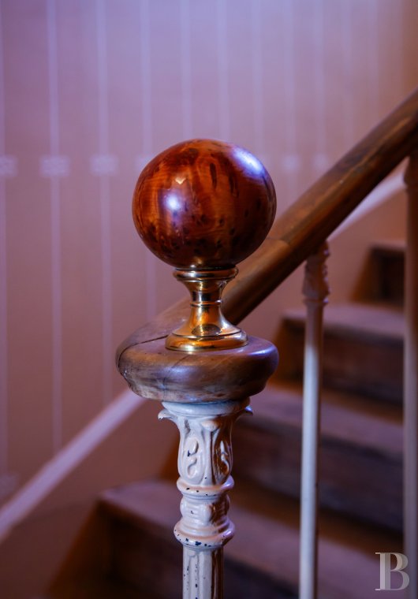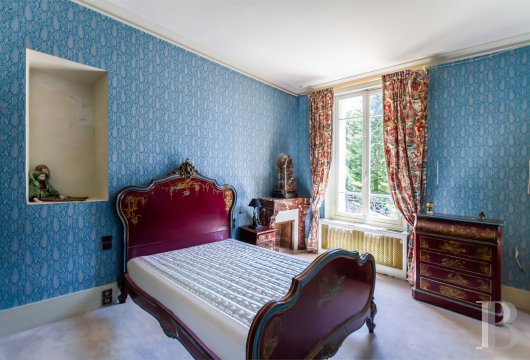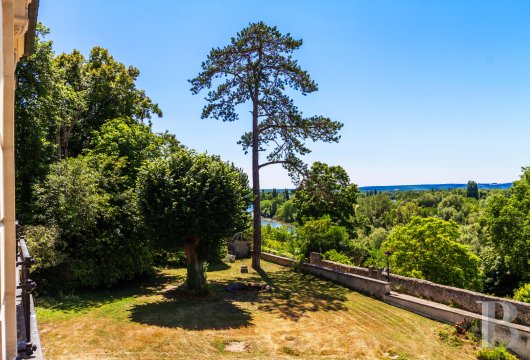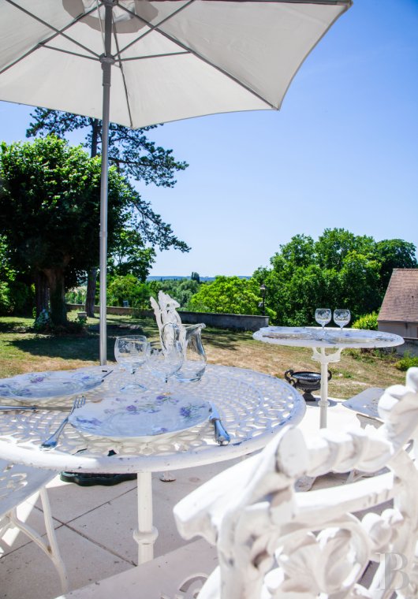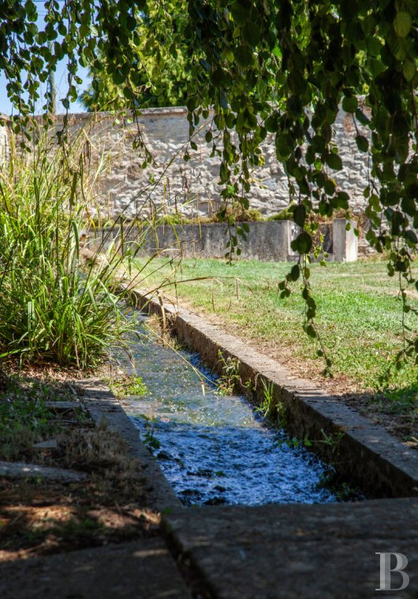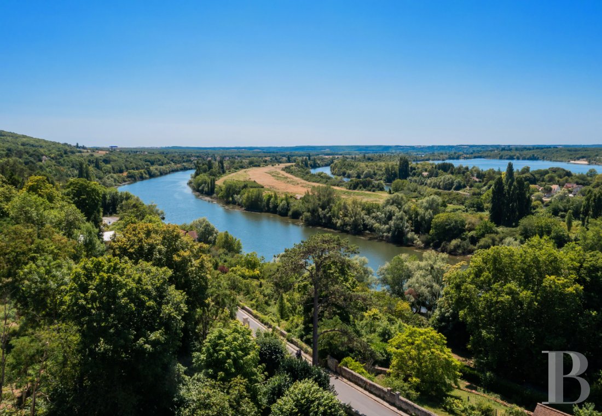Location
The village of Vétheuil, scarcely 1 hour from Paris, stretches peacefully along the right bank of the River Seine, between its meanders and the limestone hills. The village is part of the Vexin français regional natural park and is dotted with orchards, fields and cliffs, which shape the landscape with infinite nuances throughout the seasons. The village’s history is closely linked to that of several French kings as well as Claude Monet, who lived and painted many canvases here. It boasts a unique atmosphere, with its monumental 11th-century church and grand fifty-step stairs (listed as a historical monument), its narrow streets with old walls, the quays along the River Seine or the slopes overlooking walled gardens. The neighbouring municipalities of La Roche-Guyon, Giverny or also Vernon are excellent venues for a stroll. There are retail stores and schools nearby, while Paris can be easily reached by the A13 and A15 motorways, or by line E of the RER network and inter-regional Intercités trains, which stop at the station in Mantes-la-Jolie.
Description
The residence
The main entrance is at the top of a stoop lined with stone balustrades and illuminated by two wall lights. There is a vast hall, behind the wooden and glazed entrance door protected by intricate ironwork, which is paved with period cement tiles and leads to the various rooms on the ground floor.
The ground floor
One after another, to the left there are two amply proportioned lounges that are bathed in light. Their period decorative elements have been preserved, such as chevron patterned wood flooring, moulded wainscotting, marble fireplaces and tall windows looking out onto the garden. To the right, a dining room leads to a semi-professional-grade kitchen that opens into the rotunda style veranda, which gives the feeling of bringing the exterior inside thanks to its large windows. It in turn opens onto a patio from which views of the river meanders, chalk cliffs and wooded slopes on the horizon can be enjoyed. This level is completed by a hallway, a guests’ lavatory and the main staircase made of turned wood.
The first floor
The light-coloured oakwood staircase, onto which light streams through two windows between each level, leads to a guests’ lavatory halfway up. On the first floor, a large landing leads to four bedrooms with similar volumes, some of which boast fireplaces. One of them even has a balcony overlooking the garden. Three harmoniously located bathrooms help to make this a pleasant family space.
The second floor
This level includes two extra bedrooms, one of which has a magnificent view of the River Seine, and a bathroom as well as a vast room with a sloping ceiling that could be used as a games room, television room or dormitory. Light pours into it through three skylights and a bullseye window, adding character to the space.
The garden-level floor
This level houses an air-conditioned wine cellar that can house up to 5,000 bottles. There is also a boiler room and many other rooms.
The outbuildings
These buildings stand alongside the property’s surrounding walls and are incomplete. However, in each of them running water, electricity and double glazing have been installed. They each have a specific purpose: a workshop, a separate apartment, a recreational room, a garage or a reception room. Construction of a small swimming pool, its decking and adjacent technical facilities has been commenced.
The garden
A small stream runs through the entirely walled, gently sloping, 4,000-m² lawned garden. After restoration of the aviary, the rose garden, the pond and the vegetable garden, its surface and layout could be conducive to a wide range of landscaped features.
Our opinion
This is a property where everything is an invitation to settle down durably: the peacefulness of the village, the presence of the river, the closeness of the capital, the generously bright interior, the views and the extent of the garden. It boasts a tranquil yet not fixed setting, in which the old elements are just waiting for a new lease of life. While certain parts do require refurbishment work, they boast plentiful potential for future purposes. This is a house that demands to be lived in and experienced throughout the different seasons, between reading, children playing, chatting, working or strolling along the nearby riverbanks. It is a rare and endearing place where life can be lived to the fullest.
995 000 €
Fees at the Vendor’s expense
Reference 161992
| Main building floor area | 261 m² |
| Number of bedrooms | 6 |
French Energy Performance Diagnosis
NB: The above information is not only the result of our visit to the property; it is also based on information provided by the current owner. It is by no means comprehensive or strictly accurate especially where surface areas and construction dates are concerned. We cannot, therefore, be held liable for any misrepresentation.


