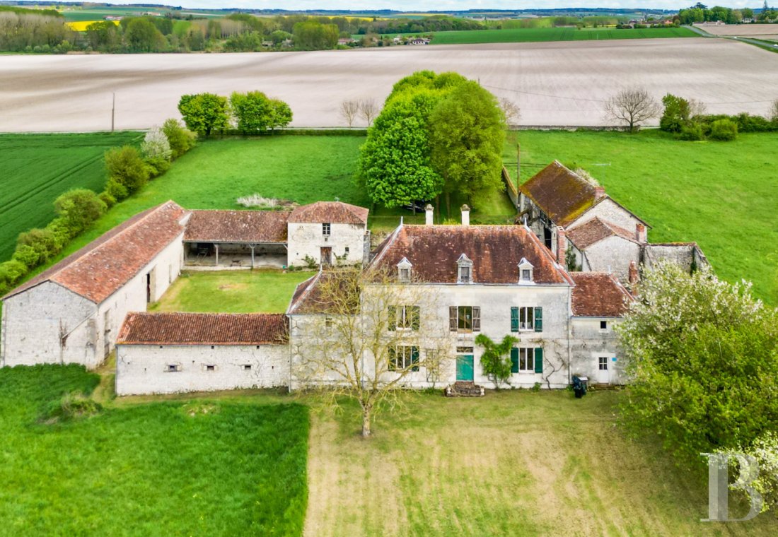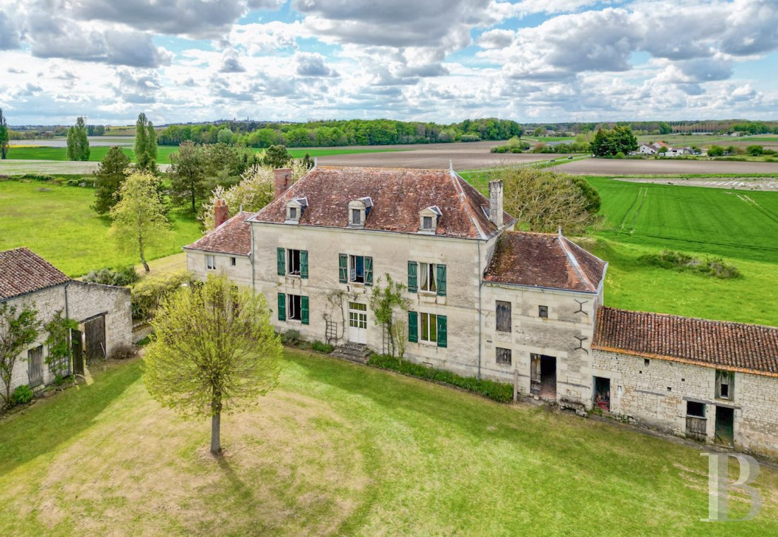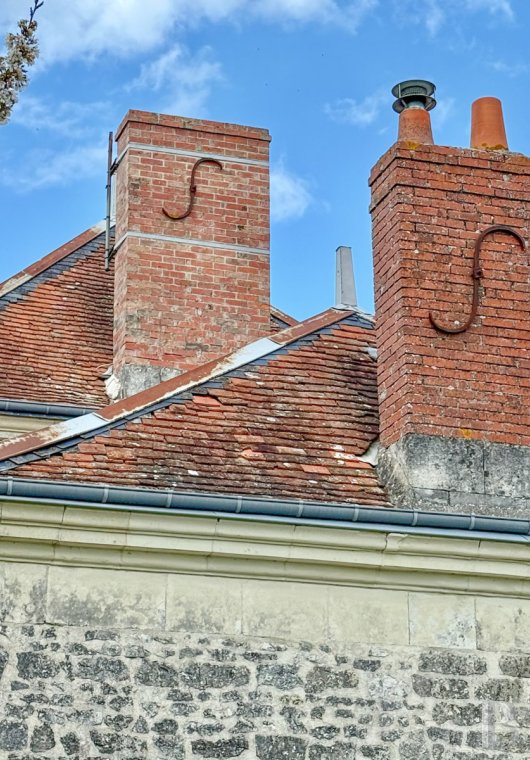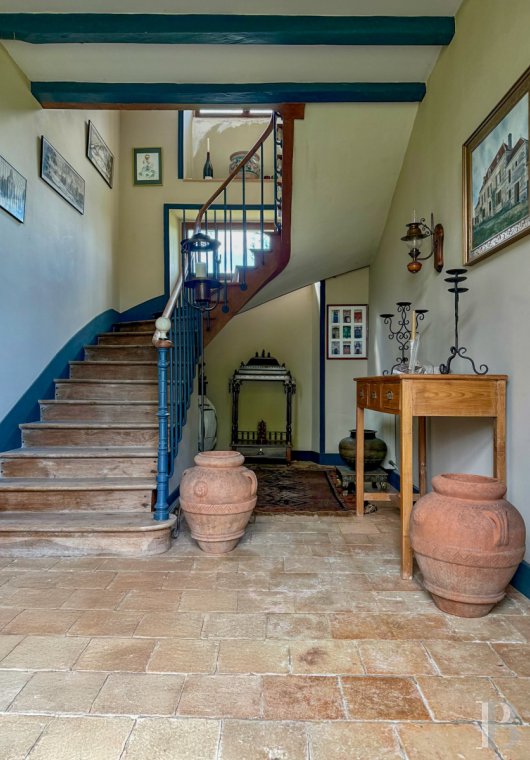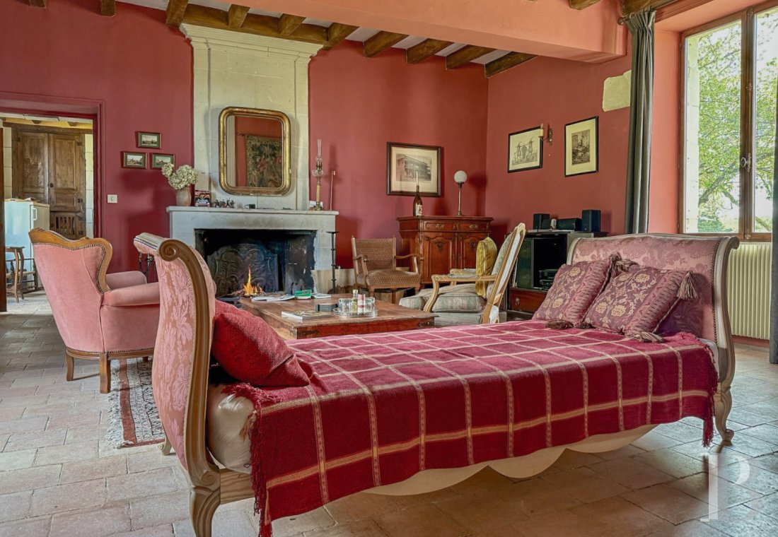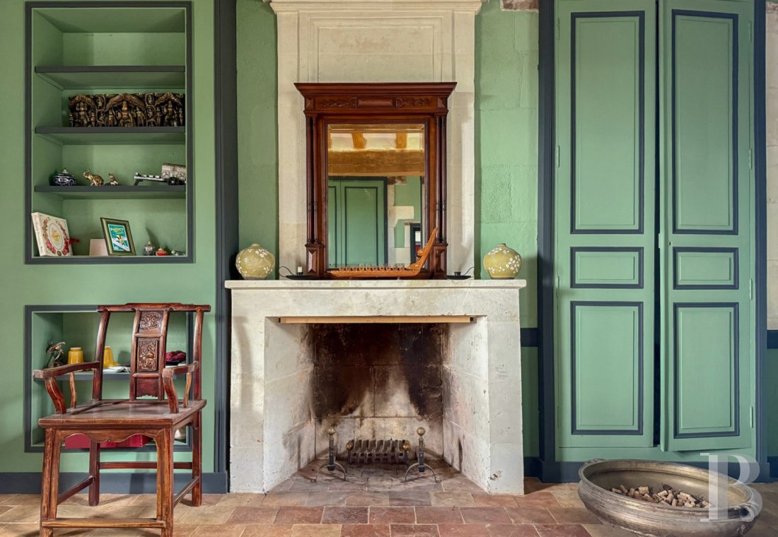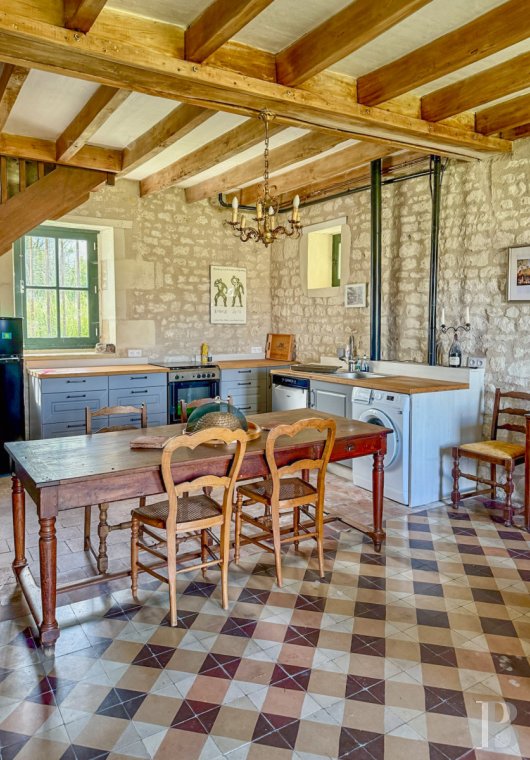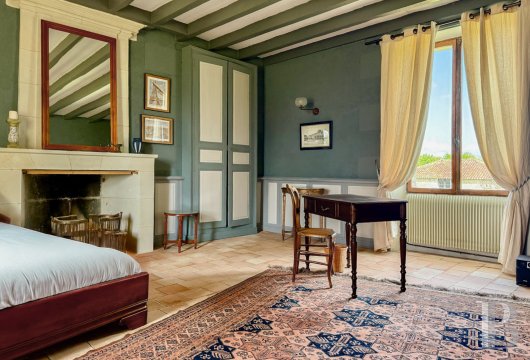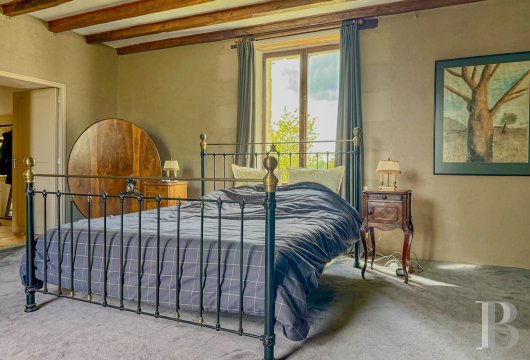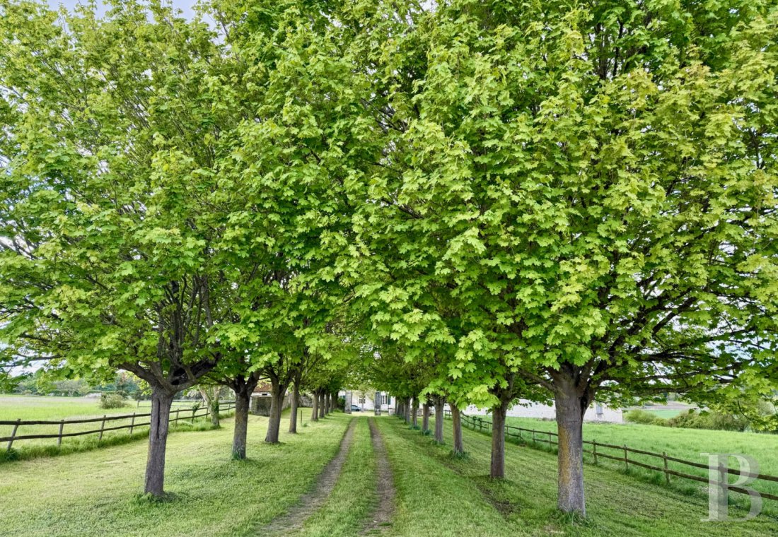Location
This property is located in the south of the Indre-et-Loire area, in the rolling countryside of the Richelais, on top of a hill. It boasts far-reaching views over the River Veude and a nearby municipality. The town of Richelieu, which was built from scratch under the supervision of the cardinal of the same name, can be reached in 10 minutes by road, as can its 475-hectare park, its local produce market, its services and its convenience shops. Châtellerault is 25 minutes away, from where high-speed TGV trains put Paris-Montparnasse station with in 1 hour and 40 minutes.
Description
The house
The ground floor
An entrance hall opens, on either side, into two similar sized reception rooms over a surface of approximately 34 m². In the first room, the terracotta tiled floor contrasts with the different nuances of green wood panelling and the exposed raw wood beams. A tuffeau stone fireplace is framed by customised, built-in bookshelves and cupboards. Today, it is used as a ground floor bedroom. The second reception room leads to a vast kitchen located in the south pavilion and also has a dining area. In both rooms, the floors are paved with terracotta tiles and the fireplaces are made of tuffeau stone. In the kitchen fireplace, a wood-burning stove has been installed. On the opposite side of the house, the north pavilion can be reached from the outside. Its ground floor serves as a workshop and the basement is used as a wine cellar.
The first floor
The layout of the rooms and their surfaces are identical to the ground floor. Around the landing, there are a bedroom with wood panelled walls and a fireplace, a bathroom and a second bedroom, in which a large rug hides the terracotta tiles. Next to it, an approximately 33-m² shower room with an exposed roof frame could be transformed into a suite. The bedrooms are dual-aspect and the bathroom overlooks the courtyard.
The attic
The approximately 86-m² attic level has sloped ceilings. Finishing work is required to make this space suitable as living quarters.
The outbuildings
The entrance of the guests’ house opens into a lounge with an open-plan kitchen The flooring is made up of cement tiles and terracotta tiles. The room boasts exposed stonework walls and exposed beams on the ceiling. The first floor includes a bedroom, wardrobe space and a shower room with a lavatory. This building is used for receiving guests during summer. Next to it, there are an approximately 80-m² open barn, a loft and a vaulted cellar. Opposite, former stables with wooden box stalls can be found in a long building. A covered area and other buildings also stand on the property. All the outbuildings require renovation work, depending on how the next occupants intend to use them.
The garden
It is divided into three separate spaces. In front of the use, the courtyard is enclosed by the outbuildings and forms a sheltered space ideal for family reunions and receptions. Behind, an area in which several evergreen trees grow looks out over the surrounding countryside. To the south, alongside which the road runs, a vast, more than 1.7-hectare grassy area has been partially fenced to create paddocks that could welcome horses.
Our opinion
This elegant property with its tile and tuffeau stone residence stands in the countryside near Tours. The estate is reminiscent of an old fiefdom that probably belonged to an even more prestigious neighbouring domain. For the last twenty years, it has been used as a holiday home and it boasts a both rustic and warm ambiance. Behind the simple and understated yet harmonious façades lie dual-aspect volumes that are bathed in light thanks to the large windows. The views of the exterior further enhance the atmosphere of the place, whose land has also been arranged into paddocks for horses. An events-based business could be developed subject to a major refurbishment, but it could also easily continue to maintain its current purpose as a holiday home.
449 000 €
Fees at the Vendor’s expense
Reference 710489
| Land registry surface area | 2 ha 93 a 62 ca |
| Main building floor area | 280 m² |
| Number of bedrooms | 3 |
| Outbuildings floor area | 518 m² |
| including refurbished area | 64 m² |
French Energy Performance Diagnosis
NB: The above information is not only the result of our visit to the property; it is also based on information provided by the current owner. It is by no means comprehensive or strictly accurate especially where surface areas and construction dates are concerned. We cannot, therefore, be held liable for any misrepresentation.


