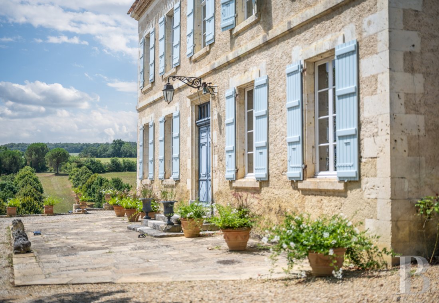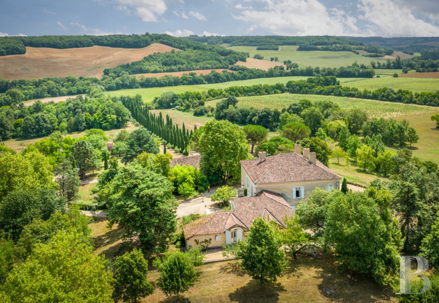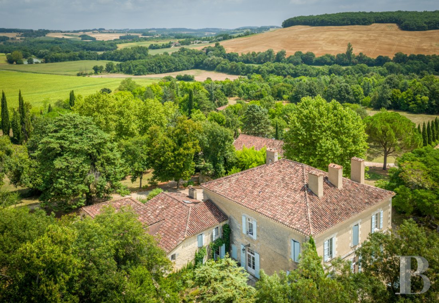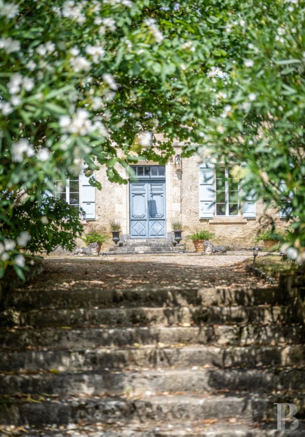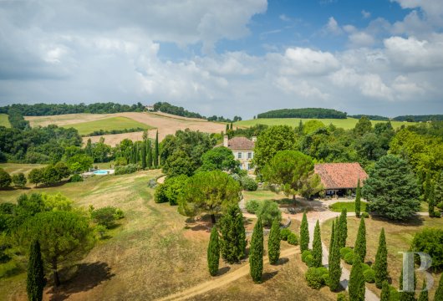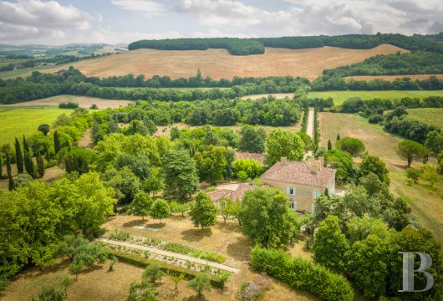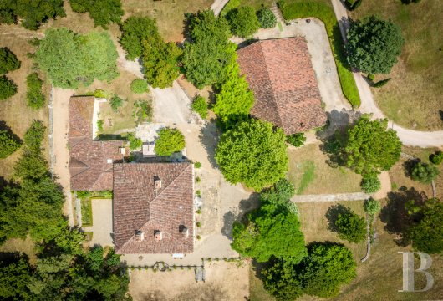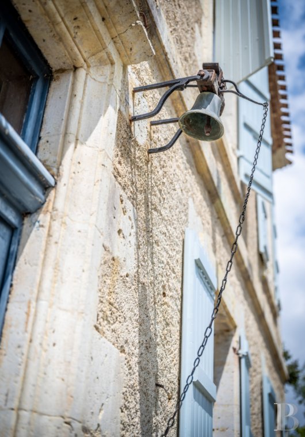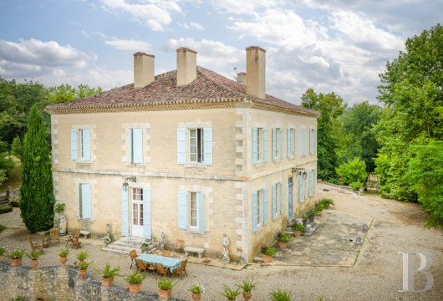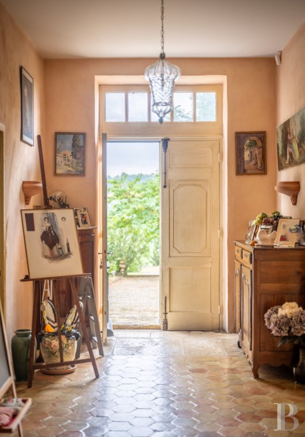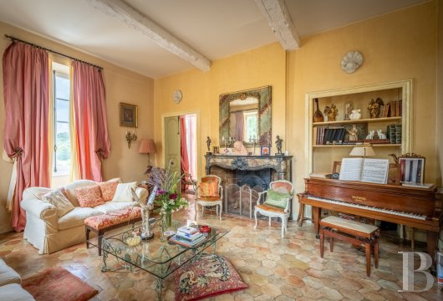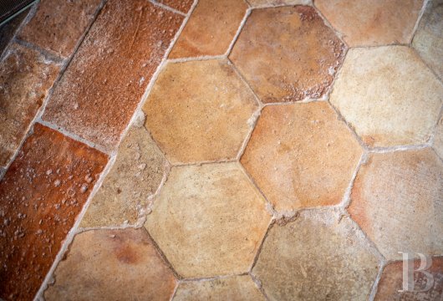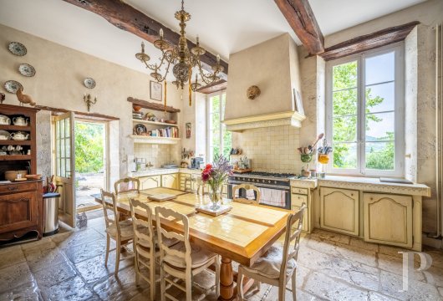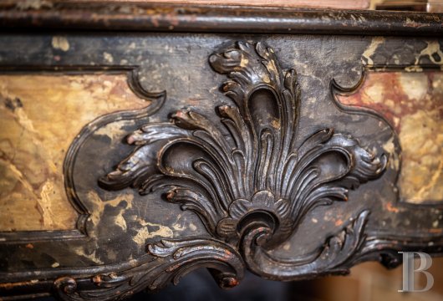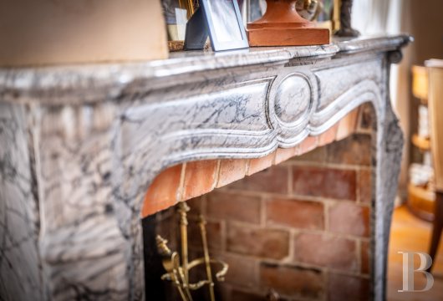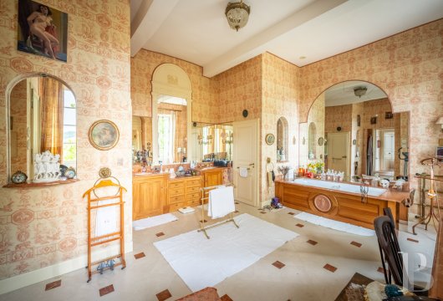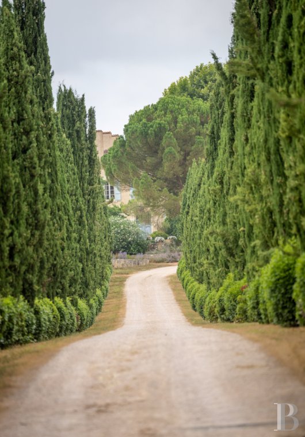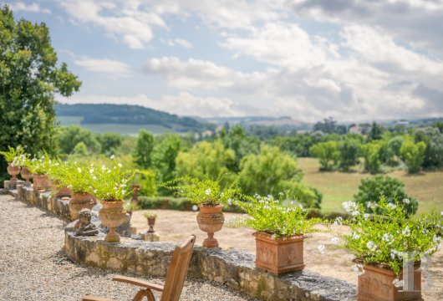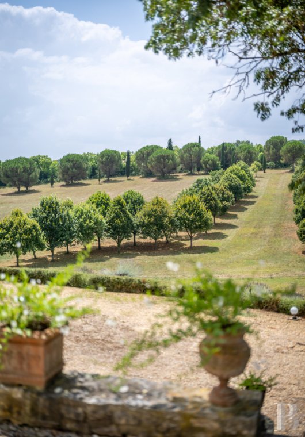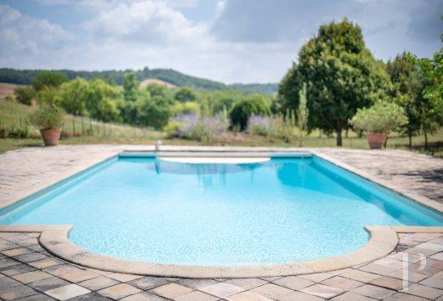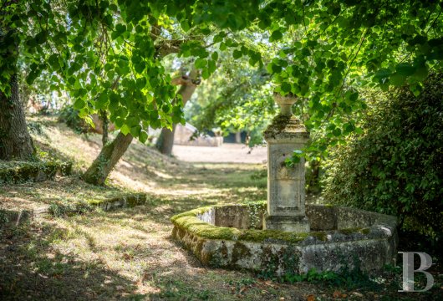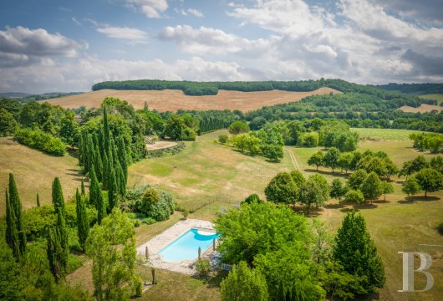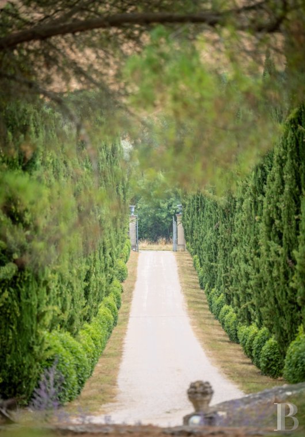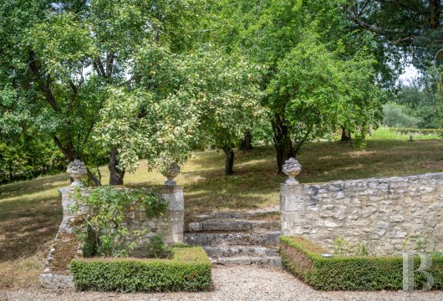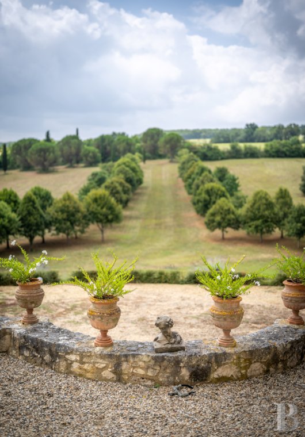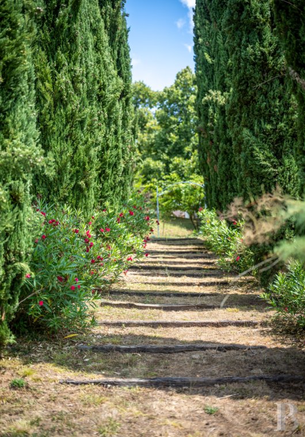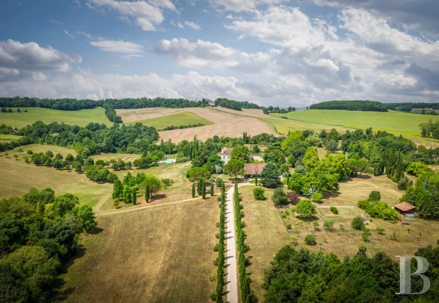evoke Tuscany, on a hill two minutes from a spa town in France's beautiful Gers department

Location
The property lies in south-west France’s Gers department, halfway between the cities of Bordeaux and Toulouse, which each offer an international airport. The estate is nestled in the countryside, yet it is only four kilometres from shops and amenities in the spa town of Castéra-Verduzan. The old episcopal town of Condom is just 30 minutes away by car. The city of Agen, with its high-speed train station, is 65 kilometres away. From there, you can get to Paris in 3 hours and 30 minutes by rail.
Description
The grand Gascon house
The edifice was built at the start of the 19th century. With a square plan, it has a ground floor and a first floor. It is crowned with a hipped roof of barrel tiles, underlined with a double-row génoise cornice. The house was renovated six years ago. It was considerably insulated then too. Its lime-rendered elevations are punctuated with many tall double-glazed windows, arranged symmetrically. In the middle of the eastern elevation, there is a wooden double door – the main entrance door. The layout inside is classically designed, with a vast dual-aspect hallway that connects to the rooms for everyday life on the ground floor. Old terracotta tiles cover the floor in most of the rooms. The kitchen has a floor of large stone tiles. The ceiling height reaches 3.80 metres. The restoration projects have kept the authenticity and upper-middle-class character of the home.
The ground floor
The kitchen has a dining area and a large fireplace with a timber mantelpiece. It has a floor of stone tiles and there is an extractor hood above a large range cooker. Exposed ceiling beams give the room a Provençal character. A scullery with tall wall cupboards is a practical addition and is logistically handy. The reception lounge has a remarkable Louis XV style fireplace. This lounge faces south-west. Via a small room from where steps take you to a terrace, the lounge leads to an office with wooden panelling. A fireplace with a wooden mantel is brought out by fine wall fabrics with damask patterns. Straight ahead from the hallway, beyond the wooden spiral staircase that rises up in the centre of the edifice, there is a dining room that leads out through a tall, arched, glazed doorway to an eastern terrace with a bread oven.
The upstairs
A broad landing connects to two sections. On the east side, there is a suite, designed by the current owners, with an office in the middle, a spacious bedroom with a grey marble fireplace on the right, and a bathroom with a shower, bathtub and lavatory on the left. This suite has an extensive floor area and is made with noble materials in an almost theatrical spirit with marble surfaces and caryatids. On the west side, there is a first bedroom with an en-suite bathroom, a second bedroom with a fireplace that has a fine wooden mantel and a bathroom with a bathtub with feet, and a third bedroom with a hushed ambience and an entrance area with a lavatory beneath a whitened wooden ceiling. A few steps lead to a private bathroom. The different rooms have pinewood strip floors, some of which are left with a natural appearance and some of which are whitened. The ceiling height exceeds 3.60 metres.
The west wing
The wing extends at a right angle to the main house on the west side. This former outbuilding is now used for guests. From the western terrace, which lies in the slope of the land, you reach a first bedroom, which has a storeroom and a bathroom. These spaces frame an alcove with sculpted wooden panelling, in which a double bed is nestled. In the upper part of this plot, opposite a meadow of flowers and an orchard, a terrace leads through two tall, arched, glazed doorways set in ashlar arches. The first glazed doorway takes you into a suite with a lounge with a sloping ceiling and a bedroom at the top of four steps. Toile de Jouy wallpaper with shimmering hues sets the tone for this bedroom with its en-suite bathroom. The second glazed doorway takes you into a smaller bedroom with a shower room and lavatory. A woodstore, a cellar and a technical installations room with a boiler and water softener complete the wing.
The guesthouse
The guesthouse stands at a lower level to the main edifice, which is on raised ground, alongside a drive that leads to a parking area. This guesthouse has a ground floor and a first floor. It is crowned with a roof of barrel tiles. In front of the guesthouse there is a terrace that covers around 100m² and edges the building lengthways. The facade is punctuated with wooden shutters and adorned with fragrant climbers. The house, which stands to the east, is in perfect condition and offers a floor area of around 150m². Inside, it is divided into two distinct spaces. The ground floor, with its stone-tile flooring, has single-glazed, small-paned windows that bring an abundance of natural light into the 45m² main room with its open-plan kitchen. A bedroom, a bathroom with a shower and bathtub, a lavatory, a storage space and a utility room complete this ground floor. You reach the first floor via a straight wooden staircase. Up here, there are two bedrooms, one of which has a wardrobe. An 85m² garage adjoins the dwelling. It includes a workshop area and a boiler space. Lastly, a 150m² loft lies above the covered terrace. Its ceiling height up to the roof ridge reaches around five metres. This loft offers huge storage space and the possibility to increase the property’s hosting capacity.
The grounds and swimming pool
The grounds include a lake and a pump installed on the River Auloue, which flows through the valley. There are two fountains, kitchen gardens, orchards and a swimming pool that is 14 metres long and 7 metres wide. An automated watering system is installed too. The pool has a liner, a new cover, its own boiler in the technical installations room, a lavatory and a large poolside area of stone tiles in the middle of a space enclosed with a fence. You reach the bathing area via a path with wooden steps, framed between tall cypresses and oleanders. Parkland covering 15 hectares with rows of trees, groves and clusters of shrubs gives the buildings a lush backdrop where you can admire many picture-postcard views that evoke Tuscany all year round. The remaining 15 hectares are entrusted to a farmer for tenant farming.
Our opinion
As soon as you enter this remarkable property, a driveway lined with tall cypresses sets the enchanting tone. This Tuscan-like estate that looks out over undulating land is a haven with a relaxed pace of life. The interiors are comfortable and offer potential for development too. You can settle into this home straight away without any work needed on it. The whole place lends itself to hosting friends and family. It can also be tailored to many different purposes. And just a few minutes away lies the charming spa town of Castéra-Verduzan, where you can enjoy shops and events.
1 850 000 €
Fees at the Vendor’s expense
Reference 244139
| Land registry surface area | 30 ha 54 a 50 ca |
| Number of bedrooms | 7 |
French Energy Performance Diagnosis
NB: The above information is not only the result of our visit to the property; it is also based on information provided by the current owner. It is by no means comprehensive or strictly accurate especially where surface areas and construction dates are concerned. We cannot, therefore, be held liable for any misrepresentation.


