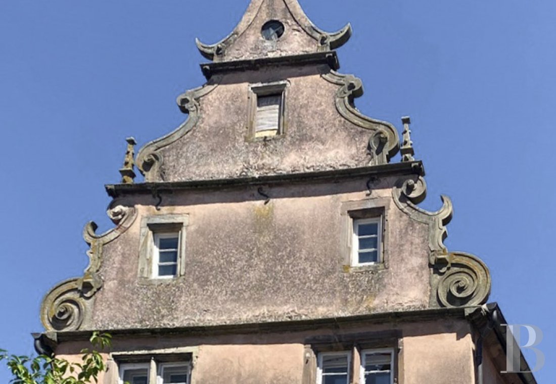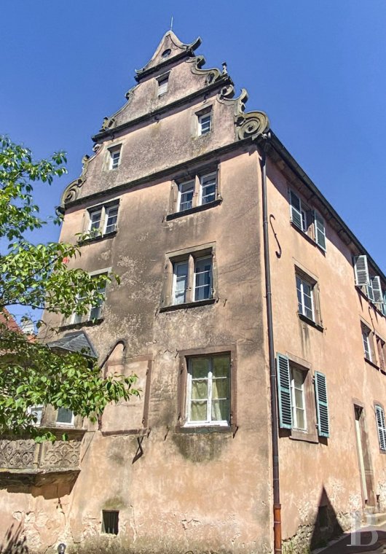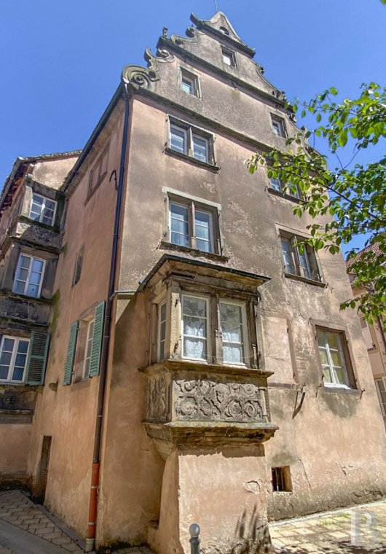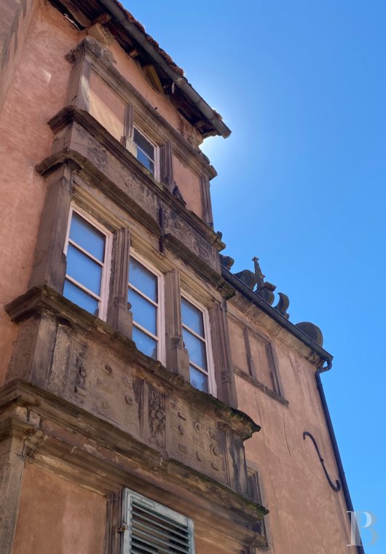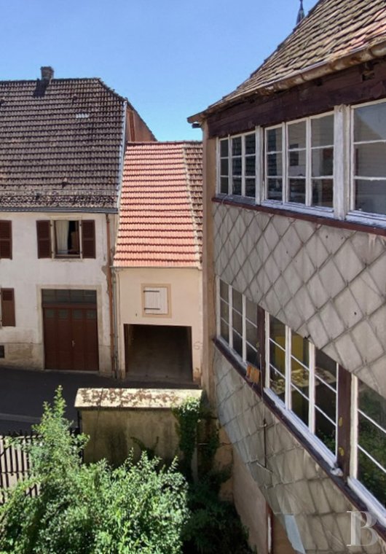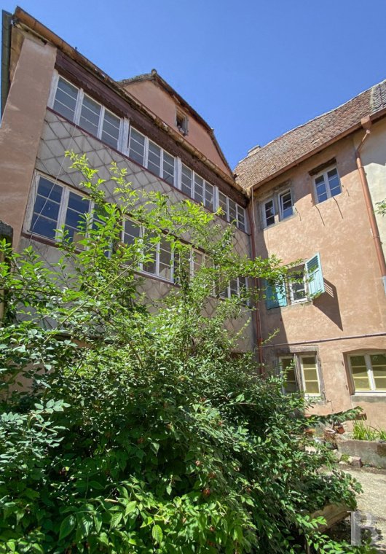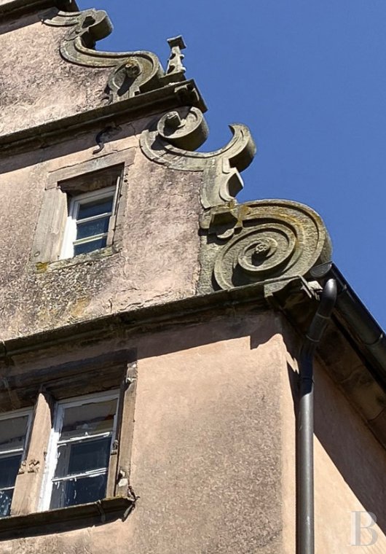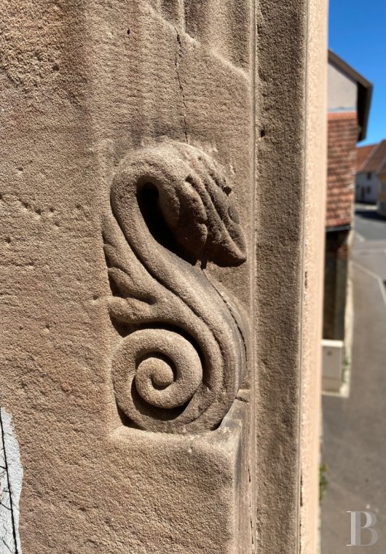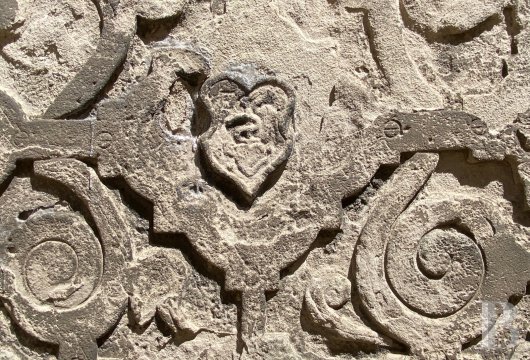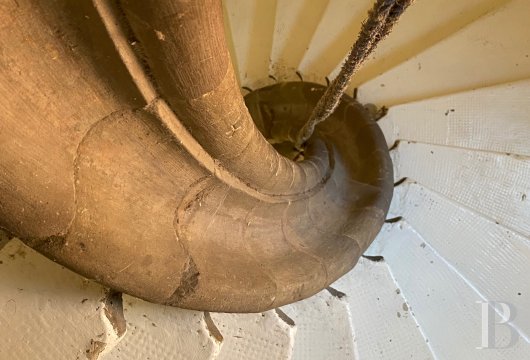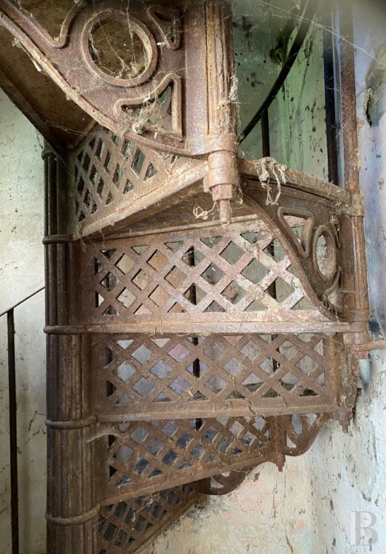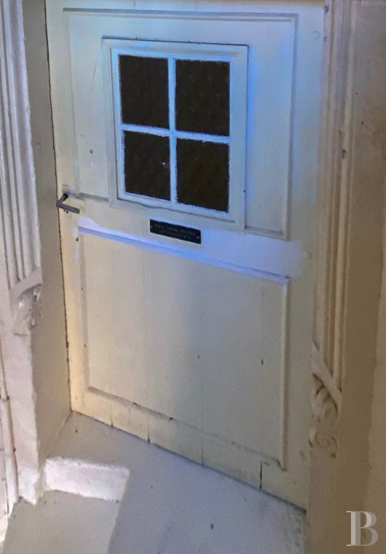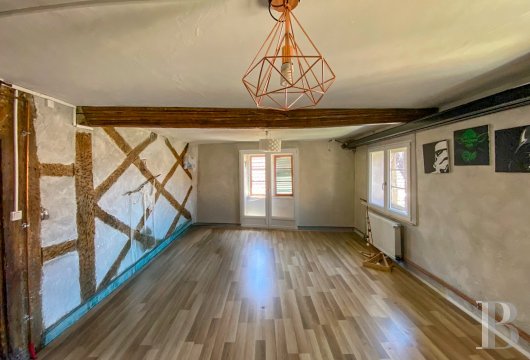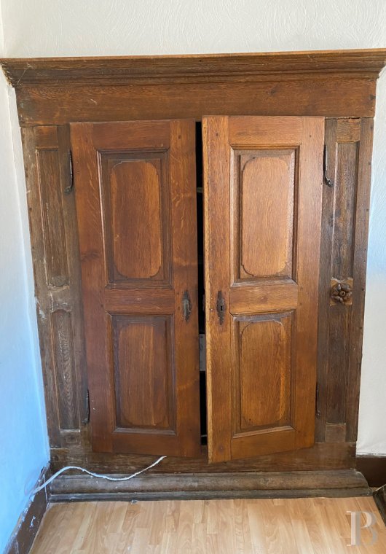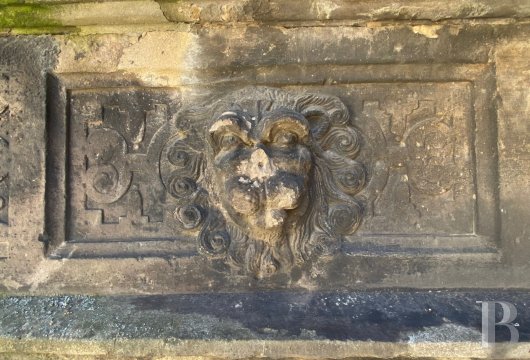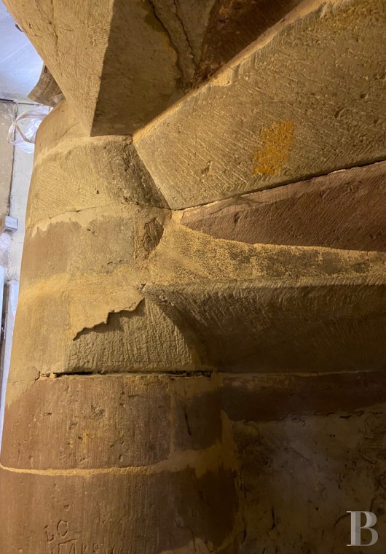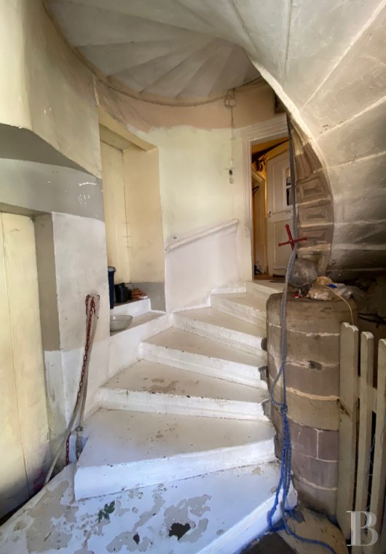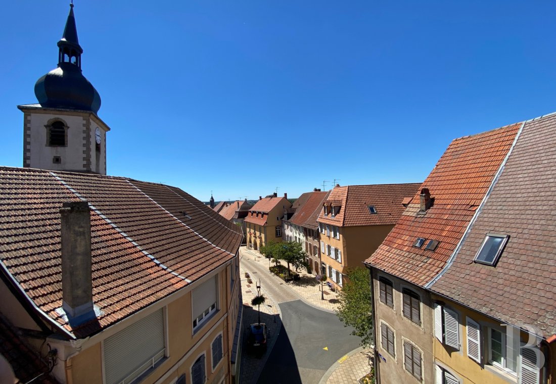Location
Where the borders of Alsace and Lorraine meet, united with one because of its location still in the Bas-Rhin department, and with the other because of its geographic link to the Lorraine plateau, in the capital town of the land known as “Alsace Bossue” (literally meaning hunchback Alsace). One of the region’s best-preserved areas, it owes its name to its undulating landscapes.
Less than an hour from Strasbourg, barely a little more from Metz and 1½ hours from the capital of Luxembourg, it is easy to get to as the A4 motorway is just 7 minutes away.
In the historic centre of the county town, set in the Sarre Valley, with its shops and amenities as well as primary and secondary schools. 20 minutes from a train station.
Description
On the one hand, the medieval market town of Bockenheim, governed by the Duke of Lorraine, and, on the other hand, the new 18th century town of Neusarrewerden, founded by the counts of Nassau-Sarrewerden. La-Sarre then marked the frontier between two territories, one French and the other German, up until the French revolution and the merging of the two towns.
Both historic centres abound in a rich architectural and urban heritage, which justifies their currently ongoing protection as a “Site Patrimonial Remarquable” (an outstanding heritage site).
This house, in the midst of the medieval market town, takes pride of place at the top of the main street which includes the 18th century town hall, a 16th century church and the old Jesuit school.
Dating from the early 17th century and the town’s most emblematic Historic Monument, this house is dubbed the “Maison Renaissance” (Renaissance house) courtesy of its characteristic style.
It stands at the Y-shaped junction of two streets, presenting its tall, scrolled gable as decor at the top of the vista formed by the main street.
The Renaissance-style house
The building is laid out in a trapezoidal shape caused by the Y-shaped junction of the two streets. It is followed by a little wing set at right angles and a courtyard, reached directly from the street, with a small adjoining lean-to forming an outbuilding.
The Renaissance-style gable wall, spanning three levels plus two levels of attic space, dominates the urban landscape. Facing west and having an unobstructed view over the main street, it is bordered on either side by scrolls, forming complex edges that curve one way, then another, and are topped with pinnacles. A bay window characterises the ground floor of the gable wall. The facades feature mullioned windows that are also characteristic of the Renaissance stye. Richly sculpted dressed stone makes the house one of the most exceptional in the region.
Entrance via a lateral facade gives a view of a slightly protruding turret, housing a spiral stairway. A small, 3-storey loggia above the arched door to the vaulted cellar comprises sculptures. The raised ground floor, reached all on a level from the courtyard, is home to a spiral, dressed stone stairway, with a hollow newel. Said stairway goes to every floor in the building, from the basement to the attic space. Each of the three levels is taken up by a self-contained flat, comprising four or five rooms, with a kitchen, a shower room and a toilet. Each level is slightly different, the interior walls being composed of half-timbering typical of Alsace, which results in more structural versatility.
The current interior conversions are total without interest and dilapidated. In places, the wall-lining and the suspended ceilings reveal some of the house’s original architectural qualities; French ceilings, with moulded corbels, and decorative half-timbering with traces of colour.
On the courtyard side, each level has a loggia, currently enclosed with glazing, a real asset whatever the future use of the house. The loggias are also reached via an elegant, metal, spiral stairway.
The courtyard
A small courtyard, which can be reached directly from the street via a gate, constitutes an outside space in this urban environment in the midst of this historic centre. A little outbuilding, adjoining as a lean-to and opening on to the courtyard, could be used as a covered parking space or for any other function.
Our opinion
This building constitutes one of the architectural gems in the historic capital of an unspoilt region of Alsace, made extremely appealing by its undulating landscapes and its wealth of traditions. Taking pride of place at the top of the main street of the market town, with a rich historic past, the house is but waiting for a new lease on life.
The exceptional quality of its architecture justifies the carrying out of major restoration works, the latter possibly being backed by its protection as a French Historic Monument and their magnitude notably being taken into account in the sale price. Such an adventure will appeal to all history and architecture enthusiasts especially as they will be able to rediscover the Renaissance interiors currently concealed by dilapidated conversions.
Reference 162199
| Land registry surface area | 292 m² |
| Main building floor area | 300 m² |
| Number of bedrooms | 14 |
NB: The above information is not only the result of our visit to the property; it is also based on information provided by the current owner. It is by no means comprehensive or strictly accurate especially where surface areas and construction dates are concerned. We cannot, therefore, be held liable for any misrepresentation.


