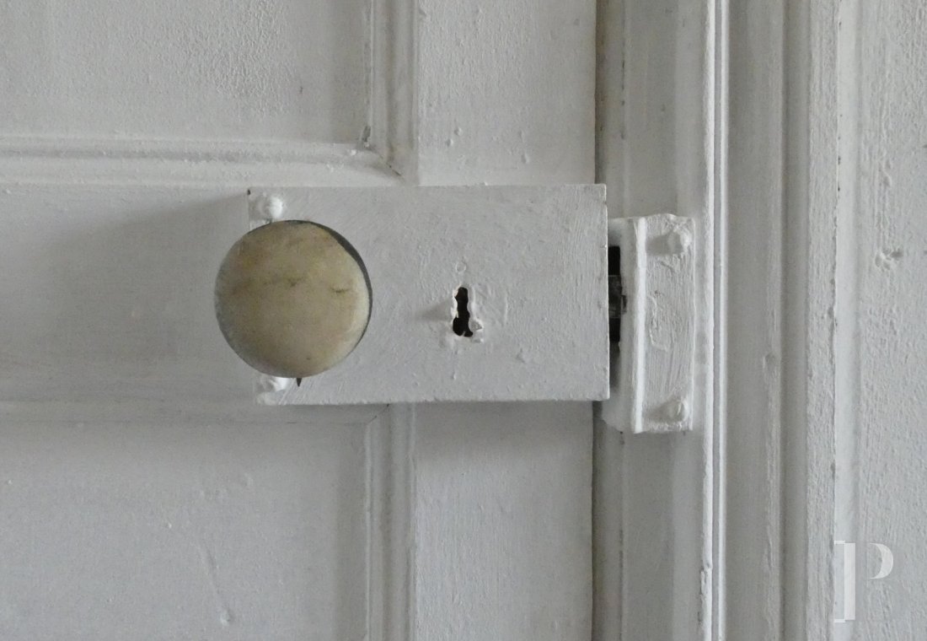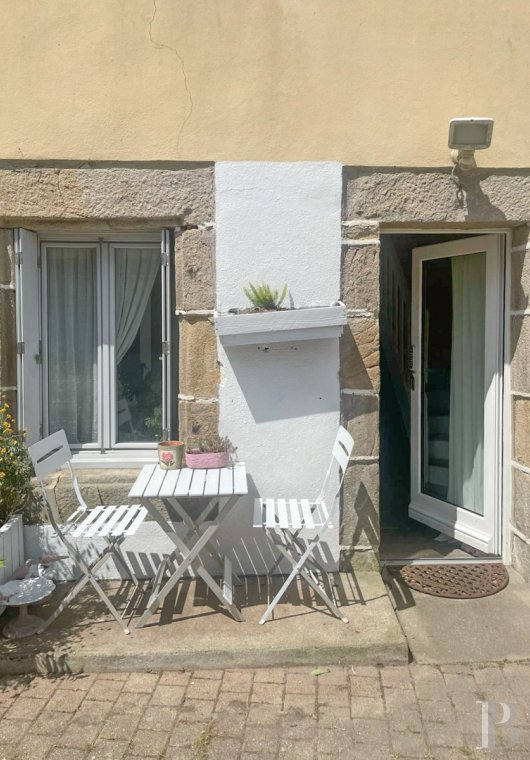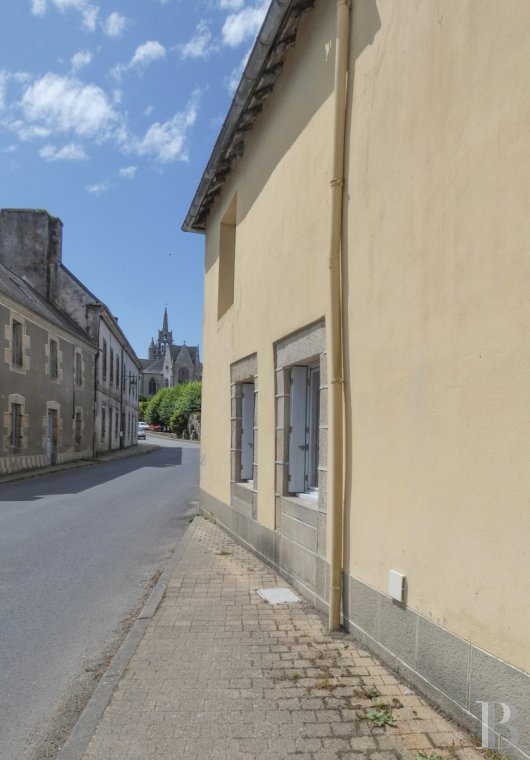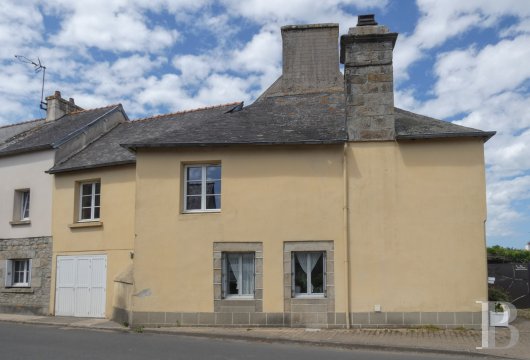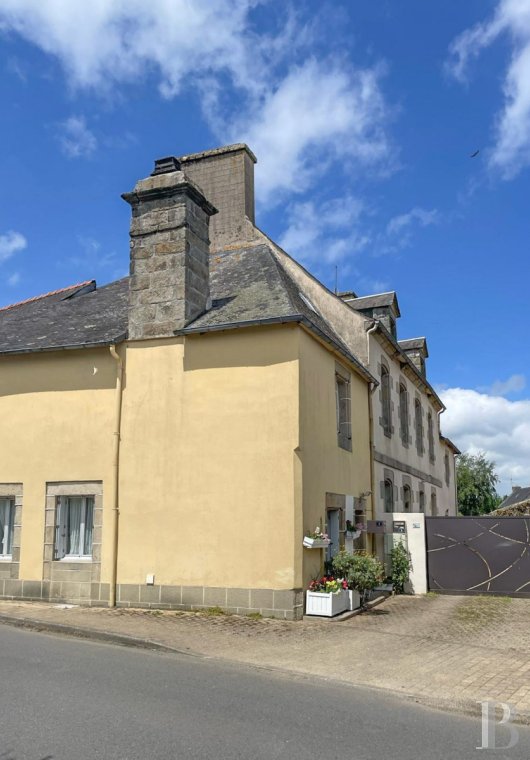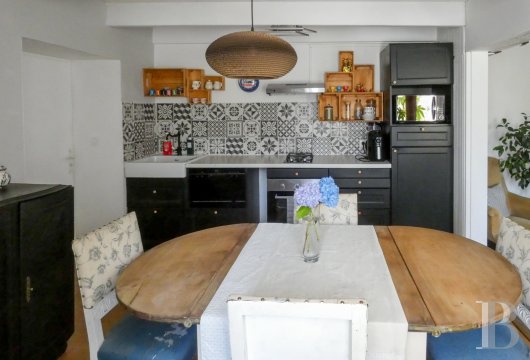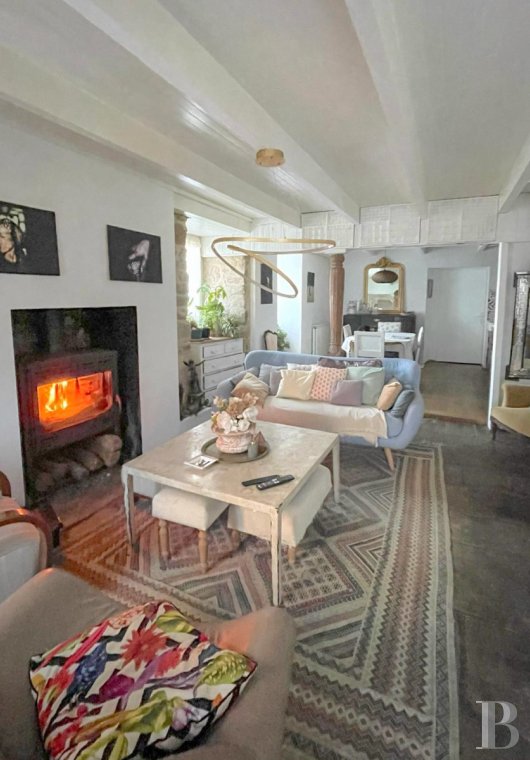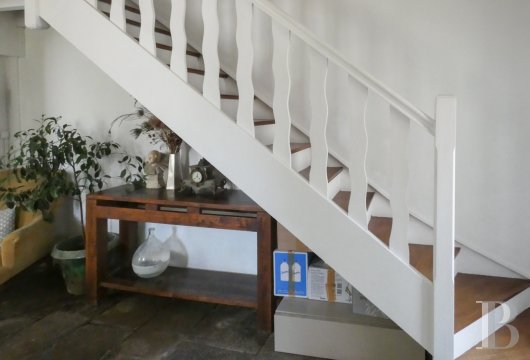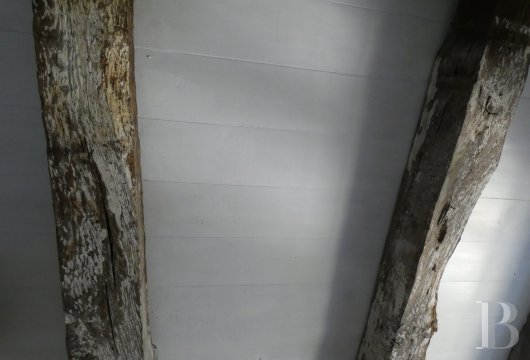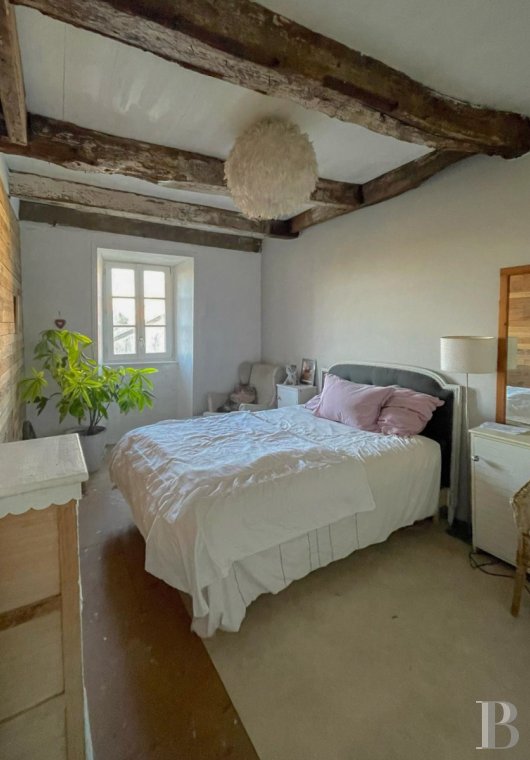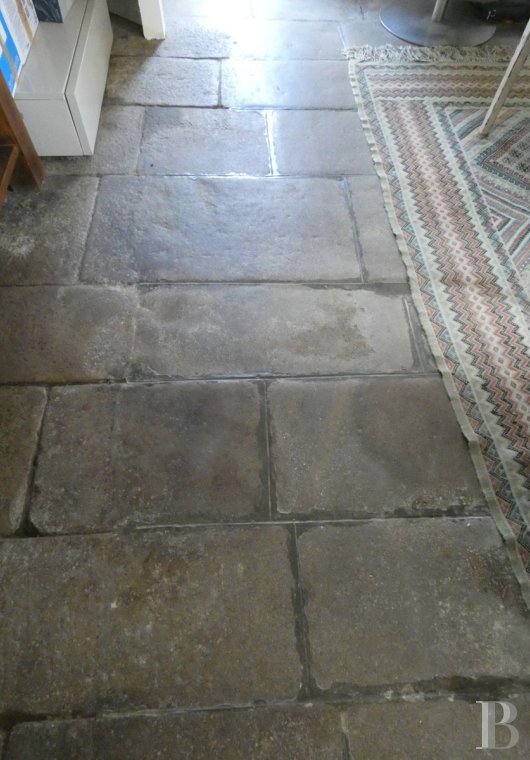Location
The property is a stone’s throw from a village centre officially recognised for its quaint charm, in Brittany’s Finistère department, between the Léon and Trégor provinces. The village offers shops and has several squares lined with elegant dwellings, including a former prison. There is also a large fountain. The town of Morlaix is 20 minutes away. From Morlaix’s high-speed train station, you can get to Paris in around three hours. The characterful coastal village of Roscoff, with its port and its ferries sailing to many destinations, is 40 minutes away. And Brest international airport is just 35 minutes from the property. You can reach the beautiful Armorique regional nature park in 40 minutes and the unspoilt beaches of Locquirec in only 25 minutes.
Description
The house
The entrance door is in the facade, which is at a right angle to the street and faces the small outdoor space. This door leads into a large open-plan space with a lounge, a staircase and a kitchen.
The ground floor
The entrance door leads into the house’s main room. The first space you find yourself in is an open-plan lounge with plastered walls and exposed beams. Large granite slabs adorn the floor. They date back to the time of construction. The stonework of the walls has been left exposed around the windows. A fireplace stands against one wall and houses a stove. A wooden staircase leads upstairs. The open-plan lounge connects to a dining area and a fully fitted kitchen. Wood-strip flooring extends across the dining area and the plastered walls are painted white. A door takes you to the garage, where there is a separate lavatory, a boiler room and a utility room.
The first floor
A landing connects to a first bedroom on one side. Next, a door takes you to two extra bedrooms. The first one is currently used as an office. The second one adjoins a bathroom with a lavatory. The whole first floor is in good condition. Its wood strip flooring and exposed beams, which date back to the time of construction, have been showcased. The window frames were recently replaced. The windows have double glazing that provides insulation and soundproofing.
The attic
You can reach the loft from the landing, via a trapdoor with a fold-out flight of stairs. This loft has been fully insulated with ecology in mind.
The garage
You can enter the garage from inside the house or from a large door on the street. This garage houses the heating system, a sink and a separate lavatory.
Our opinion
This authentic village dwelling is ideally located in a vibrant Breton village, less than an hour from all local tourist attractions and close to remarkable beaches. Inside, old features such as granite floors and original beams have been preserved. All the levels of the building have been optimised to make the home a pleasant, comfortable place to live in. The house is ready for you to settle into it straight away. The whole property could be a main home or a second home, without any major work needed on it, in a calm environment just a few hours from Paris by rail.
148 000 €
Fees at the Vendor’s expense
Reference 397237
| Land registry surface area | 83 m² |
| Main building floor area | 75 m² |
| Number of bedrooms | 3 |
French Energy Performance Diagnosis
NB: The above information is not only the result of our visit to the property; it is also based on information provided by the current owner. It is by no means comprehensive or strictly accurate especially where surface areas and construction dates are concerned. We cannot, therefore, be held liable for any misrepresentation.


