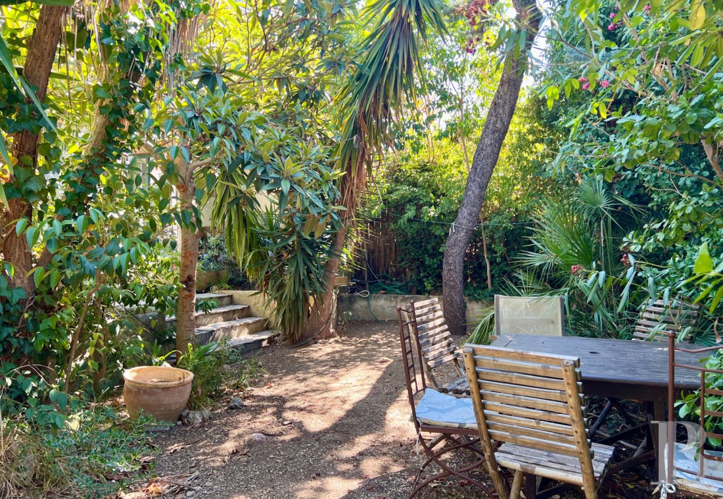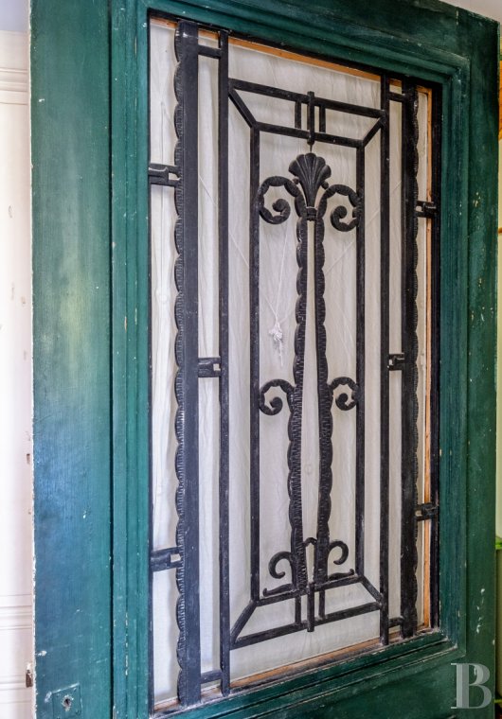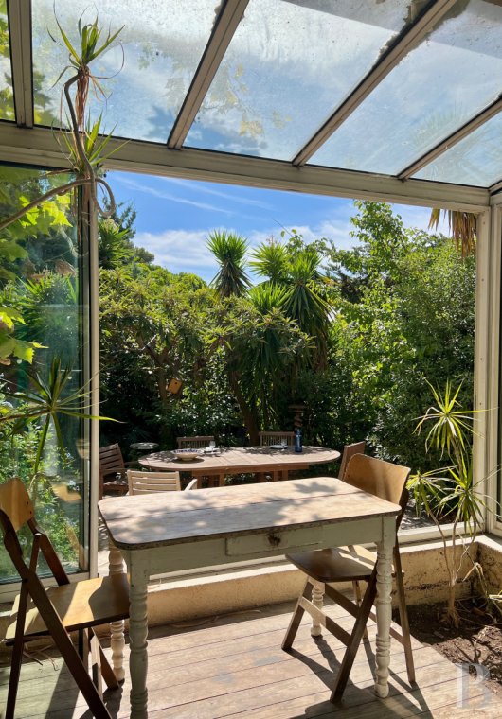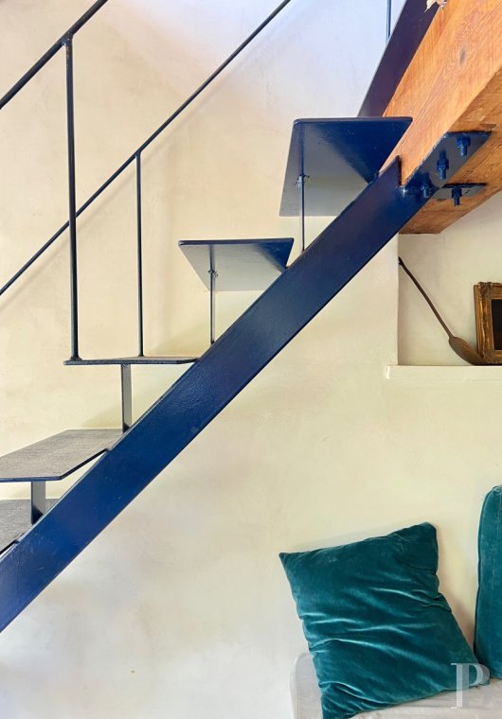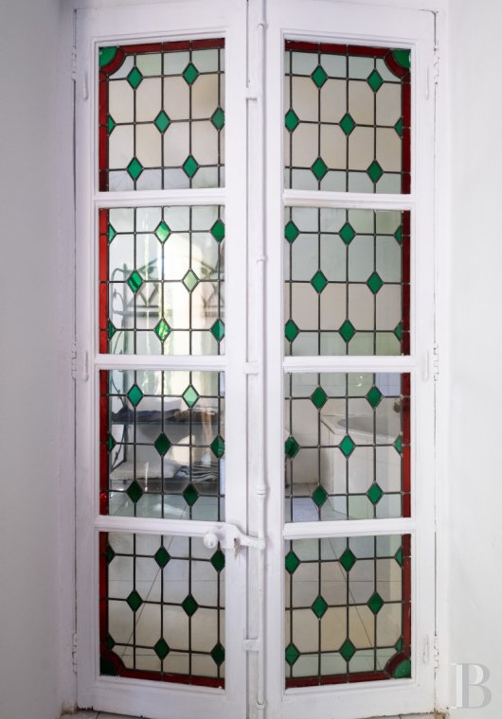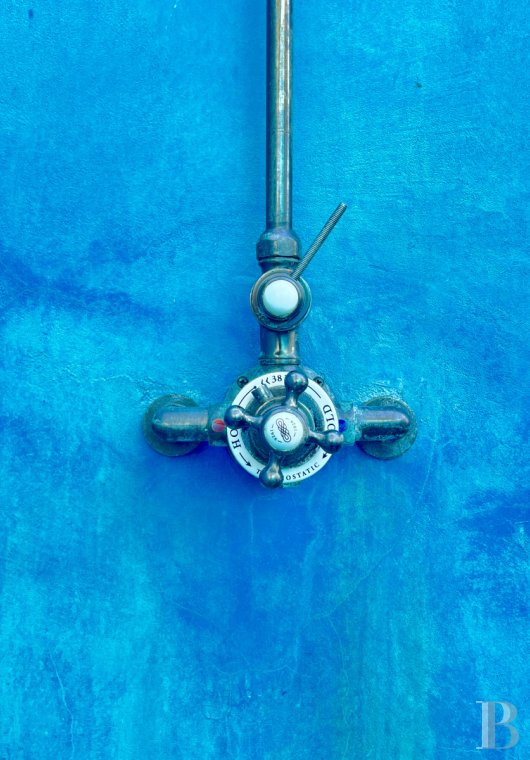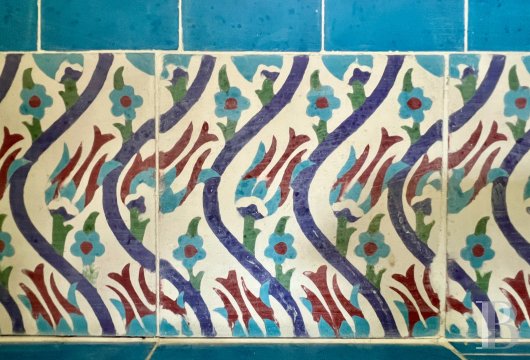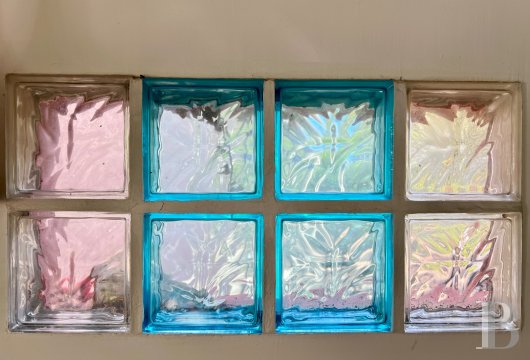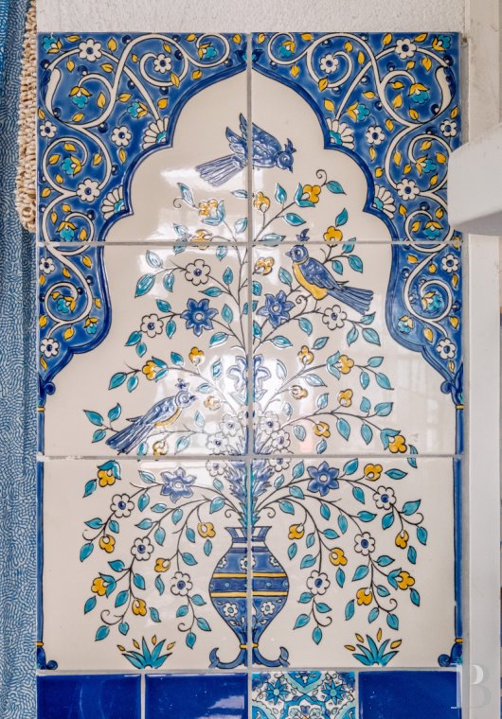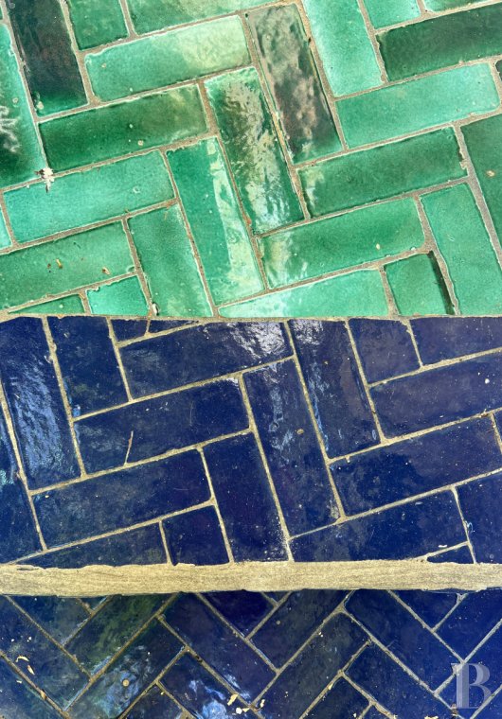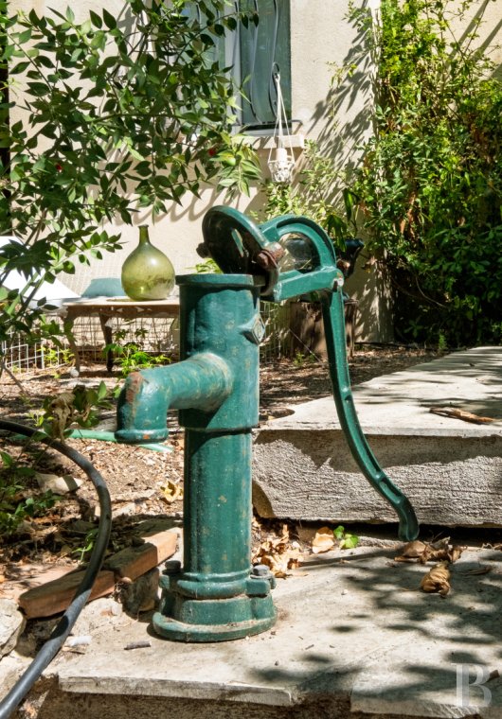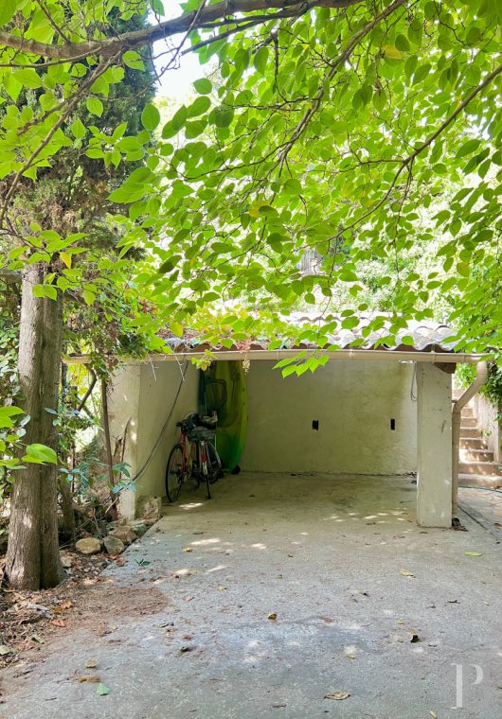in Marseille, in the 7th arrondissement and a short walk from the Plage du Prophète beach

Location
The 7th arrondissement of Marseille is dominated by the Notre-Dame de la Garde Basilica and is one of the most sought-after in Marseille. The property is located 30 minutes by car from Marseille-Provence airport, 15 minutes from Gare Saint-Charles railway station, as well as the Vieux-Port harbour with its restaurants. It is also 5 minutes on foot from the Corniche Kennedy coastal road and Plage du Prophète beach, one of the oldest and most popular in the region. Following the creation of its seawall in 1894, it became a meeting place for both the city’s inhabitants and tourists.
The house was built around 1920, between Corniche Kennedy and Place du Terrail, on the slopes of the Roucas Blanc hill, near to shops, schools, bus links and restaurants.
Description
The property is fully enclosed by walls as well as fences and also boasts a separate, approximately 40-m² studio and two garden huts built against the property’s western wall. To the rear, there is a summer kitchen and patio on a terrace overlooking the rest of the plot.
The house
The several-storey edifice’s architecture hugs the relief, while the gabled roof is partially made of half-round tiles and partially of flat tiles. The rectangular windows are fitted with louvred shutters. A balcony tiled in blue and green varnished terracotta encircles the southeast corner of the house, while two small patios form a pleasant viewpoint overlooking the sea and the surroundings.
The ground floor
There are entrances into the kitchen, lounge or directly into a bedroom on the ground floor, which opens onto the lush garden. The kitchen exudes an atmosphere of Provence with a varnished tile worktop, columns made of Cassis stone and a polished concrete floor with an untreated finish. Next to it to the north, there is a utility room with a lavatory that also acts as a scullery. From the kitchen, two steps and French windows open into a lounge / dining room, with a floor of cement tiles boasting grey and ochre floral patterns. In the northwest corner, a radassier bench (a piece of furniture from Provence that seems to be made of several chairs) stands opposite a wood-burning stove. To the south of the lounge, there is a veranda with wood stripped flooring that opens out into the tree-filled garden. To the west, a rustic wooden staircase with scroll shaped balustrades climbs upstairs, while two steps lead down into a spacious bedroom next to which there is a bathroom with a lavatory. The floor is paved with white tiles.
The intermediate level
From the staircase, a door - which is currently blocked - leads to a separate two-room apartment to the rear of the house. A small landing leads to a south-facing bedroom with an adjacent bathroom and office, as well as a lavatory. A hallway and a flight of wooden skeleton stairs lead to the second floor, which includes a lounge / dining room with an open-plan kitchen as well as a roof terrace with an outside shower plus views of the sea. There is bamboo flooring on this level. The walls are tiled with bright colours.
The first floor
Several steps higher up, a landing leads to two bedrooms with high ceilings and views of the sea, as well as to a bathroom with enamelled earthenware tiles boasting delicate blue patterns. The floors are paved with cement tiles. A third bedroom with an en suite bathroom and lavatory is today part of a separate studio to the rear of the house. It could be linked to the landing if a door is created in the partition wall installed several years ago.
The separate studio
On the western side, an annex building has been transformed into an entirely independent studio. The entrance door is at the top of a flight of steps rising from the garden. It opens into a hall with cupboards and a lavatory. A second wooden door opens into the main room, which is a 29-m² lounge / dining room with an open-plan kitchen. It is bathed in light and opens onto a terrace with views of the sea on the horizon. It has a beige coloured polished concrete floor. A bench has been installed in the corner under the metal staircase leading to a bedroom on the mezzanine, next to which there is a shower room with a lavatory and spacious wardrobe.
The garden
The terraced garden hugs the relief of the plot and boasts a variety of Mediterranean tree and plant types: medlar trees, orange trees, Judas trees, plumbago, pittosporum, etc. A plane tree and a mulberry plane tree provide pleasant shade for the patio at the hottest times of day during the summer, while several steps here and there lead to more intimate spaces.
The outbuildings
An approximately 19-m² garage with capacity for one car can be reached form the street. There is also parking space for another car in front of it. On the same level, an almost 10-m² shed has the capacity for several bicycles or motorbikes. Along the western wall, two huts requiring renovation are currently used as a log store and for general storage.
Our opinion
This property on the Roucas Blanc slopes boasts an almost timeless countryside ambiance. The house is typical of early 20th-century holiday residences and combines authenticity with a warm atmosphere. While some renovation is necessary, its potential for development is obvious. Its tree-filled garden, shady patios and views of the sea evoke the Mediterranean way of life, while the separate apartments add flexibility that is rare in an urban setting, allowing accommodation for visiting family or friends, welcoming guests or generating rental income. The district is much sought after thanks to its village ambiance, its small shady squares and its closeness to the Plage du Prophète beach. It promises genuine quality of life, where the gentle lifestyle of Provence blends with the buzz of the city.
1 780 000 €
Fees at the Vendor’s expense
Reference 695761
| Land registry surface area | 850 m2 |
| Main building surface area | 190 m2 |
| Number of bedrooms | 6 |
| Outbuilding surface area | 80 m2 |
| including refurbished area | 50 m2 |
French Energy Performance Diagnosis
NB: The above information is not only the result of our visit to the property; it is also based on information provided by the current owner. It is by no means comprehensive or strictly accurate especially where surface areas and construction dates are concerned. We cannot, therefore, be held liable for any misrepresentation.

