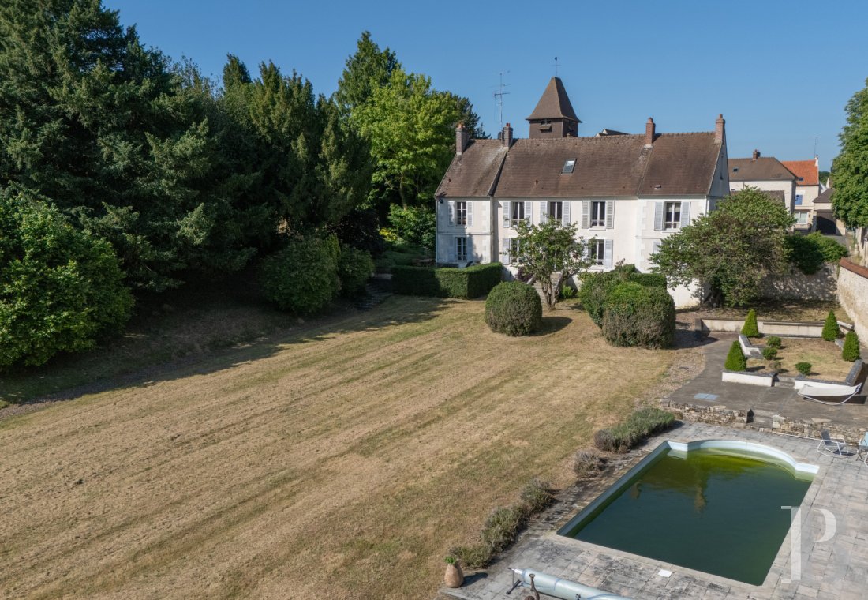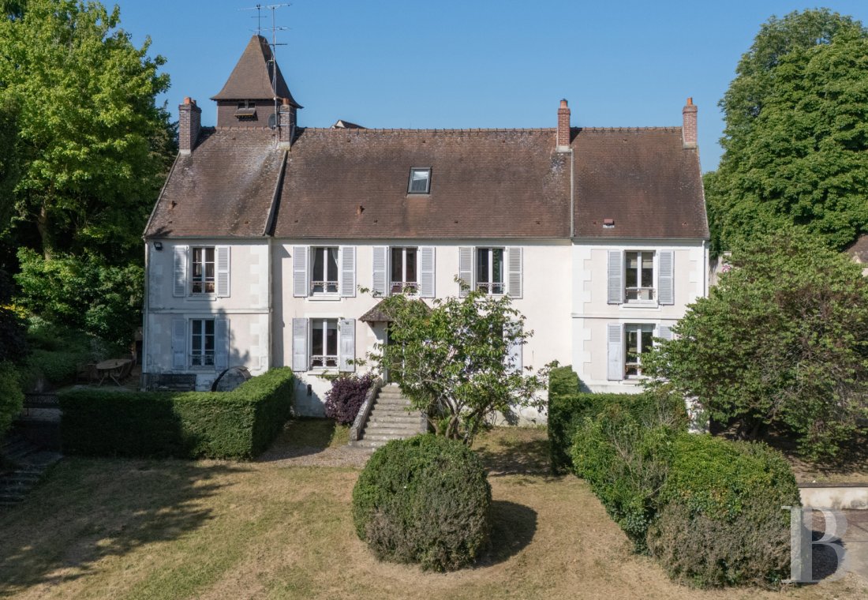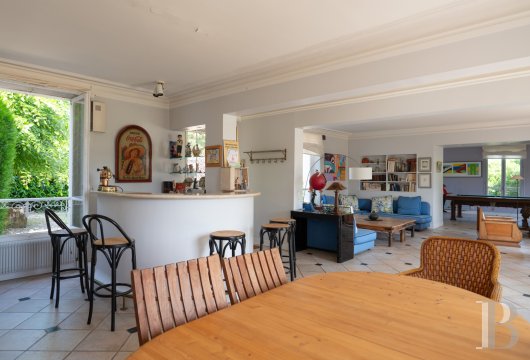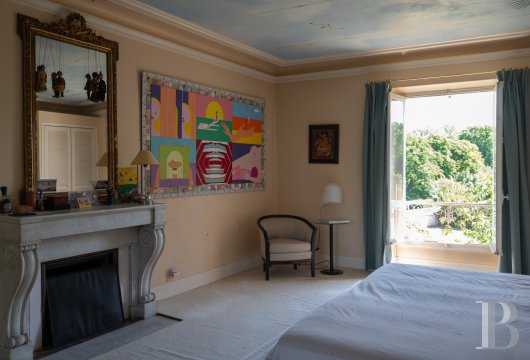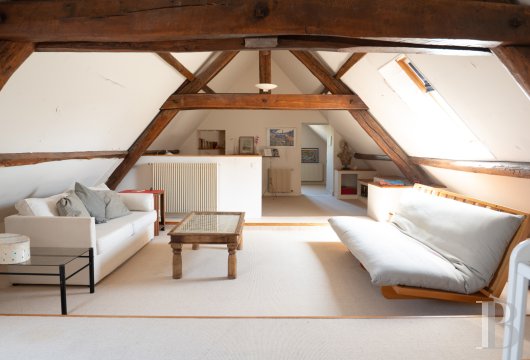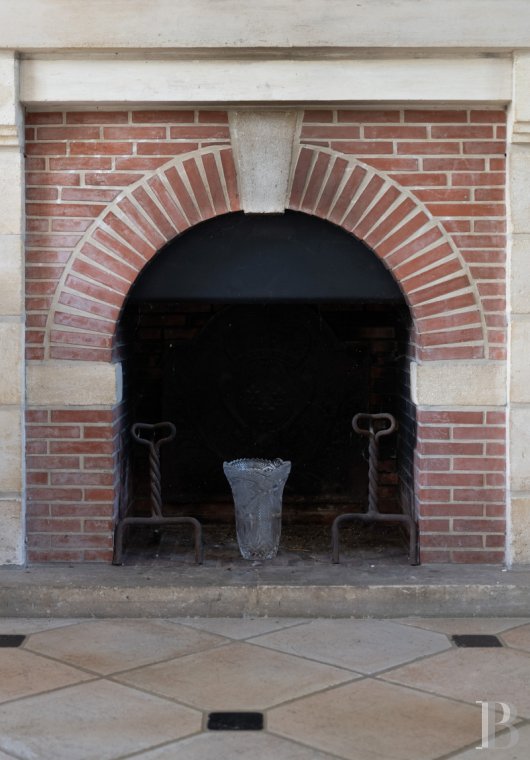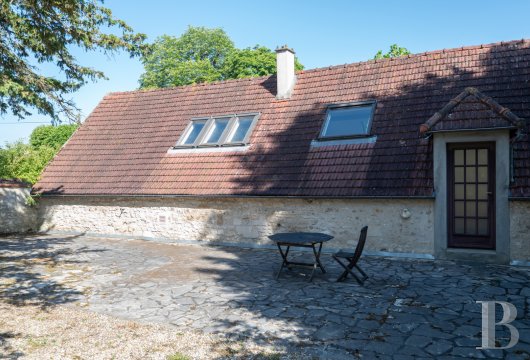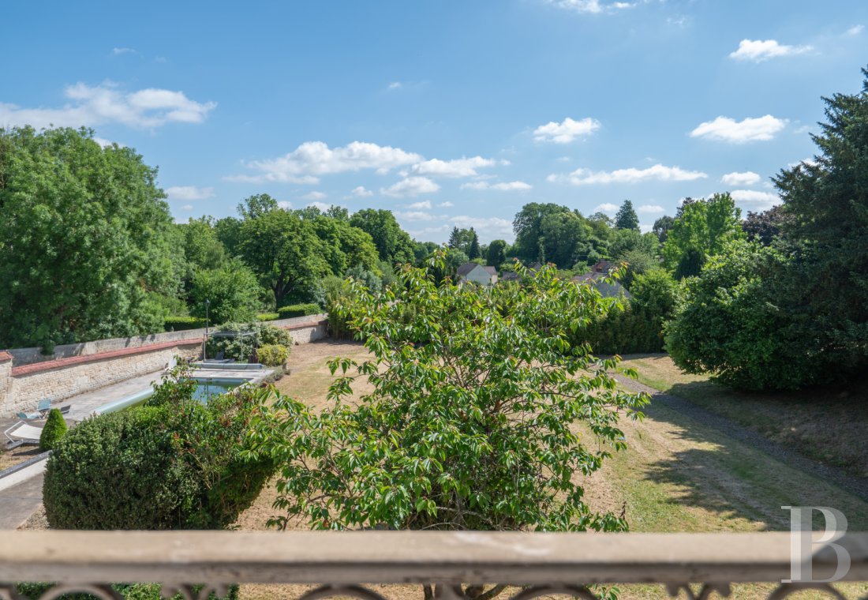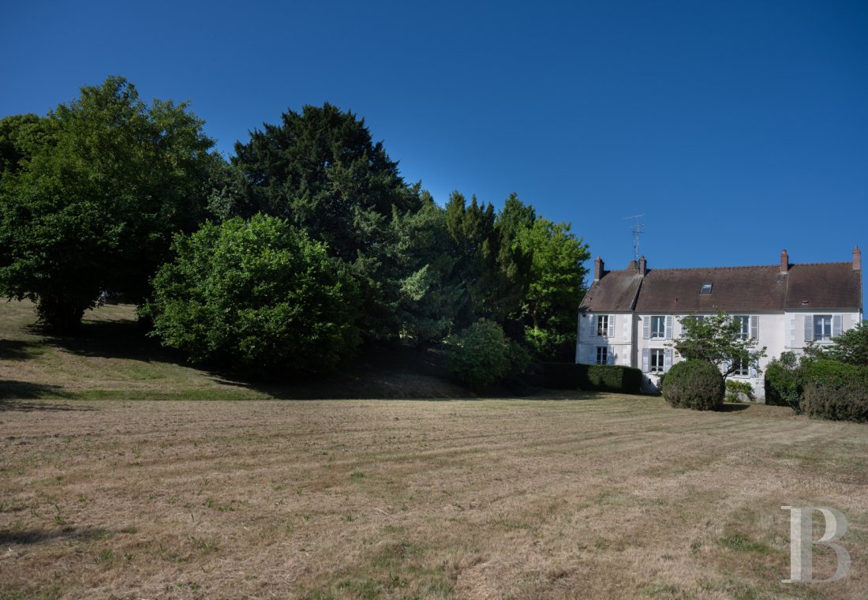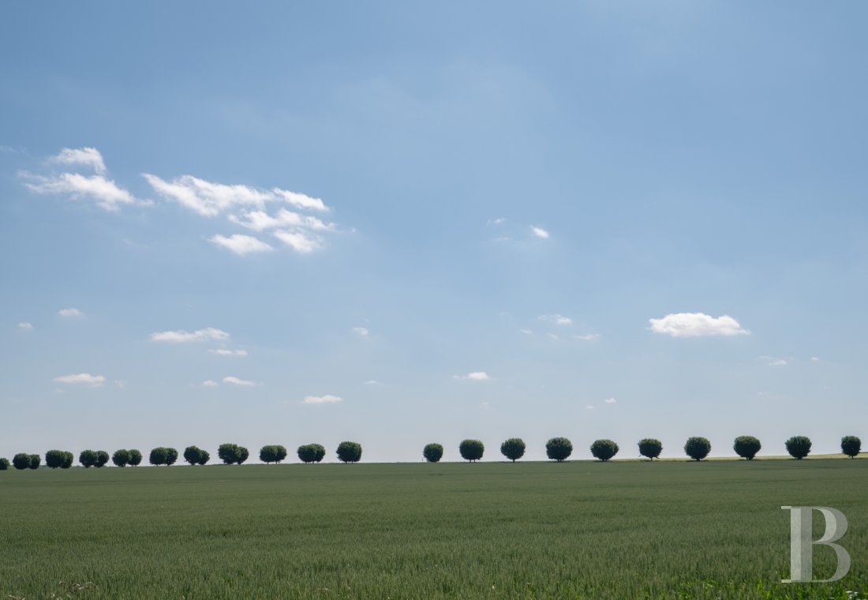and tree-filled grounds of one hectare, in a village within the French Vexin Regional Natural Park

Location
Approximately fifty kilometres from Paris, between Pontoise and Méru, the village is nestled within the rolling landscape of the French Vexin Regional Natural Park, a rural and charming land, as well as an integral part of France’s regional natural heritage. This area, which is reminiscent of the English countryside and scattered with woods, orchards and paths lined by hedges, has always attracted painters and hikers, enchanted by the light of its changing skies and bucolic landscape. As for the town, it stands out thanks to its peaceful lanes, 11th-century church, Louis XIII-style chateau, 18th-century watermill and stone houses, some of which have traversed the centuries, whereas its neighbouring fields recall the area’s agricultural heritage, still very much present today. Immersed in peace and quiet, it is also not far from Valmondois and Parmain, whose train stations provide service to Paris in less than one hour, while the Paris-Charles de Gaulle airport is easily accessible in only 40 minutes.
Description
In the back, the dwelling gives on to a patio, the swimming pool and grounds, entirely enclosed by walls, which provide views of the surrounding hedgerows, ancient orchard, tennis court, in need of a renovation, and many trees, some of which are centuries old. In addition, the outbuilding, once a former farmhouse with the same understated elegance as the dwelling, contains a floor area of approximately 150 m², while its elongated shape divided into separate living areas, creates a space that can be used in complement with its architectural counterpart.
The Dwelling
With three storeys, accessible via a staircase cleverly concealed behind doors in the dining room and kitchen, the house’s ground floor, primarily facing the patio and garden, includes the dwelling’s living spaces with a floor area of more than 100 m² and heated by two fireplaces. These three adjacent rooms, the floors of which are covered in English stone cabochon tiles, enjoys triple exposure with views of both the courtyard in front and stone steps in the back that lead to the grounds and swimming pool. Extending on from here, the kitchen, with nearly 20 m² and decorated in three bright colours, creating a joyous ambiance, is illuminated by an immense sliding glass door that opens on to the shaded patio, while, the latter, with a barbecue, includes two additional stone staircases that provide access to the grounds.
As for the upstairs, three bedrooms, one of which has more than 30 m², and two bathrooms are placed around an immense landing and face either the grounds and swimming pool or the neighbouring village’s rooftops and church. Bathed in light thanks to two large dormer windows, the dwelling’s converted attic level includes two additional rooms, which are currently used as a study and a bedroom, as well as a bathroom, while the exposed beams of its wooden rafters are in excellent condition. In addition, several other original details have been preserved within the dwelling, such as its many fireplaces, which can be found in a number of the rooms and create a warm and cosy atmosphere.
The Outbuilding
With a floor area of approximately 150 m², this two-storey building’s ground floor contains a large garage and a furnace room as well as an adjacent and immense screening room. The latter, fully insulated, contains a spiral staircase that leads to the upstairs floor, underneath the eaves, which includes a bedroom with a private shower room and a separate lavatory that could be turned into independent accommodations for guests or used for a professional purpose. As for the attic level, the dimensions of which have been nicely showcased, it also includes a large dual-aspect study that gives on to a patio in the back, which is then extended by the grounds. This large space, sunny and peaceful, could be used as either guest accommodations, a separate flat for a teenager or an elderly person, an artist’s studio, a rehearsal space, a professional office or even a short-term rental.
The Grounds
With nearly one hectare, the grounds, with landscaped and more natural sections, encircles the two buildings with abundant vegetation. Featuring stretches of lawn, meadows, hedges and trees, both multi-century and fruit-bearing, the grounds also include a 12 x 6-metre swimming pool as well as, a little higher up, a tennis court sheltered from view, but in need of a few repairs. Surrounded by bucolic countryside and the ancient dwelling, the grounds provide a welcome respite from the frenetic pace of daily life.
Our opinion
This stately property, with its charming ancient dwelling – the original dimensions of which have ben preserved – a cleverly converted outbuilding and one-hectare grounds where nature flourishes freely, but not excessively, exudes a feeling of peace and continuity, as if time moved slower here. Ideal for a family in search of space and fresh air or for those who would like to live or work in a verdant natural environment, while staying within proximity to the capital, this property contains all the essentials: space, light and, especially, the close relationship between its architecture and the landscape, which provides it with its one-of-a-kind character. Easy to live in, but not ostentatious in appearance, it will not be long before someone, who recognises its inherent assets and undeniable charm, makes it their new home.
Exclusive sale
1 365 000 €
Negotiation fees included
1 300 000 € Fees excluded
5%
TTC at the expense of the purchaser
Reference 580655
| Land registry surface area | 1 ha 5 a 47 ca |
| Main building floor area | 450 m² |
| Number of bedrooms | 5 |
| Outbuildings floor area | 150 m² |
French Energy Performance Diagnosis
NB: The above information is not only the result of our visit to the property; it is also based on information provided by the current owner. It is by no means comprehensive or strictly accurate especially where surface areas and construction dates are concerned. We cannot, therefore, be held liable for any misrepresentation.

