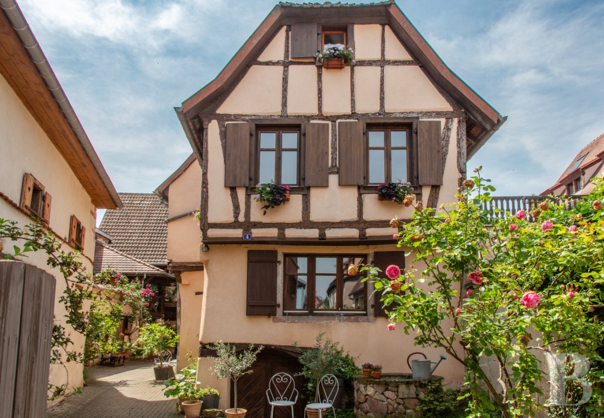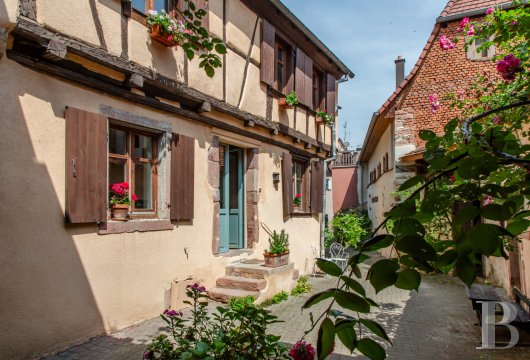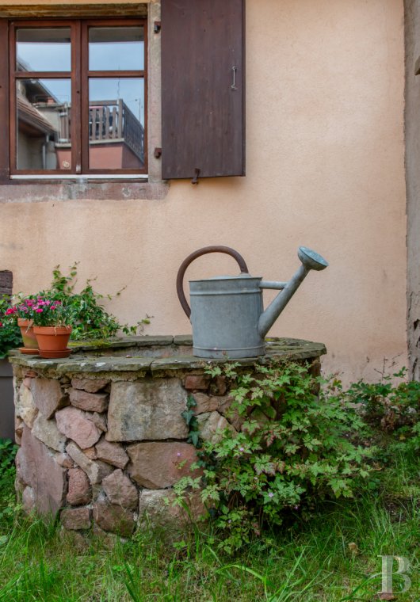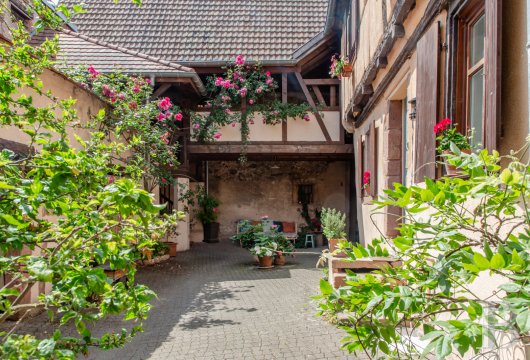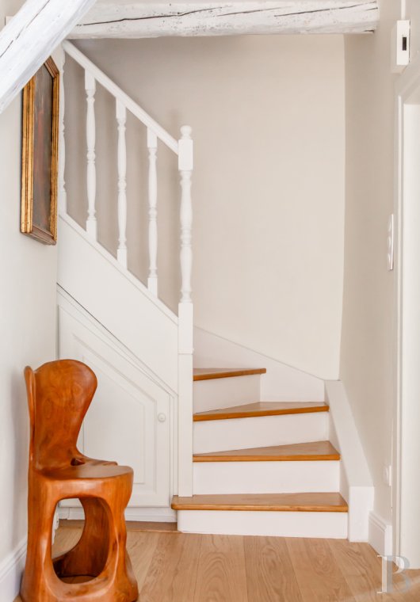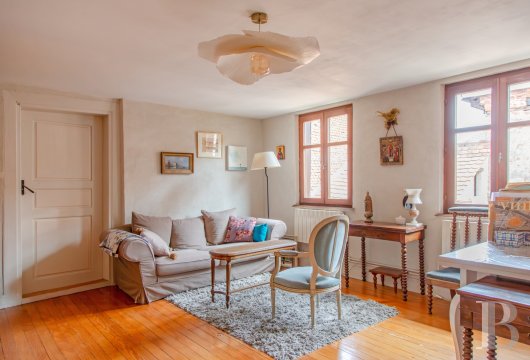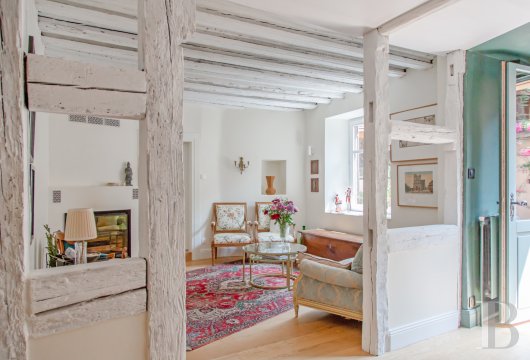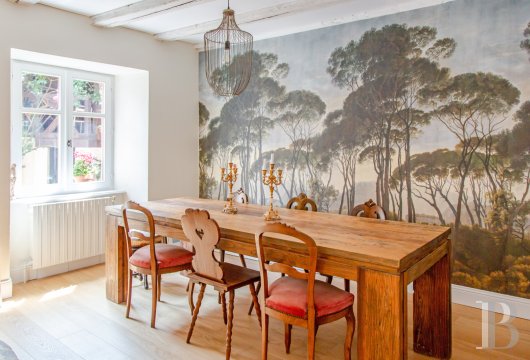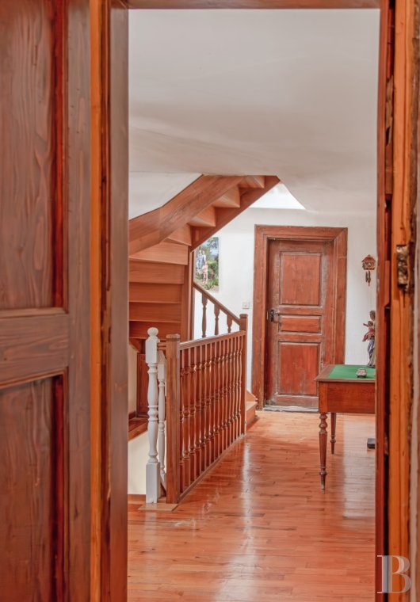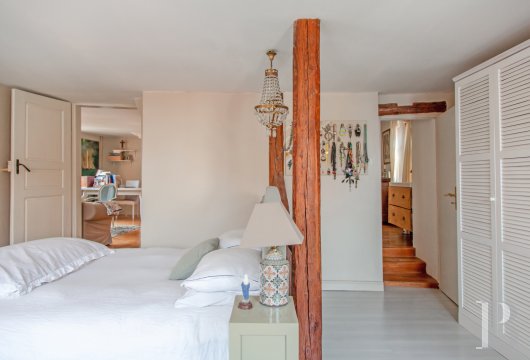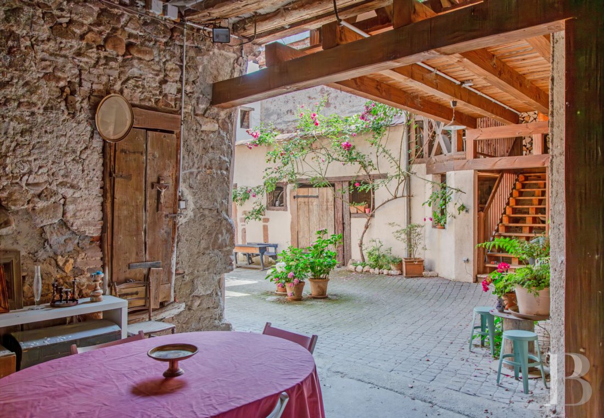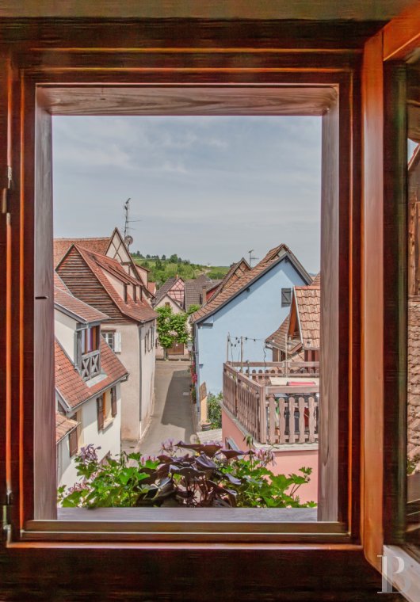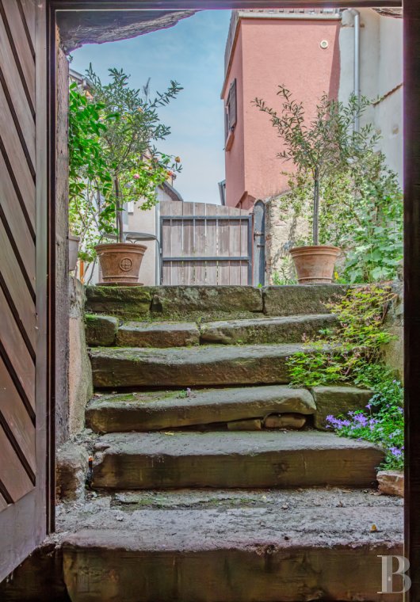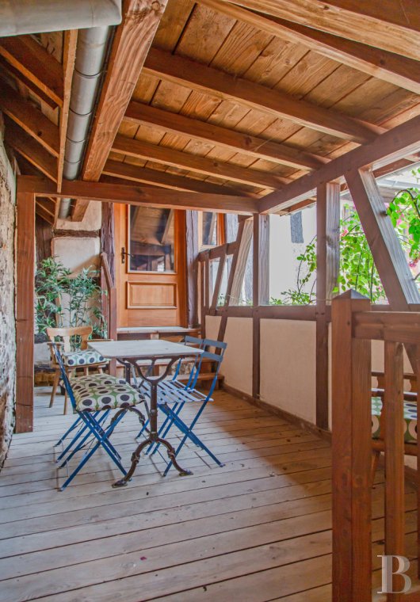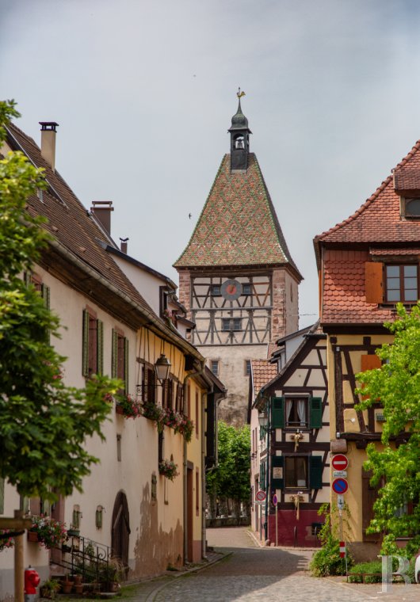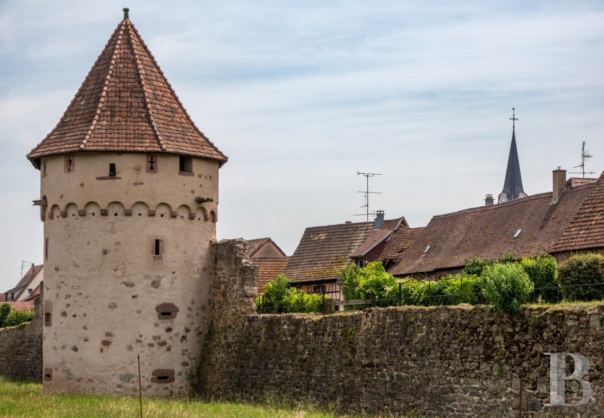Location
The market town of Bergheim lies between the towns of Sélestat and Colmar, which are 15 and 20 minutes' drive respectively, on the Alsace wine route, on the border between the Haut and Bas-Rhin départements. Voted "France's favourite village" in 2022, it boasts a number of important historical monuments, including its medieval ramparts, the Witches' Tower, the old High Gate and many half-timbered Alsatian houses. The nearby vineyards, at the gateway to the Vosges mountains, can be seen from the house, located in the heart of the village. There are shops, services and restaurants close by. Haut-Kœnigsbourg castle is 10 km away. Strasbourg, Basel and its international airport, Freiburg im Breisgau and Mulhouse can all be reached in less than 1 hour by road. Trains from Colmar TGV station take 2 hours and 20 minutes to Paris.
Description
The house
It is a four-storey main building with a gable roof which is in good condition, and includes two attic levels, and a three-storey extension to the north. The window frames are wooden or pink sandstone. The many large-paned, double-glazed wooden framed windows on the first two floors are fitted with wooden shutters. The north façade of the extension faces the property entrance.
The ground floor
A four-step double staircase in pink sandstone leads up to the glazed wooden entrance door in the middle bay of the main façade. The entrance hall leads to a dining area on the left and a lounge area on the right. Between these spaces, the exposed half-timbering, which has been stripped of its hoarding, lets in natural light. A small barred window facing west accentuates the lighting in the dining room. A wood-burning insert has recently been installed in the living room. The floors in the various rooms are new solid oak parquet. From the living room, a framed wooden door opens onto the recently renovated, fully-equipped kitchen. It has a central island that doubles as a table. The floor is made of pink Vosges sandstone. A large window facing north faces the property entrance. The kitchen can also be accessed via a storeroom with a toilet and an old sandstone water stone, still used as a hand-washing basin and topped by a west-facing window. This area, formerly used as a dairy, is also accessible from the house entrance.
The first floor
At the end of the solid wood angled staircase, the landing leads to a bedroom and a study, both with parquet flooring and facing east onto the courtyard, as well as a bathroom and toilet. From the study, a door opens into a large, beamed sleeping area with three windows to the east and north. The landing also provides access via a door to the former barn, which has been converted into a gîte.
The second floor
A halfpace staircase provides access to the landing on this level as well as to the first attic level. It leads to a bedroom, a games room adjoining a second sleeping area, a shower room with a toilet and access to the second attic level. The wooden framework is visible throughout the rooms.
The attic
Accessed via a straight staircase from the playroom on the lower level, a small room in the second level of the attic can be used for storage or as a children's play area.
The basement
Accessed by an external pink sandstone staircase with a clay floor, it extends under the entire surface area of the house. The gas boiler is installed here.
The barn converted into a gîte
Attached to the house and located on the southern part of the plot, the former barn has been converted into a gîte on the three upper floors. The roof is made of traditional Alsatian tiles known as "Biberschwanz".
The ground floor
This comprises two covered areas, one of which opens onto the courtyard. It is currently used as a storage and play area. These areas are separate from the gîte.
The first floor
An outside straight wooden staircase leads to a covered terrace which, after four steps, leads to the gîte entrance. A wooden glass door opens onto the fitted kitchen. Opposite, a door leads to the house. The kitchen opens onto a large living room measuring around 55 m², with parquet flooring and two square single-pane windows at the height of the south wall which let in natural light and a large roof window to the west. The fully visible roof structure rises six metres up to the ridge. One of the walls supporting it has exposed rubble. Near the kitchen area, an old framed wooden door opens onto a bathroom with a toilet.
The second floor
From the living room of the gîte, a wooden angled staircase leads to a large bedroom on the first floor of the attic. Two roof dormers, one facing east and the other west, provide light. An alcove with two interior skylights looks over the living room.
The outbuildings
Three small outbuildings totalling around 40 m² face the main façade of the main building.
The terrace
The staircase leading up to the gîte also leads to a second wooden terrace above the outbuildings, with a rendered rubble stone balustrade.
The courtyard
Paved and planted with vegetation, it connects all the buildings on the property. A water well is located in a small grassed area near the entrance gate. The courtyard is planted with a number of plants, predominantly roses.
Our opinion
A traditional Alsatian house that has been tastefully renovated to the highest standards. In a central, yet peaceful location in a village where you can live well, and close to services and amenities. All this combines to make this property a retreat where daily life is a pleasure. The layout of the rooms makes it possible to keep the two dwellings separate, giving you a wide range of options. For example to use them as gîtes or as family homes. The outbuildings could also be transformed into an artist's studio. The village's location, close to Colmar and Sélestat, just a stone's throw from the vineyards and tourist trails of the Alsatian Vosges, is an added bonus.
Reference 395582
| Land registry surface area | 396 m² |
| Main building floor area | 300 m² |
| Number of bedrooms | 7 |
| Outbuildings floor area | 117 m² |
French Energy Performance Diagnosis
NB: The above information is not only the result of our visit to the property; it is also based on information provided by the current owner. It is by no means comprehensive or strictly accurate especially where surface areas and construction dates are concerned. We cannot, therefore, be held liable for any misrepresentation.


