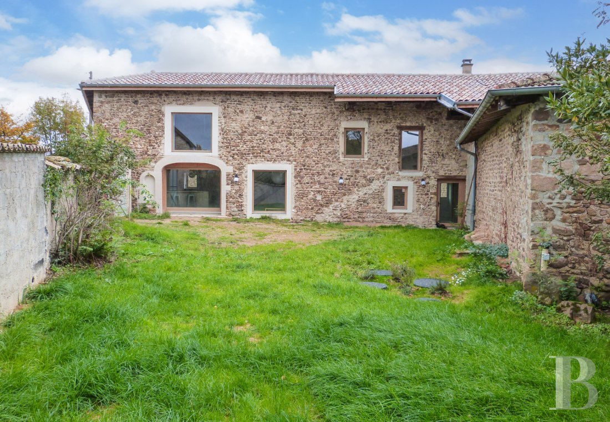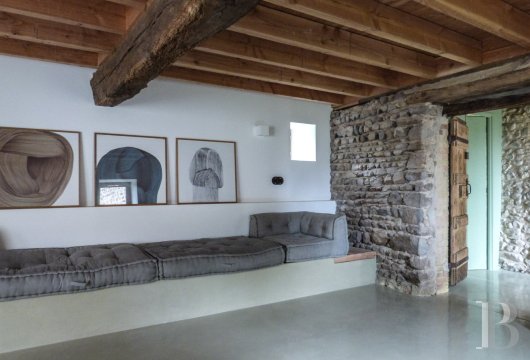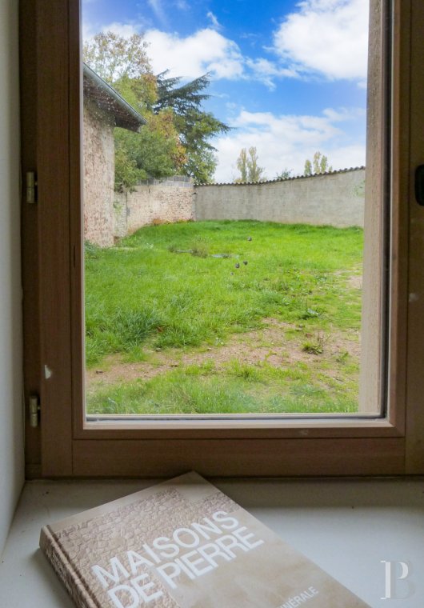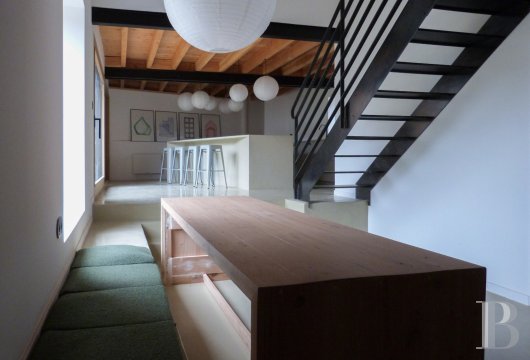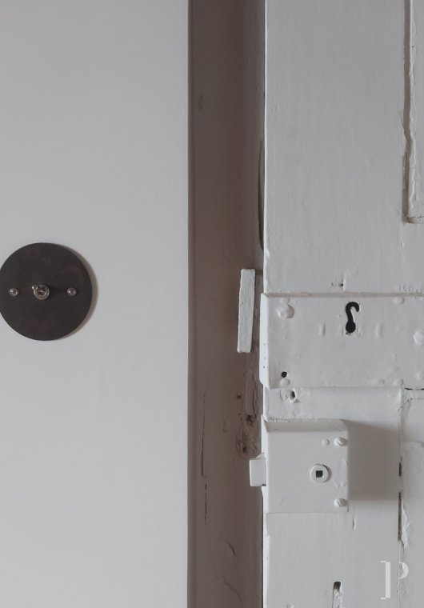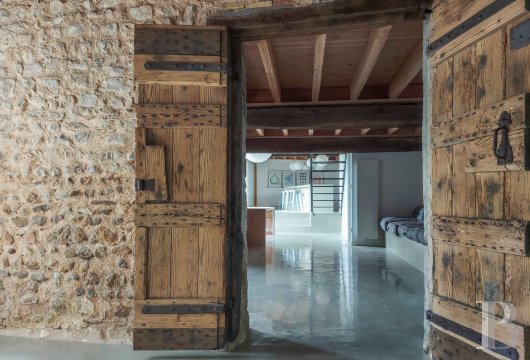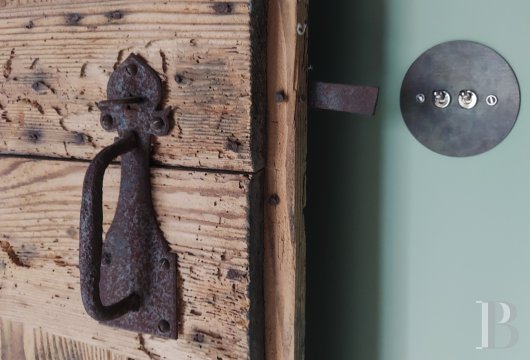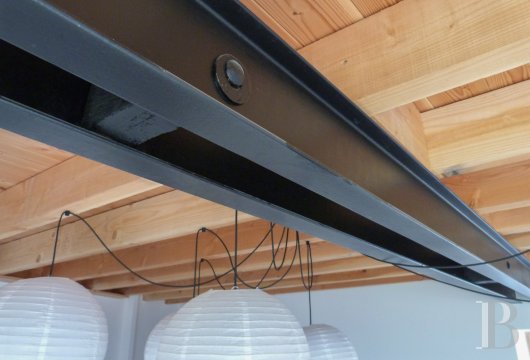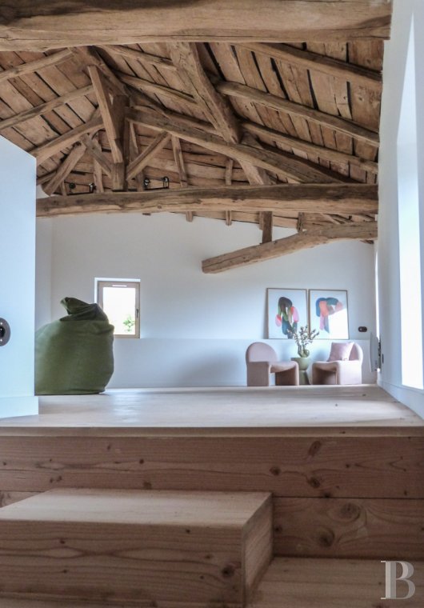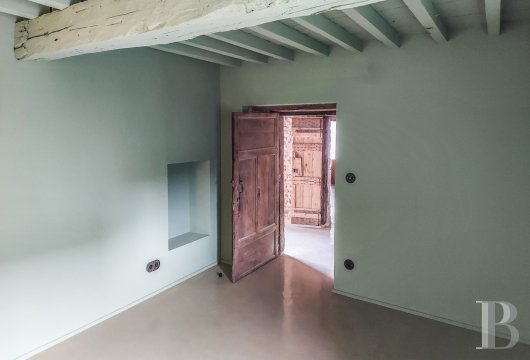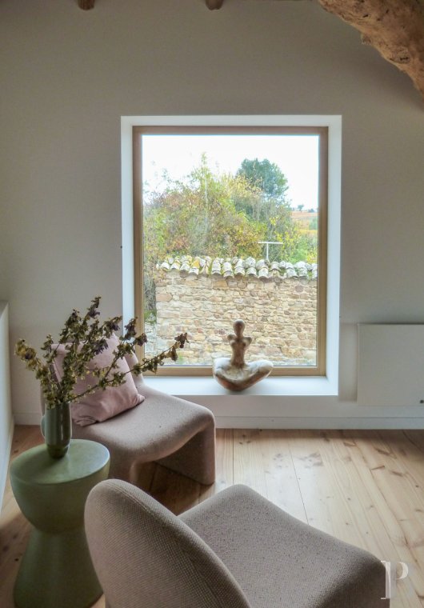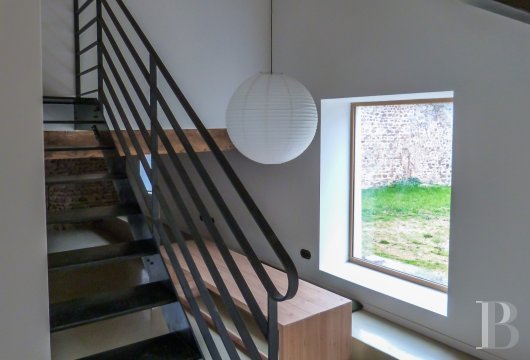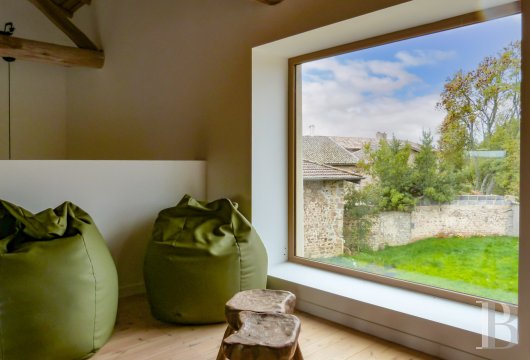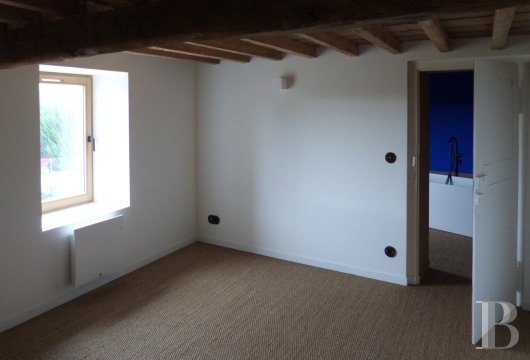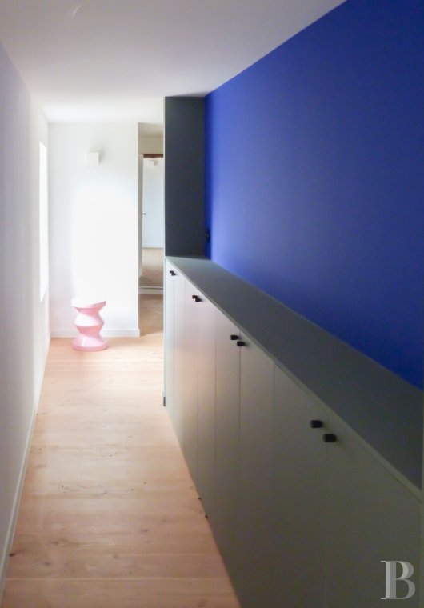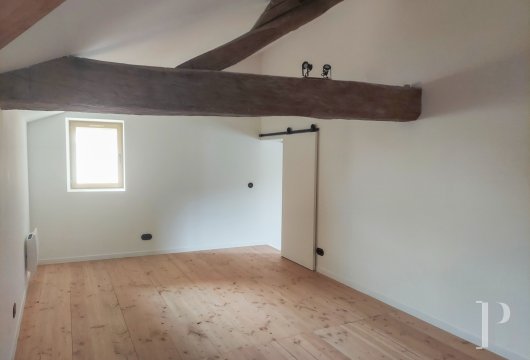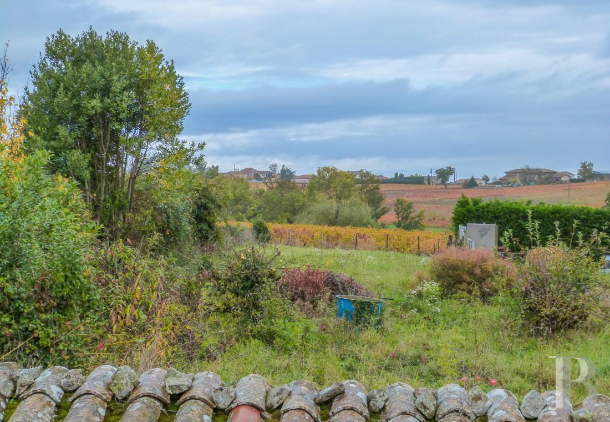Location
This former farmhouse is located in the heart of a traditional hamlet surrounded by vineyards and neighbouring wineries, in the north of the Rhône department, between the Régnié and Chiroubles winemaking areas. All essential services, amenities and schools can be found in a village located 1.5 kilometres away. The new municipality of Belleville-en-Beaujolais and its motorway junction on the A6 are 10 minutes away, while high-speed TGV trains from the station in Mâcon Loché put Paris within less than 2 hours’ reach. Western France and destinations abroad can be reached from Lyon Saint Exupéry airport, 1 hour away.
Description
The Beaujolais farm
The building has been recently renovated in a resolutely modern and minimalist yet welcoming style. The current occupants had the original features preserved wherever possible and have respected a harmony between modernity and tradition, combining raw elements (such as metal, polished concrete or stone) with crafted elements (solid wood, custom-made furniture and light fittings).
The ground floor
The entrance corridor leads, on the right, to a bedroom decorated in neutral shades, boasting exposed beams and a polished concrete floor, with an en suite shower room fitted with custom-made furnishings and a walk-in shower. To the left, it leads to the living room, which is open over the entire level, in a loft-style ambiance. A room with no windows is used for storage, while a separate lavatory completes this level. All the furniture, in wood or polished concrete, has been specially designed to snugly fit the walls whose stonework has been preserved. After the living room, steps lead to the kitchen area that opens onto the garden via a large patio door, while the upper level can be reached via a large, black, lacquered steel staircase. This level is fitted with designer furniture made from raw materials and forms a pleasant reception area connected to the exterior.
The upstairs
At the top of the large, black, metal staircase, on the left, the landing leads to a vast reading and relaxation room with far-ranging views of the surrounding vineyards through wide windows on three sides of the room. Above the wood stripped flooring, the exposed roof frame, renovated via sandblasting, still boasts restored period battens. To the right, a corridor equipped with custom-made cupboards leads to the sleeping area, which is made up of a first bedroom, with an en suite shower room, that overlooks the garden and vineyards.
After a separate lavatory, there is a second zone made up of three rooms: a second bedroom beneath the rafters, a bathroom and an adjoining office. According to desires, this space could be used as two bedrooms sharing the bathroom. There is a mixture of seagrass and wood stripped flooring on this level.
The garage/workshop
It is situated next to the entrance, spans approximately 29 m² and makes it possible to pass from the farmhouse to the outbuilding without crossing the courtyard or garden. It is made up of a large space with a concrete base and is wide enough to park a vehicle and store equipment. A charging point for electric vehicles has been installed.
The adjoining land
The lawned, walled, triangular, approximately 200-m² garden spreads out southwards in front of the main façade. It is both away from prying eyes and open to the surrounding countryside as well as tall trees further away. It is suitable for the installation of outdoor relaxation facilities, such as a swimming pool or hot tub.
The non-adjoining land
On the other side of the country road, there is a fenced piece of land with a surface of approximately 566 m². It could be used as extra parking space or for other relaxation and leisure pursuits. The view stretches out over the surrounding vineyards.
Our opinion
Whether as a typical Beaujolais family home or bed and breakfast accommodation, this characterful, elegant but discrete property is ideal for one or another of these projects. It is situated in a much sought-after sector and the future occupants will be able to enjoy the neighbourhood’s total peace and quiet, the nature all around as well as the nearby amenities and services. This little haven of beauty and tranquillity requires no work at all. The balance that the property so seamlessly encapsulates lies in the combination of original elements and modern decoration. It is bright, open and sleek lined, with distinguished features and no unnecessary frills.
540 000 €
Fees at the Vendor’s expense
Reference 145499
| Land registry surface area | 961 m² |
| Main building floor area | 225 m² |
| Number of bedrooms | 4 |
| Outbuildings floor area | 29 m² |
French Energy Performance Diagnosis
NB: The above information is not only the result of our visit to the property; it is also based on information provided by the current owner. It is by no means comprehensive or strictly accurate especially where surface areas and construction dates are concerned. We cannot, therefore, be held liable for any misrepresentation.


