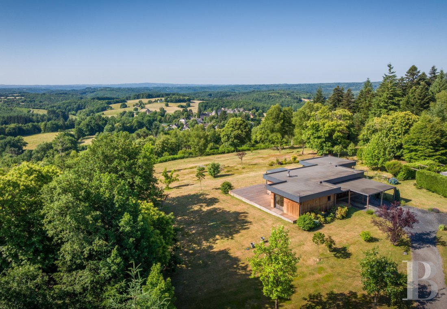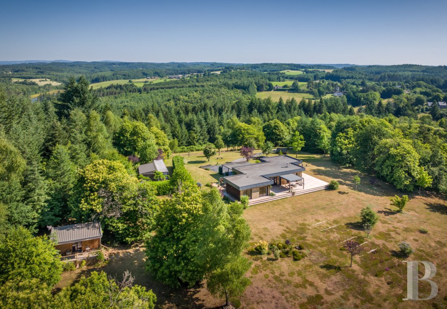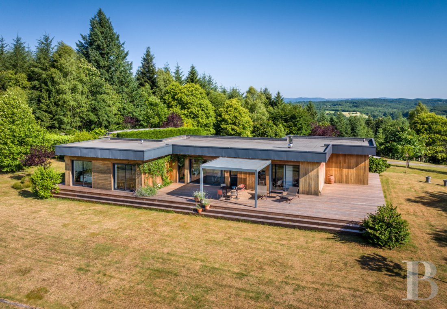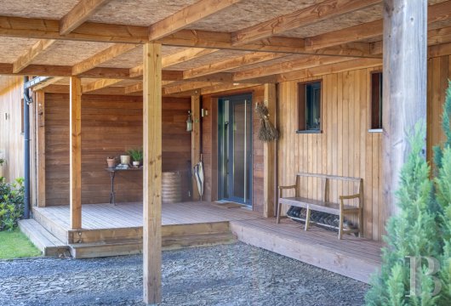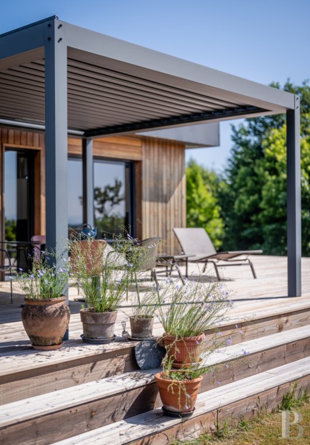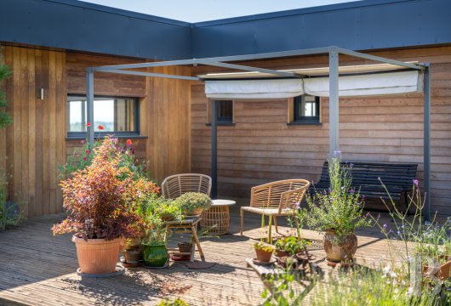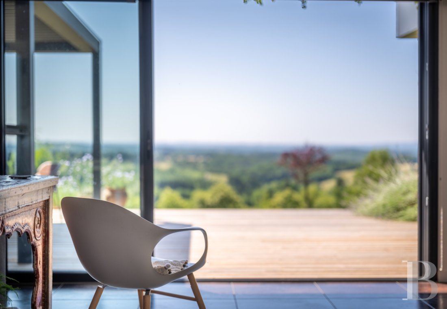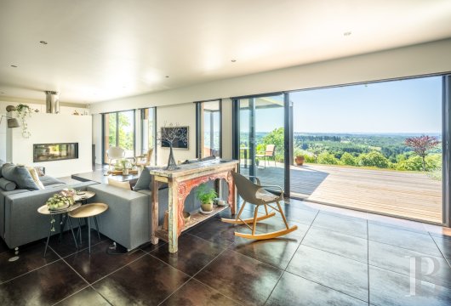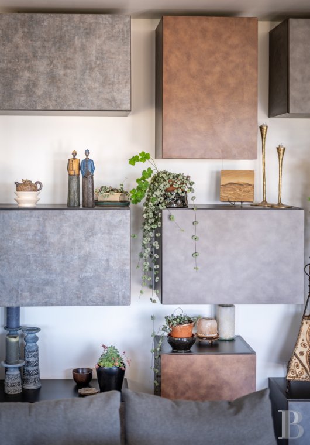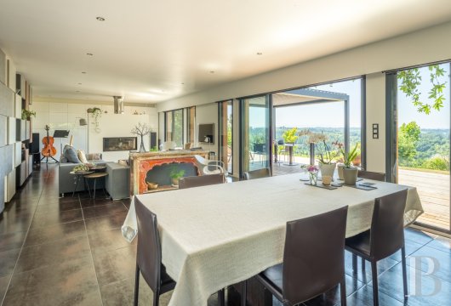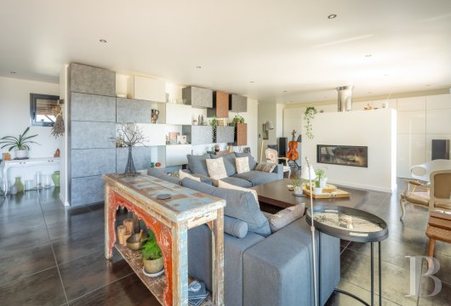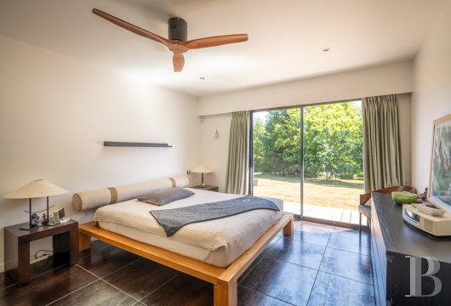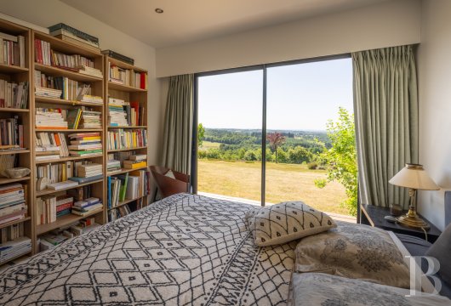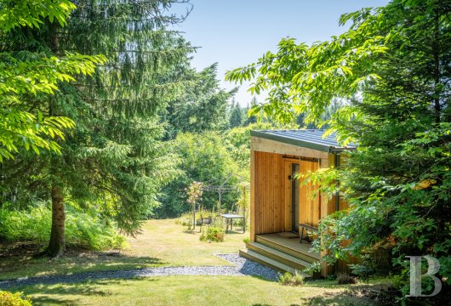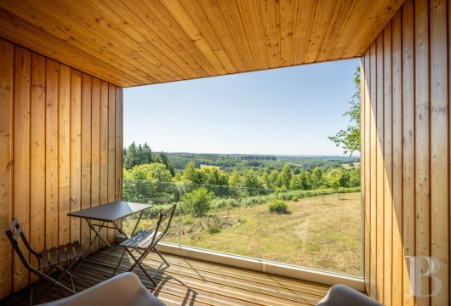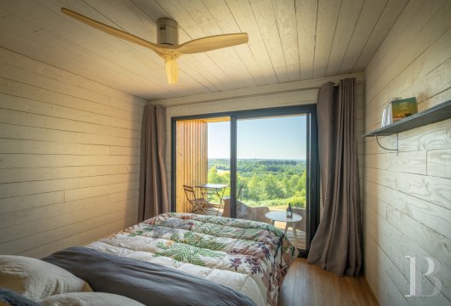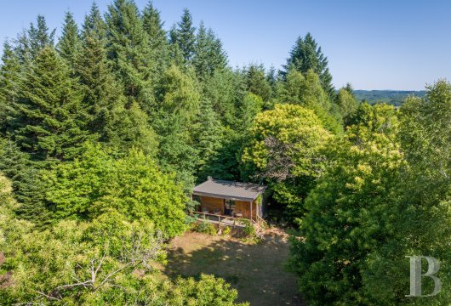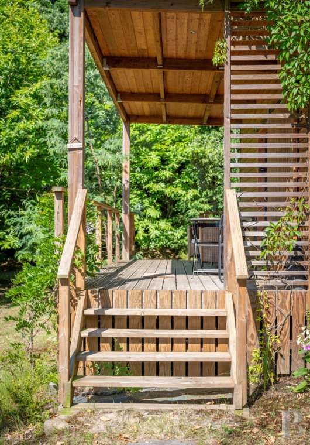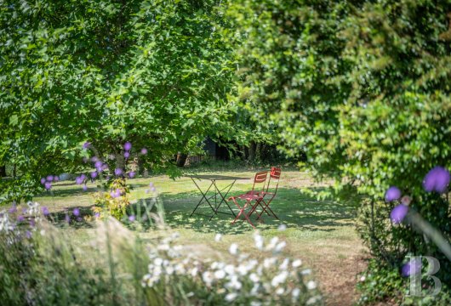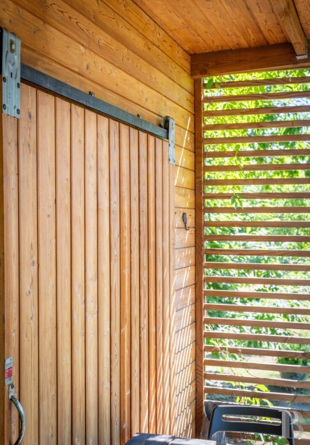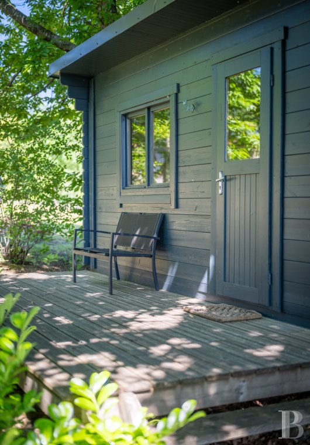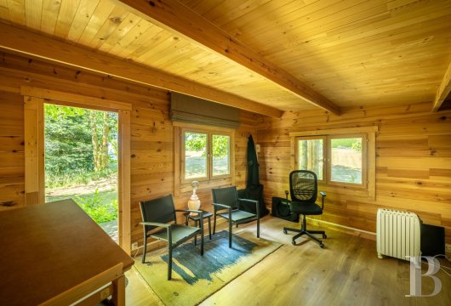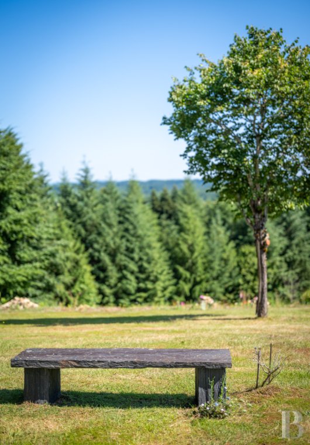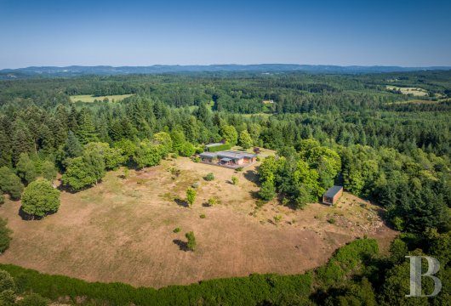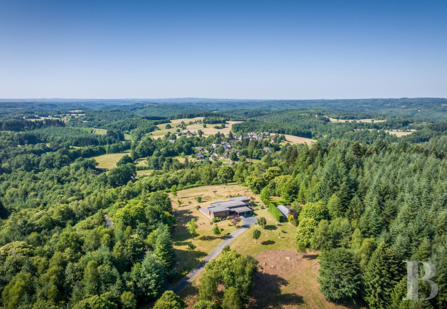Location
This property stands above a small village in the former Limousin region, on the edges of the Millevaches regional natural park, in the peaceful Haute-Corrèze - Ventadour landscape. The buildings occupy the upper part of an almost 6-hectare estate whose gently undulating relief alternates between open meadows and dense woodland. A third of the land is made up of clearings, while the other two thirds is forest. From this natural promontory, the panorama stretches towards the Cantal Mountains that can be seen on the horizon. The nearest everyday shops and services can be reached in a few minutes: Neuvic, Égletons, Meymac or also Ussel, which has a train station, are between 15 and 30 kilometres away. Bort-les-Orgues, 45 kilometres away, stands on the edges of the Massif Central Mountains. The A89 motorway is approximately 20 kilometres away, providing easy access to Bordeaux and Lyon, while Tulle is 45 kilometres away and Brive-la-Gaillarde, with an airport ensuring good connections with the rest of the country, is 80 kilometres away.
Description
The house is surrounded by wood stripped walkways as well as patios made of Douglas pinewood and is built above a crawl space to protect it from damp. The façades are punctuated with a variety of secure, insulating picture windows that allow light to stream into the interior. The different annexes each have a specific use: the two entirely independent lodges, one of which has the appearance of a hut, are for accommodation; a second hut is used for work or leisure; and a closed lean-to as well as a sea cargo container like structure used for maintenance equipment and storage are nearest to the house but tucked away from sight. All the buildings are harmoniously integrated into an environment with a wealth of biodiversity in which a vegetable garden has been created.
The house
The entrance from the grounds is situated to the north, preceded by wooden decking, next to which there is a two-car capacity carport, all of which is covered by an awning. The entrance door opens into a corridor, running parallel to the façade, fitted with cupboards along its entire length. It leads to a living room that merges into an open-plan kitchen, with adjoining scullery, a dining area and a lounge with a fireplace in which a wood-burning insert has been installed. Behind the fireplace, there is an office space in which the outer wall is fitted with shelves. On either side of the main central area, two zones are made up, on the northeast, of a bedroom with adjacent wardrobe space and, to the southeast, of an office that could be converted into a bedroom. Along with another bedroom, it shares the usage of a shower room fitted with a lavatory. The entrance also includes a guests’ lavatory. The house’s southern façade is fitted with patio doors allowing the interior to be generously bathed in light.
The patios and walkways
They are made of Douglas pinewood and, immediately outside the house, extend the living space: to the north in front of the entrance, there is approximately 13 m² of decking; to the west there is an almost 42-m² south-facing patio with a pergola under which garden furniture is arranged; while the main patio with a surface of approximately 100-m² houses an outside dining area sheltered by a bioclimatic pergola. The garden can be reached from the patios via steps surrounding the entire house.
The other living accommodation
These two constructions have been built on studs to ensure protection against humidity. They each have their own sewage system, electric heating and internet access. They can each accommodate two or even up to four people and are laid out in the same fashion. Two rooms are laid out one after another: the first includes a dining area and fitted kitchen as well as a sleeping area and cupboards, while the second is made up of a shower room with a washbasin, walk-in shower and lavatory. Each of them boasts a private garden as well as a parking space. The first, situated to the east, has a surface of approximately 30 m² and includes a picture window looking onto a sheltered, south-facing balcony. The second, which resembles a wooden hut and has a surface of around 29 m², boasts a covered patio.
The office in the middle of nature
Several dozen metres east of the house, a second wooden hut has been arranged as a working space. The entrance, in front of which there is a wooden patio, is via a half-glazed and half wooden door, allowing light to pour in, as do the two double-leaf, double-glazed windows, one facing south and the other facing west. The hut is placed on studs and is therefore protected from the humidity of the ground. Though it is ideal for use as an office thanks to its shelves, its fittings also provide the potential of creating an extra bedroom or a well-being space, with a sauna, for example.
The exterior storage spaces
A lean-to and a sea cargo container are used, in the case of the former, as a workshop and store for tools, machinery and garden equipment required for the upkeep of the property, while the latter serves as a store for commodities, objects and other reserves of all kinds. Though it is unexpected in such a setting, the container proves to be a practical and secure alternative to a traditional cellar. In light of their functional purpose, these two annexes, which possess their own electrical installations, are close to the house’s main entrance but remain discrete and hidden from the view of visitors thanks to the hedges that surround them.
The grounds
They stand out due to the variety of the landscaping, which displays an overall coherent harmony. The zone occupied by meadows, dotted with taps in several places, accounts for a third of the property’s surface, whilst woodland occupies the other two thirds. The way the different spaces are laid out and arranged depends on their respective purposes: ornamental garden, relaxation or leisure area, vegetable garden, orchard, flowerbeds and rockeries all hug the surrounding relief. It is a result of meticulous attention to colour, shape, plant varieties and a wide range of different tree types. The forest can be reached at the edge of the meadow. A private forest track provides easier access for larger machinery if necessary.
Our opinion
This place is an invitation to indulge in everyday pleasures and epitomises sophistication without ostentation. It is a site where everyone can enjoy the benefits of nature. It is tucked away from prying eyes, protected by tall trees and seems to watch over the secrets of this secluded territory. It is built according to the principles of dry construction and combines high environmental standards with noble materials, showing strong commitment to sustainability and respect for biodiversity. The discrete and considered architecture blends gracefully into the beauty of the site. Broad horizons illuminated by changing light can be enjoyed through the house’s windows, while silence reigns supreme. When night falls on this plateau of a thousand springs, the sky is decorated with millions of stars, a spectacle that you will never tire of seeing.
988 000 €
Fees at the Vendor’s expense
Reference 750923
| Land registry surface area | 6 ha 2 a 25 ca |
| Main building floor area | 150 m² |
| Number of bedrooms | 5 |
| Outbuildings floor area | 115 m² |
| including refurbished area | 65 m² |
French Energy Performance Diagnosis
NB: The above information is not only the result of our visit to the property; it is also based on information provided by the current owner. It is by no means comprehensive or strictly accurate especially where surface areas and construction dates are concerned. We cannot, therefore, be held liable for any misrepresentation.


