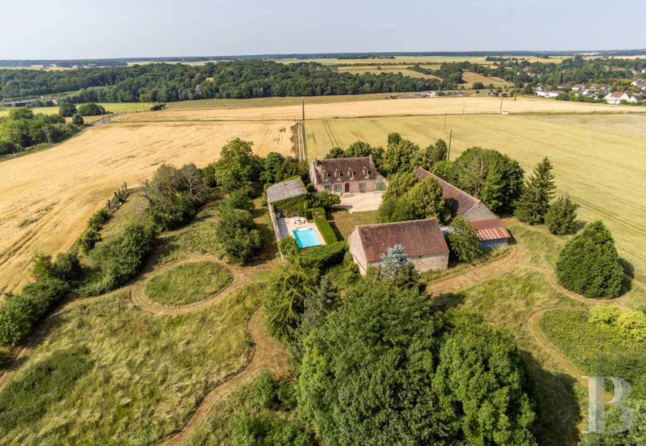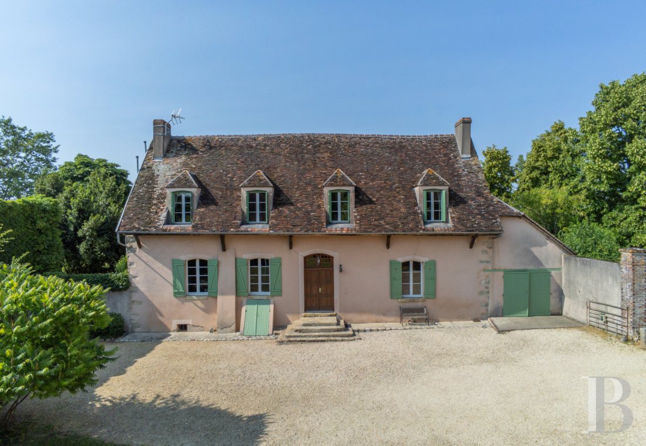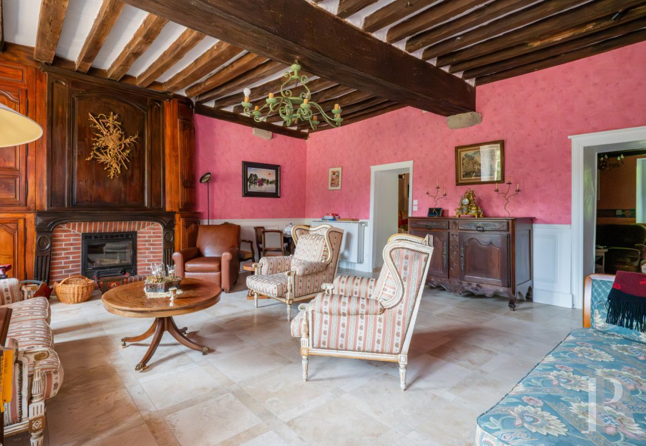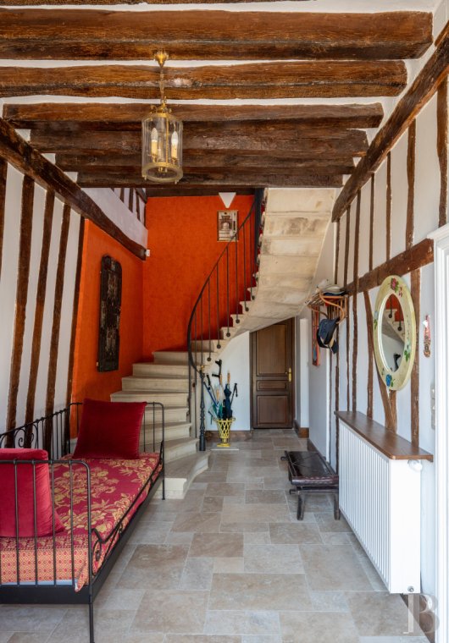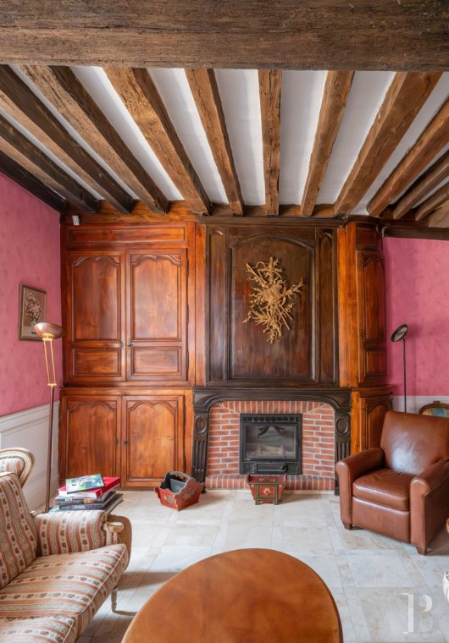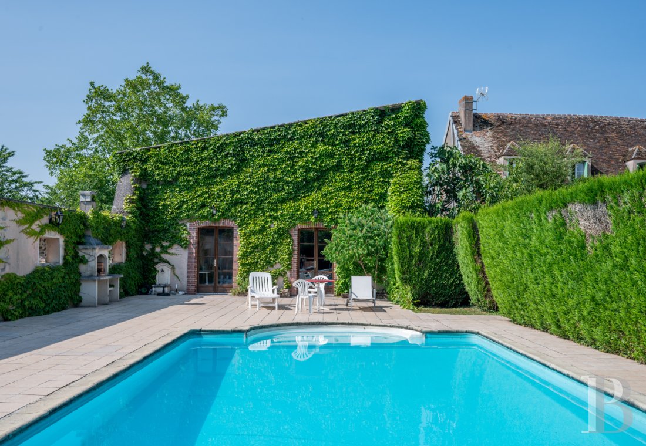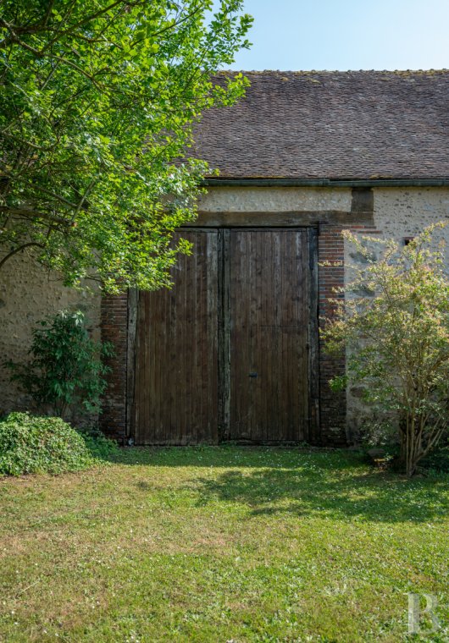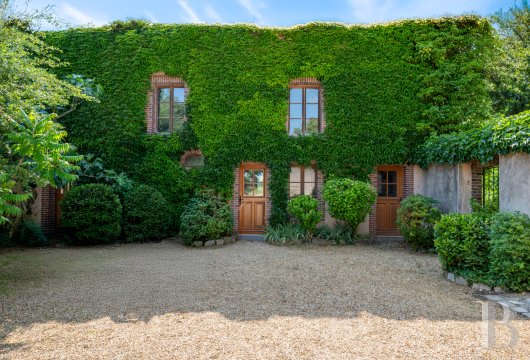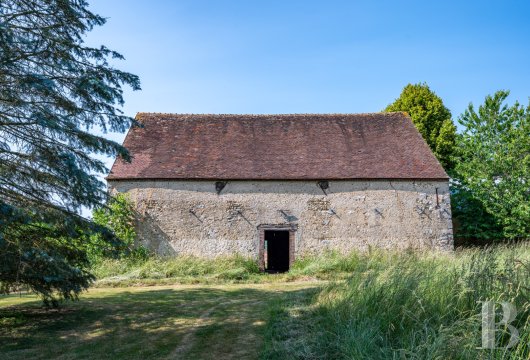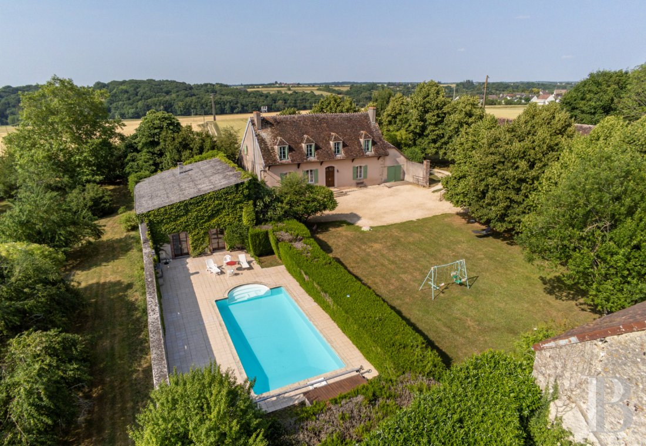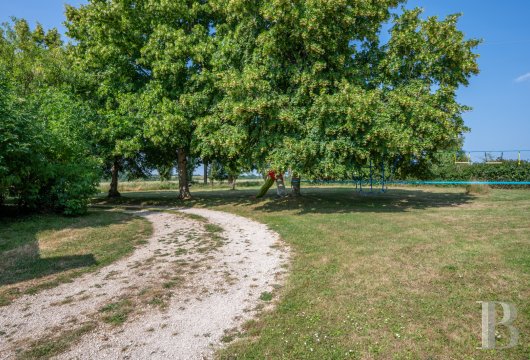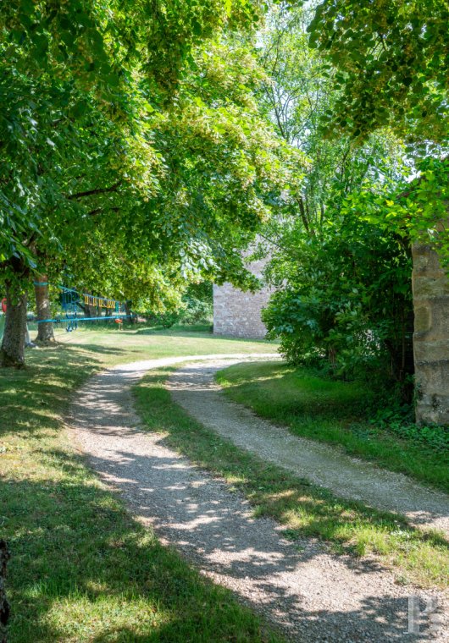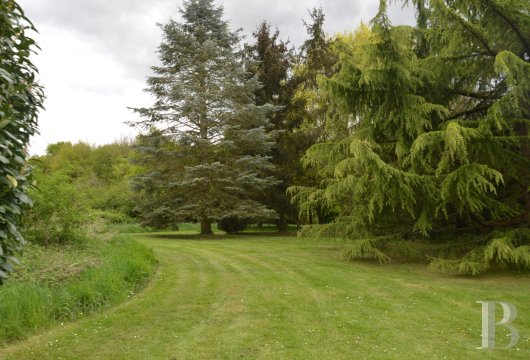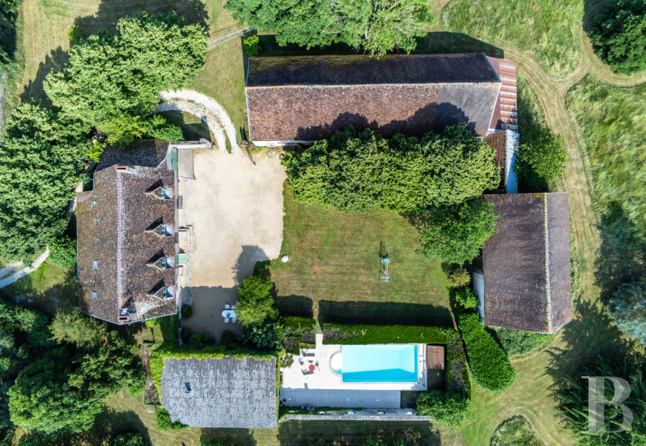immense outbuildings, surrounded by woods and a garden, over more than 3 hectares in the Loiret department

Location
In the Centre-Val de Loire region and within the Gâtinais Regional Natural Park, not far from the border of Burgundy and the Yonne department, the village of Courtenay, with 3,800 inhabitants, is located in the Loiret department and was the birthplace of such illustrious men as Paul Rolier, Aristide Bruant and Alfred Cornu.
The Cléry, a river stocked with trout and punctuated with ancient watermills, traverses the small village, creating a gentle soundtrack and a rolling landscape, while many hiking paths, including the GR32, open to horses as well as cyclists, run alongside the river or traverse the forest. In addition, the region boasts many natural attractions and sites to explore, such as the Loire Valley chateaus, river cruises on the Briare, Loing and Orléans canals, in addition to two golf courses near the property as well as a variety of forest estates, like the Montargis public woodland, which extends over more than 4,000 hectares and the Barres national arboretum, with its breath-taking gardens.
Last, but not least, Paris is 130 kilometres away via the A6 motorway and the N7 A road, while several train stations, approximately 20 kilometres away in Montargis, Sens and Ferrières-en-Gâtinais, also provide rail service to the capital.
Description
The Dwelling
Rectangular in shape with a floor area of approximately 240 m², the understated and yet charming, two-storey dwelling, the foundations of which date back to the 17th century, was partially built over vaulted cellars supported by ancient buttresses. As for its exterior, it is coated in sand-colour lime plaster and decorated with ashlar stone window/door surrounds and quoins as well as a wooden cornice, while its wood-framed windows and doors are all double-glazed.
Accessible after ascending a few stairs, the dwelling is topped with a flat tile gable roof, supported by chestnut wood rafters and cadenced by dormer windows and skylights, whereas a room used as a garage stands adjacent to one of its gable ends.
The ground floor
With a travertine tile floor and visible wooden rafters, the large entrance hall provides access to both sides of the house and includes a stone spiral staircase safeguarded by a wrought-iron guardrail. Featuring two bedrooms, a shower room with a walk-in shower and a lavatory, the walls of which are decorated with cement tiles, this floor also contains a living room with a wood-burning stove set within a brick fireplace and topped with a wooden mantel and chimneybreast, while its walls are adorned with plaster wainscoting and wallpaper. In addition to a study facing the garden and a TV room, this floor also includes a kitchen with grey wooden cabinets, a marble backsplash, a large, open-hearth stone fireplace and a cupboard, as well as a utility room.
The upstairs
The staircase opens on to a hallway that provides access to five sunny, dual-aspect bedrooms – including one with its own bathroom and lavatory – a shower room as well as other lavatories, the floors and walls of which are all tiled. With laminate flooring in the other rooms, each of the bedrooms is decorated with floral wallpaper and one timber-framed wall, which create a personalised and cosy atmosphere, while the layout of these spaces, with sloping ceilings, has been cleverly optimised for maximum comfort.
The Cellar
With a floor-to-ceiling height of 2.4 metres, it is topped with a vault and boasts a floor area of approximately 28 m².
The Garden
Creating a delicate balance between its wooded section of approximately 1.9 hectares and garden of nearly 1.5 hectares, the property’s open spaces are blanketed with tall grass and flowers, depending on the season, and bordered by well-tended paths. With a well in the garden and lanes lined with either lime trees or sycamores, the property is also planted with a wide variety of trees, such as a Himalayan and an Atlas cedar, sequoias, hornbeams, oaks, copper beeches, firs, acacias, horse chestnuts, walnuts, figs as well as several other fruit-bearing trees.
The Outbuildings
With its plaster-coated walls festooned with Virginia creeper, the first outbuilding has a floor area of approximately 206 m² over two levels. Featuring wood-framed windows surrounded by brick, its glass doors provide access to the courtyard, swimming pool and garden, while its iron rafters support a fibre cement roof.
In addition, a room on the ground floor, with approximately 106 m², has been partially converted into a game room with a tile floor, exposed ceiling beams as well as a space reserved for the installation of a wood-burning stove, whereas the upstairs floor remains to be converted.
As for the two barns, placed at a right angle, with approximately 445 m² and pointed stone walls, their wooden rafters, beautifully crafted, support their flat tile gable roofs, while their interiors’ dimensions are quite immense and cadenced by large wood-framed windows and doors that face the interior courtyard and garden. The first one, with a floor-to-ceiling height of nearly 12 metres, is divided into two rooms: one with nearly 85 m² and the other with approximately 191 m², whereas the second, with a floor-to-ceiling height of 8.5 metres, contains a room of nearly 148 m².
Our opinion
Featuring local Gâtinais architecture, this meticulously restored, human-sized and picturesque property, set within a natural environment, provides plenty of room for gardening enthusiasts to explore their creativity, while its barns represent significant potential for development. Without being completely isolated, this peaceful dwelling, not far from the capital in a small pleasant village with plenty of shops, does not require any major renovations, making it possible for its future occupants to move in right away.
632 000 €
Fees at the Vendor’s expense
Reference 574884
| Land registry surface area | 3 ha 47 a 90 ca |
| Main building floor area | 276 m² |
| Number of bedrooms | 7 |
| Outbuildings floor area | 707 m² |
French Energy Performance Diagnosis
NB: The above information is not only the result of our visit to the property; it is also based on information provided by the current owner. It is by no means comprehensive or strictly accurate especially where surface areas and construction dates are concerned. We cannot, therefore, be held liable for any misrepresentation.

