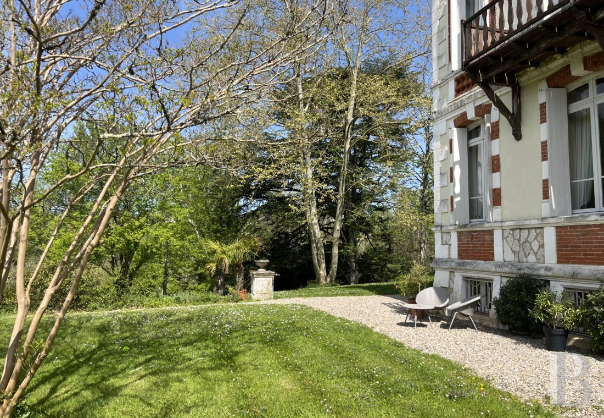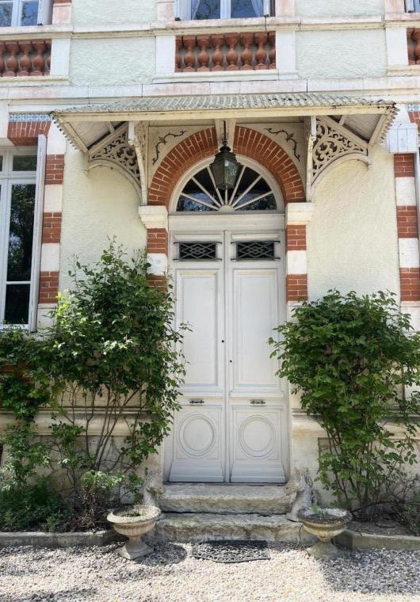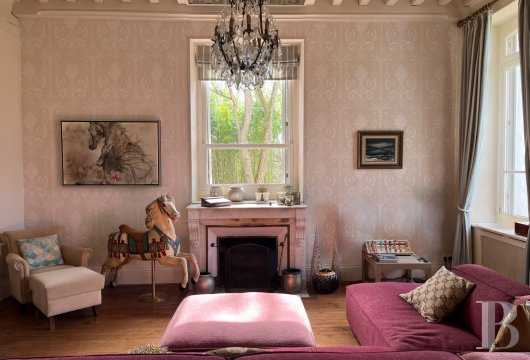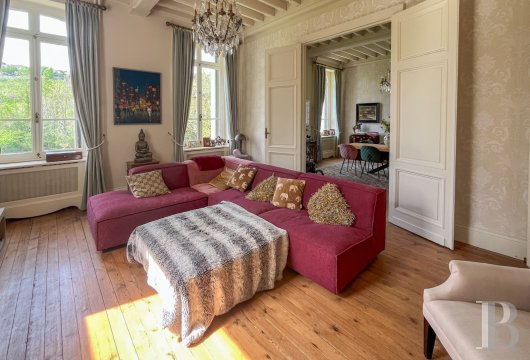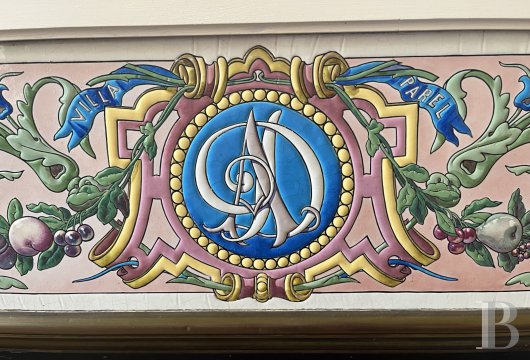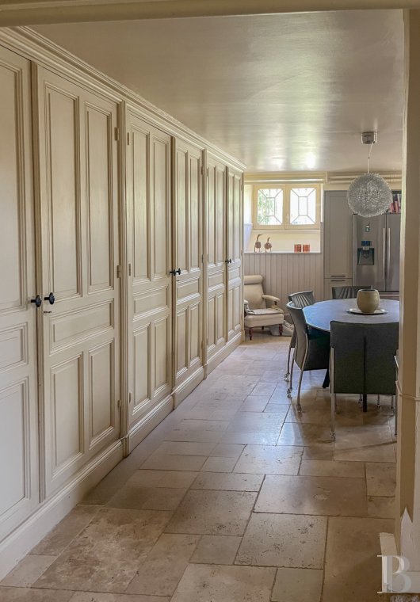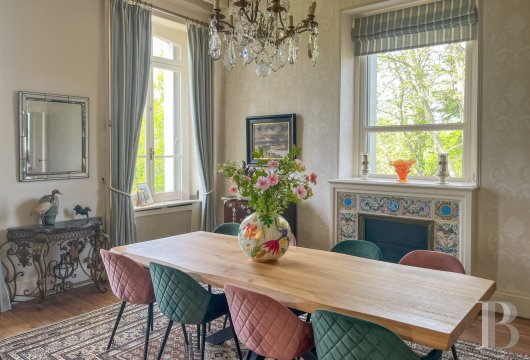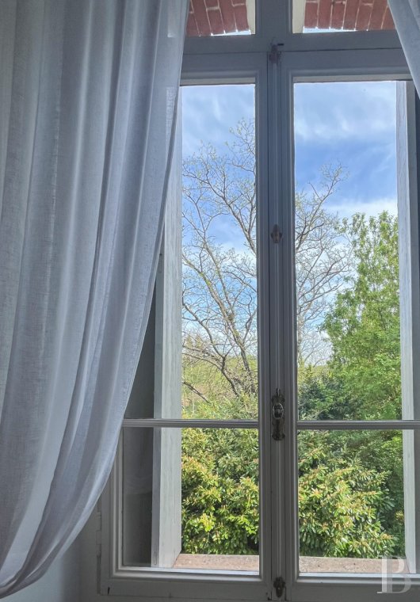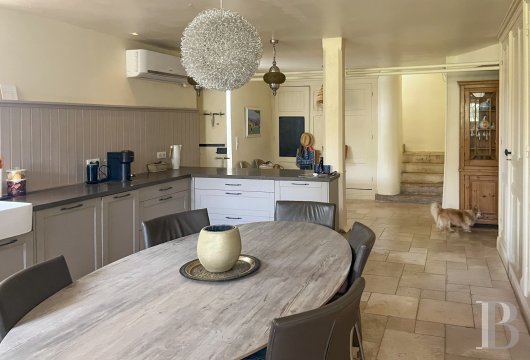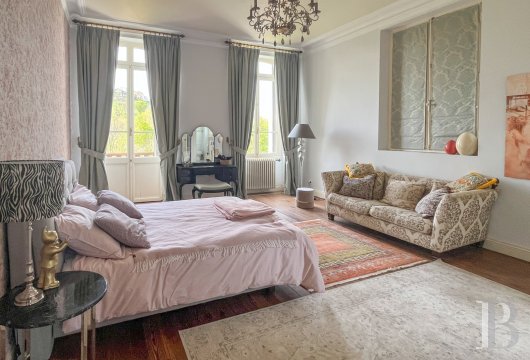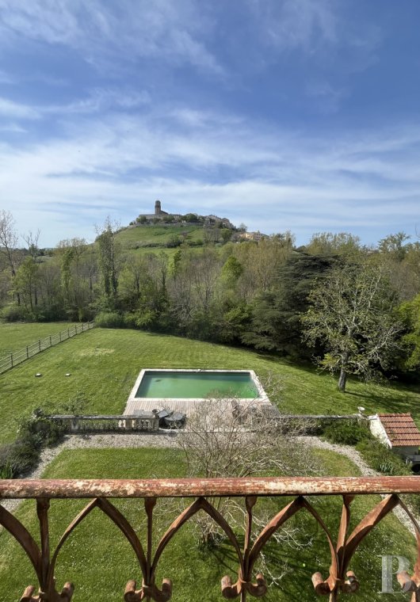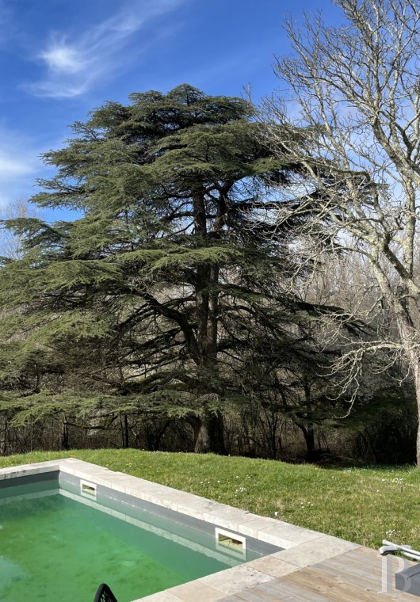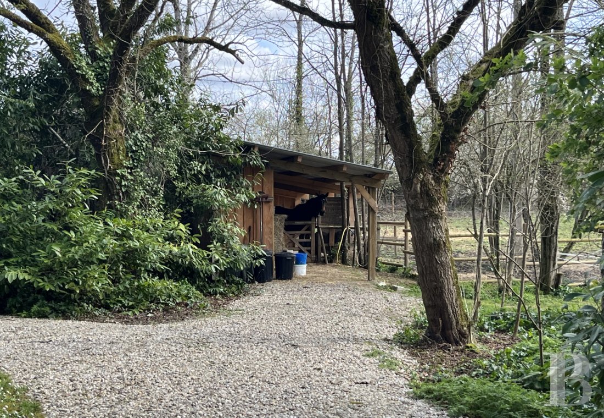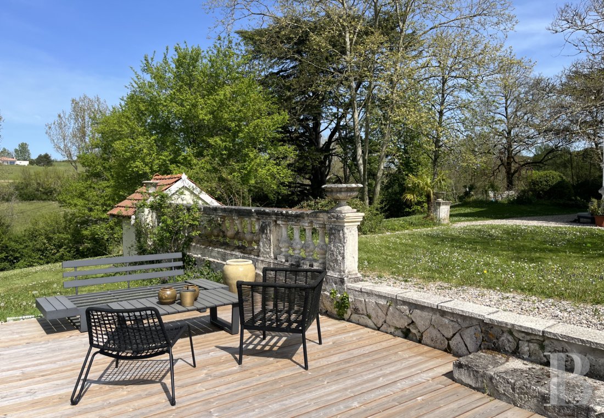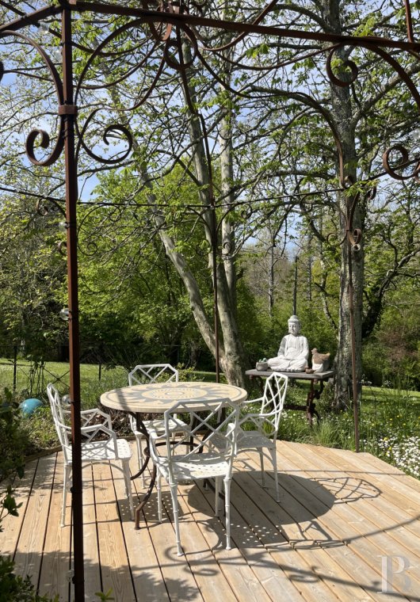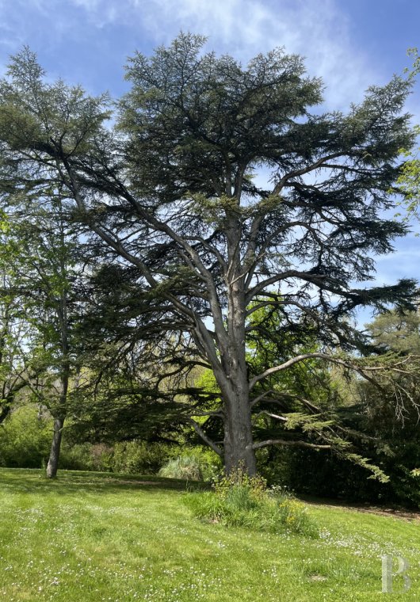perched on the hill, at the foot of a royal fortified town in the Lot-et-Garonne area

Location
At the furthest reaches of the Pays de Serres, the fortified village of Tournon-d’Agenais, dating from the 13th century, is one of the Lot-et-Garonne area’s most remarkable fortified towns. Since 2021, it has been recognised as one of France’s most beautiful villages and is identifiable thanks to its square bell tower, which is today a water tower. It is one of the region’s several famous hilltop villages, with views overlooking the valley. The white stone houses surrounded by former ramparts form a horizontal face of buildings in a prized location, with both the appeal of a green setting and warm yet drought-free countryside. The village is also near to modern towns and the services they house: Agen, where there is a high-speed TGV train station, and Cahors, with motorway access, are both 40 kilometres away. The airports in Toulouse and Bordeaux are respectively 1 hour 30 minutes and 2 hours away.
Description
It is made up of a vast kitchen, a lounge, a dining room, six bedrooms and four shower rooms, as well as several service rooms. It pays witness to Belle Epoque period architecture, with its brick and stone, light-coloured rendered walls, inspired by spa town edifices. The large and perfectly aligned windows are fitted with wooden, louvred shutters painted in a warm brown hue that combines well with the decorative details in brick. The gable end is dotted with decorative oculi while the gabled roof is topped by finely crafted ridge cap, giving the building a silhouette that stands out in the Lot-et-Garonne landscape, in the midst of 2.5-hectare grounds boasting tall cedars, oak and ash trees as well as flowering shrubs, in an orderly and harmonious whole. To the south of the house, the stone and wooden outbuildings are made up of a garage, a barn and stables with a riding area. To the west, there is a large patio at the end of which stands a period ornamental balustrade, followed by the swimming pool and view up to the royal fortified village.
The villa
The home has approximately 350 m² of living space spread over three levels. Inside, the vast rooms flooded in light are elegantly laid out. The fireplaces with their distinctive, Art Nouveau inspired characteristics have been perfectly preserved. The layout of the rooms has remained consistent with the original configuration, with a vast hall on each level, allowing easy movement and providing perspective and depth. The central structure that is the main staircase leads to the upper floors and bedrooms with shower rooms.
The ground floor
The double-leaf entrance door with a fanlight window opens onto a flight of seven steps, at the top of which there is another double-leaf door opening into the central hall leading to all the rooms on the ground floor. Opposite the entrance, a lounge leads to a dining room, which itself is next to what was originally an office that has since been converted into a functional kitchen. From this room, a service staircase leads down to a lower level. On one side of the entrance hall, the closed stairwell is bathed in light through large windows. Opposite, there is an office next to which there is a lavatory. There is light oakwood stripped flooring throughout, while the exposed beams on the ceilings are painted white and the walls are either painted or wallpapered in different shades of beige.
The first floor
The layout of this level is identical to the floor below and includes three bedrooms set around the hall, each with an en suite shower room and lavatory. The overall impression is one of brightness and immaculate decoration. The flooring is also made of oakwood, beneath moulded white plaster ceilings, while the walls are painted or adorned with fabric in gentle colours. The wooden window frames have been decorated with off-white wood-stain to highlight the brass handles and protections.
The second floor
On the top floor of the house, the hall leads to three other bedrooms and two shower rooms with lavatories. Two lofts in the roof space are used as storage areas. There is oakwood flooring throughout, while the walls and plaster ceilings are painted white.
The intermediate level
This level is devoted to the kitchen, which is isolated from the living rooms, as was the bourgeois custom at the time the villa was built. It is vast, bright and functional, boasting large cupboards along one of its walls. Further on, a utility room, a laundry room and a boiler room stand next to a lavatory and a cellar. From the kitchen, a door leads outside via a flight of steps, while a service staircase climbs up to the former office on the floor above.
The swimming pool
With its generous dimensions (10 metres by 5 metres) it stretches out like a sky-blue mirror. It has a chlorine filtering system and boasts decking made of exotic wood, naturally weathered to fit in with the surrounding landscape. On one side, there is the villa while on the other side the gaze climbs up to the harmonious silhouette of the medieval fortified town of Tournon-d’Agenais.
The barn
This stone and wooden edifice built in the shape of a longhouse is separated into several different spaces, used for storing garden tools and logs for the fireplaces.
The garage
A wooden car port like garage with open sides has the capacity for parking two vehicles and its construction allows for easy access end exiting.
The stables
The stables are made of wood and are separated into several separate spaces. They include two box stalls that open onto the adjacent meadow as well as a storage area, which can be reached from the main alley, used for storing equipment and animal care products. The building opens onto a vast field that is enclosed by an electric fence and is ideal for two horses.
The grounds
This green, entirely fenced, 2.5-hectare expanse is tucked away from prying eyes. The main gravelled drive winds from the wrought iron gate to the façade and boasts a number of carefully crafted perspectives. The range of trees is one of the property’s assets with some specimens that are a hundred years old. Lebanon cedars, English oaks, plane, chestnut and acacia trees provide shade and freshness according to the seasons. Near to the villa, a wrought iron gazebo adorned with climbing roses is a nice setting for relaxing in the summer. Further away, beneath the branches of other trees, there is an outside dining area. The practical and pleasant vegetable garden is organised into square plots. Behind the property lies the horses’ paddock, dotted with a few isolated trees.
Our opinion
This property, tucked away among the rolling countryside of the Lot-et-Garonne, is a residence that is both discrete and full of dignity, with sober and balanced lines typical of late 19th-century bourgeois architecture. With restraint as well as rigour and never ostentatiously, it expresses the elegance typical of houses belonging to rural grandees. Behind the orderly façade, there are generous volumes, with high ceilings, period wood panelling and original wood stripped flooring. The entire property is perfectly well maintained, conveying the constant care deployed for to enable its preservation. The reception rooms are bathed in light and have retained their original configuration. Its location within the grounds away from the road but still easily accessible is a further asset. The presence of a harmoniously integrated swimming pool underlines the property’s capacity to move with the times, without betraying its identity and character.
820 000 €
Fees at the Vendor’s expense
Reference 593298
| Land registry surface area | 2 ha 58 a 20 ca |
| Main building floor area | 340 m² |
| Number of bedrooms | 6 |
| Outbuildings floor area | 50 m² |
French Energy Performance Diagnosis
NB: The above information is not only the result of our visit to the property; it is also based on information provided by the current owner. It is by no means comprehensive or strictly accurate especially where surface areas and construction dates are concerned. We cannot, therefore, be held liable for any misrepresentation.

