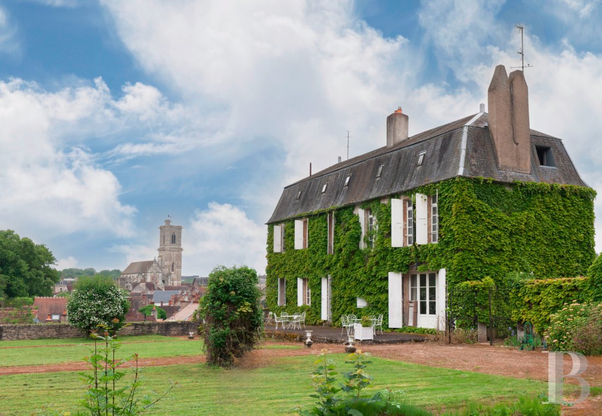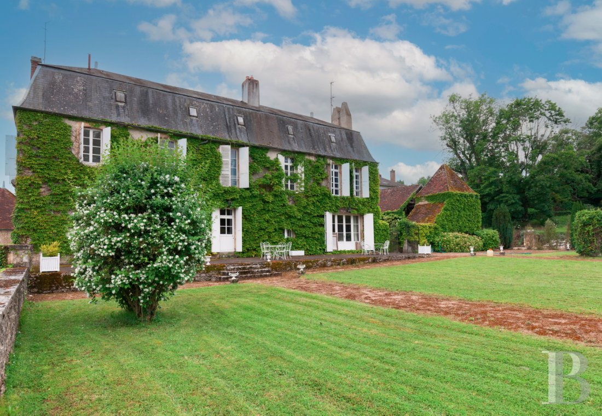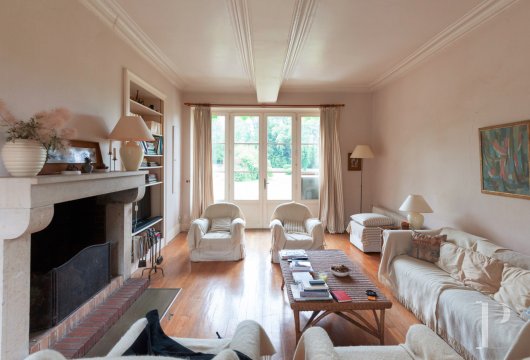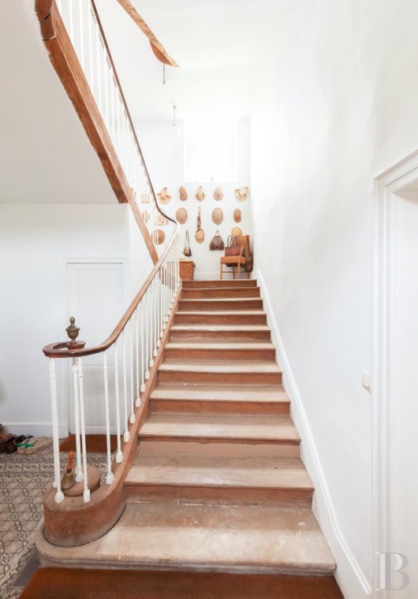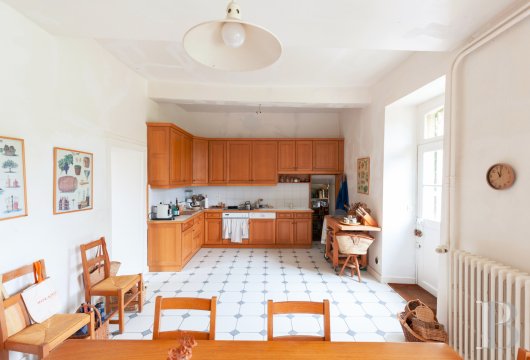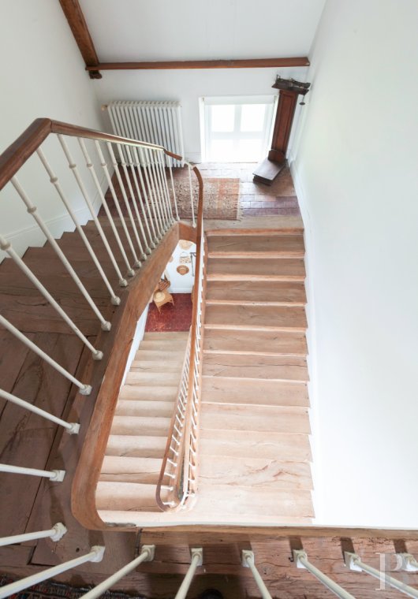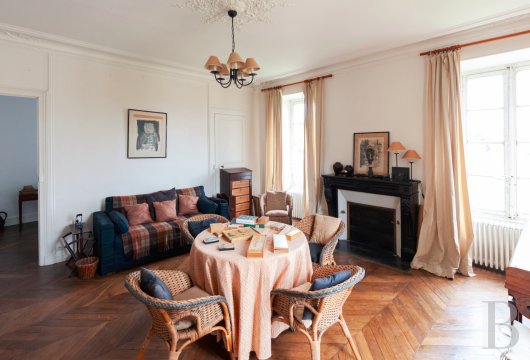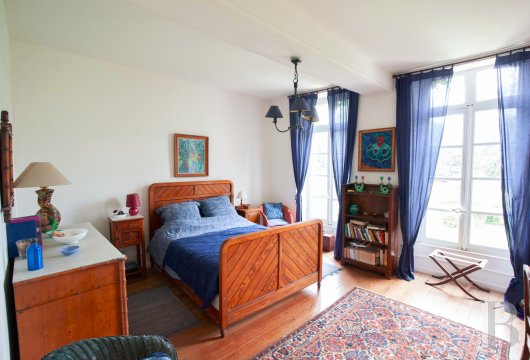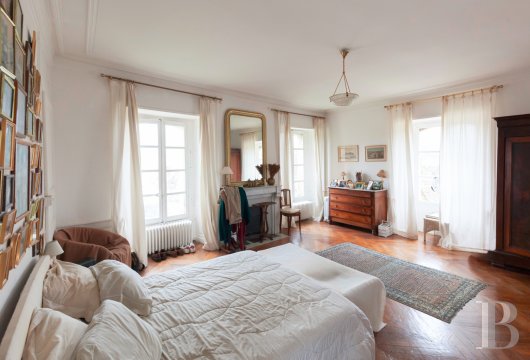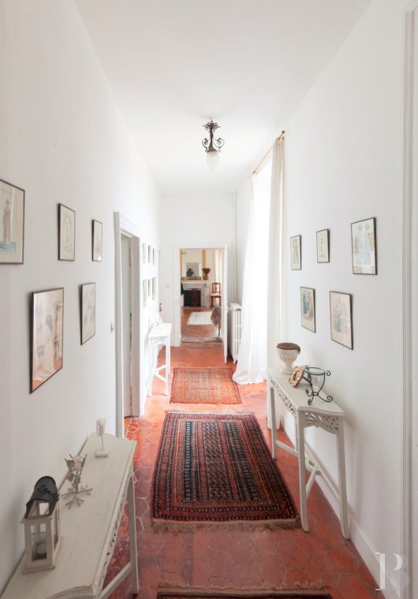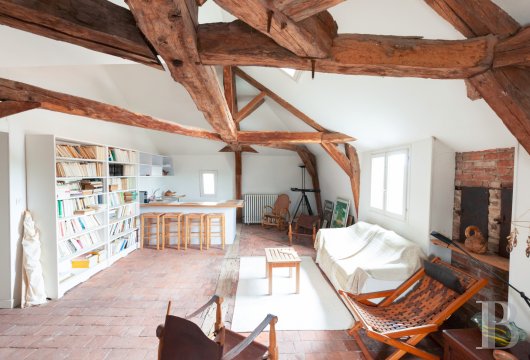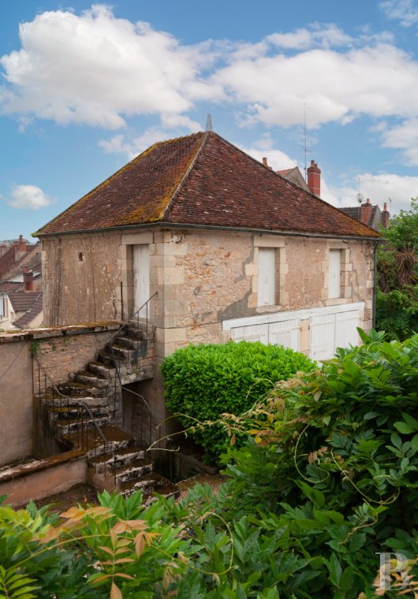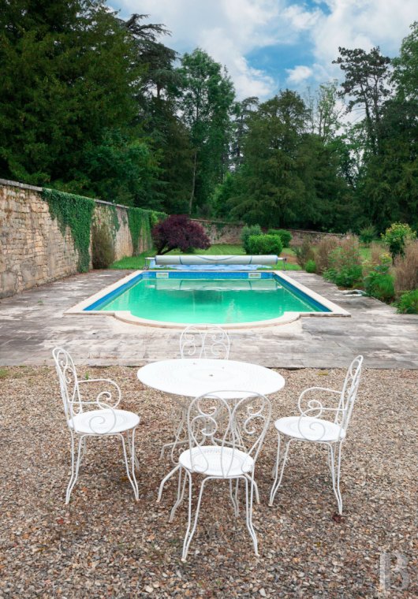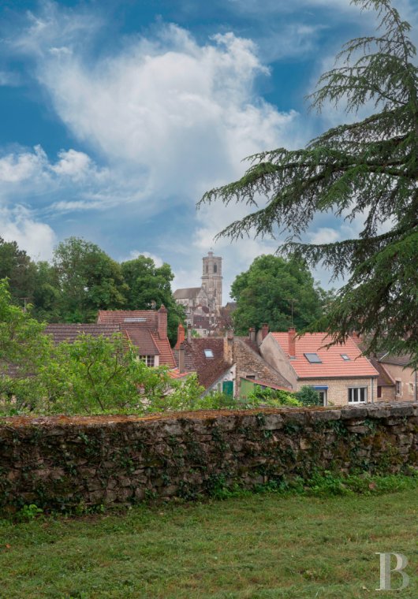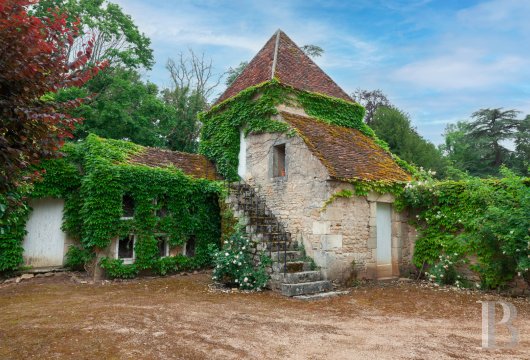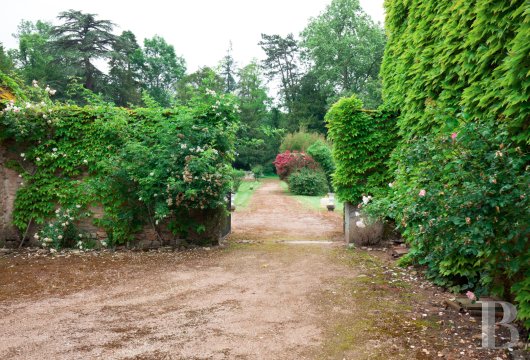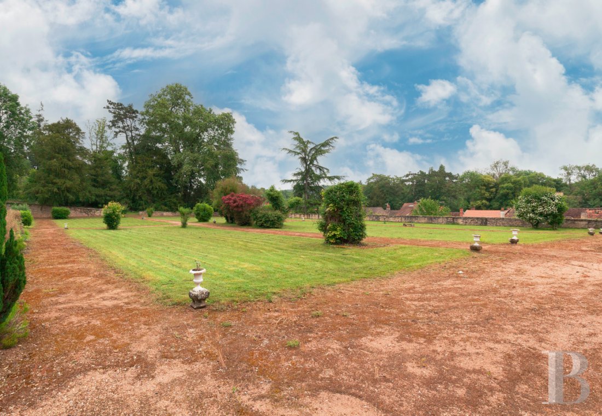Location
The small town of Clamecy, in the Nièvre area, at the gateway to the Puisaye sector and the Morvan regional natural park, is approximately 210 kilometres from Paris via the A6 motorway. TER regional trains run directly between the town’s station and the Paris-Bercy station with a journey time of 2 hours 35 minutes. Auxerre is 45 minutes away and Dijon is within less than two hours’ reach. The town possesses all the essential shops, infrastructures and services, ranging from the supermarket to the hospital. The River Yonne and Canal du Nivernais both flow through the region which has retained its authenticity with a preserved natural environment, made up of wooded hills, fields and meadows, and well highlighted historical heritage. The characterful town of Clamecy, protected by ramparts, is in the Bourgogne-Franche Comté region and its surroundings are ideal for outdoor pursuits, hiking, cycling and pleasure boating.
Description
The three buildings have plastered stone facades, are two to three storeys high with straight or low arched windows, and roofs of various shapes, with slate tiles on the house and flat tiles on the outbuildings.
The house
This three-storey house is classic and sober in style, with a basement below part of the ground floor, above which there are two further levels, one of which is in the attic space. It boasts a slate Mansard roof and the north façade that is mainly covered in ivy is punctuated by five vertical rows of windows, some of which have fixed fanlight windows. A row of skylights allow light to filter into the rooms beneath the Mansard roof. The vast patio is ideal for enjoying sunny days and the views overlooking the surrounding countryside. To the south, the façade is similar to the north-facing one but has a slight corner wing on its eastern side.
The ground floor
The entrance door opens into a hallway that serves as an entrance hall. Its floor is paved with colourfully patterned cement tiles and a staircase leads to the upper floors. To the left, a lounge with wood stripped flooring and an imposing stone fireplace with a brick hearth, opens onto the patio facing towards the garden. To the right, a small space opens into the kitchen and living room. The spacious kitchen is bathed in light and also leads outside to the garden. It is paved with white tiles and black taco tiling, with wooden cupboards making up the fitted kitchen. The living room boasts chevron-patterned wood flooring and a 19th-century black marble fireplace decorated with acanthus leaf patterns. There is also an adjacent room, which could be used as a bedroom or an office, with an en suite shower room.
The first floor
From the landing, a hallway to the left leads to a bathroom with a lavatory. The room next door, which can be reached from the same hallway, is a bedroom with wood stripped flooring and windows overlooking the garden. On the other side of the landing, a long corridor with authentic terracotta floor tiles leads to two bedrooms. The first one boasts large, built-in cupboards on either side of an alcove that previously housed a former fireplace. A door from this same room leads to the house’s largest bathroom and it can also be reached from the next bedroom, which boasts chevron-patterned wooden flooring and a 19th-century white marble fireplace. Its three windows offer a view of the garden and the roofs of the town’s old district.
The second floor
The same staircase climbs to the second floor, in the attic space, which is set out like an apartment. To the left of the landing, a large room is currently used as an office. It has period terracotta tiling, which can be found throughout this level except in the shower room. All the rooms boast exposed oakwood roof frames. To the right, two adjoining rooms form a living and rest space. The first is a small bedroom with an en suite shower room, whilst the more spacious second one boasts its own kitchen, meaning this level can serve as an independent apartment.
The outbuildings
Two edifices with exposed stonework form the outbuildings, with one situated to the south of the main building and the other to the west. Both have roofs made of Burgundy flat tiles and elevations made of rubble stone, with quoins plus window and door frames made of ashlar bond. The first building includes two garages on the ground level and a top floor waiting to be converted that can be reached via an outside stone staircase. The second, larger outbuilding possesses the agricultural architecture of a barn and therefore significant volumes to be converted. Opposite this barn, there is a small, two-storey, square structure similar to a tower with an adjoining stone lean-to. Nearby, a gate leads to the garden, the swimming pool and the rest of the grounds.
The grounds and garden
To the north, the property’s land spreads over more than a hectare and can be divided into two parts. The first is made up of vast lawns and has a surface of more than 3,200 m², allowing the most to be made of the view of the surrounding area. The swimming pool is located to the west of the grounds and boasts a summer kitchen in a nearby former farm building on which one of the gable ends has been demolished to open up the space. The rest of the grounds can be found beyond the green carpet of the lawns, to the north of the property and is mostly composed of woods. It is an ideal place for isolating yourself, contemplating nature, exercising or taking a stroll.
Our opinion
This property overlooks a medieval town with a population of less than 4,000 and enjoys a privileged position overlooking the Yonne Valley in a very green setting. This bourgeois residence, with its sober as well as elegant architecture and vast grounds, is a haven away from any hustle and bustle. Anyone wanting to enjoy the quality of countryside life near to the city will find their heart’s content here. The house requires no work, while the swimming pool, outbuildings and garages are further considerable assets.
690 000 €
Including negotiation fees
650 943 € Excluding negotiation fees
Reference 607039
| Land registry surface area | 1 ha 65 a 77 ca |
| Main building floor area | 330 m² |
| Number of bedrooms | 5 |
French Energy Performance Diagnosis
NB: The above information is not only the result of our visit to the property; it is also based on information provided by the current owner. It is by no means comprehensive or strictly accurate especially where surface areas and construction dates are concerned. We cannot, therefore, be held liable for any misrepresentation.


