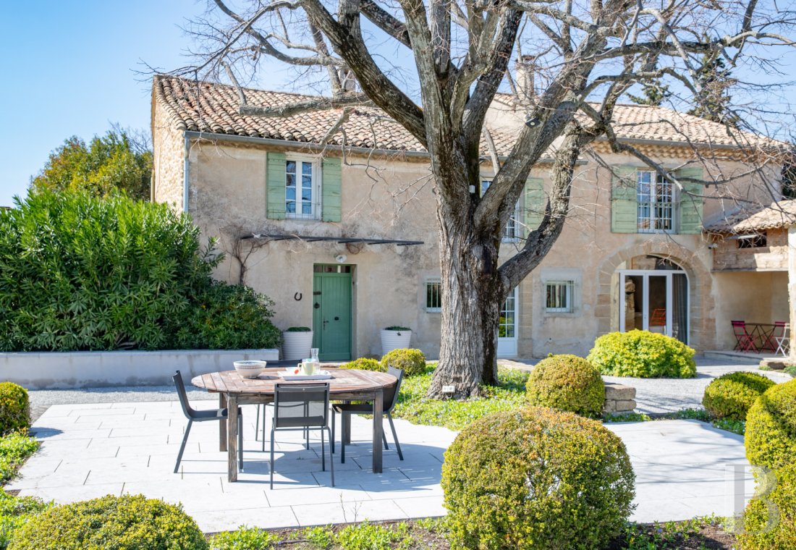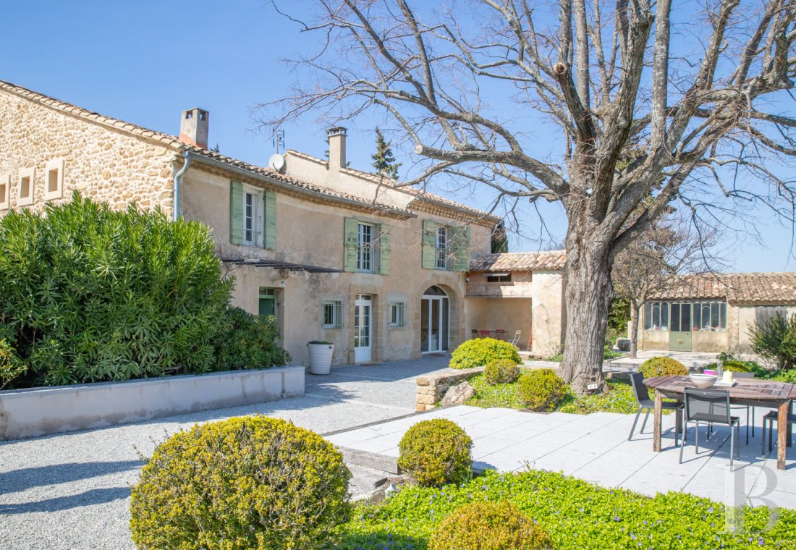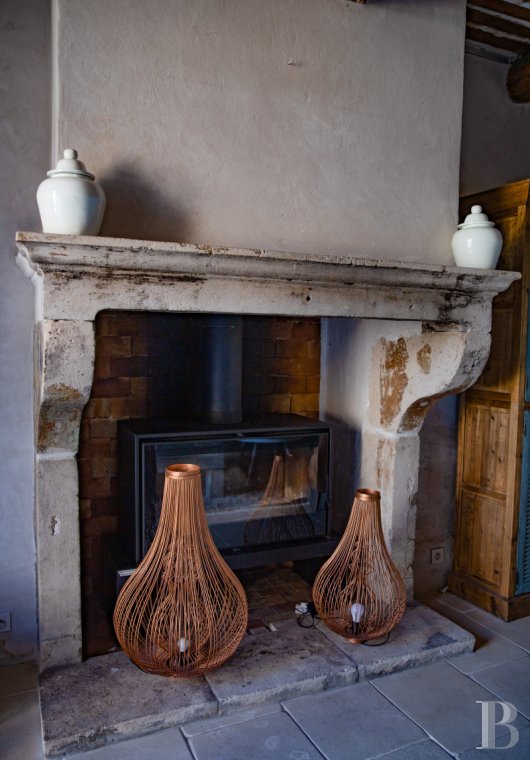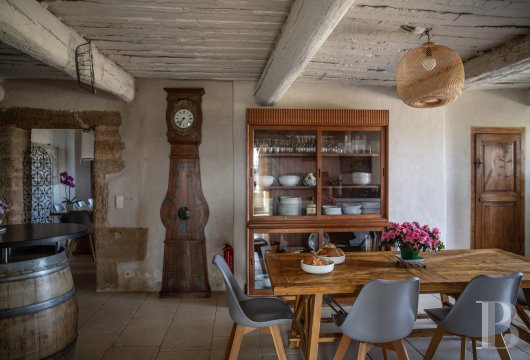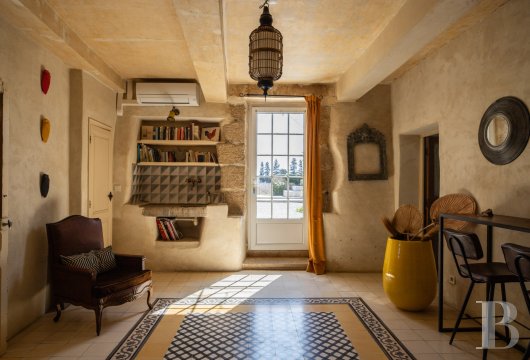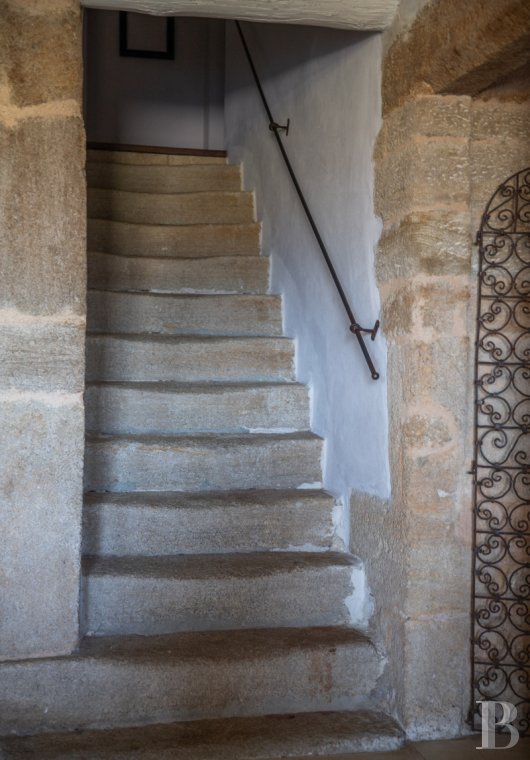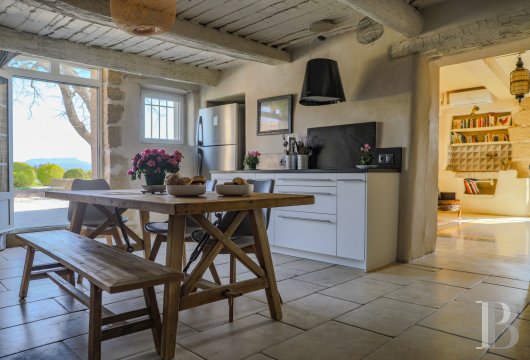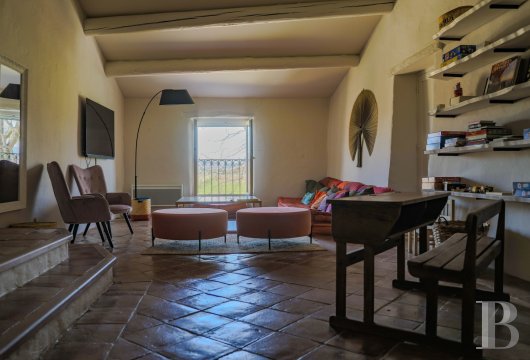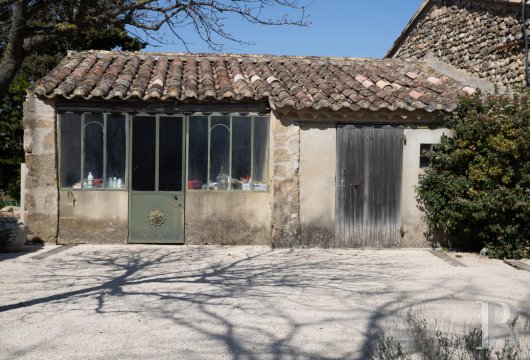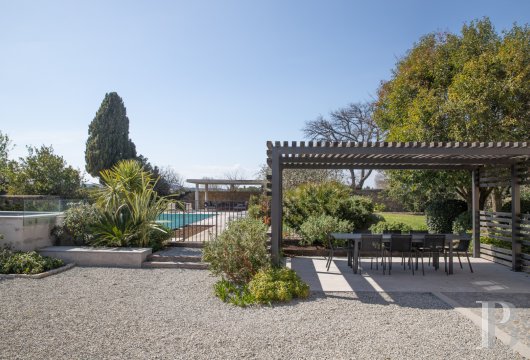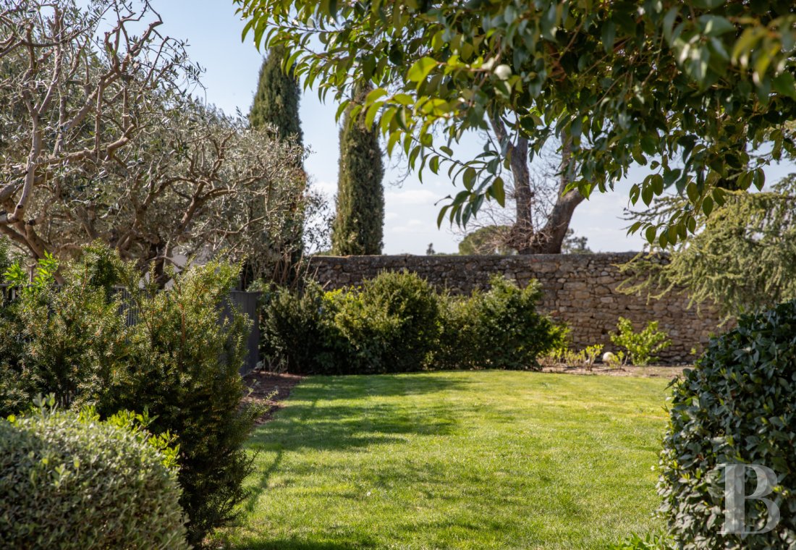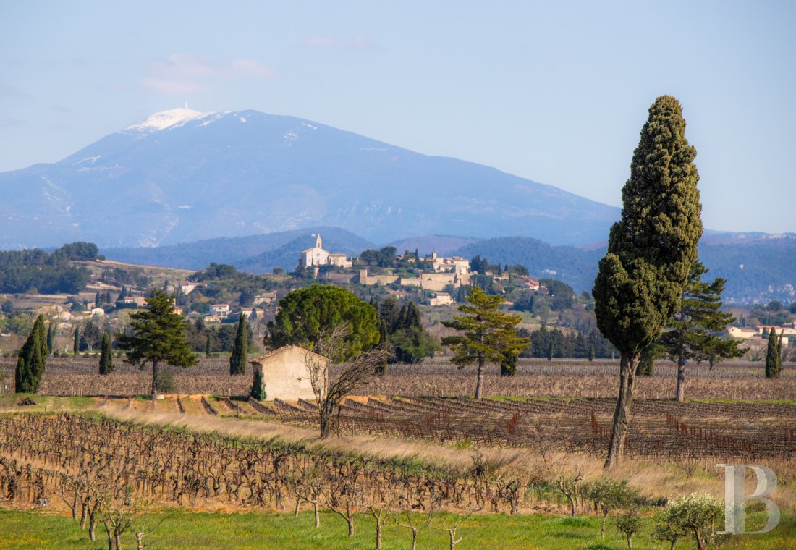thirty minutes from Vaison-la-Romaine in the Vaucluse department

Location
In the winegrowing region of Provence, within the Vaucluse department and the Rhône River Valley, not far from the charming villages of Gigondas, Séguret and Suze-la-Rousse, this traditional Provencal farmhouse enjoys a privileged location, between preserved nature and essential amenities. With Mont Ventoux and the Dentelles de Montmirail in the background, the property looks out onto a landscape typical of the region, made up of a patchwork of vineyards and olive trees. Accessible from a small lane, it is just a five-minute walk from the village centre and has immediate access to local shops, while the high-speed rail station in Avignon is only 40 minutes away and the main motorways, via the Orange interchange, are only 20 minutes away, making the property easily reachable by either rail or automobile.
Description
In addition, a breath-taking Mediterranean mosaic extends around the property’s garden: rows of vineyards and olive trees create a verdant setting, while, not far from the dwelling, a rectangular swimming pool, Jacuzzi and sauna, carefully shielded from view thanks to dense hedges, provides a pleasant oasis. Lastly, a second dwelling, set back and hidden behind the main dwelling, was converted into a holiday cottage.
The Provencal Farmhouse
With an inhabitable floor area of approximately 300 m², the building includes seven main rooms and several other ancillary spaces, while the ground floor bedroom and kitchen both have direct access to the garden.
The ground floor
With a cement tile floor and an ancient stone sink, a vestige from a previous era in the house’s history, the foyer provides access, on one side, to a bedroom, the floor of which, in polished concrete, contrasts with its 19th-century marble fireplace, and an adjacent shower room. Opposite the foyer, the current kitchen, spacious in size and with direct access to the outside via a pair of glass doors, is topped with exposed ceiling beams painted white, while its flagstone floor acts as an elegant counterpoint to the house’s original materials. Continuing on from here is a living-dining room, accessible from the kitchen via a stone-framed open archway. Topped with a traditional Provencal ceiling, alternating between planks and plaster, this room also has a flagstone floor, an immense 18th-century stone fireplace, double glass doors surrounded by ashlar stone that communicate with the garden, as well as a stone staircase that provides upstairs access.
The first floor
The staircase opens directly onto a large sitting room with immense volumes and a terracotta tile floor, which is currently used as a game room. On one side, a small independent suite includes a bedroom and a bathroom while, on the other side, a hallway leads to two more bedrooms, which share a shower room. In addition, from this same hallway, a second staircase descends towards a cloakroom located on the ground floor.
The Holiday Cottage
The holiday cottage is accessible via a walled garden, separate from the rest of the property.
The ground floor
With terracotta tile floors, this level includes a foyer, which gives onto a small kitchen on one side and a living-dining room on the other.
The upstairs
The landing provides access to two bedrooms, one to the north with approximately 25 m² and the other to the south with nearly 15 m².
The Storage Shed
Set slightly back from the main dwelling, in the northern part of the garden, a building, with architecture markedly different from the farmhouse, was added in the 19th century and includes an enclosed section, today used for storing bicycles, as well as an open covered area where a ping pong table has been installed.
The Garden
Bathed in light and landscaped with care, the garden extends all around the farmhouse and is divided into several different areas, expertly arranged in order to create cosy, intimate spaces regardless of the time of day, while, in the middle, the swimming pool abuts a lounge area with a sauna and Jacuzzi.
Our opinion
Surrounded by vineyards and olive trees as far as the eye can see, this traditional Provencal farmhouse is carefully shielded from view within its enclosed garden. Full of history, the dwelling has skilfully preserved the vestiges of its past with both character and grace, while, thanks to its southern exposure, it enjoys remarkable sunlight and a Mediterranean climate with its wide windows looking out towards the surrounding verdant landscape. In addition, the property’s proximity to Mont Ventoux – a mecca for French cycling – provides the property with an additional and considerable asset for those who would like to follow in the footsteps of legendary Tour de France cyclists.
2 275 000 €
Fees at the Vendor’s expense
Reference 232608
| Land registry surface area | 8390 m² |
| Main building floor area | 283 m² |
| Number of bedrooms | 6 |
| Outbuildings floor area | 150 m² |
French Energy Performance Diagnosis
NB: The above information is not only the result of our visit to the property; it is also based on information provided by the current owner. It is by no means comprehensive or strictly accurate especially where surface areas and construction dates are concerned. We cannot, therefore, be held liable for any misrepresentation.

