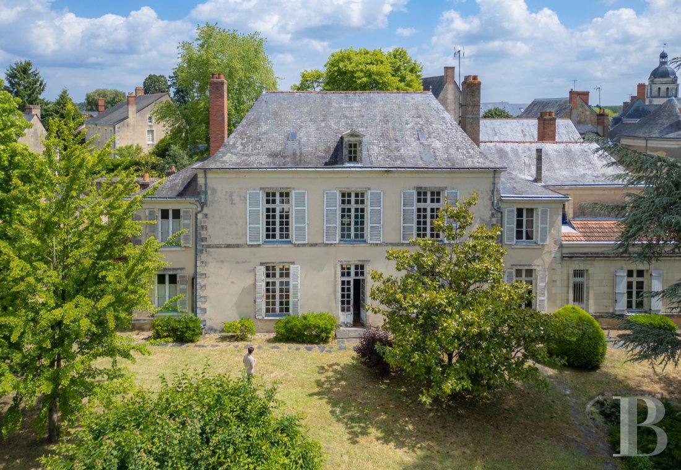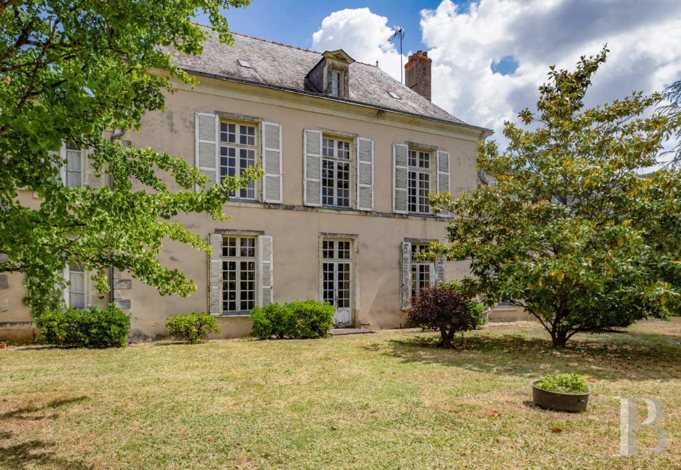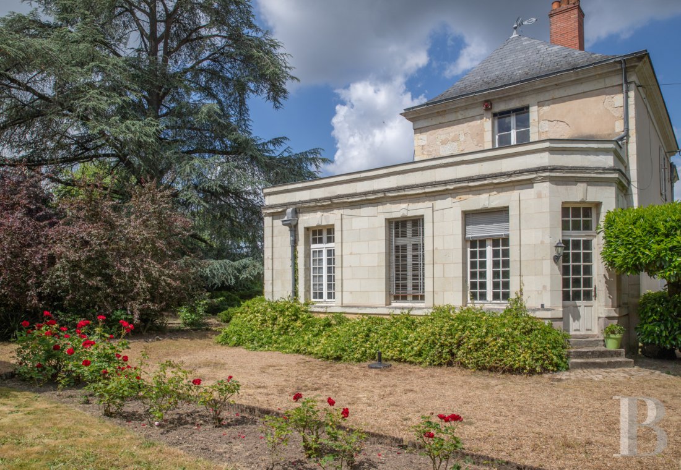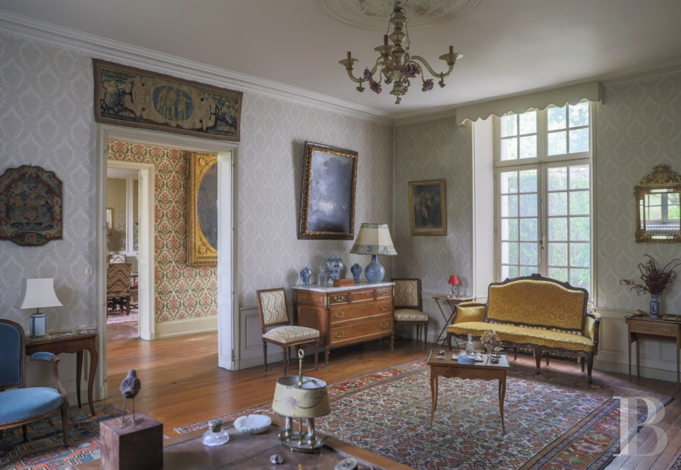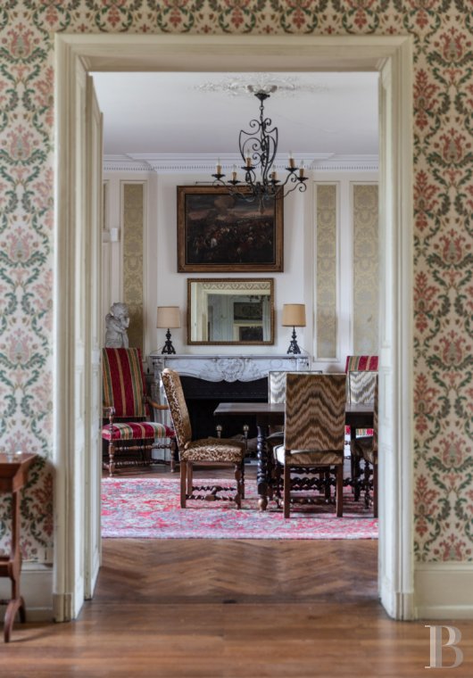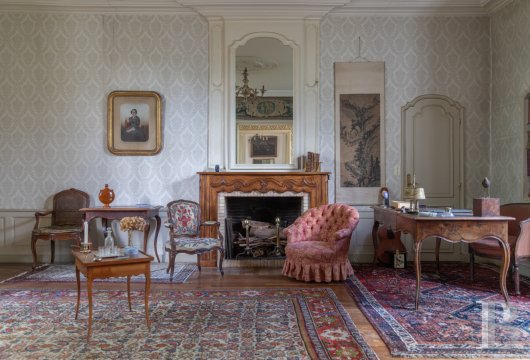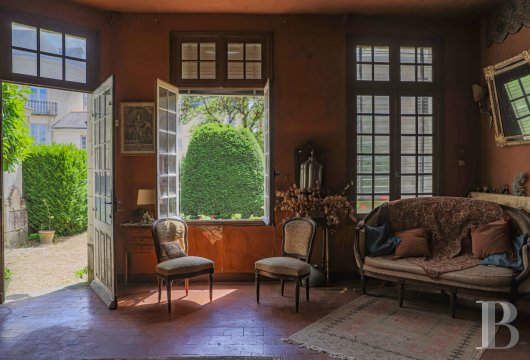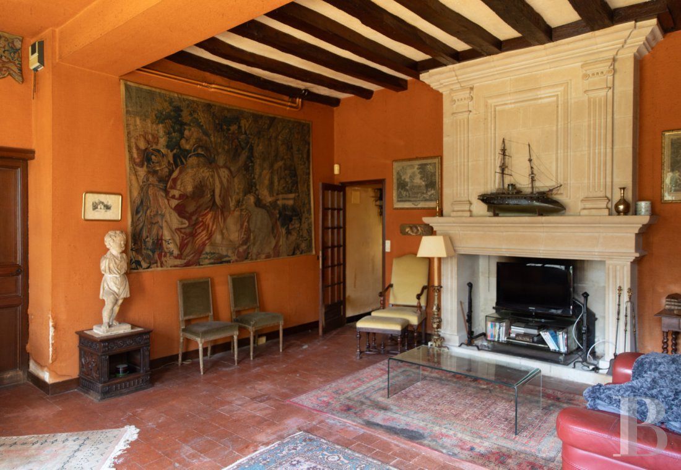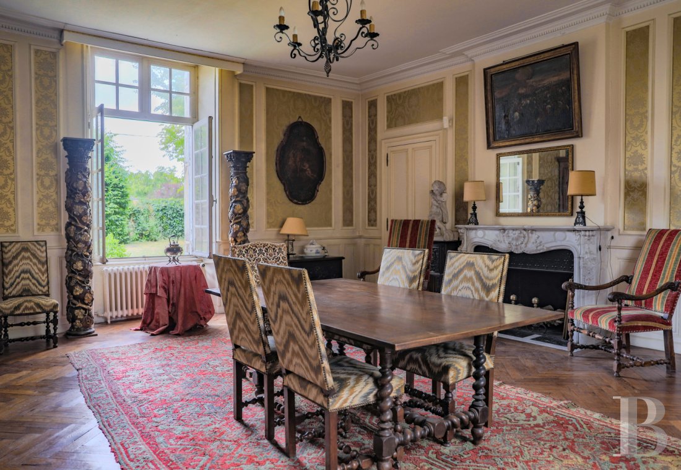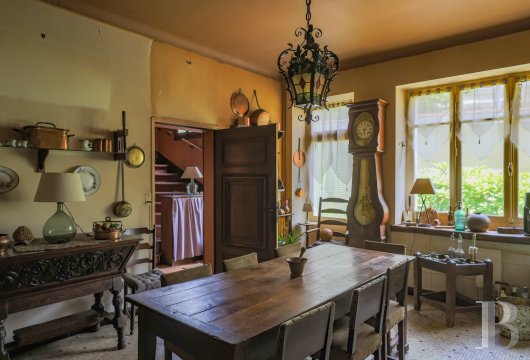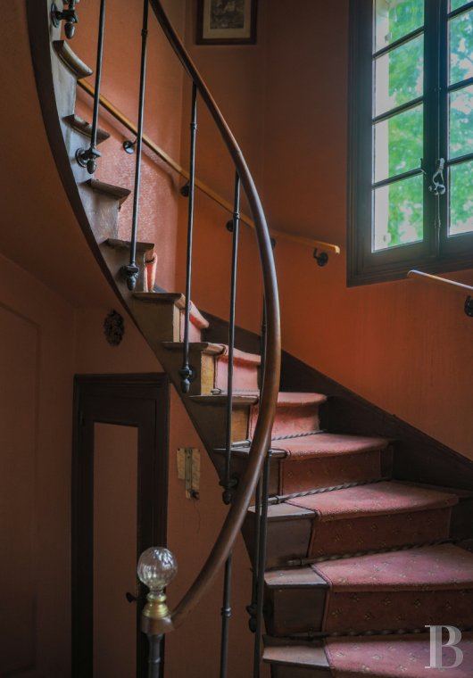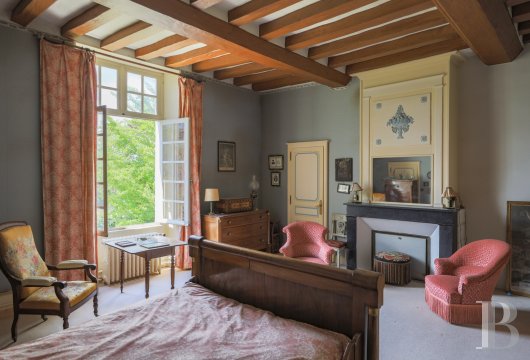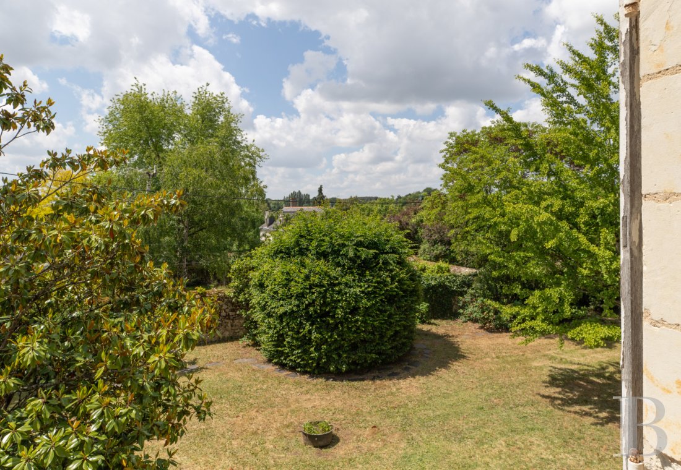in the former Anjou province, in the heart of a historical town with rich architectural heritage

Location
This property is located in the east of the Pays-de-la-Loire region and Maine-et-Loire area, in the heart of a town with rich architectural heritage. The address is near to a 17th and 18th century church as well as the medieval castle that today hosts the municipal museum. All the essential shops and services can be reached on foot, as can the weekly markets. The undulating and wooded surrounding countryside was once the hunting estate of René of Anjou, who divided his time between Anjou and Provence. The nearby villages are famous for their twisted bell towers and beautiful residences. Saumur and the banks of the River Loire are 30 minutes away, as are Angers and its high-speed TGV railway station, enabling Paris to be reached in 1 hour 30 minutes. Tours and Le Mans, from which trains can also be taken to the French capital, are both almost one hour away. Finally, junctions on the A11 and A85 motorways are approximately twenty kilometres away.
Description
The main house
The ground floor
The main entrance hall runs through the house and leads, on one side, to a dining room that in turn leads to a kitchen with a scullery. On the other side, there is a lounge leading to a second entrance, which opens into an apartment made up of a kitchen, a living room, a bedroom, a sitting room and a bathroom. The same entrance houses the staircase that climbs up to the top floor. Underneath the staircase there is a toilet. There is herringbone and English bond wood stripped flooring as well as terracotta tiles. The main rooms boast marble, tuffeau stone or wooden fireplaces. The lounge and dining room possess wainscotting as well as ceiling roses and moulded cornices.
The first floor
The landing leads to a hallway off which three bedrooms are situated. A corridor leads to two other bedrooms, one of which has an en suite bathroom, wardrobe space and a lavatory. The bedrooms boast fireplaces, most of which have overmantels or are integrated into the wood panelling on the walls, which also include built-in cupboard space. There is straight wood stripped flooring throughout. The corridor also leads to a staircase to the loft.
The attic
The attic level has not been converted and is used as a loft.
The basement
This level extends under part of the house’s surface and houses the boiler room.
The outbuilding
Two garages, a workshop and various stores occupy the building’s ground floor, covering a surface of approximately 75 m², while the around 36-m² attic level is used as a loft. Part of this building does not belong to the property. It faces the street and does not overlook the property.
The garden
Stone walls enclose the garden, which mainly extends in front of the house’s main façade, facing west. Many different types of trees have been planted and their large branches now flourish: an impressive Atlas cedar, a sweetgum tree, various magnolias, a eucalyptus tree and also a ginkgo. There is also a pond in the middle of the garden. An interesting looking kennel with broken roofs remains in a corner of the garden.
Our opinion
This elegant period residence stands, as if gently lulled into sleep in the last century, in an Anjou town near to Saumur and Angers. Restoration work is required to return this bourgeois edifice to its former glory but it already holds much promise and, in many aspects, is remarkable, thanks chiefly to its location in the middle of a town, but away from the hustle and bustle, with dominant views of the surrounding countryside. Its garden is also a fine asset, with a variety of sophisticated tree types: Atlas cedar, sweetgum, ginkgo and magnolia. Lastly, it boasts generous interior volumes that are bathed in light thanks to the many windows. The property has everything required for a family seeking an authentic property in a human-scale town.
Exclusive sale
490 000 €
Negotiation fees included
460 000 € Fees excluded
Forfait de 30 000 € TTC at the expense of the purchaser
Reference 868744
| Land registry surface area | 2069 m² |
| Main building floor area | 355 m² |
| Number of bedrooms | 6 |
| Outbuildings floor area | 112 m² |
French Energy Performance Diagnosis
NB: The above information is not only the result of our visit to the property; it is also based on information provided by the current owner. It is by no means comprehensive or strictly accurate especially where surface areas and construction dates are concerned. We cannot, therefore, be held liable for any misrepresentation.

