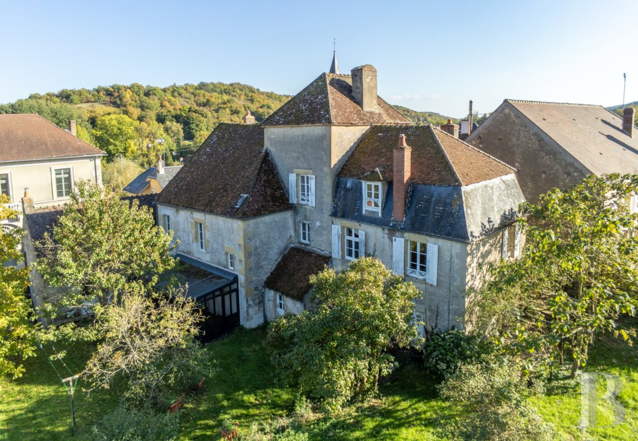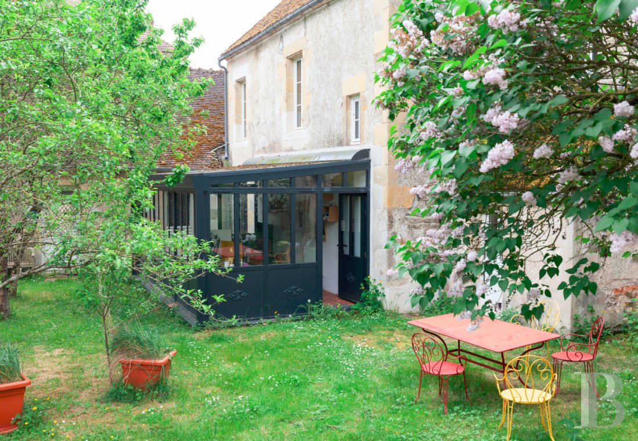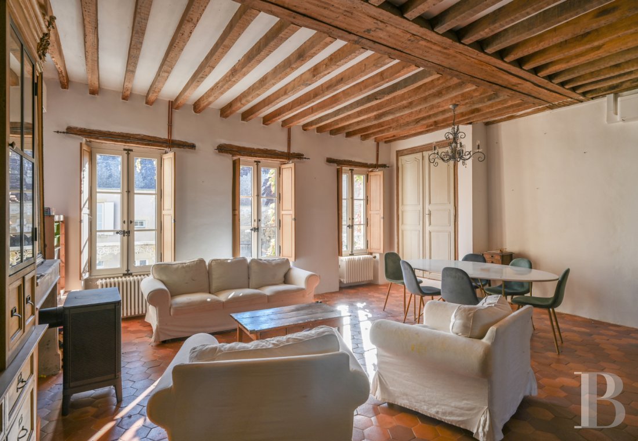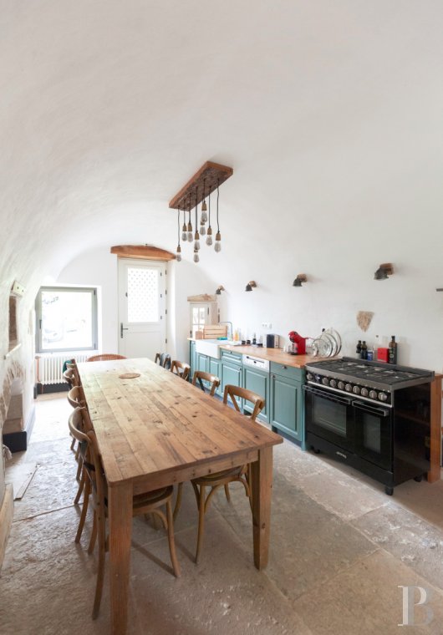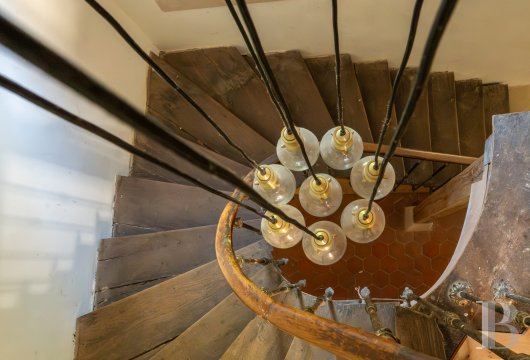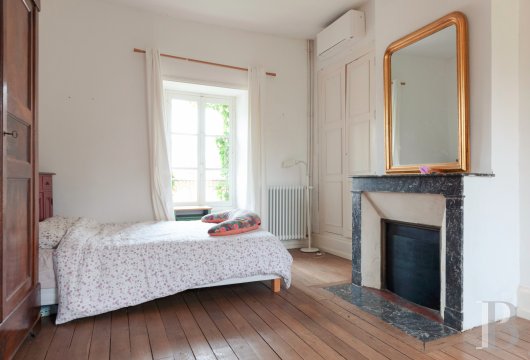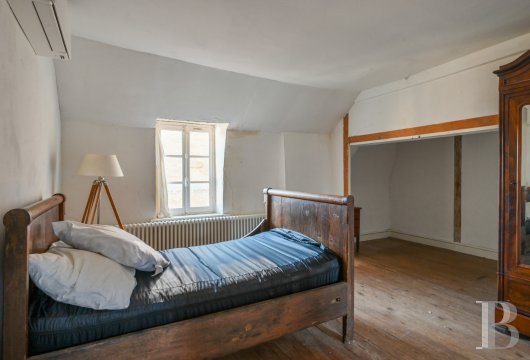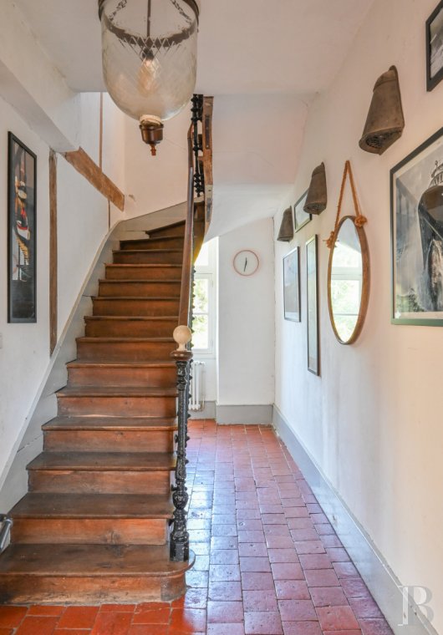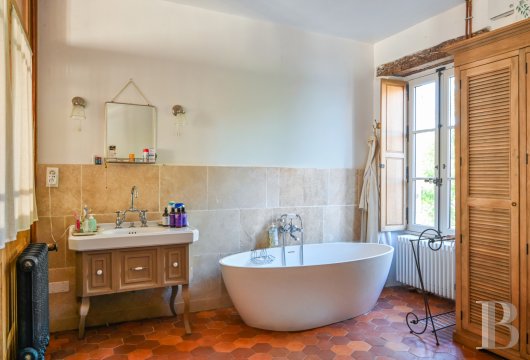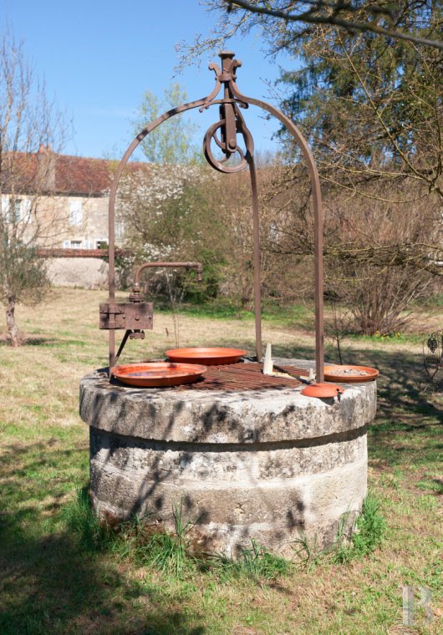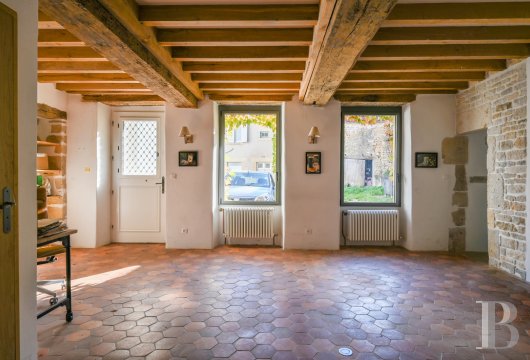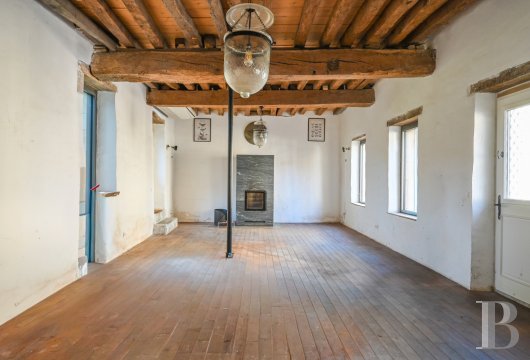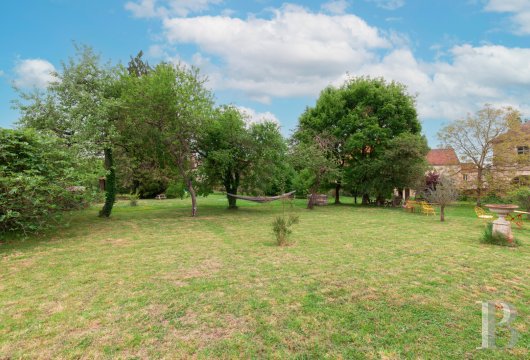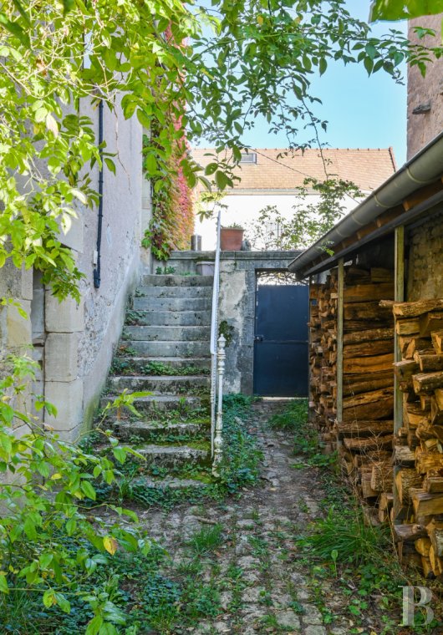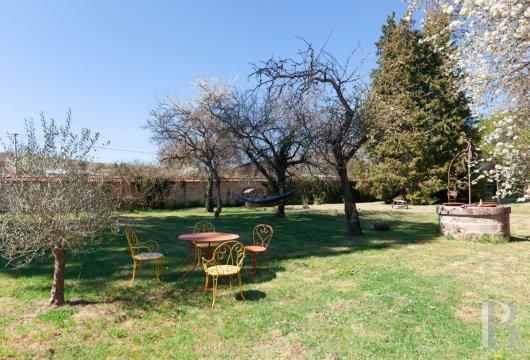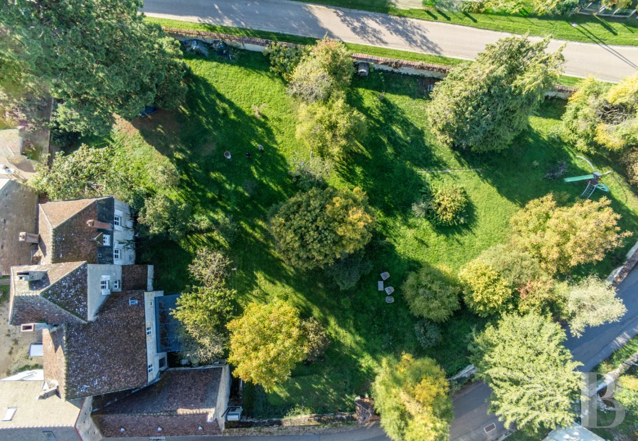Location
Situated in the heart of the Nièvre department, in the western part of the Burgundy-Franche-Comté region, the property is located in a village with all the amenities and shops you might need for everyday life. The Beuvron runs through the municipality, which is dispersed, and the majority of its land is woodland, meadows and arable farmland. The villages of Chevroches and Varzy, which have been awarded the "Cités de Caractère" label, are around 20 minutes away, while the towns of Corbigny and Clamecy are 25 minutes away. The foothills of the Morvan can be reached in 35 minutes and the edges of its regional nature park in just 30 minutes. Nevers can be reached in 1 hour and Paris in 3 hours.
Description
The house
The garden-level floor
It comprises two parts: one includes a boiler room and a room used as a cellar, the other groups together a number of living areas, including a living room, accessed from the courtyard or from the inside, which has been renovated while leaving it with a rustic feel, with its octagonal terracotta floor tiles, sections of wall with exposed brickwork, oak beams and joists. A passageway leads to a long, through, barrel-vaulted kitchen, which has retained its Burgundy stone floor tiles. Beyond these two rooms, a wide corridor with a staircase to the first floor leads to the small adjoining house. Finally, accessible via the same corridor, the veranda, with views of the garden from all sides, is an ideal space for working, relaxing or a mix of both.
The first floor
Once you have crossed the threshold of the door leading to the garden staircase, a corridor with old terracotta floor tiles leads to several rooms: a bedroom with marble fireplace on the same floor, a shower room with small terracotta tiles and a view over the garden, and finally a discreet, tiled fitted kitchen, which has retained its solid, sober old hearth in moulded white stone and its ceiling with exposed beams. Beyond this there is the main room on the first floor: a bright, welcoming living room where wood dominates, with a floor covered in hexagonal terracotta tiles, a white stone fireplace connected to a log-burning stove, and a beamed ceiling with exposed joists. Within it, a partition wall – an echo of the old timber-framed partitions familiar from the homes of yesteryear – delimits a private space: a bedroom and en suite bathroom, each with a terracotta floor. From this same living room, a door leads to the landing of the wooden staircase, which has a wrought-iron banister and a wooden handrail. This leads to the garden level, dividing these two areas into independent spaces where each person can pursue their own private or professional activities.
The second floor
Reached by the wooden staircase, the top floor houses two bedrooms, providing privacy and peace and quiet. The first still has its 19th century fireplace in grey marble with white veining and a wall cupboard; the second is a small adjoining attic room with a section partially separated by a partition, similar to an alcove. The floors have thin strip parquet flooring.
The adjoining building
On the east side, adjoining the main dwelling, there is a small house whose garden level has been completely restored and transformed into a large, luminous room, with fine strip parquet flooring, a contemporary marble fireplace with an insert, single-pane windows and large-paned, double-glazed French windows, and a ceiling with exposed beams. Perfect for entertaining, exhibiting or working, it would make an excellent artist's studio, for example. In this same room, a metal staircase has been installed on the south side to access the attic. There are old cellars under the building, which are accessible from the outside. The attic and cellars have not been used for a long time and will need to be renovated.
The garden
Stretching over some 2 700 m², enclosed by stone walls and grassed almost everywhere, it is planted with many species of imposing trees – including a remarkable giant sequoia – which provide freshness and privacy in the spring. It boasts a sturdy old circular ashlar well with original wrought iron features. To the west, you can dine outside under a pergola in good weather. Lastly, a very tastefully built ashlar shed with an old tiled roof is set against the east wall of the garden and will require the attention it deserves from the next occupants, who could, for example, fit it with the two small doors it has been deprived of.
Our opinion
A large 18th-century family home restored with great care to preserve its rustic, old-fashioned character. Its multiple spaces, dominated by wood, terracotta and stone, are graced with quality materials and discreet ornamentation, warm colours and strong lines, independence and fluid communication. The layout is perfect for those who want to live and work in the same place. The size of the garden, the proximity of various shops and the surrounding country lanes, which run through the woods and hedged farmland of the Nivernois region, are further assets for future occupants.
349 000 €
Fees at the Vendor’s expense
Reference 381447
| Land registry surface area | 2941 m² |
| Main building floor area | 305 m² |
| Number of bedrooms | 4 |
French Energy Performance Diagnosis
NB: The above information is not only the result of our visit to the property; it is also based on information provided by the current owner. It is by no means comprehensive or strictly accurate especially where surface areas and construction dates are concerned. We cannot, therefore, be held liable for any misrepresentation.


