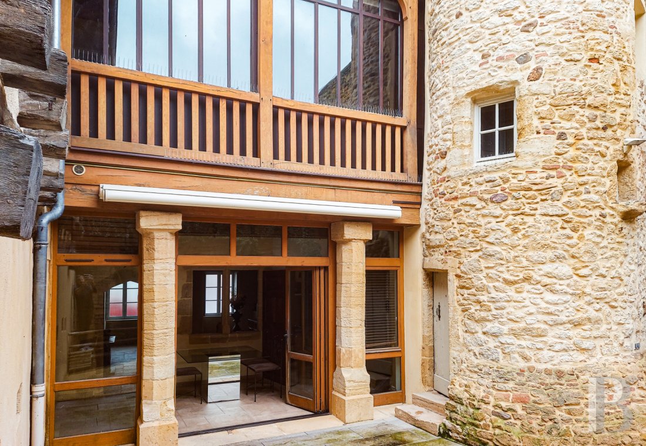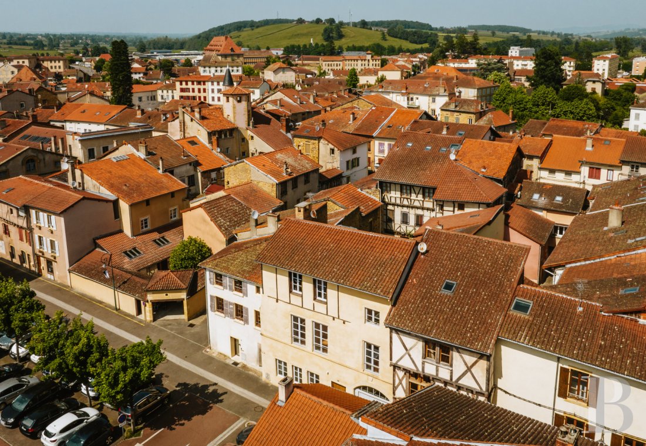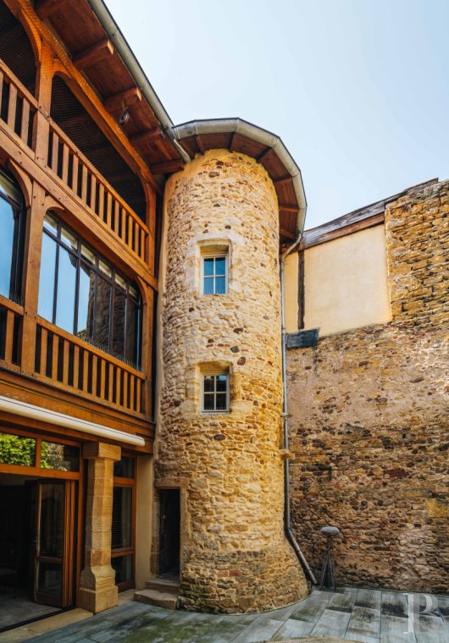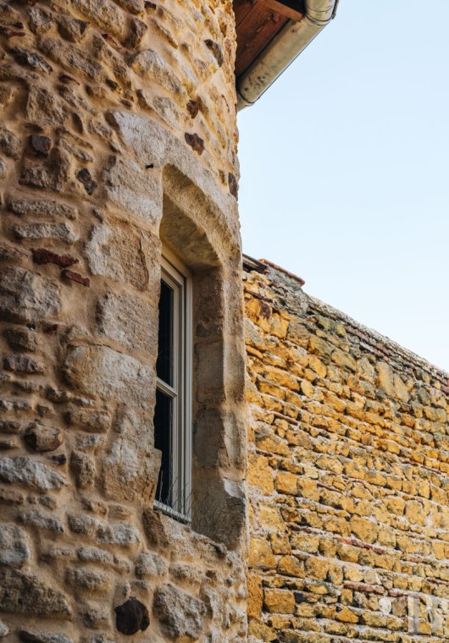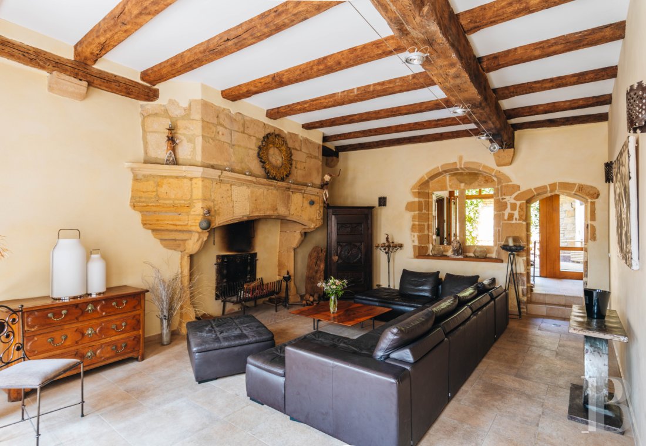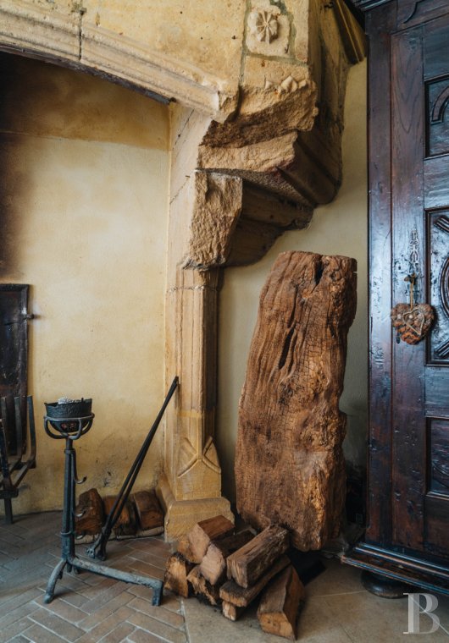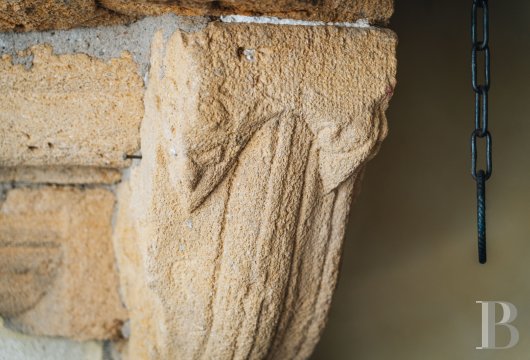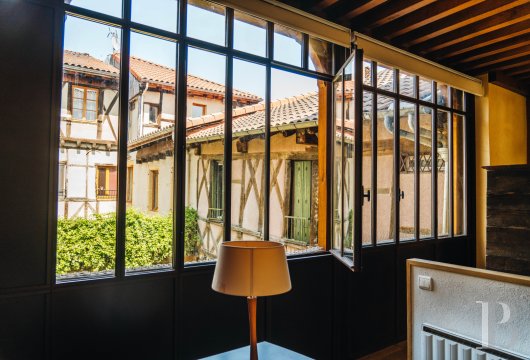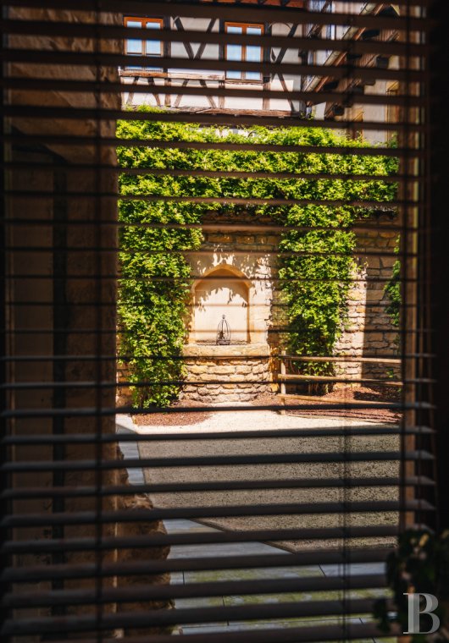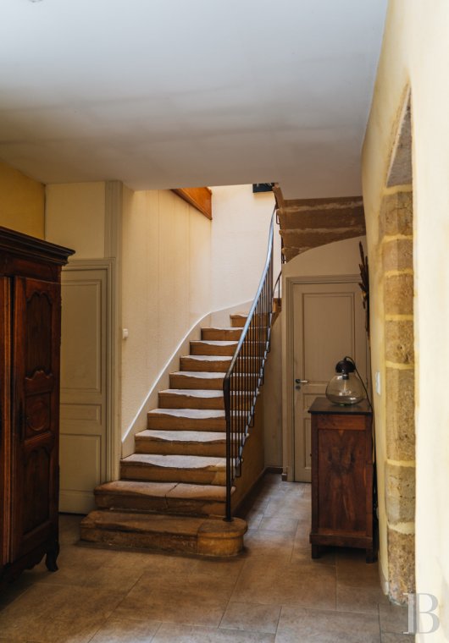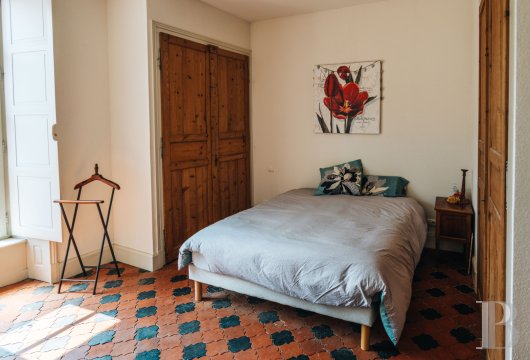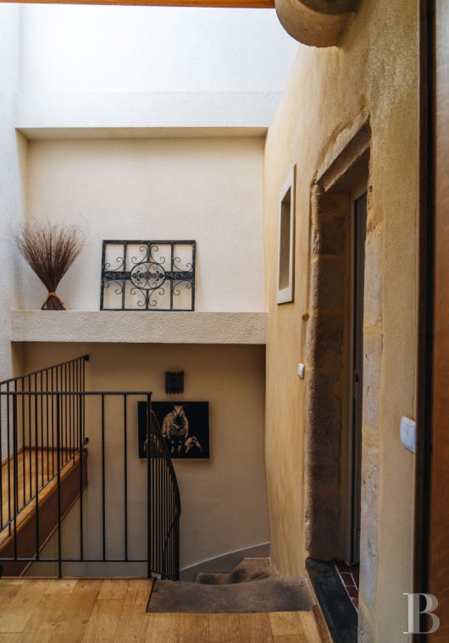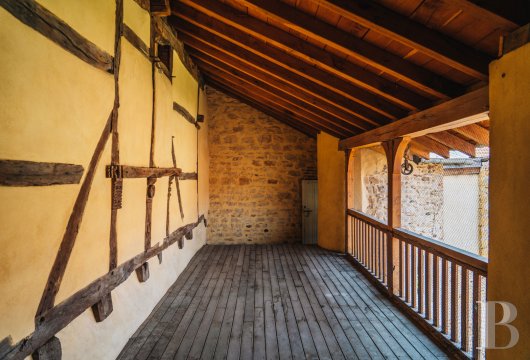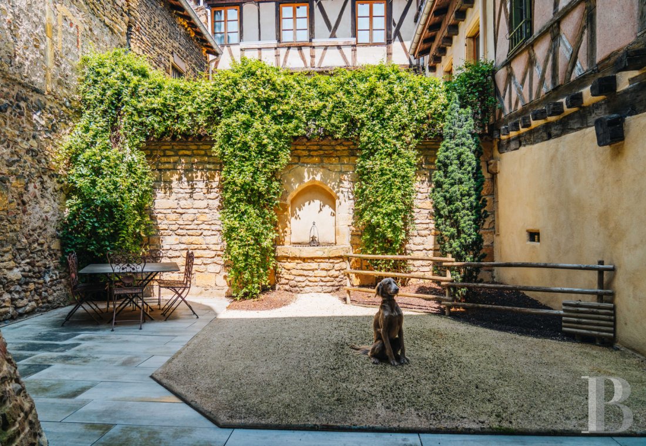Location
Within the small natural region of Brionnais, situated in southern Burgundy and known for its Romanesque churches, chateaus, gastronomy and verdant landscapes, the dwelling is located in the historical downtown area of a town proud of its living heritage and ranked as one of the “hundred prettiest detours in France”. Neighbouring a 9th-century abbey, the village square and half-timbered houses, the dwelling is near many shops as well as a weekly green market, while the town also includes private and public schools, from early childhood to upper secondary. In addition, access to the nearby motorways makes it possible to quickly reach regional capitals such as Roanne and Mâcon, as well as the high-speed rail stations of Lyon-Saint-Exupéry and Creusot.
Description
The Main Dwelling
With its initial layout and several of its original materials still in place, including its timber framing, the dwelling has undergone a full renovation.
The Ground Floor
The solid wood front door opens onto a hallway, fitted with a number of cupboards, which provides access to the original gallery, topped with sculpted stone corbels that support imposing oak rafters. With stone floors and lime plaster walls in neutral and light-colour tones throughout this level, the hallway also leads to the main living room, decorated with a massive local stone fireplace, as well as a laundry room and the garage. As for the ancient gallery, now incorporated into the dwelling itself, it contains the staircase that provides access to the first floor, a lavatory, as well as a storage room used as a pantry, while the adjacent dining room, bathed in natural light thanks to a picture window facing the courtyard, abuts the fitted and fully functional kitchen.
The First Floor
Linked to the ground floor via a double-turn staircase, the steps of which have been worn down by time, the first-floor landing provides access to the gallery, currently used as a study – modernised and fitted with a fixed atelier-type window – which provides access to the medieval tower at one end. With doors and windows surrounded by finely carved ashlar stone, the exposed beam ceilings are supported by sculpted stone corbels, while a small side corridor provides access to the sleeping quarters, which include a bedroom, a bathroom and a separate lavatory.
Following on from here, is a space used as a study, an adjacent fitness room and a large bedroom. With hardwood floors throughout, except for one bedroom and the small corridor, clad in two-toned terracotta floor tiles, an adjoining shower room is fitted with a double washbasin and relaxing amenities such as a two-person sauna, the latter of which is fully ventilated for seamless performance, while recessed lighting has been installed throughout this entire floor.
The Second Floor
Under the eaves, this level, with a floor area of 87 m² and vast floor-to-ceiling heights under its wooden rafters, is linked to the main dwelling via the medieval tower and its spiral staircase. In reality, this space is made up of two separate levels, connected by a few stairs, while water and electricity, pre-installed, are waiting for a final conversion of this floor in order to be fully operational. With two wood-framed, insulated glass windows, a recently renovated raised floor as well as wooden rafters, a side door provides access to the gallery, in accordance with the dwelling’s original layout. Last, but not least, a terrace, abutting the house’s original wooden rafters decorated with carved ornamental motifs, provides discreet views of the interior courtyard and the roofs of the neighbouring houses.
The Courtyard and Medieval Tower
With a floor area of approximately 50 m², the interior courtyard is shielded from view by the walls of the neighbouring houses as well as a separation wall, in the back, decorated with a central well and covered in honeysuckle, which provides a home for the many flying insects endemic to the region. As for the round medieval tower and its stone staircase, they receive ample sunlight thanks to a number of windows, while, the well, still operational, deftly outlines the base of the lime-pointed wall, which is, in turn, topped with a corbel and a wire mesh fence.
The Garage
A garage in this historic downtown area, where the narrow roads provide very little parking, is not only convenient, but a real luxury. Incorporated within the dwelling itself and large in size, it communicates directly with the dwelling’s interior.
Our opinion
This former 14th-century noble dwelling, which once enabled riders to access the courtyard well without having to dismount their horses, is today a remarkable Brionnais building and a priceless architectural and historical vestige of the city’s past, situated in a prime location in the town’s downtown area, filled with a variety of shops and frequented annually by many tourists. In addition, the dwelling’s traditional layout conceals several cosy floors, where the living areas, both comfortable and relaxing, are well suited for either a commercial or tourism-based rental as well as the requirements of a family, while its maintenance costs and efforts are kept in check thanks to the premises’ clever configuration and its recent and meticulous renovations. As for the last floor, which remains to be converted, it guarantees that the entire dwelling will soon be fully suitable for a number of exciting projects.
Reference 342220
| Main building floor area | 184.40 m² |
| Number of bedrooms | 2 |
| Outbuildings floor area | 106 m² |
French Energy Performance Diagnosis
NB: The above information is not only the result of our visit to the property; it is also based on information provided by the current owner. It is by no means comprehensive or strictly accurate especially where surface areas and construction dates are concerned. We cannot, therefore, be held liable for any misrepresentation.


