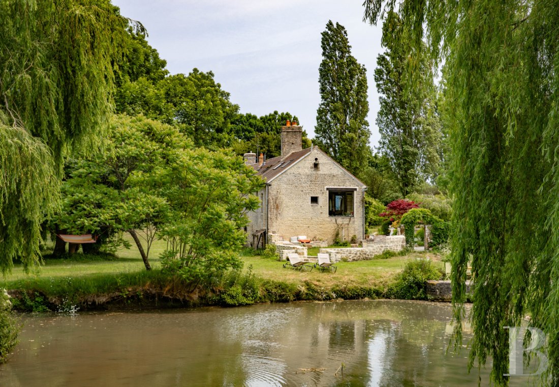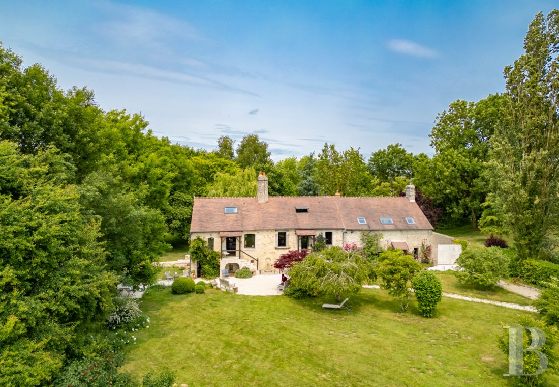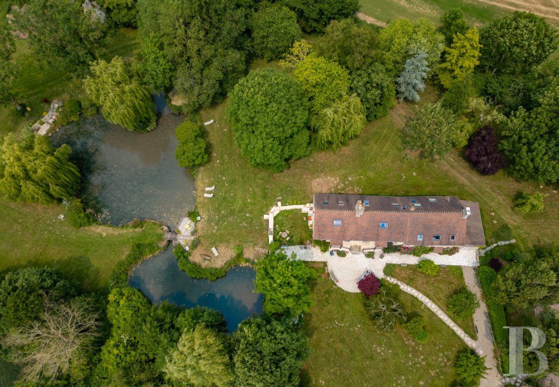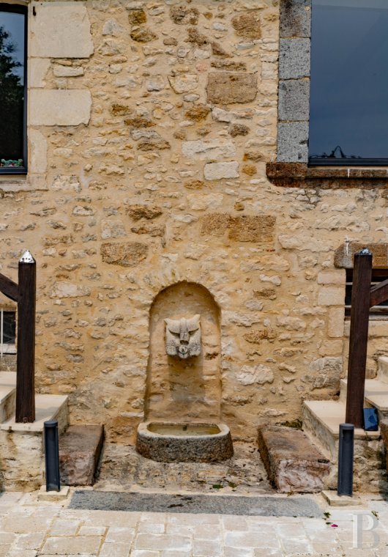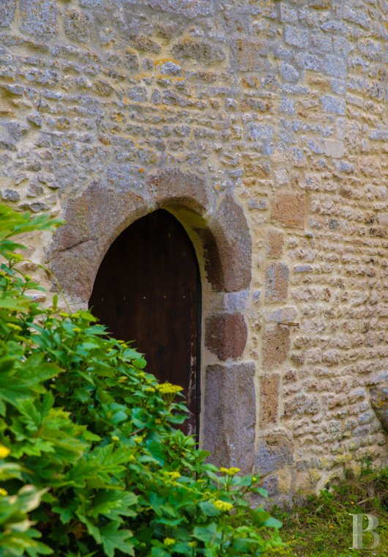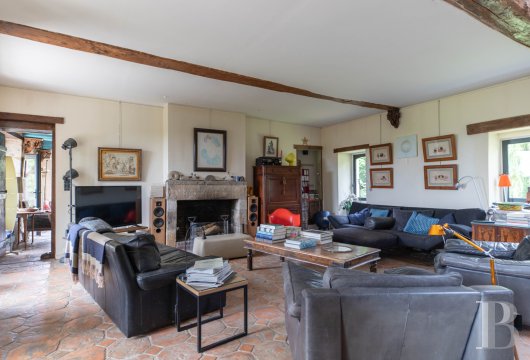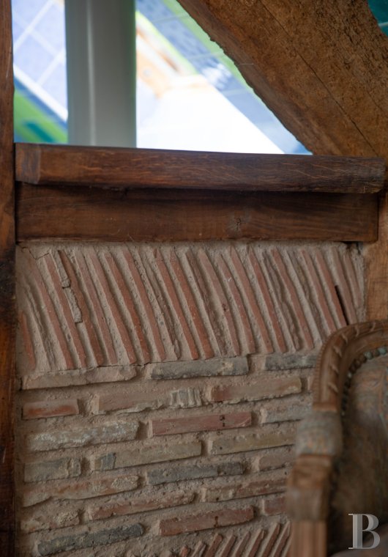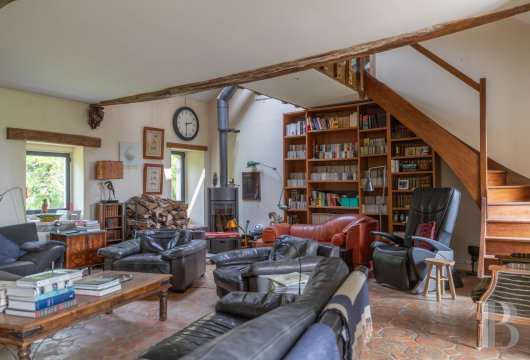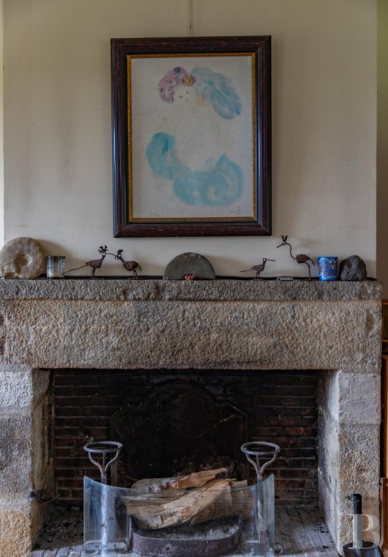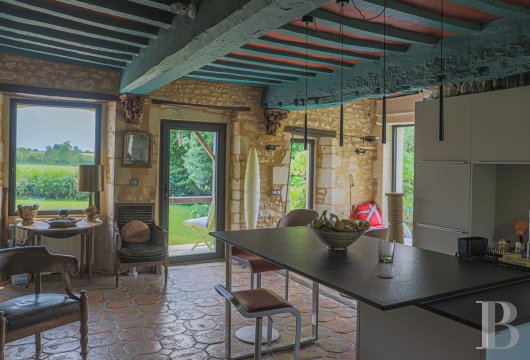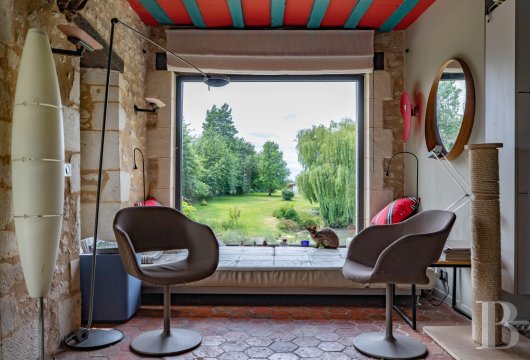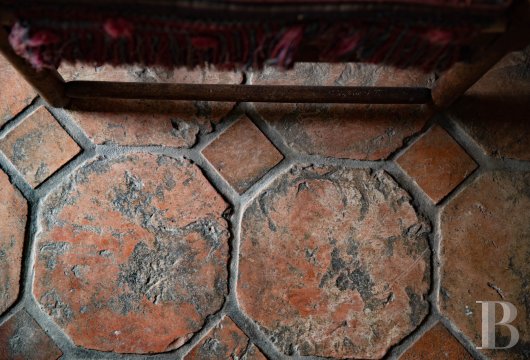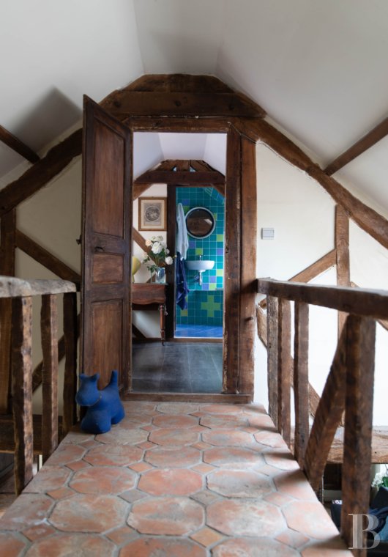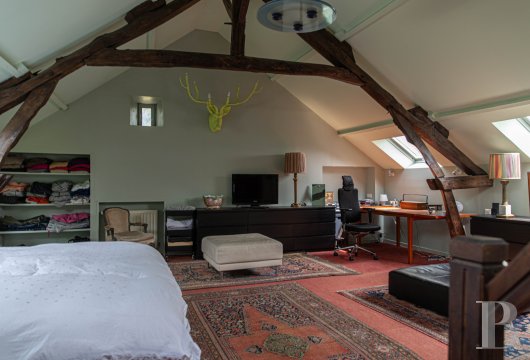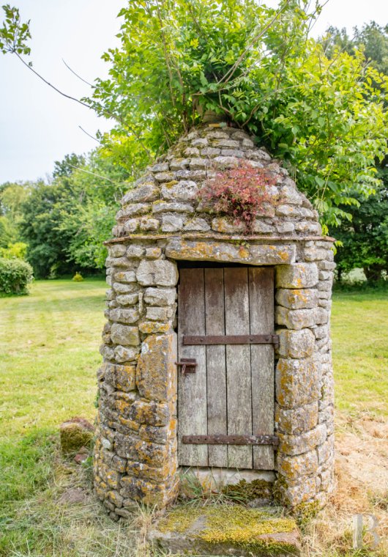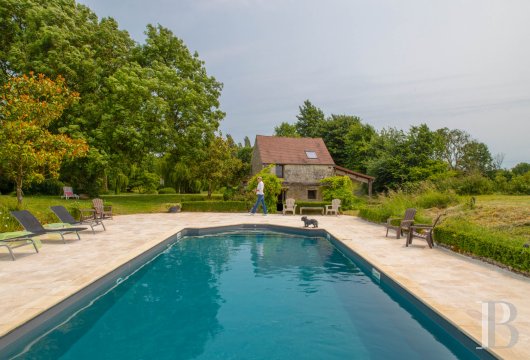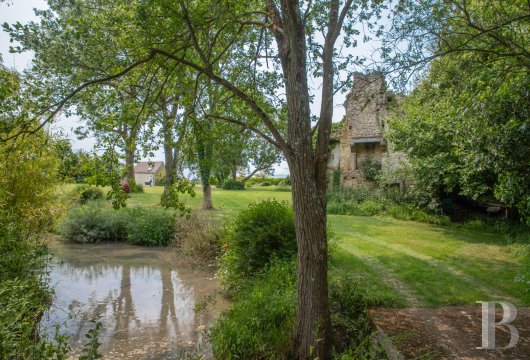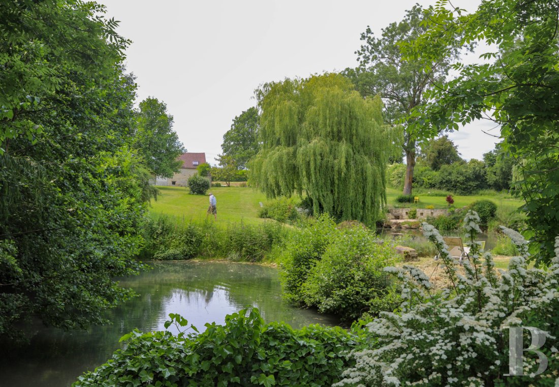in the south of Norman Switzerland, 12 minutes from Falaise

Location
This property is located in the Pays de Houlme landscape, in a sector known as Norman Switzerland, between Argentan and the eastern reaches of the Orne area. The region is a land of history and thousand-year-old traditions, demarcated to the north by the Briouze watershed and the Andaines Forest to the south. The village is 25 minutes from the station in Argentan, from where trains take less than 2 hours to reach Paris-Montparnasse. The A88 motorway can be reached in 15 minutes and the Normandy Landings beaches are 1 hour away. The medieval town of Falaise, just 12 minutes away, was the stronghold of the Dukes of Normandy and still boasts its imposing ramparts. In addition to the castle, it also boasts four Romanesque and Renaissance churches. The village is a lively one, boasting a plentiful market and shops.
Description
The longhouse
In the shade of the garden, this two-storey edifice is topped with a gabled roof made of orange-coloured flat tiles, punctuated by three stone chimney stacks pointing up to the sky. The walls are made of finely carved and skilfully pointed granite and limestone rubble stones. The southern façade overlooks a stone slabbed patio and is punctuated with windows and doors with granite and Caen stone frames, all coming together to form a carefully crafted look of warm shades from beige to brown. The façade is adorned with two straight flights of stone steps with wooden banisters and tiled awnings. An adjoining garage stands next to the building.
The ground floor
After the stoop and awning, a glazed entrance door opens into a kitchen with a dining area. This dual aspect room is bathed in light and paved with period red hexagonal terracotta tiles. The room also boasts exposed beams and joists plus a remarkable, finely carved stone fireplace. Light streams in through the large windows and plays gently on the exposed rubble stone walls. One door leads to a wooden staircase climbing to the upper floor, while a second leads into a living room, which also boasts a ceiling with exposed beams and a granite fireplace standing against one of the walls. This dual aspect room is bathed in light, illuminating the period terracotta tiles and the winding oakwood staircase leading down to the basement. A glazed door nearby leads out into the garden.
The attic
The staircase from the lounge leads to a walkway like landing that is flooded with light, paved with period hexagonal terracotta tiles and fitted with a wooden guard-rail. On one side it leads to a bedroom with wood stripped flooring and a bathroom in which the roof frame is exposed. Milky light streams through two large windows. On the opposite side of the walkway/landing, there is a large bedroom with a bathroom and shower room, into which light floods through five windows, illuminating the wood of the roof frame. The staircase from the kitchen climbs up to a level with sloping ceilings bathed in light through three windows that is made up of a bedroom and a bathroom. There is wood stripped flooring throughout and the roof frame is exposed.
The cottage
This part of the property is situated in the longhouse. From the patio, a glazed entrance door below an awning opens into a lounge with a fireplace and period terracotta tiled flooring. The room leads to a bathroom and a bedroom with wood stripped flooring.
The guests’ house
This two-storey building is approximately 35 metres from the small lake, next to the swimming pool, boasting a tiled patio with a pergola and a gabled roof made of tiles. The walls made of skilfully carved rubble stones have been carefully pointed. A double-leaf French window leads into an open-plan kitchen, which in turn leads to a shower room and a wooden staircase to a mezzanine converted into a bedroom. A door leads to a jacuzzi facing towards the exterior and to the swimming pool’s technical facilities.
The garden
The lawned garden is slightly undulating. It surrounds the edifice and boasts a variety of tree types: poplars, hazelnuts, chestnuts, cherry trees and magnolias. It is provided with added depth by shrubs and rosebushes. In the centre of the garden, a small lake fed by a stream reflects the branches of surrounding weeping willows and is next to the ruins of an old house.
Our opinion
This peaceful property that is not overlooked, is emblematic of the Norman Switzerland landscapes and history. The restored old longhouse is a comfortable family and holiday home that blends into a canvas of foliage that is constantly changing throughout the seasons. The welcoming and cosy interior of the residence is bathed in light throughout. It is tucked away in a romantic garden in which winding paths lead to a peaceful small lake, patios and a swimming pool, all surrounded by lush vegetation evoking a feeling of mystery and nostalgia. From Sunday dinners to long strolls along the winding banks of the River Orne, the place boasts a genuine holiday flavour.
Reference 727154
| Land registry surface area | 1 ha 15 a 43 ca |
| Main building surface area | 200 m2 |
| Number of bedrooms | 5 |
| Outbuilding surface area | 50 m2 |
NB: The above information is not only the result of our visit to the property; it is also based on information provided by the current owner. It is by no means comprehensive or strictly accurate especially where surface areas and construction dates are concerned. We cannot, therefore, be held liable for any misrepresentation.

