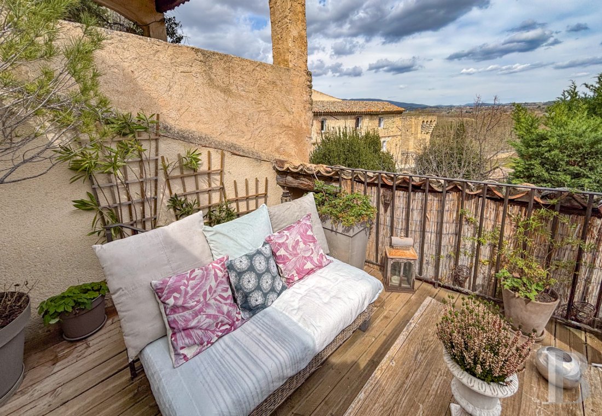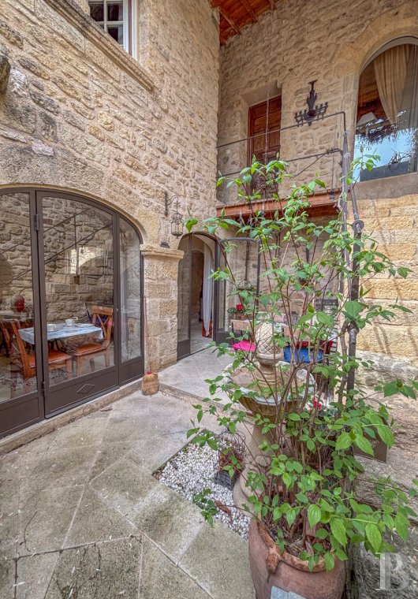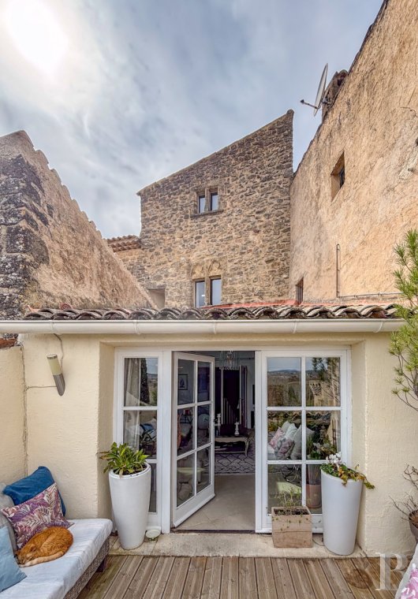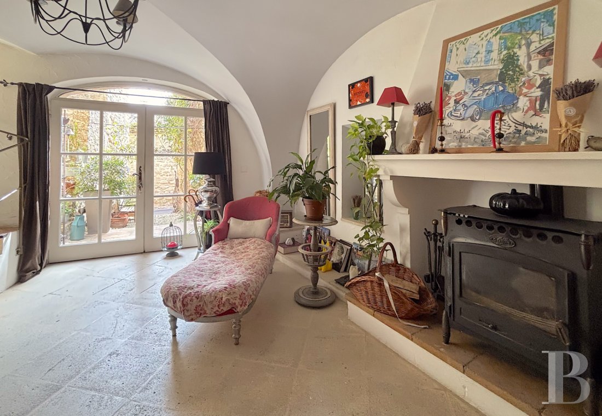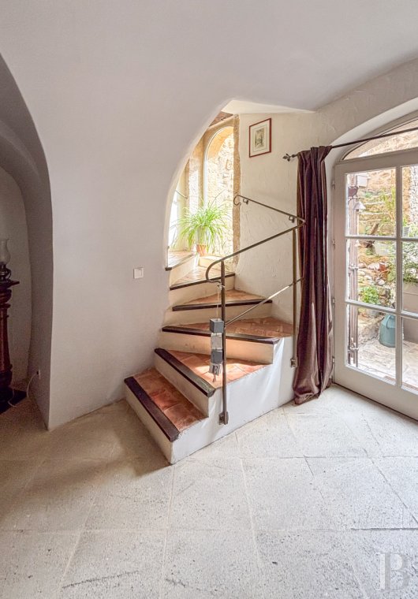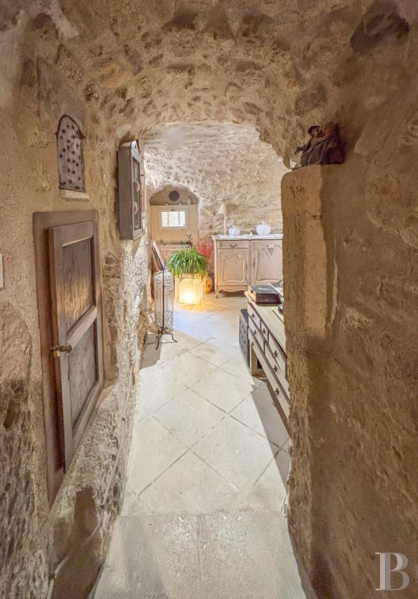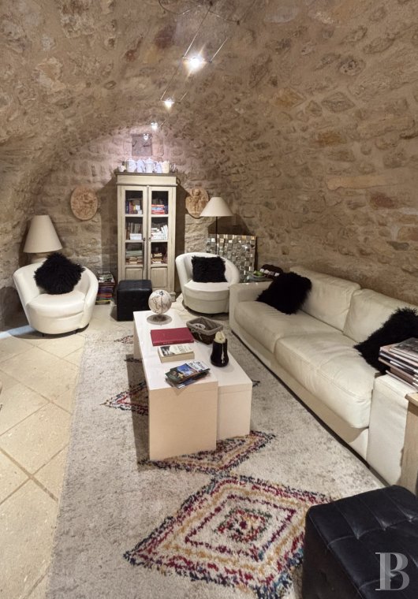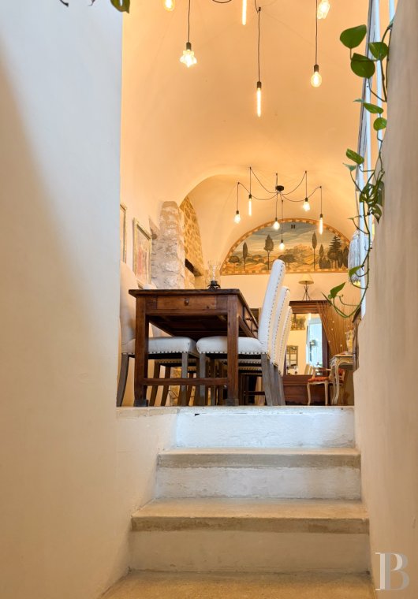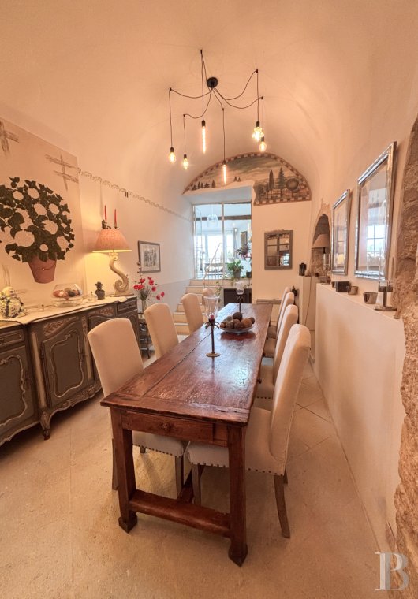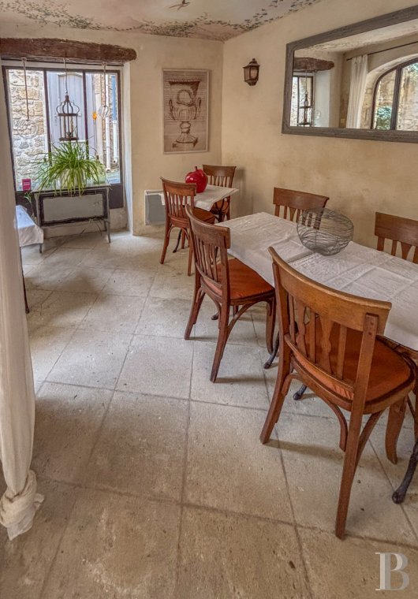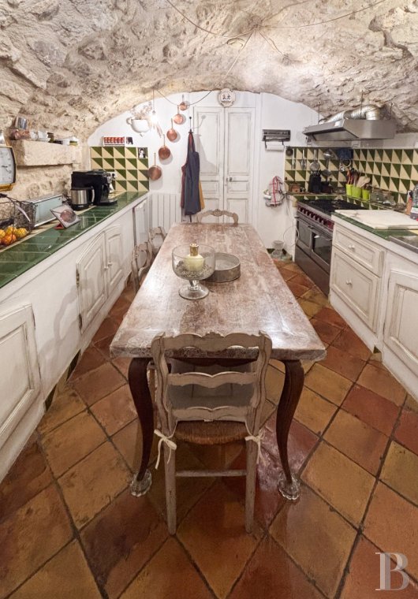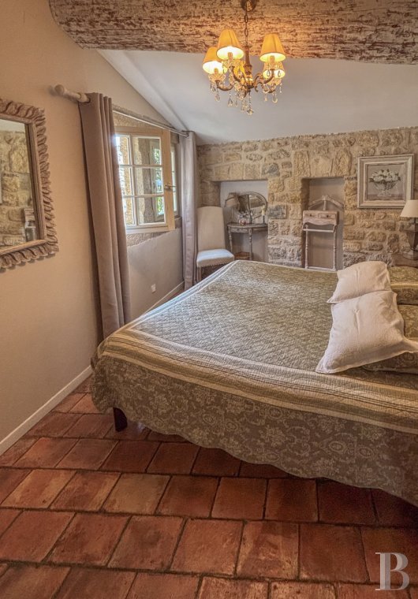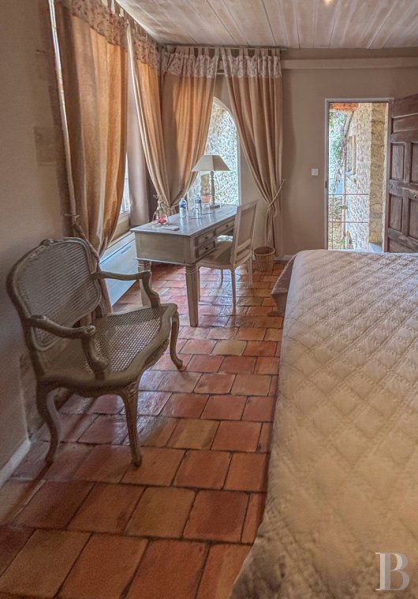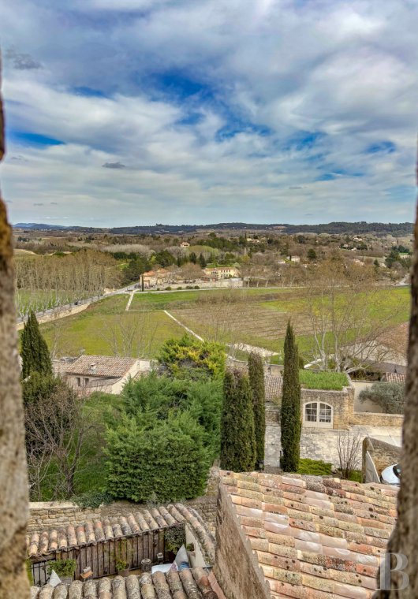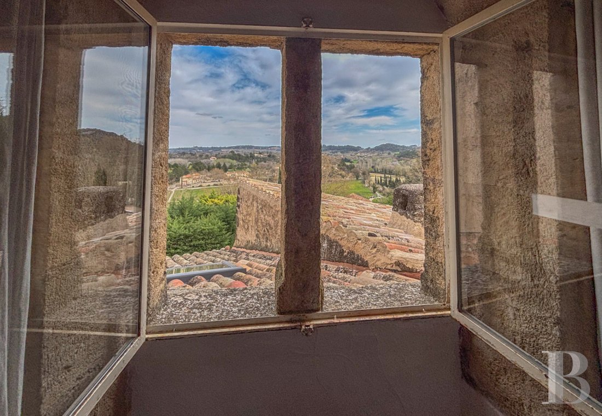in the south of the Luberon Mountains, in one of France’s officially most beautiful villages

Location
This property is located in the Vaucluse area, in the southern part of the Luberon Mountains, within the historical ramparts of a hillside village renowned as one of France’s most beautiful villages. With a population of approximately one thousand, this authentic municipality cultivates a lifestyle typical of Provence. A grocery, a bakery, a renowned farmers’ market, a hairdressing salon and several restaurants are accompanied by craft workshops and everyday administrative services. The municipality boasts a wealth of remarkable historical heritage and excellent quality of life. It is ideally situated near to dynamic economic hubs: Pertuis and its population of 22,000 is less than 15 minutes away and possess a comprehensive range of shops and medical services, including a hospital with an emergency department and many specialists, as well as schools from nursery to senior high school level. Aix-en-Provence, renowned for its culture and art, is also a key regional player thanks to its economic assets and transport infrastructures. The Aix-en-Provence high-speed TGV train station can be reached in 40 minutes, while the Marseille-Provence international airport is 50 minutes away.
Description
The house
The edifice is perfectly integrated in the village’s historical fabric and boasts a privileged position, set slightly back from any hustle and bustle, in a peaceful cul-de-sac with a stone flight of steps. Such a discrete means of access gives the property a confidential touch. The traditional façades, boasting exposed Provence stonework, bear the passage of time: the gaze is immediately drawn to 16th-century inscriptions, while the stone mullion windows and period ironwork are a testimony to the care taken with the original construction.
The ground floor
The main entrance opens into a cosy entrance hall with a vaulted ceiling, rendered walls and floor paved with Ménerbes stone slabs. A wood-burning stove completes this first reception area’s snug ambiance. On one side, a stone staircase leads to the upper floors, while opposite a door opens into a large dining room. This room is also vaulted and boasts remarkable architectural elements, such as stone arches, a large monastery table and combines walls with exposed stonework as well as rendering. A raised intermediate level leads to a large lounge that is bathed in light and which opens onto a terrace. The view from this belvedere looks out over the old village, with the horizon of the Luberon Mountains as a backdrop. From the dining room, via several steps leading down, a door opens into a utility room into which light streams through a window opening onto the courtyard. There is also a storage room and a separate lavatory. The utility room has all the necessary plumbing and electrics and could be transformed into a second kitchen. On the other side of the dining room, a vaulted corridor leads to a fully fitted kitchen in an authentic setting, with exposed stonework on the walls, a vaulted ceiling, period terracotta floor tiling, a large central island unit and a vast pantry, making it both aesthetically pleasing and functional. The same corridor also leads to a lounge paved with Ménerbes stone slabs, into which light streams through a large window opening onto the courtyard. Thereafter, a second dining room with arched French windows leads to an interior patio, from which an outside staircase leads to a first part of the upper floor. An old cellar completes this level.
The first level
This level can be reached via an outside staircase situated in the paved courtyard and is separated into two distinct parts. Each door on the façade leads to an independent bedroom with an en suite bathroom and separate lavatory. The period elements in these rooms have been carefully preserved, such as exposed beams and joists on the ceiling, period terracotta floor tiling and rendered walls, giving these rooms a both rustic yet sophisticated atmosphere.
The first floor
From the entrance hall, an inside stone staircase leads to the main first floor of the house. A first, sober and bright bedroom is paved with period terracotta floor tiling and bathed in light through a 16th-century stone mullion window with a wrought iron window frame and single-glazing. It is adjacent to an en suite bathroom room and a lavatory. Further on, a spacious second bedroom possesses a blocked-up fireplace, terracotta floor tiling and an en suite shower room with a walk-in shower and separate lavatory.
The second floor
A period staircase climbs up to this level, where there is a first bedroom bathed in light with a remarkable view of the village’s roofs, through the frame of a period stone mullion window. Next to this bedroom, there is an en suite shower room and lavatory. Thereafter, a second bedroom paved with period terracotta floor tiling also boasts an en suite shower room and lavatory. Lastly, an extra room, bathed in light via a skylight, could be used as an office or a walk-in wardrobe.
Our opinion
This is a unique living space, combining stones and memories in an emblematic village of the Luberon Mountains. It is a house where authenticity blends with precise restoration respectful of the place’s soul. Its layout makes it suited to family life but also to bed and breakfast accommodation or a country restaurant, without requiring any work. It is an invitation to taste the Provence lifestyle, in a territory whose renown draws from its wealth of heritage, the generosity of its land and the intact beauty of its landscapes.
1 272 000 €
Including negotiation fees
1 200 000 € Excluding negotiation fees
6%
incl. VAT to be paid by the buyer
Reference 679080
| Land registry surface area | 75 m² |
| Main building floor area | 285 m² |
| Number of bedrooms | 6 |
NB: The above information is not only the result of our visit to the property; it is also based on information provided by the current owner. It is by no means comprehensive or strictly accurate especially where surface areas and construction dates are concerned. We cannot, therefore, be held liable for any misrepresentation.

