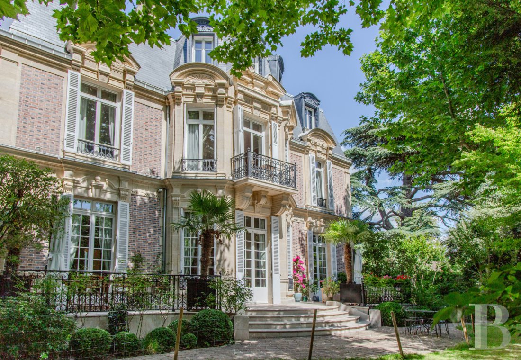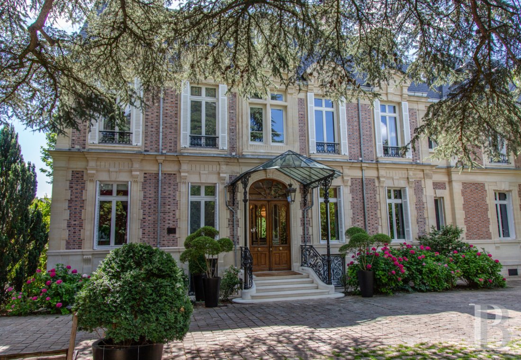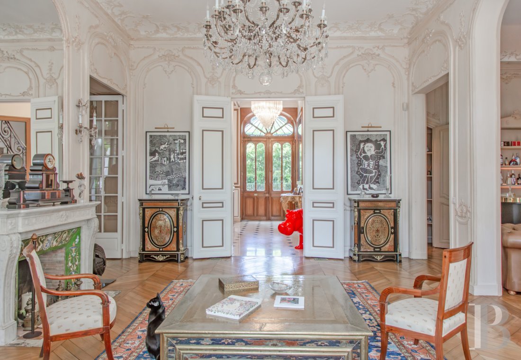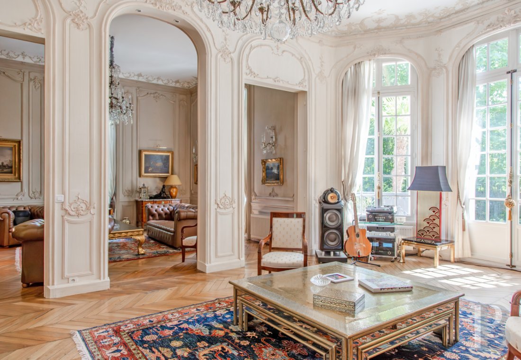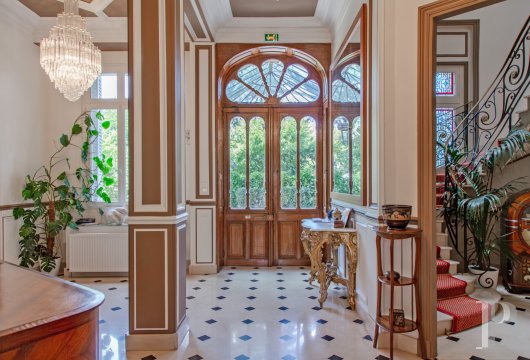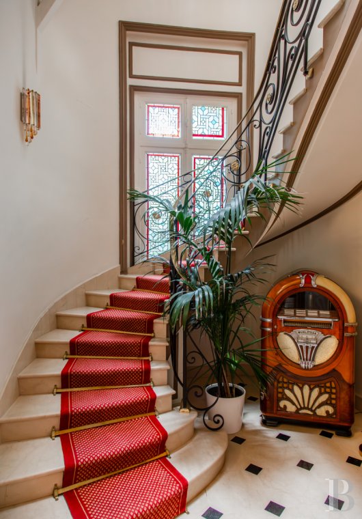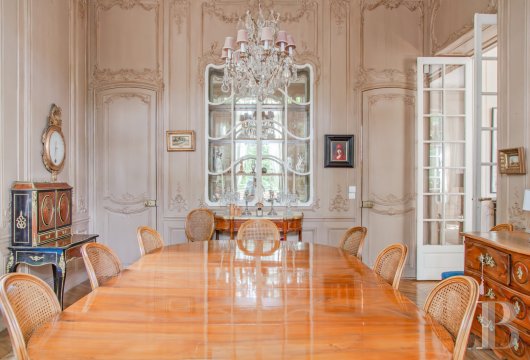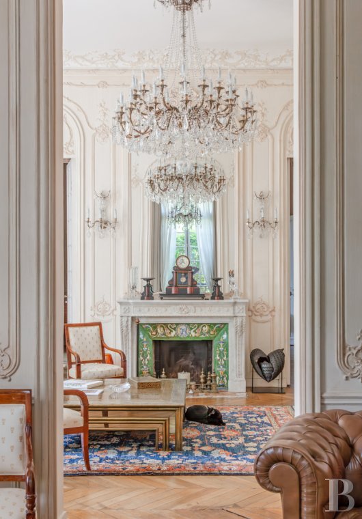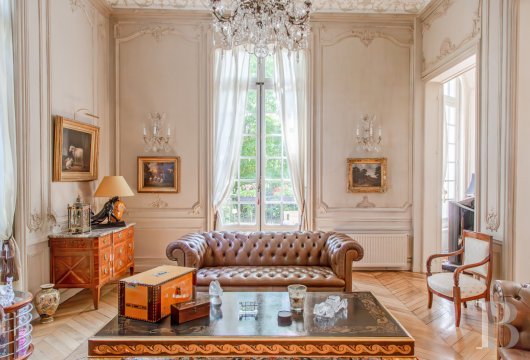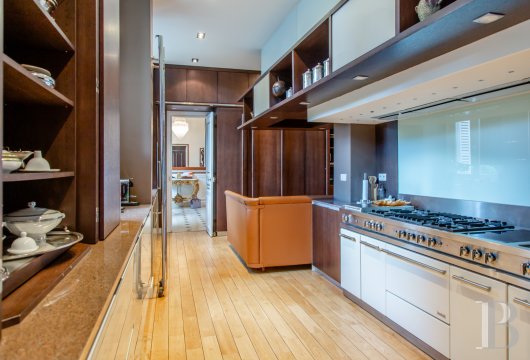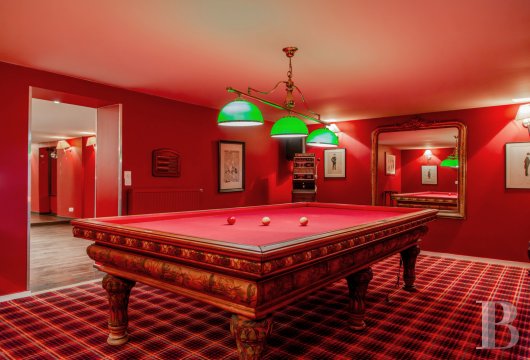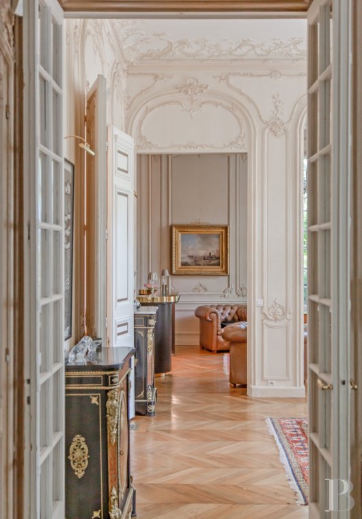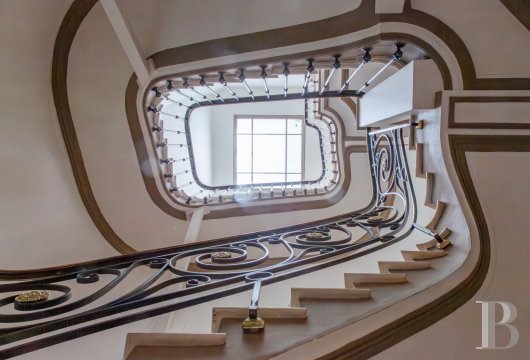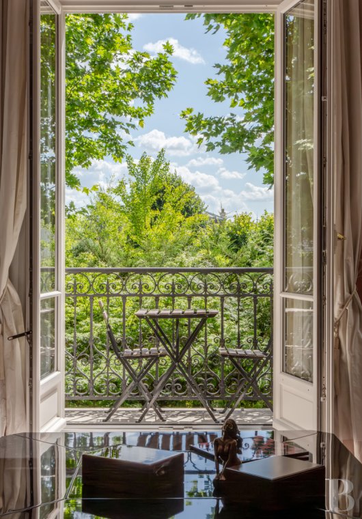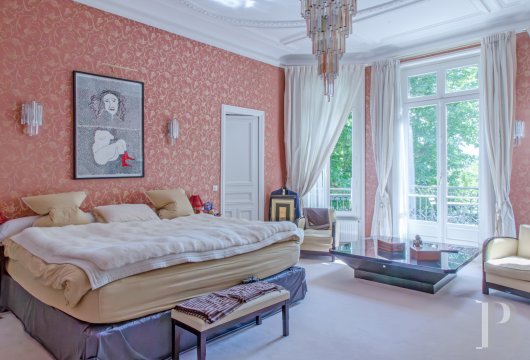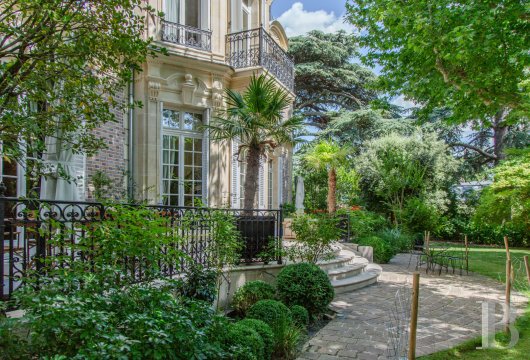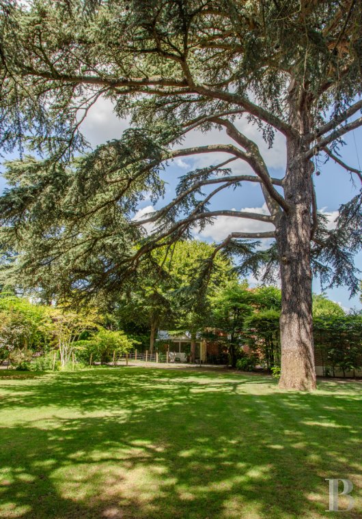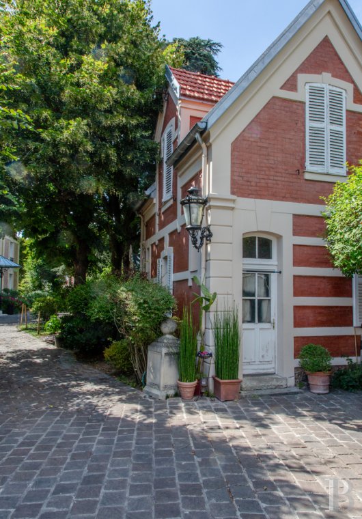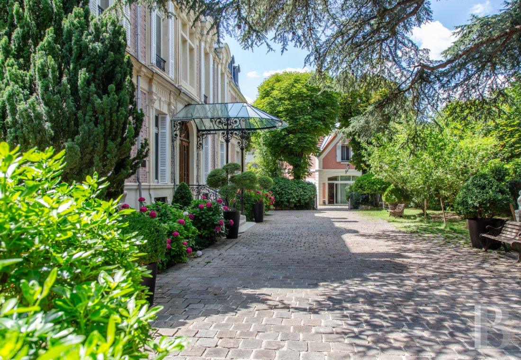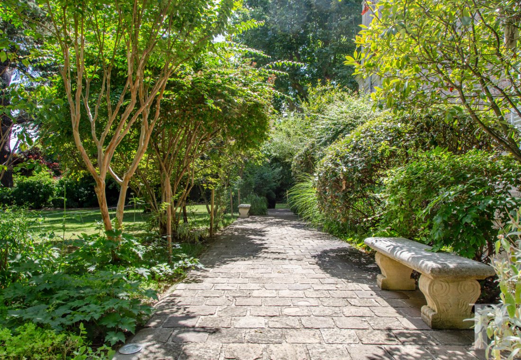Location
The town of Croissy-sur-Seine, to the west of Paris, is on the right bank of the River Seine, very near to the French capital. Its peacefulness and greenery make it a much sought-after place and one that is pleasant for families as well as people working in Paris. It is also renowned for its friendly atmosphere and its dynamic town-centre, which plays host to all essential everyday shops. The town’s residential district is mainly made up of detached houses with gardens, which attracts a well-off population seeking peace and quiet.
The town also boasts many transport links with Paris. From the Chatou - Croissy station, La Défense can be reached via RER line A in less than 15 minutes, while the centre of Paris is approximately 30 minutes away. Bus routes also make for easy travel through the region. Such accessibility combined with the quality of local life makes Croissy-sur-Seine a popular place for people seeking a balance between urban areas and nature while remaining close to Paris.
Description
The residence was built in 1873 and boasts a neo-classical style, tinged with Haussmannian influences as well as a Mansard roof. It possesses nine air-conditioned bedrooms spread over two floors.
Its façades are made up of a sleeper wall and quoins made of ashlar combined with brick elevations, which are punctuated with many small-paned windows and French windows, whose light-coloured stone frames highlight the house’s Haussmannian architectural style.
The openings on the first floor are topped by stone circular pediments with tympanums adorned by sculpted floral scrolls. The slate roof breaks on the attic level are punctuated by dormer windows which also have finely crafted pediments.
The property includes a vast, approximately 3,000-m² garden filled with many trees. Two annexes can be found at the edges of the garden. One is used as a guests’ house, while the other is a gatekeeper’s lodgings. Their sober, unostentatious style blends well with that of the main residence. Lastly, a two-vehicle capacity garage can be found near the gatekeeper’s lodgings.
The manor house
After the entrance gate, a paved drive leads to the main entrance of the house and continues all the way around it. The main entrance is at the top of a stoop, beneath a gabled wrought iron and frosted glass awning with a semi-circular tip, supported by two pilasters, completely protecting the entrance in case of bad weather.
The wooden and glazed double-leaf door includes a fanlight window in the top of the basket handle arched opening and has brass door handles. This tall door allows the light to stream into the fast entrance hall.
The ground floor
A more than 4-metre-high coffered ceiling overlooks the floor of the entrance hall paved with light coloured tiles and black taco tiling. A double-leaf door aligned with the entrance door opens into a reception space made up of a large lounge with a second lounge and a dining room on each side. To the right, the hall leads to a vast kitchen followed by a pantry, a hallway to the basement and a room that is currently used as an office.
To the left of the hall, a staircase climbs upstairs and there is also a guests’ lavatory.
The double-leaf door, adorned with polished brass handles and classical style mouldings, leads into the vast, main lounge boasting a finely sculpted white marble fireplace with a Renaissance style ceramic tiled hearth and floral patterns as well as a central medallion.
The large lounge is a harmonious blend of classicism and touches of modernity, in a refined and sophisticated ambiance. There are rounded cornices on the ceiling and the walls are richly decorated with off-white rococo style stucco moulding, enhanced by delicate beige nuances, creating a bright and sophisticated atmosphere. The chevron-patterned light-coloured wood flooring gives the room warmth and character, while the ceiling is adorned by a majestic crystal chandelier.
Next to the main lounge, the dining room is in the same vein of classical style. The walls are adorned with rococo style wood panelling and there is also chevron-patterned wood flooring.
An interior window fitted with a mirror is incorporated into one of the walls, creating the illusion of space via a mise en abîme effect.
Opposite the dining room, the second lounge assumes the snug ambiance of a townhouse sitting room. The walls are decorated with subtle mouldings and gently coloured cream carved wood panelling.
In each of the reception rooms, the light generously streams in through tall French windows, which open onto the light-coloured stone paved patio leading to the garden.
The first floor
An elegant, light-coloured, spiral marble staircase climbs upstairs, on which there is a red carpet adorned with golden patterns held in place by brass bars, as well as a delicately crafted wrought iron balustrade
This level boasts high ceilings and possesses four bedrooms that can be reached via a vast landing with oakwood flooring.
The more than 30-m² master bedroom, with a fireplace topped by a trumeau mirror, includes a wardrobe and an en suite bathroom. Its character is evident in its moulded cornices and ceiling. It stands in the middle of the façade and boasts French windows leading onto a large balcony, framed by two side windows. Together, they enable this room, marked by its symmetry and the delicateness of the uprights, to be plentifully bathed in light.
A door from the master bedroom leads into a vast adjoining room that is currently used as an office.
Three other bedrooms, one of which is even larger, share the rest of this level. The largest bedroom is at the end of the corridor extending from the landing and has an en suite bathroom. A further bathroom can be found next to one of the bedrooms, while the floors are covered in thick carpet.
The second floor
This level is situated beneath the zinc deck as well as slate roof breaks and has a surface of more than 200 m². It includes five bedrooms that could be used for welcoming family or friends. One of them is more spacious than the others and is located above the main bedroom on the first floor. The floor is lined with thick carpet, providing a soothing atmosphere. Three bathrooms, lavatories and several hallways can also be found on this level, which is entirely air conditioned.
The basement
This level occupies approximately two thirds of the house’s total surface. It has been entirely converted and carpeted. It is reserved for leisure pursuits, with a billiard room, a discotheque, a bar and a kitchen. It also includes a utility room, a wine cellar, computer network facilities distributed to sockets in many of the edifice’s rooms, a boiler room and a lavatory.
The guests’ house
This two-storey building is situated at one of the garden’s edges and possesses its own entrance from the street. It is a more recent construction than the main edifice but follows the same architectural codes, meaning it blends harmoniously with the rest of the property. It has a service of approximately 130 m² and possesses two bedrooms. The ground floor is made up of an open-plan lounge and dining room, a kitchen, a shower room and a lavatory. Upstairs, there are two bedrooms, one of which has a cathedral ceiling, as well as a bathroom with a lavatory.
The gatekeeper’s lodgings
This building can be found at the main entrance to the property and boasts a surface of approximately 80 m², which includes a living room, a kitchen, a lavatory, a bedroom and a bathroom.
The garden
The tumult of the town is left behind once through the entrance gate and visitors are absorbed by the soothing silence that reigns supreme in the vast green space of almost 2,600 m² that surrounds the house. The silhouettes of Atlas cedars raise skywards like sentinels watching over the residence.
Further away, a copper beech tree provides shade with its long, ample branches. The gaze is then caught by the opulently flowering pink, blue and violet bushes of hydrangeas at the foot of the house’s walls, creating a cornucopia of colour.
At this address, nature is discrete but full of splendour. The scent of the earth, the murmur of the wind in the branches, and the flower petals swaying in the air creates a discrete and almost timeless kind of harmony. This is not just any ordinary garden but a moment out of time and a veritable sanctuary. Entering its confines is to leave the world behind and focus on what is essential.
Our opinion
This elegant manor house dating from the 19th century is located in a much sought-after, residential town at the gateway to Paris and stands out thanks to its majestic character. It has been carefully and fully restored, combining old-fashioned charm with modern comfort. Behind a traditionally classical façade, the property boasts spacious volumes with high ceilings, period wood flooring and many mouldings as well as fireplaces. The splendour of all these elements has been magnified by the high quality of the renovation. The modern equipment, such as home automation, reinforced insulation, a top-of-the-range kitchen and a high-performance heating system, are all discretely but efficiently integrated, making the house a practical and elegant property.
The landscaped, tree-filled and walled garden is a lush setting ideal for recharging your batteries in total peace and quiet. The calm environment, nearby transport links, renowned schools and shops make this a much sought-after address.
It is a rare property that combines historical standing with modern fittings, in a privileged position, very close to the French capital.
Price : contact us
Reference 117593
| Total floor area | 1000 m² |
| Number of rooms | 16 |
| Ceiling height | 4.10 |
| Reception area | 120 m² |
| Number of bedrooms | 10 |
| Surface Garage 1 | 50 m² |
| destination places | mixte |
French Energy Performance Diagnosis
NB: The above information is not only the result of our visit to the property; it is also based on information provided by the current owner. It is by no means comprehensive or strictly accurate especially where surface areas and construction dates are concerned. We cannot, therefore, be held liable for any misrepresentation.


