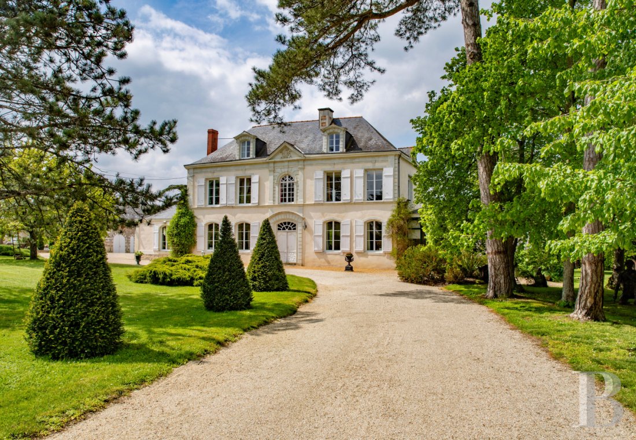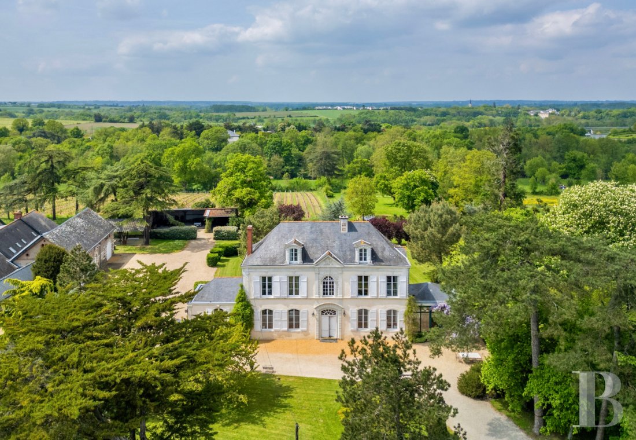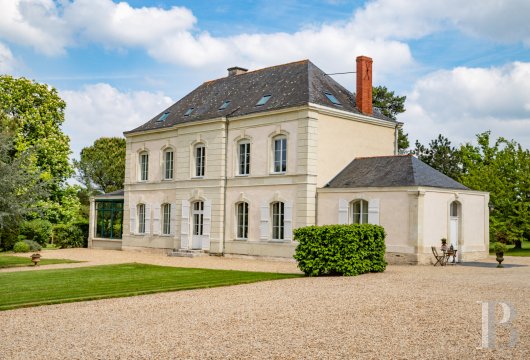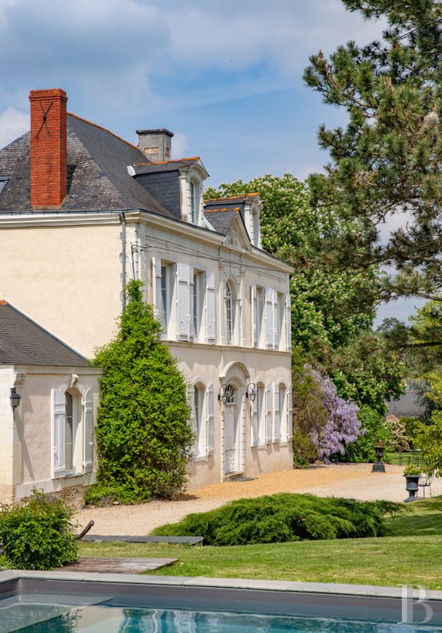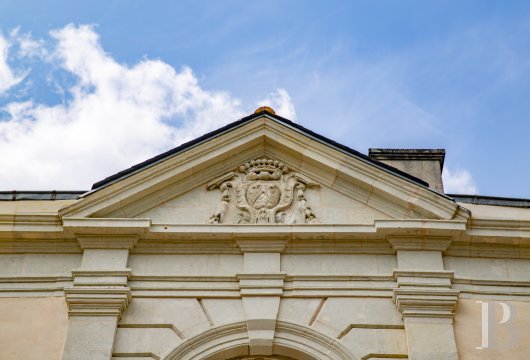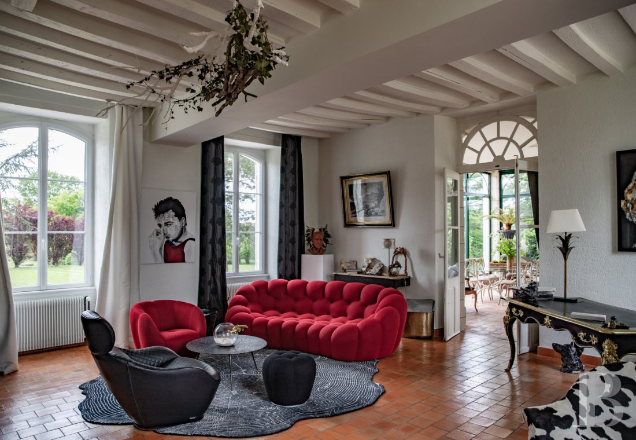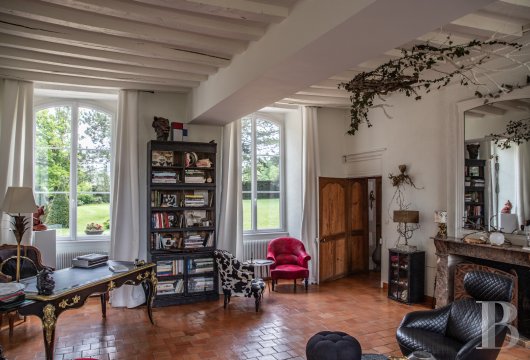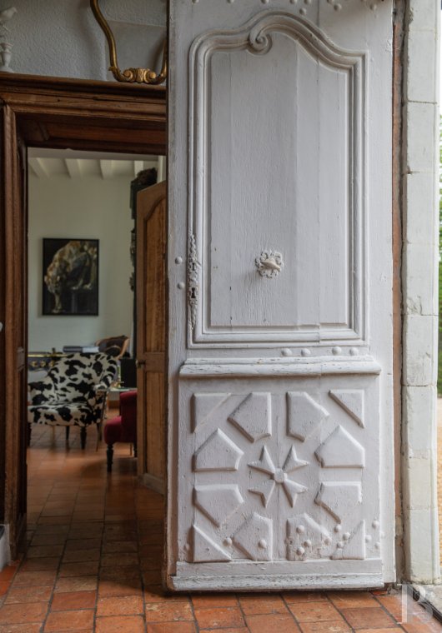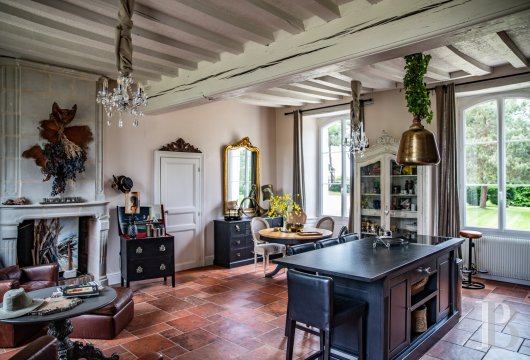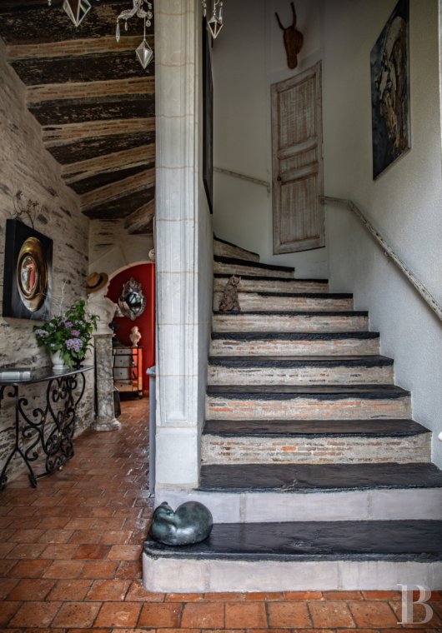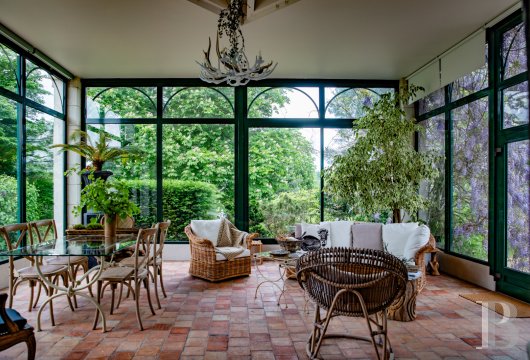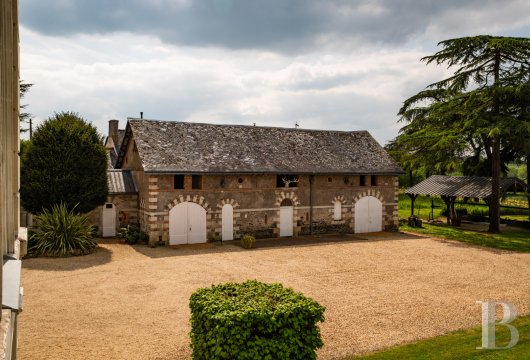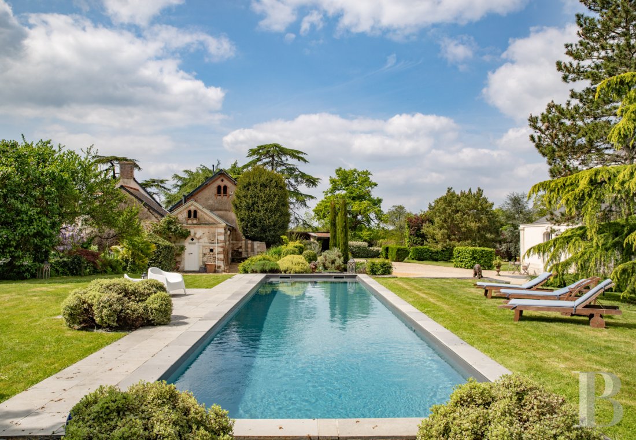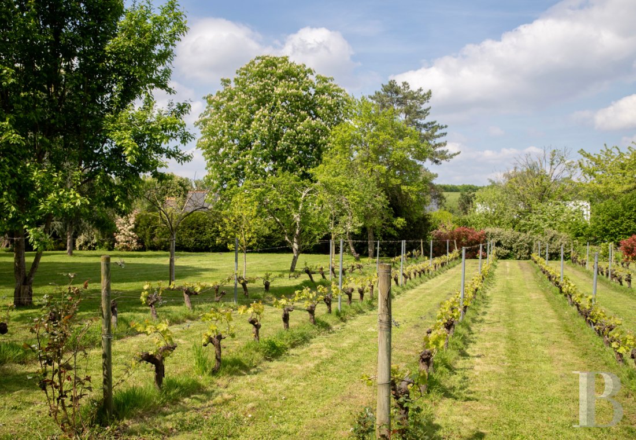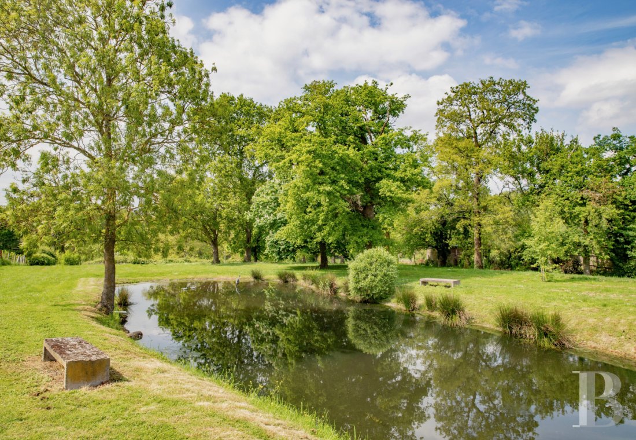1.7 hectares, on the outskirts of a village near Angers and the banks of the Loire

Location
In the middle of the Pays de la Loire region and the Maine-et-Loire department, the property, and former vineyard, is located on the outskirts of a hamlet and near a village with all essential shops and services as well as several weekly green markets, while the surrounding rolling countryside is planted with grapevines. As for the dwelling, perched on top of a hill, it is approximately 20 minutes away from the city of Angers and its high-speed rail station, which provide a dozen daily round-trip trains to and from Paris in less than 1.5 hours, whereas the Unesco-protected banks of the Loire are also nearby as is the A87 motorway.
Description
Last, but not least, the property features two outbuildings, built later during the 19th century, the larger one of which could be easily converted, while the grounds also include a swimming pool as well as a small pavilion, nestled within the grounds and partially enclosed by a wall, which has been transformed into a guest cottage.
The Dwelling
The ground floor
The dual-aspect entrance hall provides access, on one side, to a drawing room, extended by a winter garden with three immense atelier windows located in one of the lateral pavilions, while, on the other side there is a kitchen-dining room and a utility room, which communicates with a laundry room with a lavatory as well as a storeroom. With a floor-to-ceiling height of 3.2 metres in the central building, terracotta floor tiles (except for the tile floor in the kitchen-dining room), exposed ceiling beams and fireplaces in all the rooms – marble for the drawing room and tuffeau stone in the kitchen-dining room – the entrance hall contains a tuffeau, brick and slate staircase to the upstairs levels, the base of which contains a lavatory.
The first floor
A landing provides access to two bedrooms, with a floor-to-ceiling height of approximately 3.2 metres, each with their own shower room and lavatory, while one of the two bedrooms abuts a wardrobe and includes a marble fireplace.
The attic
Under an exposed beam ceiling, this level includes two bedrooms, a study, a shower room and a lavatory.
The Guest Cottage
Surrounded by trees, it was converted into a dwelling, with, on the ground floor, a living room, lavatory and a shower room, while a bedroom was created on a mezzanine.
The Outbuildings
These include two 19th-century buildings, built out of lime plaster-coated rubble stone with a total floor area of 200 m². With slate or corrugated steel gable roofs, their window/door surrounds and quoins alternate between tuffeau stone and brick, whereas the first building contains the machine room for the swimming pool, a bin storage area, a shed for storing furniture and the garden’s equipment, as well as a furnace room. As for the second outbuilding, it includes two garages, a tasting room and a wine cellar, as well as immense attic spaces under the eaves, while the larger of these two buildings could be easily converted into a different function. In addition, there are also two storage buildings, as well as a parking area with an electric recharging station, with a total floor area of approximately 100 m².
The Grounds
Surrounding the dwelling and the outbuildings’ courtyard, the grounds have been landscaped with an English-style garden before becoming more natural in appearance as it descends down the hillside towards a stream. Planted with different varieties of trees in the 19th century, such as oaks, horse chestnuts and cedars for the most part, which have now reached full maturity, a well-maintained vegetable garden is located near the outbuildings. In addition, rows of grapevines recall the estate’s wine-growing past, which once produced around a hundred bottles per year, while two wells are used for watering the partially enclosed grounds.
Our opinion
With its eye-catching symmetrical exteriors clad in tuffeau stone, this stately dwelling from the 17th century, hidden behind the verdant foliage of its English-style grounds, includes an impressive conservatory. From here, the views of its bucolic grounds contrast nicely with the heavy, purple blossoms of a flowering wisteria, while the dwelling’s interiors are bathed in light, thanks to its many windows thoughtfully placed throughout its dual-aspect rooms. Characteristic of the time in which it was constructed, the dwelling has been restored and maintained with care, whereas the immediate proximity of Angers, as well as the banks of the Loire, make this property a perfect place for either a main residence or a holiday home.
Reference 832539
| Land registry surface area | 1 ha 72 a 32 ca |
| Main building floor area | 295 m2 |
| Number of bedrooms | 4 |
| Outbuildings floor area | 320 m2 |
| including refurbished area | 20 m2 |
French Energy Performance Diagnosis
NB: The above information is not only the result of our visit to the property; it is also based on information provided by the current owner. It is by no means comprehensive or strictly accurate especially where surface areas and construction dates are concerned. We cannot, therefore, be held liable for any misrepresentation.

