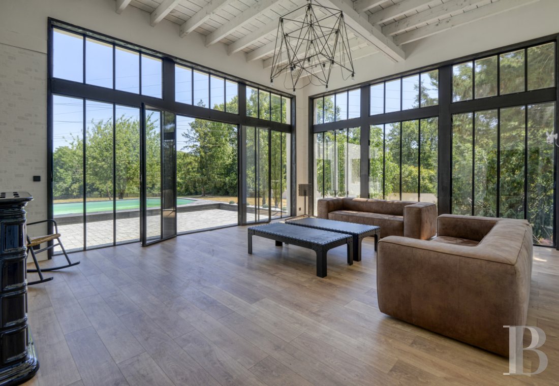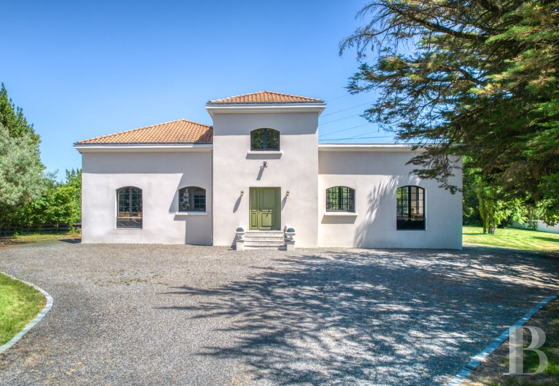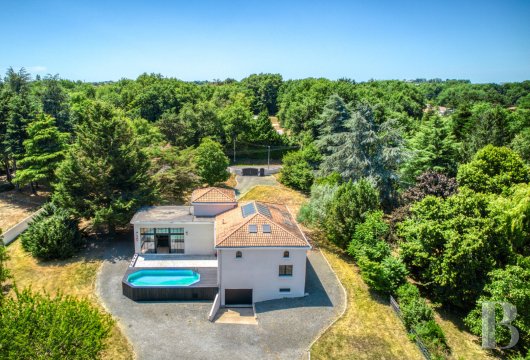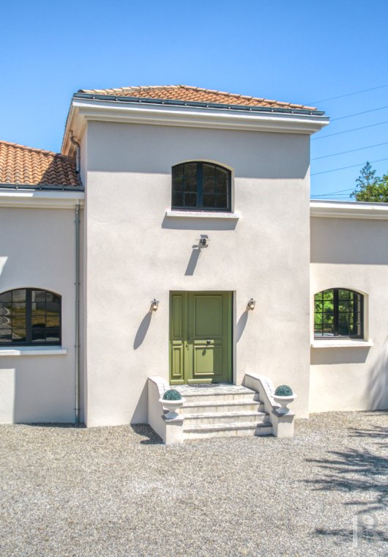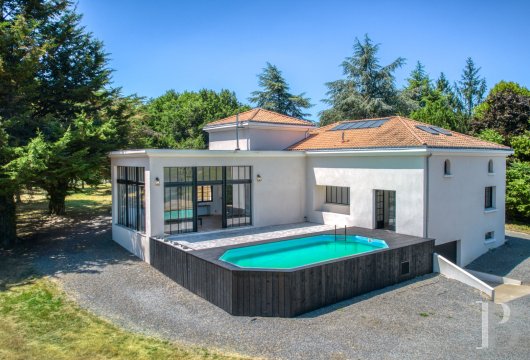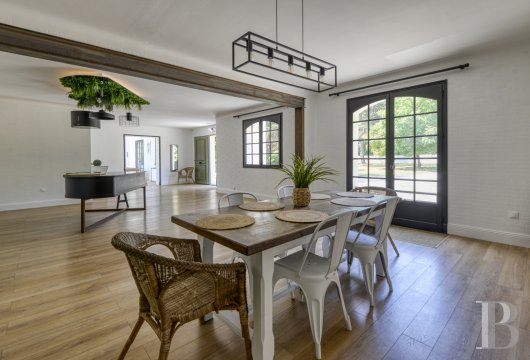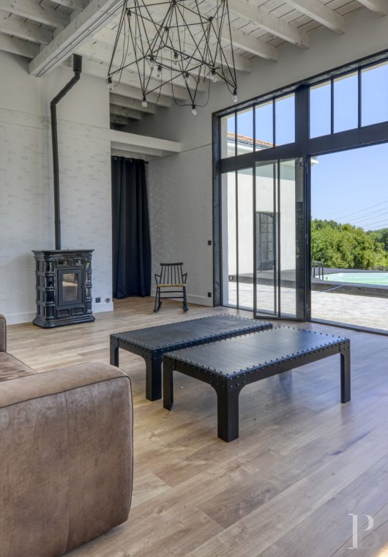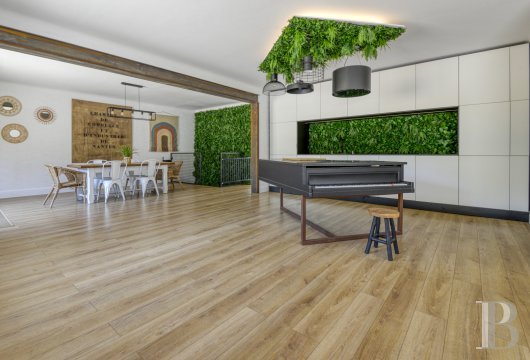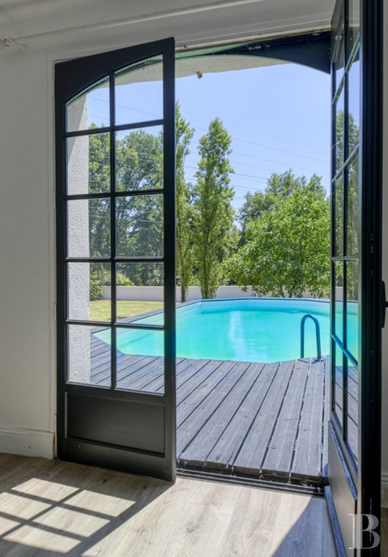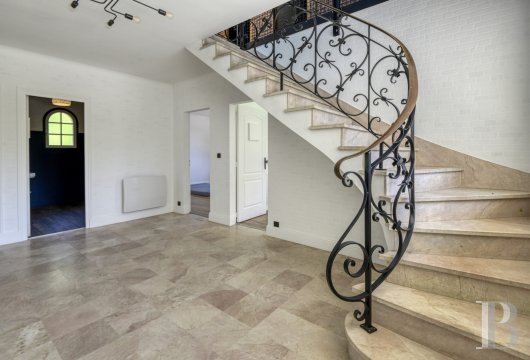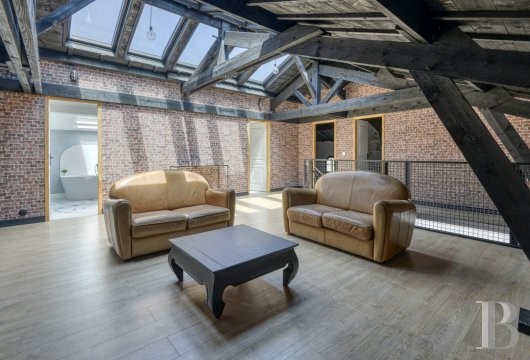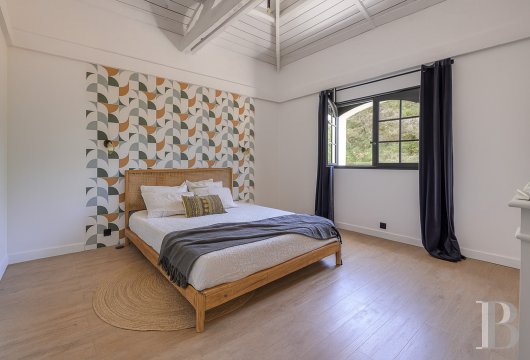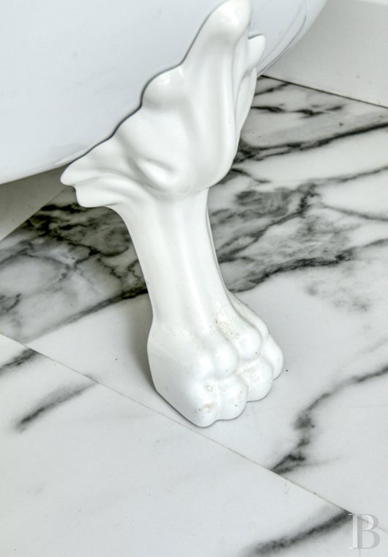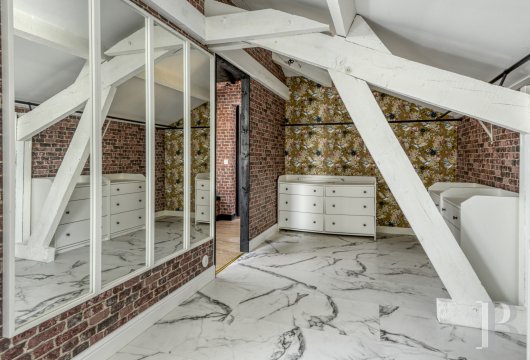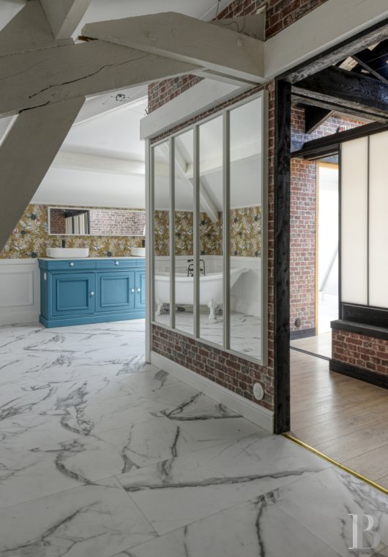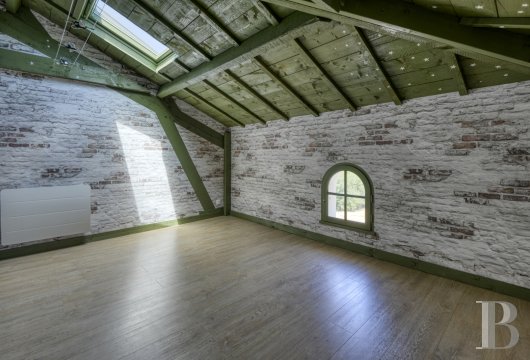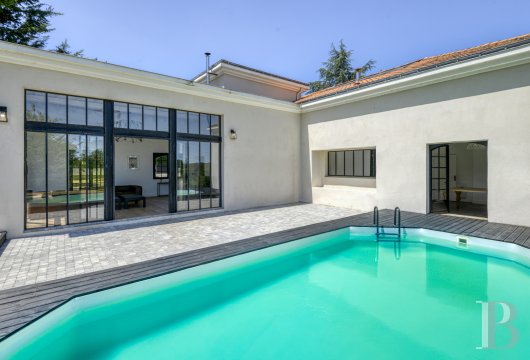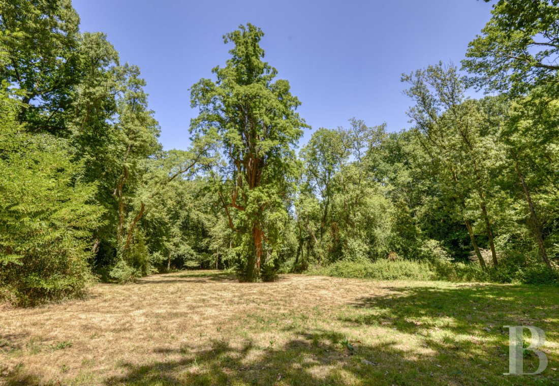Location
This property is part of a residential and dynamic municipality with a population of 43,000, directly adjacent to Nantes and often considered to be a natural extension of this city in western France. The city’s international airport as well as high-speed TGV train station can be reached in a dozen minutes. Major roads such as the Nantes ring road and A83 and A11 motorways can be reached with ease, allowing for quick journeys to the ocean and beaches.
Description
The residence
The ground floor
An approximately 65-m² reception room houses a kitchen and a dining room in sleek volumes with modern lines. The light-coloured, wide stripped wooden floor unifies the space. The kitchen is part of a vast wall unit with a graphic design, in the middle of which there is a built-in strip of vegetation. In the middle of the room, an old grand piano has been repurposed and turned into a central island unit. On one side, this space integrates a second volume bathed in light thanks to tall windows with black metal joinery like a glass wall, giving the impression that the interior extends outside onto an approximately 100-m² patio with a 9-metre by 4-metre swimming pool in the centre. An Italian-made wood-pellet burning stove with glossy curves gently and constantly disseminates heat throughout the house during the winter. To the rear, a hall with a marble floor opens onto a staircase with a finely crafted ironwork balustrade. The hall leads to two approximately 17-m² bedrooms, each of which boasts views and access to the swimming pool. The bathroom is made up of subtle contrasts, with light-coloured upper walls and darker hues. A retro-inspired column washbasin contrasts with a bath boasting curvy contours and standing on feet in the shape of sculpted lions. There is also a lavatory on this level.
The upstairs
The half-turn staircase climbs up to a vast landing, which serves as a conservatory. Beneath an exposed roof frame with beams painted in ebony black, this atypical space looks up to the skies through a dozen fixed frame skylights, while the flooring is light-coloured. Two bedrooms measuring 17 m² and 13 m² respectively can be found beneath exposed roof frames and share a separate bathroom as well as shower room. A hall with a glass wall leads to the master bedroom with a cathedral ceiling that also boasts an en suite bathroom and wardrobe. The crossbeams have been whitewashed to give an even greater impression of space.
The basement
With a surface of approximately 120 m², it is made up of a vast space in which the flooring is entirely a concrete base. The smooth floor and walls painted in dark colours give this space a functional atmosphere, ideal for setting up a workshop, storage space and a garage with a capacity of up to nine vehicles. It can be reached via a wide roll-up door that opens onto the outside.
The grounds
The more than 1.2-hectare grounds are made up of two separate landscapes. On one side, a vast, enclosed plot measuring almost 7,800 m² is occupied by the residence. The driveway lined with lawns and old trees of various types leads to the very mineral esplanade in front of the house. It continues around the house and leads to a gravelled area where several vehicles can be parked. This space is followed by a vast lawn dotted here and there with young trees, such as cherry and walnut trees, as well as older tree types, such as a majestic cedar. On the other side of the wooden fence and a small, 20-m² garage, the land slopes down through a dense and well-preserved wood, where a clearing can be found, in the centre of which there is a Bali sequoia, recognisable by its slender stature contrasting with its imposing base. Further away, the vegetation becomes denser up to the banks of a stream, which forms the natural boundary of the property. A discrete path and a boat ramp provide a direct, privileged link with the waterway.
Our opinion
This house was entirely rearranged and renovated in 2019 and is a property where respect for the past and modern comfort are perfectly combined in a classic, functional style. The house is bathed in light thanks to its east-west orientation and is made up of generous volumes and a well-appointed living environment, with no work on it required. The immense basement brims with many possibilities: extra living space, office space or annex premises according to needs. The land, on most of which it is possible to build, also paves the way for future developments without compromising the tranquillity of the site. The property, which is several minutes from Nantes, enjoys a countryside environment, away from any hustle and bustle.
Reference 235266
| Land registry surface area | 1 ha 24 a 84 ca |
| Main building surface area | 310 m2 |
| Number of bedrooms | 5 |
| Outbuilding surface area | 20 m2 |
French Energy Performance Diagnosis
NB: The above information is not only the result of our visit to the property; it is also based on information provided by the current owner. It is by no means comprehensive or strictly accurate especially where surface areas and construction dates are concerned. We cannot, therefore, be held liable for any misrepresentation.


