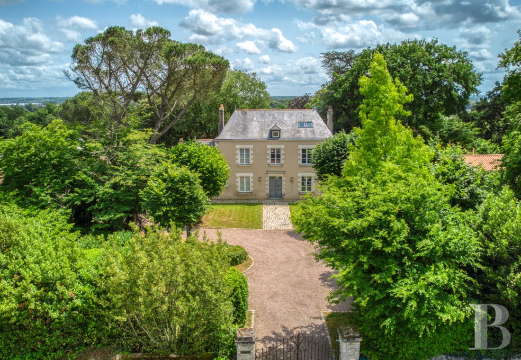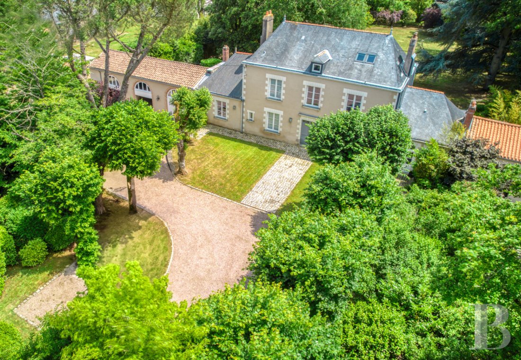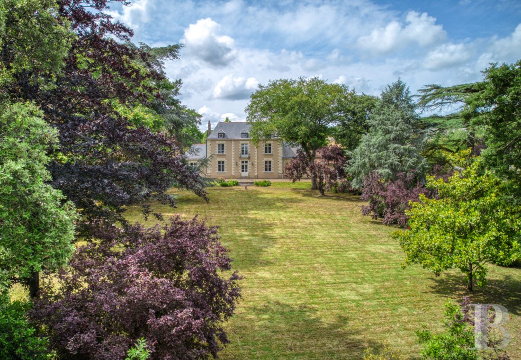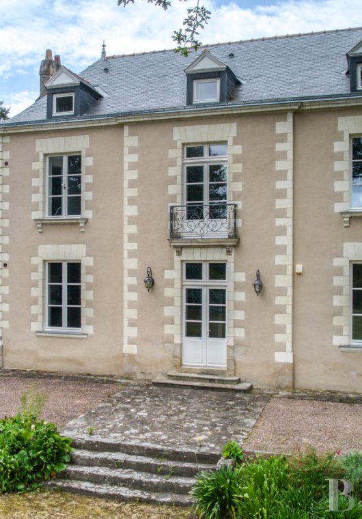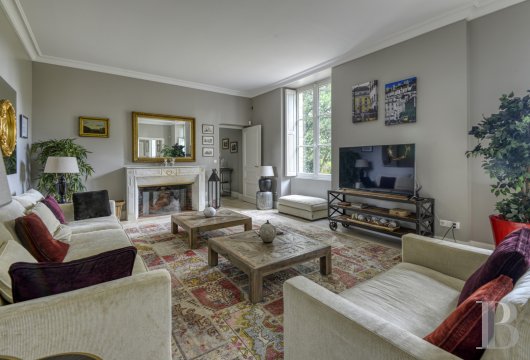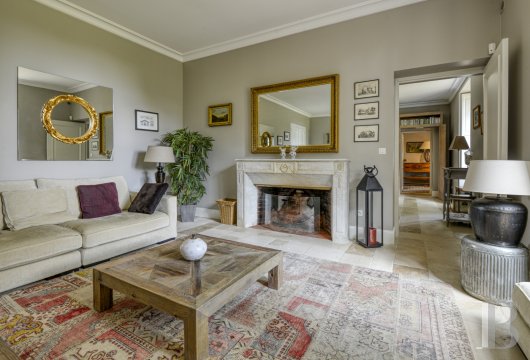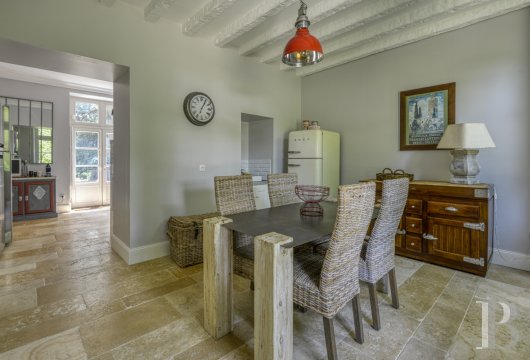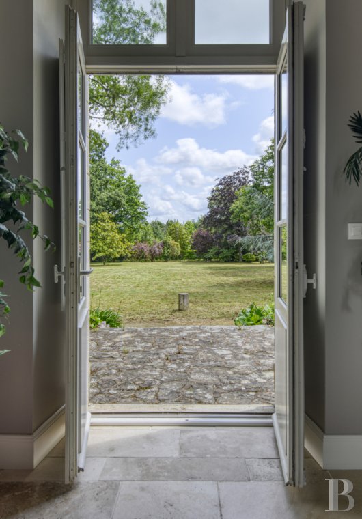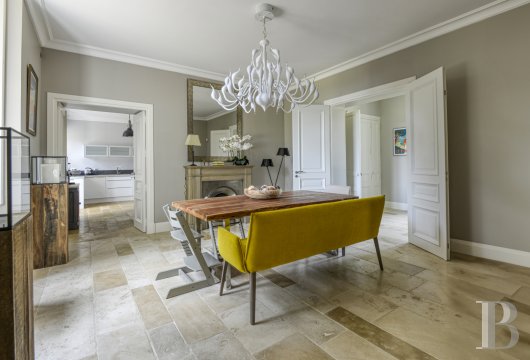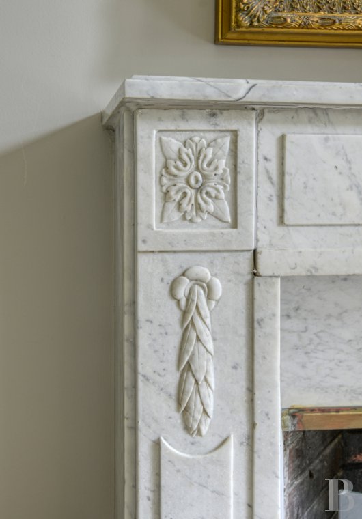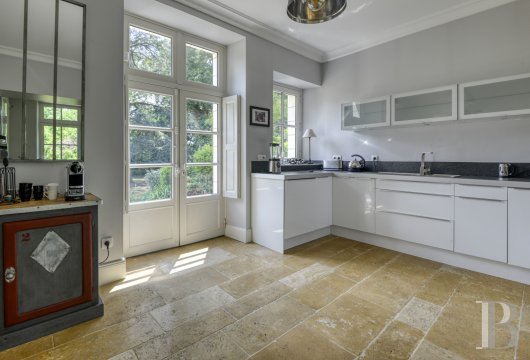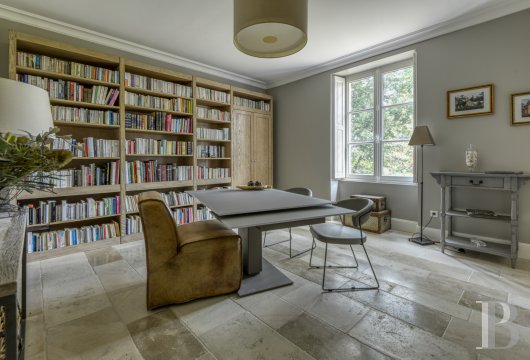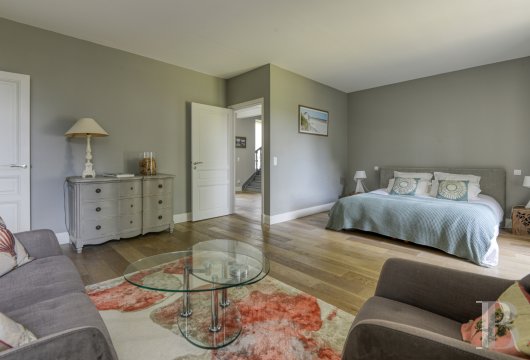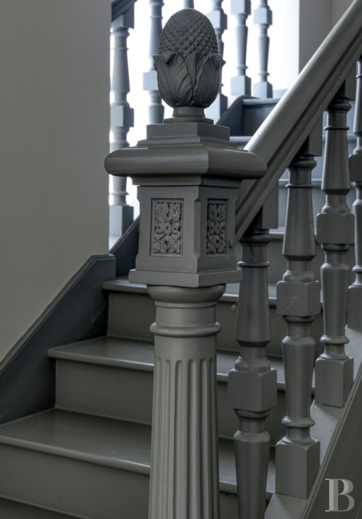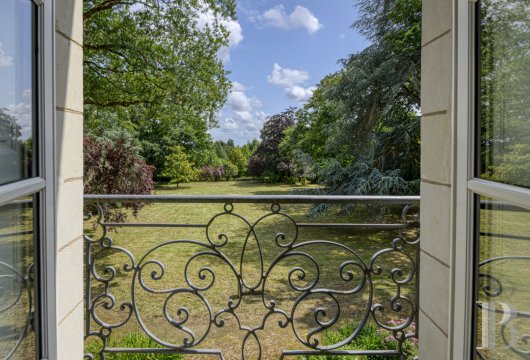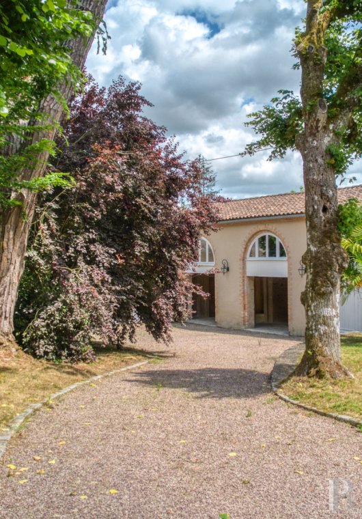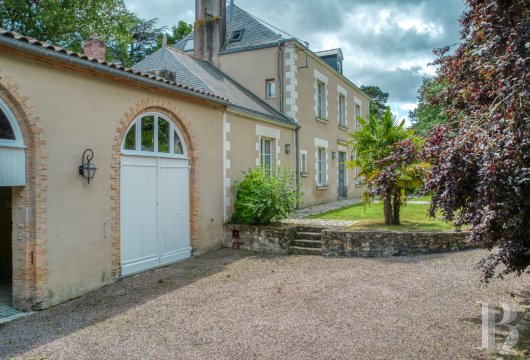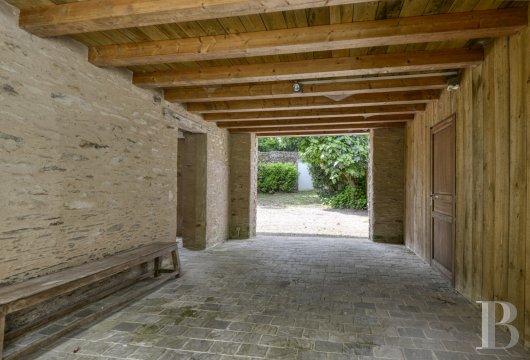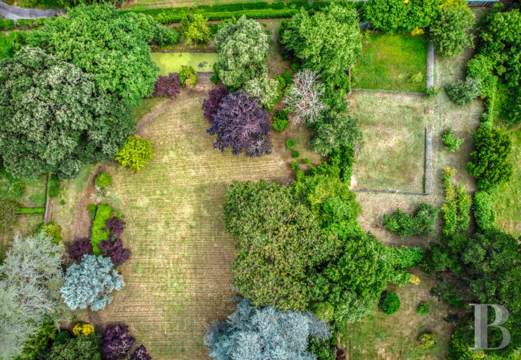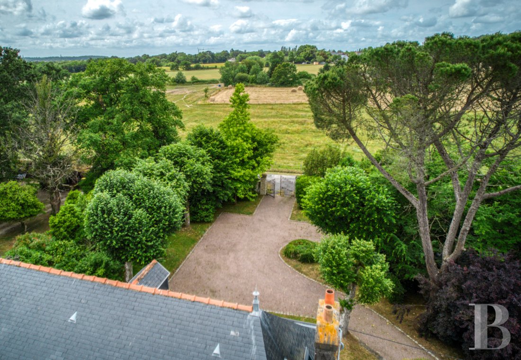Location
The dwelling is located in a hamlet four kilometres from a vibrant town on the outskirts of Nantes, in the Loire-Atlantique department and within the greater Pays de la Loire region. Accessible via the urban area’s public transportation network, the town includes all essential shops and services for daily life, while the high-speed rail station and Nantes airport are 20 minutes away, the closest beaches on the Atlantic coast are 80 kilometres away and Paris is 380 kilometres away.
Description
Built in the late 18th century or the early 19th, the dwelling is made up of a three-storey central main building cadenced by three vertical rows of windows. With a total floor area of approximately 350 m², the central double-pile building with Loire sand finish plaster-coated exteriors is topped with a slate hipped roof and dormer windows and flanked by two single-storey lateral pavilions with one window each. As for the dwelling’s quoins, window/door surrounds and dormer pediments, they are in tuffeau stone, while extending on from either lateral pavilion, two lower outbuildings with barrel tile roofs and ornamental brick décor were added, endowing the entire edifice with an overall elongated appearance. It should be noted, that one of these two wings no longer belongs to the property, the latter of which now includes the central building, its two lateral pavilions as well as one outbuilding wing. Last, but not least, behind the manor, a patio skirts its entire width and faces immense grounds of more than 8,000 m², planted with multi-century trees, while a masonry pond was created towards the back of the fully enclosed lot.
The Dwelling
The ground floor
The manor is accessible via two central doors, level with the courtyard on one side and accessible after ascending three steps on the other. Decorated with moulding, the front door is topped with a small tuffeau stone awning and opens onto an entrance hall that provides access, on one side, to the house’s more utilitarian spaces such as a laundry room and a lavatory, as well as a landing located below, which communicates with a furnace room and the covered garages. On the other, it leads to a breakfast room next to the kitchen with a door that opens onto the courtyard, while, directly opposite the front door, two sets of double doors open onto the living rooms facing the grounds. The first, an immense drawing room that spans the central portion of the dwelling, is illuminated by double glass doors as well as a window and includes a large white marble fireplace with floral décor. Following on from here is a dining room – with glass double doors that open onto the patio and grounds – which communicates via two sets of double doors with the drawing room on one side and the fitted and equipped kitchen on the other. In addition, on the other side of the drawing room is a study-library with a window facing the grounds and a floor-to-ceiling, custom-made bookcase on the back wall, which conceals a door that provides access to an independent flat. With Burgundy stone floors throughout this level as well as underfloor heating, all the windows/doors are double glazed and safeguarded by wooden interior shutters.
The first floor
This floor is accessible via the house’s main staircase, which is located in the entrance hall. Here, a landing provides access to two bedrooms facing the garden as well as a lavatory: the first is an immense suite abutting a wardrobe and a bathroom with a bathtub, shower and lavatory, while the second bedroom, smaller in size, also comes with its own shower room. With wide-plank, solid oak hardwood floors throughout, this level's double-glazed and wood-framed windows can be closed from the interior with wooden shutters.
The second floor
Entirely built under the house’s eaves, this floor, with light oak hardwood floors and interior wooden shutters for its double-glazed windows in each room, is accessible from the main staircase, which gives on to a small corridor that leads to an initial child’s bedroom, illuminated by a dormer window and a skylight. Following on from here, is a second bedroom, accessible via an arched opening punched out of a partition wall and illuminated by a dormer window, as well as a private bathroom with a bathtub and lavatory, while the small corridor also provides access to a final bedroom, larger than the previous ones and bathed in light by a dormer window and three skylights. Equipped with custom-made built-in cupboards, this room abuts its own bathroom with lavatory.
The apartment
Located on the half-floor above the garages in the outbuilding wing extending on from the dwelling, the flat is accessible via the door concealed within the study’s bookshelves, which opens onto a room with a natural stone tile floor, where a staircase provides access to the garage below and the flat above. As for the latter, it includes a bedroom and a shower room with lavatory, a room converted into a study, which could be used as an additional bedroom and a third room that is currently used as a living room with a kitchen unit. With wide-plank, light oak hardwood floors, the three rooms are bathed in light by mid-height semi-circular windows with ornamental brick décor. As for the interior walls, they are clad in exposed stone, while the cathedral ceiling provides glimpses of three large beams that support the barrel tile roof. In addition, at one end of the flat, a staircase descends towards the garage, thereby making this flat completely autonomous from the rest of the dwelling.
The Outbuildings and the Garage
The bakehouse
Located in the courtyard, facing the garages and hidden behind thick vegetation, a small, ancient building houses a former bakehouse. Built out of schist rubble stone and topped with a barrel tile roof, it is accessible via a wooden door and is used to store the garden’s maintenance equipment.
The garage
Two garages, located in the wing extending on from the main dwelling, are built out of schist rubble stone, coated in Loire sand finish plaster and topped with a barrel tile roof, while their window/door surrounds are decorated with thin flat bricks. With no separation wall between them, the two spaces have an ochre Burgundy stone floor, whereas a wide double-leaf garage door, located towards the back, opens onto the garden behind the house. Last, but not least, in each garage, a door also provides access to either the main dwelling or the independent flat.
The garage
Located behind the garages and facing the grounds, two small rooms, one of which has a washbasin, are used for storage and a workshop for tools.
The Grounds
Extending behind the house over nearly 8,000 m², the grounds alternate between wooded areas and large swaths of lawn, while pathways skirt the central lawn and create a gently sloping promenade, punctuated with multi-century oaks, Atlas cedars, copper beeches as well as maritime and umbrella pines. In addition, towards the back and directly opposite the dwelling, a masonry pond was once used as a breeding spot for fish and abuts an old defensive edifice, whereas the former tennis court, off to one side, has given way to a southern-facing orchard planted with pear, apple and cherry trees.
Our opinion
On the outskirts of the city of Nantes, a dwelling, characteristic of the Loire Valley, has been carefully and meticulously renovated, ensuring its future occupants a comfortable living environment in any season, without any renovations needed. With its immense grounds scattered with a number of intimate spaces, shaded by the branches of multi-century trees, the property is nestled within a breath-taking natural environment, while its interior is both spacious and luminous thanks to its large windows and doors facing the property’s verdant foliage. As a bonus, the house also includes an independent flat with its own separate entrance, which would be perfect for a professional activity or as accommodations for a domestic employee.
Exclusive sale
1 160 000 €
Negotiation fees included
1 104 762 € Fees excluded
5%
TTC at the expense of the purchaser
Reference 926406
| Land registry surface area | 9007 m2 |
| Main building surface area | 390 m2 |
| Number of bedrooms | 6 |
| Outbuilding surface area | 100 m2 |
French Energy Performance Diagnosis
NB: The above information is not only the result of our visit to the property; it is also based on information provided by the current owner. It is by no means comprehensive or strictly accurate especially where surface areas and construction dates are concerned. We cannot, therefore, be held liable for any misrepresentation.


