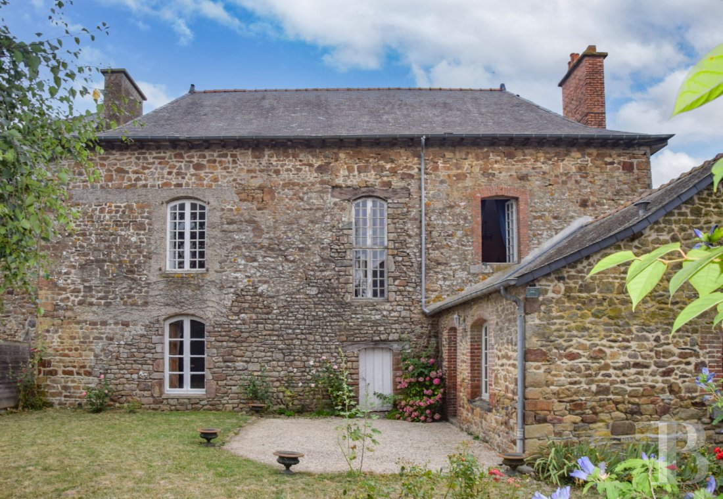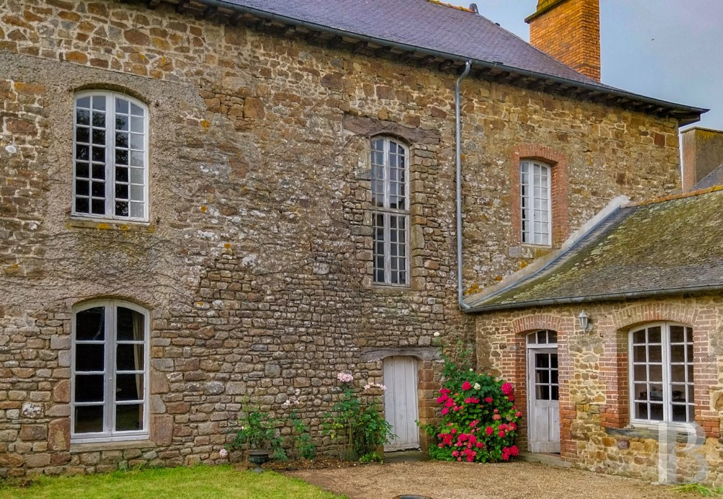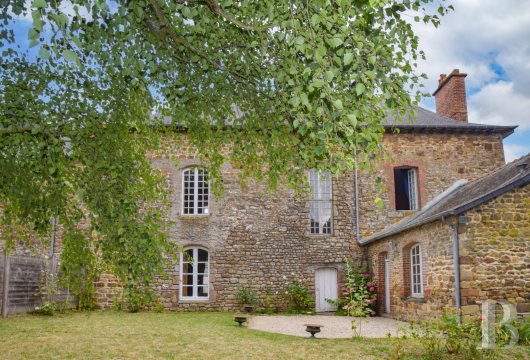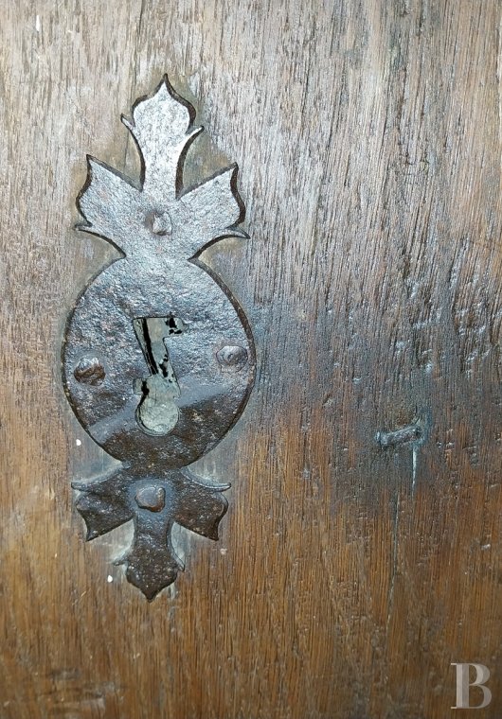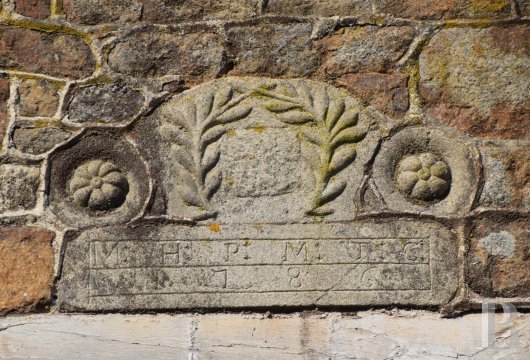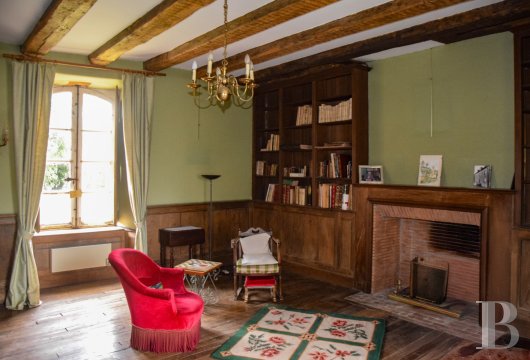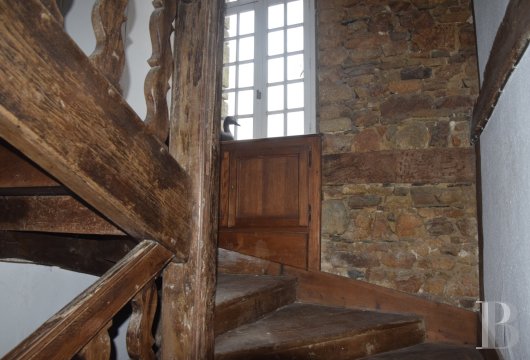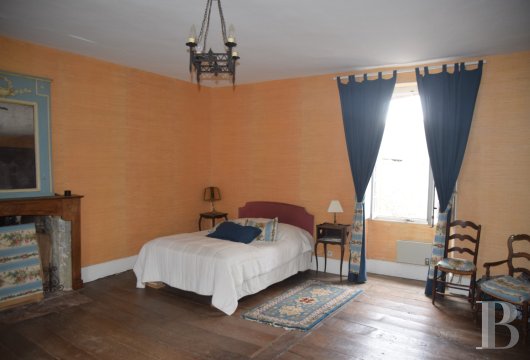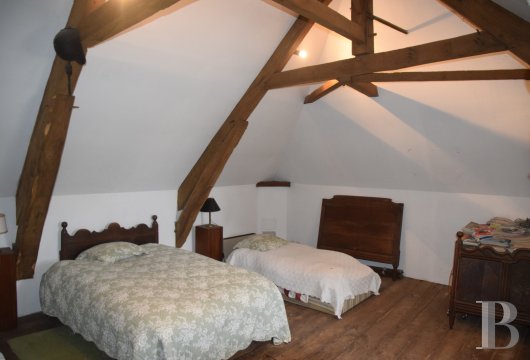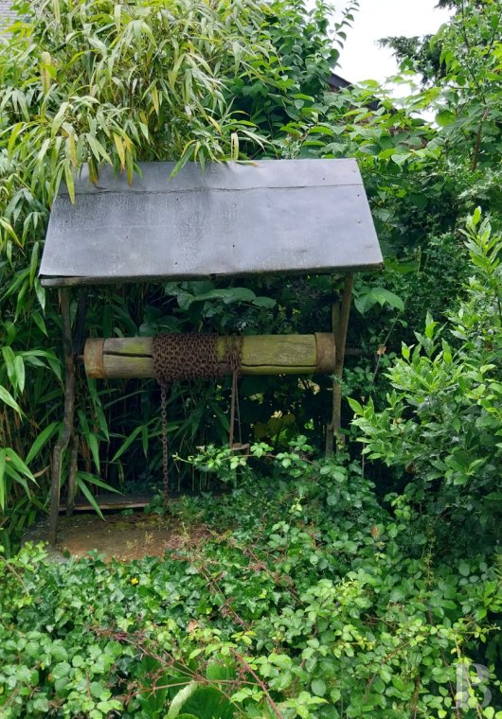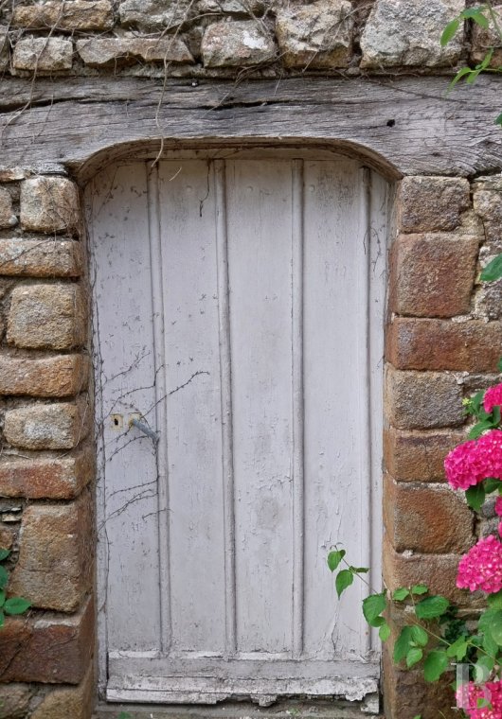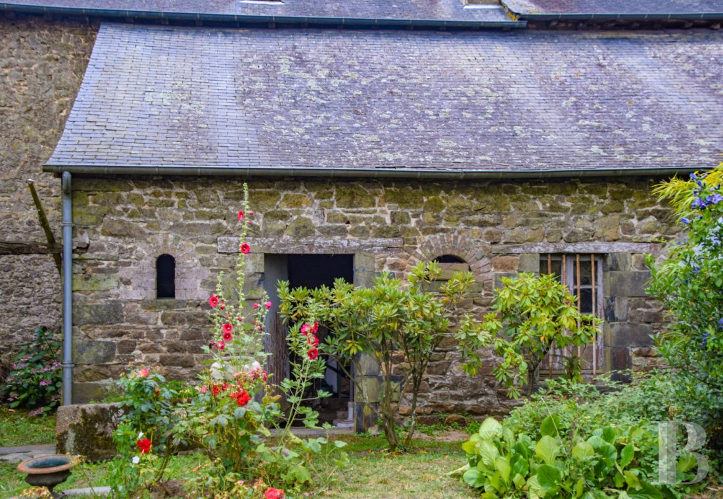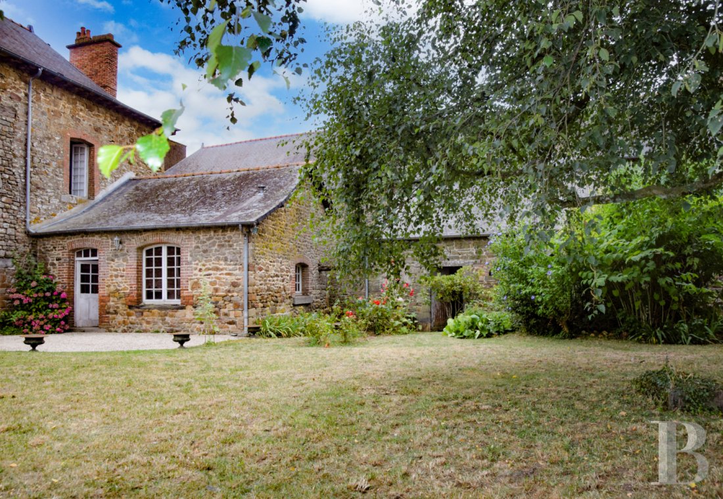Location
In Ille-et-Vilaine, 20 minutes from Vitré, a medieval town with the "Ville d'Art et d'Histoire" label, the house is situated in the centre of a village full of character and rich in architectural heritage. With all everyday services, schools, shops, a sports complex and a medical centre, the village enjoys a peaceful atmosphere, surrounded by the countryside and rolling countryside. Rennes, the region's economic capital with its intense cultural activity, is 30 minutes away, while the TGV station at Vitré connects you to Paris in around 2 hours.
Description
The manor house
The ground floor
On one side of the entrance hall, a lounge/library spans approx. 36 m², with beams, old parquet flooring and rendered walls covered with carved wood panels. Two bookcases frame a central fireplace. On the other side, a 35 m² dining room features a vast stone and brick fireplace with a wooden mantle. The walls are exposed stone or rendered, and the beams and parquet flooring are old. A kitchen with a utility room and adjoining toilet communicates with the dining room and provides direct access to the terrace and garden.
The first floor
It is accessed by a central chestnut staircase, with steps that have been worn down over time. It comprises two large bedrooms (approx. 35 m²) with antique parquet flooring, fireplaces and storage space, as well as a bathroom with a toilet. The attic Under a chestnut roof frame, it has a bedroom of around 36 m², a shower room and a loft.
The basement
This can be accessed by an internal staircase and is the house's crawl space.
The outbuilding
To the rear of the house, on the garden side, this is a stone building with a slate roof, measuring approx. 41 m² and used as a garage and storage area.
The garden
With a terrace accessed directly from the kitchen, the garden extends to around 260 m², planted with birch trees, hydrangeas, bamboo, hibiscus and hollyhocks.
Our opinion
Built in 1786 by a high-ranking official of the local castellany, this house is emblematic of Brittany's heritage. With its well-preserved original features, generous living space and great potential for conversion, it is now just waiting for a renovation project that will enhance its features and restore it to its rightful place among the fine residences and listed buildings that surround it. The large tree-lined garden is an added bonus to enjoy the mild Breton climate.
280 000 €
Fees at the Vendor’s expense
Reference 527052
| Land registry surface area | 549 m² |
| Main building floor area | 217.09 m² |
| Number of bedrooms | 3 |
| Outbuildings floor area | 41 m² |
French Energy Performance Diagnosis
NB: The above information is not only the result of our visit to the property; it is also based on information provided by the current owner. It is by no means comprehensive or strictly accurate especially where surface areas and construction dates are concerned. We cannot, therefore, be held liable for any misrepresentation.


