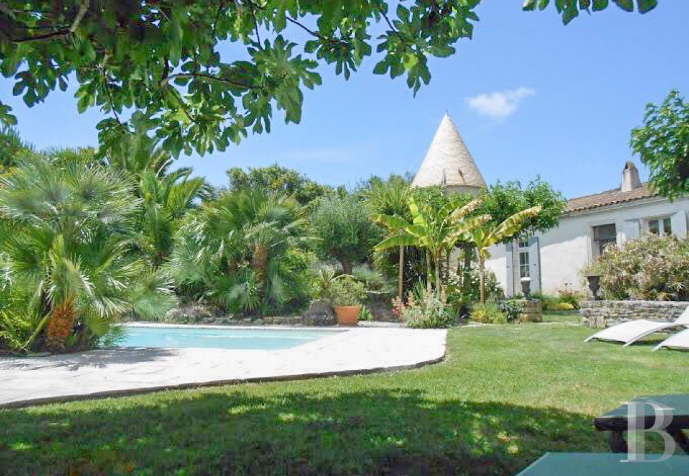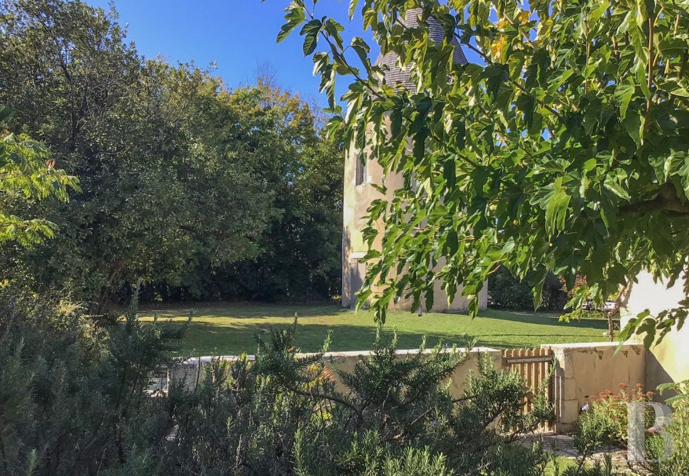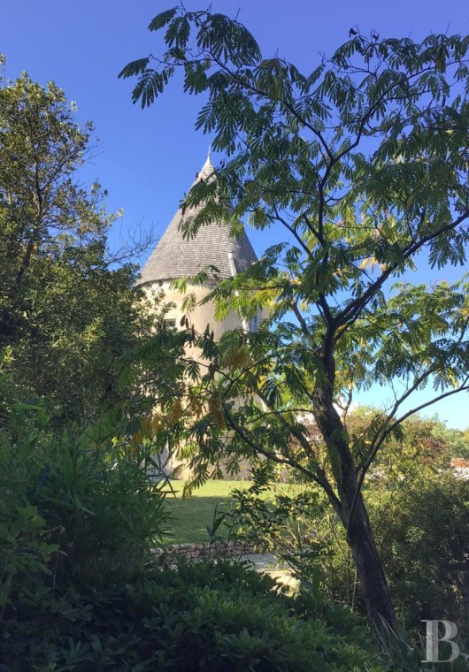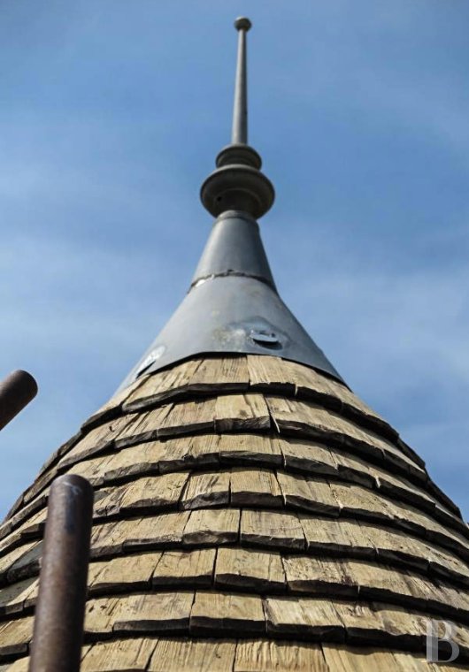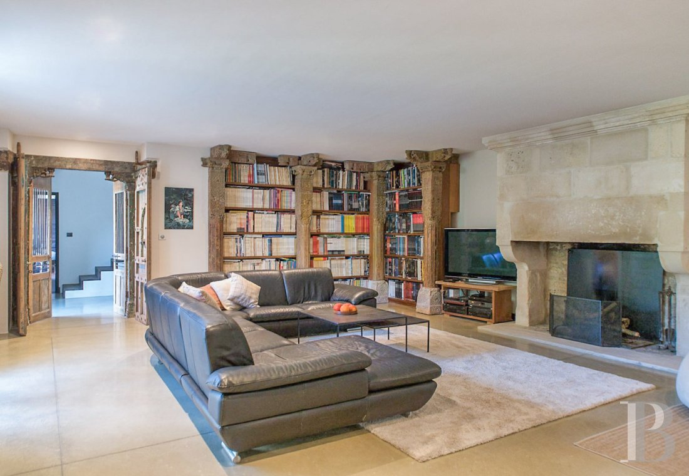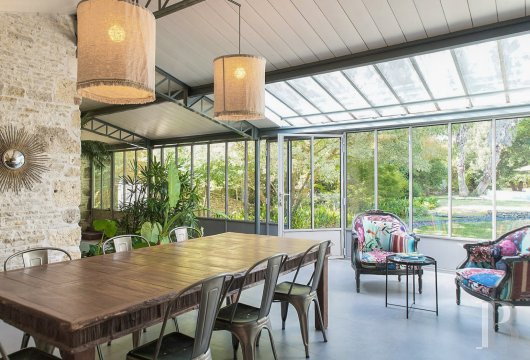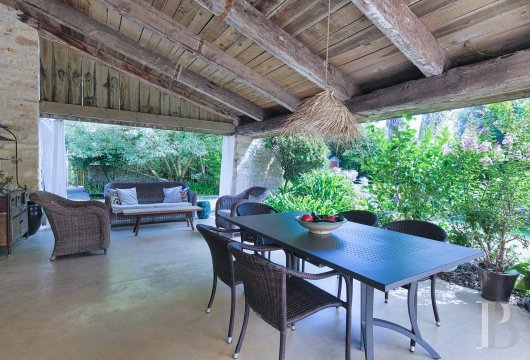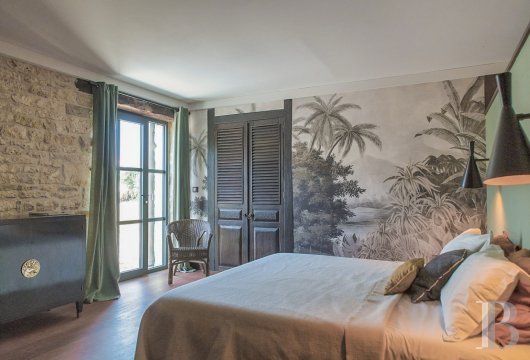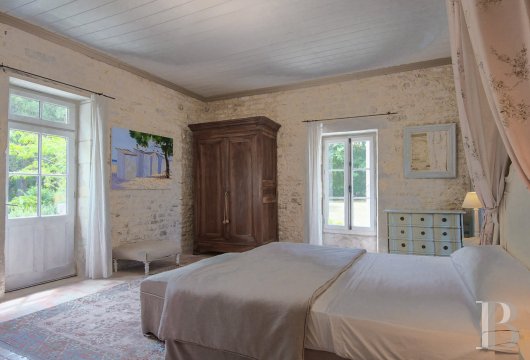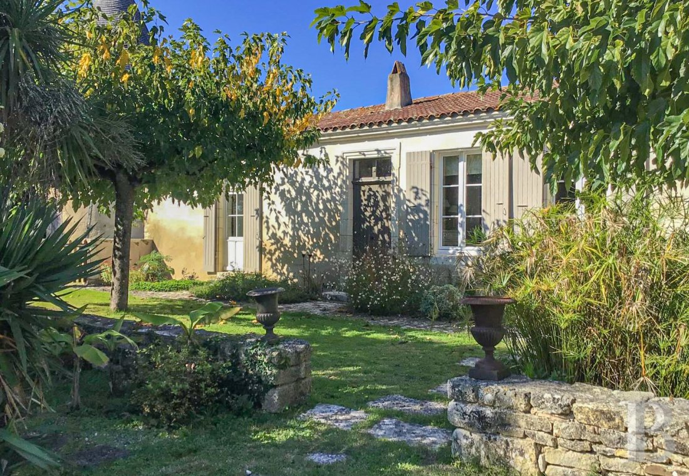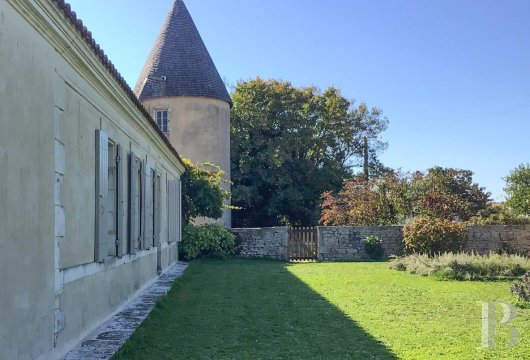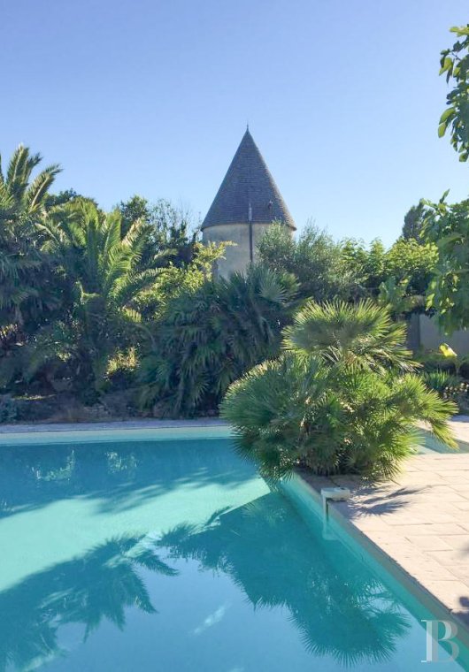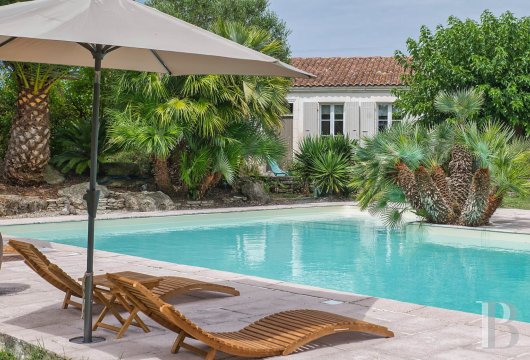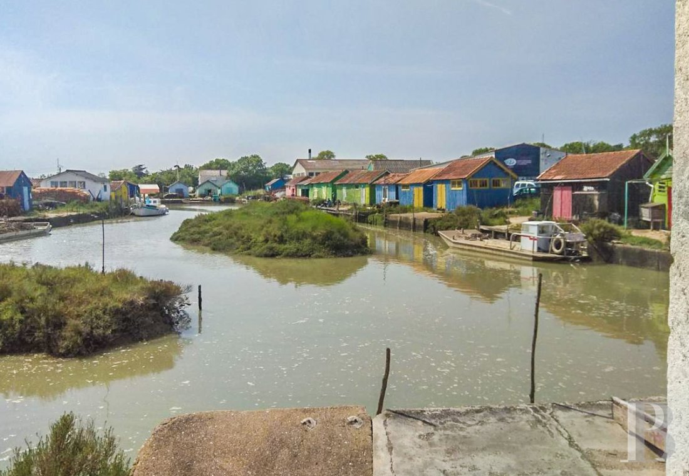nestled on Île d’Oléron island, a few hundred metres from Saint-Pierre-d’Oléron town centre

Location
The property lies on a 5,350m² plot in the town of Saint-Pierre-d’Oléron, beside the Atlantic Ocean, in France’s Nouvelle-Aquitaine region. Once you have crossed the bridge that links the mainland to the island, you can reach the property in around 10 minutes. The island offers a natural and maritime heritage that is remarkably rich. Here, you find oyster farming, winegrowing, vibrant fishing ports and long sandy beaches. Forts and lighthouses, which you can discover by bicycle or on foot, bear witness to the island’s close ties to the sea. Though the property lies on an island, it is not isolated from the rest of the world: it is only 25 minutes from the town of Royan and just one hour from the city of La Rochelle with its high-speed train station. From this station, you can get to Paris in a little over two hours by rail.
Description
The main house
The ground floor
You step into a vast south-west-facing entrance hall with a heated floor of polished concrete. From this hallway, a staircase with a modernistic wrought-iron balustrade leads upstairs. On one side of the hall, a sculpted door of solid wood, straight from India, leads into a 60m² lounge. This lounge stands out for its bookshelves that go with the door and for its monumental stone fireplace from the 18th century. An L-shaped kitchen adjoins the lounge. It is laid out around a central island unit made of oak. There is a scullery with a backdoor that leads out to the municipal path. In line with the kitchen, there is a large conservatory dotted with plants. It is ideal for hosting large meals with many guests. A small wine cellar and a relaxation space lie opposite the vegetation. Large windows look out at a terrace that is partly sheltered beneath the old wings of the windmill. Here you can gaze out at the garden and swimming pool. Lastly, there is a master bedroom with lime-coated walls and a walk-in wardrobe.
The upstairs
A staircase made of solid wenge wood with a wrought-iron balustrade leads up to a landing bathed in natural light from its two south and north windows. This landing connects to a bathroom and two bedrooms, one of which has its own en-suite shower room. An 80m² convertible loft space could be turned into a dormitory or a master bedroom.
The former miller’s dwelling
This large gîte faces east and west. It is around 25 metres long and 8 metres wide. The gîte has been entirely renovated with a high level of quality and well-chosen materials. The original windows have been preserved and subtly modernised. This single-storey building is already furnished as part of the sale. There are two doors on the west side. In addition to a small lounge, there are three bedrooms with lime-coated walls. These bedrooms are dual-aspect rooms bathed in natural light. Their floors are adorned with old terracotta tiles or limestone. The biggest bedroom dates back to the 17th century. Each of these bedrooms has a 3.20-metre ceiling height and its own shower room and stone fireplace. A second gîte, which is smaller, self-contained and separate from the main dwelling, completes the whole. It has a bedroom with a shower room, a lavatory and a fireplace.
The former windmill
At one end of the miller’s dwelling, a gate leads to the windmill, the oldest part of which dates back to the year 1600. Originally, a single large wheel, which you can still see today, would activate the wooden mechanism designed to grind wheat. The floor is covered with stone slabs and many windows, which have been masterfully restored, bring an abundance of natural light inside. A narrow wooden spiral staircase leads up to the first and second floors, where the system with the large wheel can still be seen. Outside, a tree-dotted parking area, hidden behind vegetation, can be used to park around ten vehicles. This discreet, practical parking area makes it easy for gîte guests to arrive and leave.
The garden and swimming pool
The garden was designed to follow the windmill’s curves. It is dotted with shrubs of many varieties, including maritime pines, palms, tulip trees, mulberry trees and walnut trees. It is also dotted with fruit trees, clusters of shrubs, rose bushes and oleander. This lush, shady haven also includes a swimming pool. The pool is 12 metres long and 6 metres wide. It is warmed up with geothermal heating.
Our opinion
This calm property is a delightful haven, tucked away on an Atlantic island that is surrounded by salt marshes and where roe deer and birds of many species live. The bucolic refuge lies in a protected natural zone. It is ready for a new family to settle into it. The series of buildings, which includes a former windmill, forms a coherent, harmonious whole in terms of both architecture and practicality. Furthermore, the buildings have been fully renovated with high-quality materials, combining comfort with authenticity. This splendid property would be perfect for family life, whether as your main home or second home. At the same time, you could easily host friends here in a welcoming backdrop. You could also continue the guestroom business.
2 750 000 €
Fees at the Vendor’s expense
Reference 887908
| Land registry surface area | 5350 m² |
| Main building floor area | 460 m² |
| Number of bedrooms | 7 |
| Number of lots | 2 |
French Energy Performance Diagnosis
NB: The above information is not only the result of our visit to the property; it is also based on information provided by the current owner. It is by no means comprehensive or strictly accurate especially where surface areas and construction dates are concerned. We cannot, therefore, be held liable for any misrepresentation.

