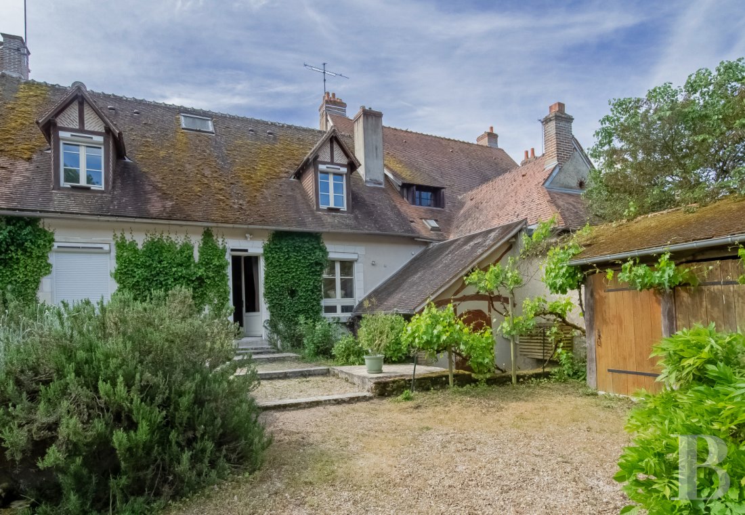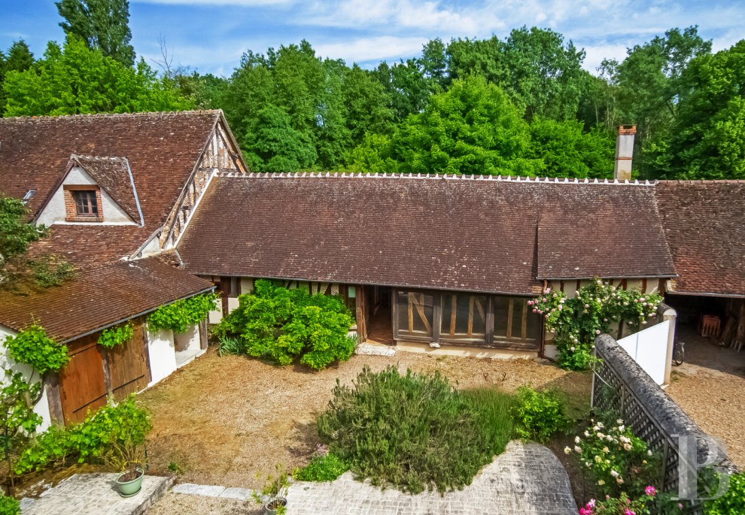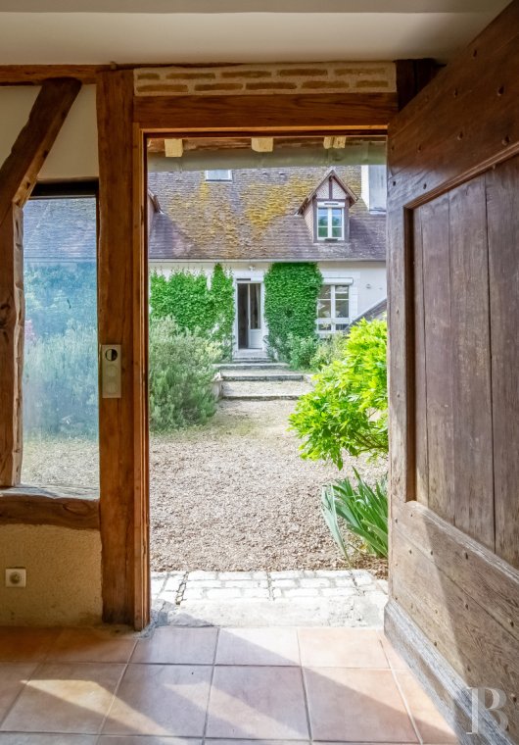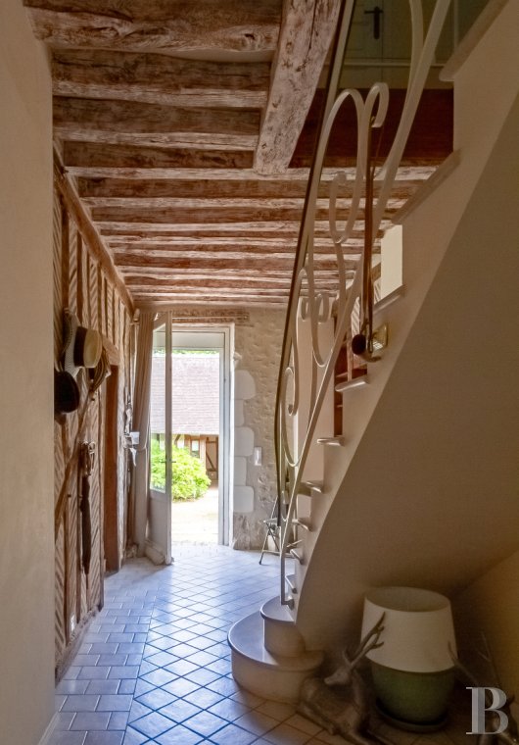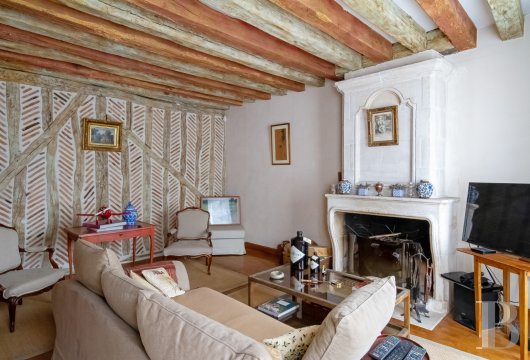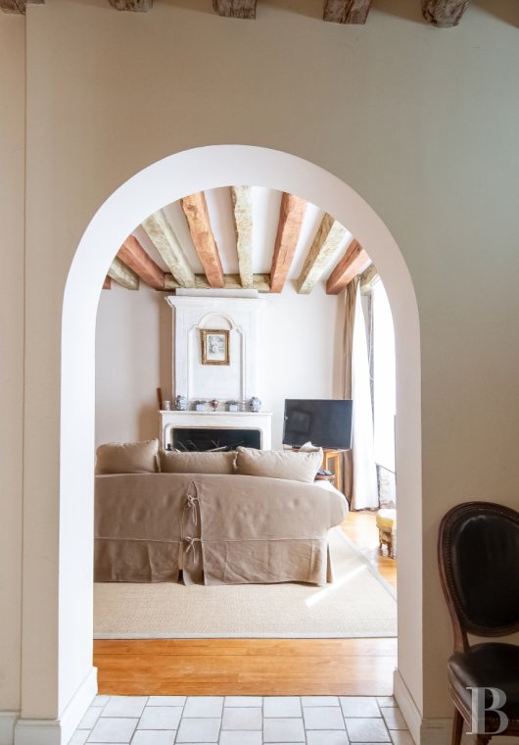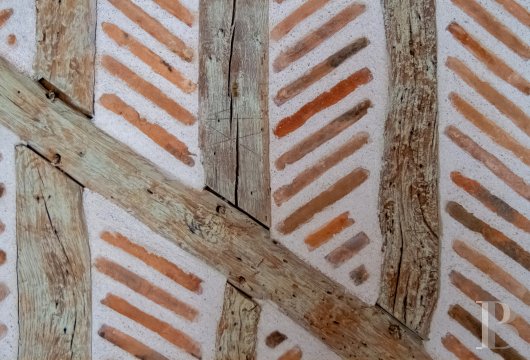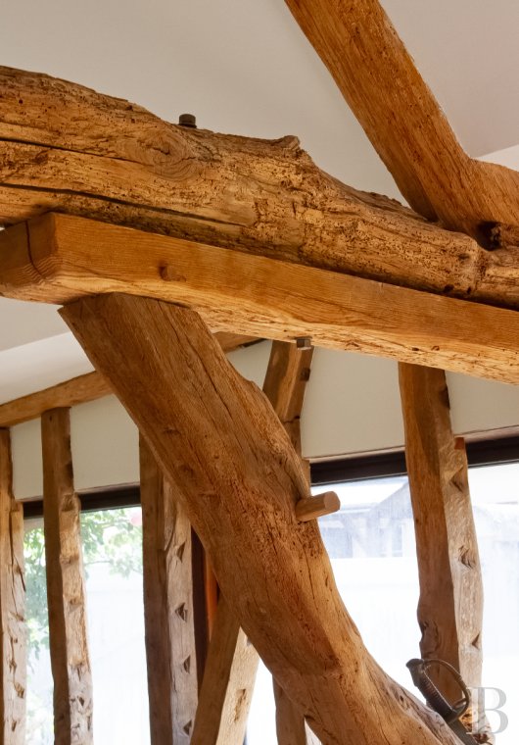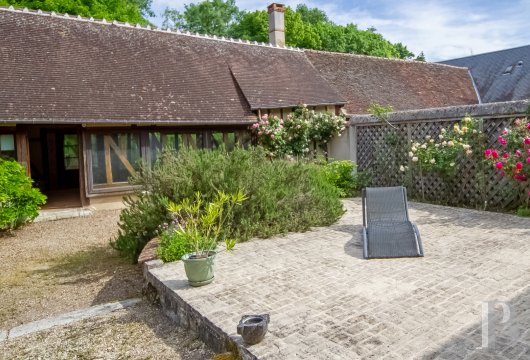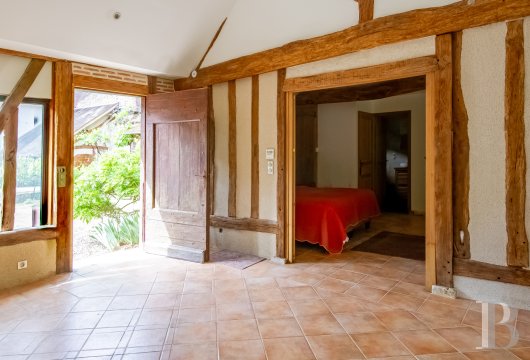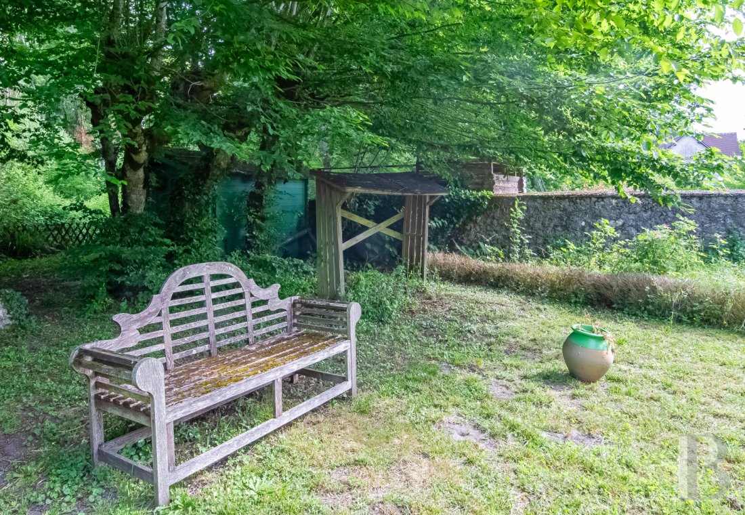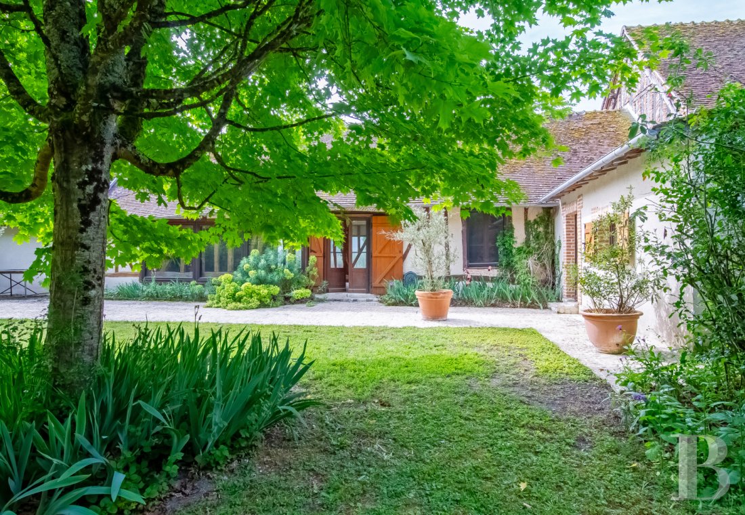and garden, along the banks of a river, in a lively village not far from the chateau of Chambord

Location
In the greater Centre-Val de Loire region, the property is located in the middle of a lively and well-known village in the Loir-et-Cher department, to the west of the Sologne natural region and within the local council community of Chambord. With all essential shops and services, the village also includes restaurants, schools and athletic facilities, while Blois is 20 kilometres away, just like the A10 motorway, which provides access to Paris in a little over two hours.
Description
In addition, another building, located on the other side of the street and facing the main dwelling, is large enough to accommodate several vehicles, while an upstairs floor of approximately 60 m², awaits its reconversion.
The Main Dwelling
The ground floor
Accessible from the street, the front door opens onto a hallway at the end of which is a staircase. On the right is a cosy living room decorated with an ancient fireplace, exposed ceiling beams as well as a timber-framed and Sologne brick wall, while, to the left is a modern, fully equipped kitchen with a dining area large enough to host guests. Directly opposite, the hallway gives on to the interior courtyard, whereas further on and to the right, there is a bedroom – or study – a bathroom, a machine room and a storeroom.
The upstairs
A stone staircase, which was modernised by the addition of a metal bannister, leads to a large landing that provides access to three bedrooms, a wardrobe, a bathroom and a lavatory, the floors of which are all clad in hardwood.
The Farmhouse
Ideal for creating a shared workspace and ready to use immediately, this dual-aspect building, facing the garden and river, is located in the interior courtyard and bordered on one side by woods.
With its current layout, it includes an immense living room with a beautiful fireplace, a bedroom with a bathroom as well as another room, with a steam room, used for relaxation or fitness purposes.
The Garage
An annexe building, located opposite the main dwelling on the other side of the road, is large enough to accommodate two or three vehicles behind its electric garage doors, while, upstairs, accessible via a wooden staircase, a space of approximately 60 m², crowned with visible wooden rafters, is ready to convert.
Our opinion
Nestled within a region that draws many tourists, thanks to its proximity to the Loire chateaus, such as Chambord, Cheverny, Blois and Amboise, and located in one of the prettiest villages in the area, this charming property has been meticulously and carefully renovated in order to re-establish the premises’ architectural unity and highlight its many original decorative features.
Sheltered from view and exuding a bucolic and yet, refined ambiance, the property would be perfect as a primary residence or a holiday home for a family in search of space and privacy, but still within proximity to the capital, while the annexe farmhouse provides an independent area for working locally or remotely.
467 000 €
Including negotiation fees
440 566 € Excluding negotiation fees
Reference 311608
| Main building floor area | 192 m² |
| Number of bedrooms | 5 |
French Energy Performance Diagnosis
NB: The above information is not only the result of our visit to the property; it is also based on information provided by the current owner. It is by no means comprehensive or strictly accurate especially where surface areas and construction dates are concerned. We cannot, therefore, be held liable for any misrepresentation.

