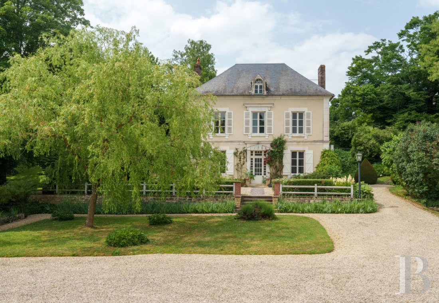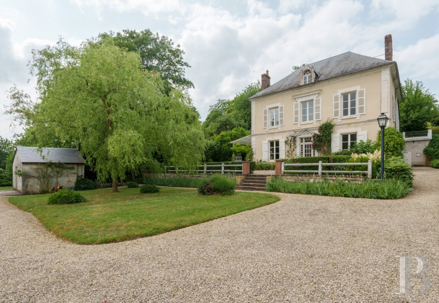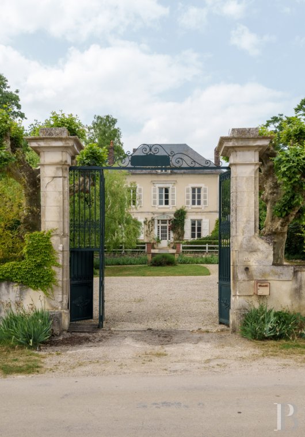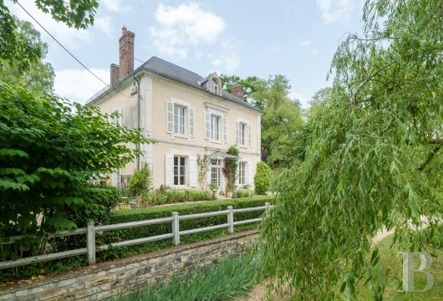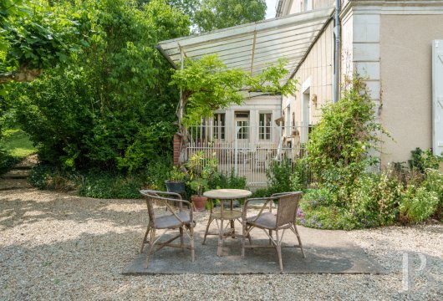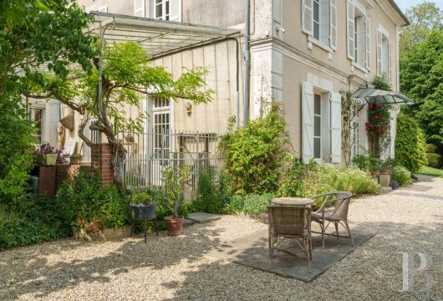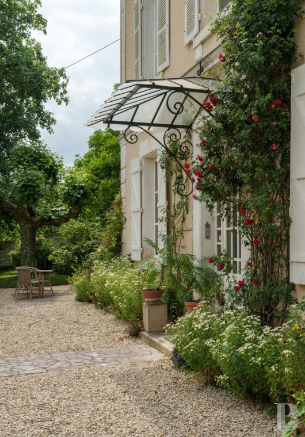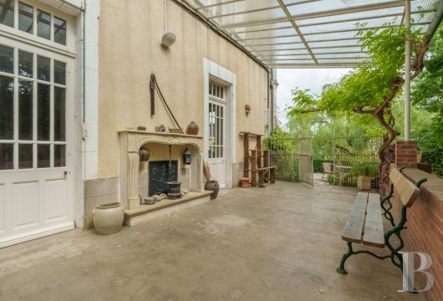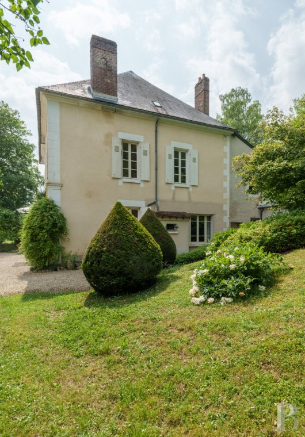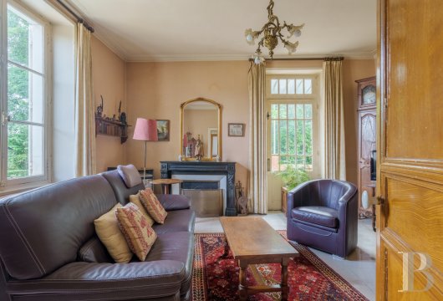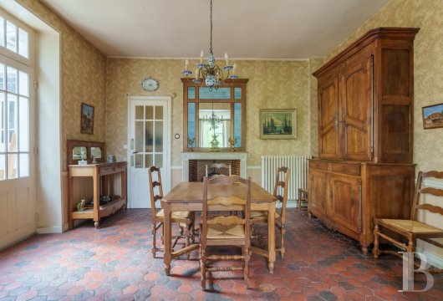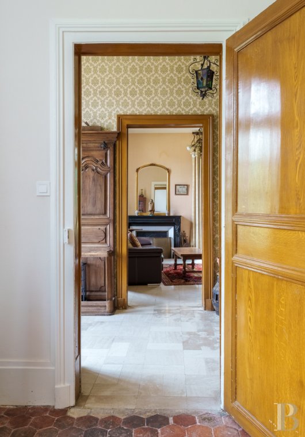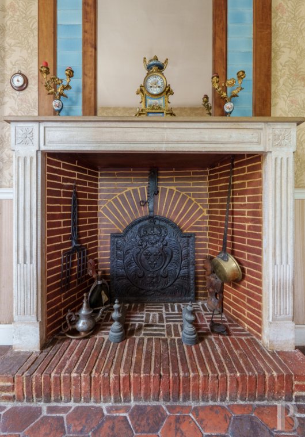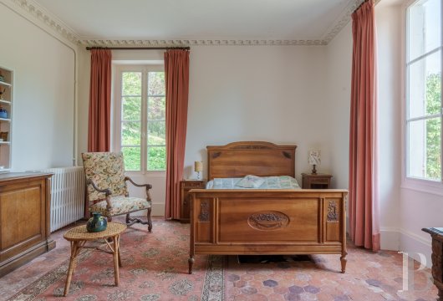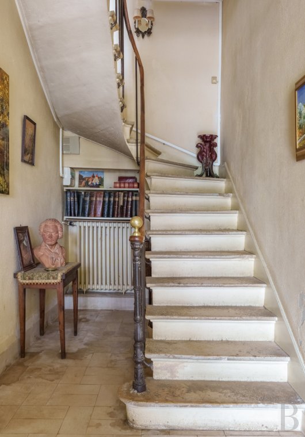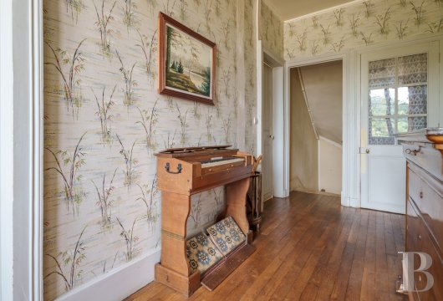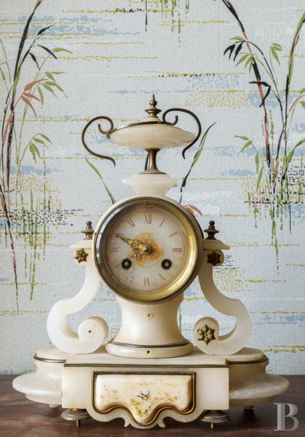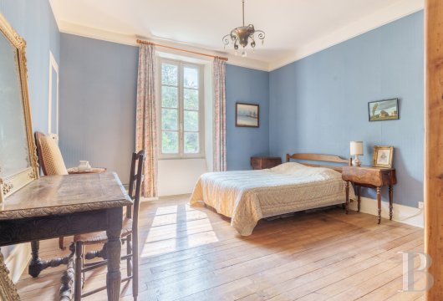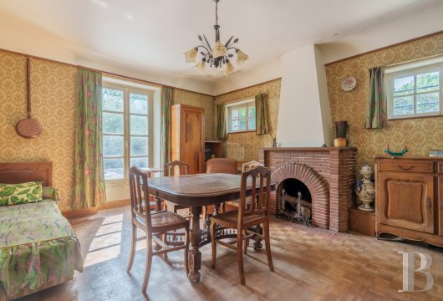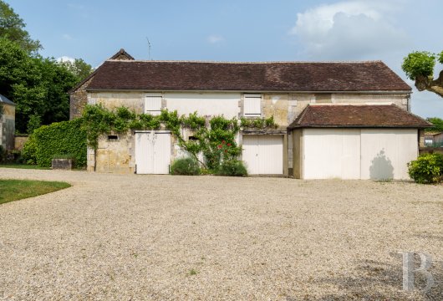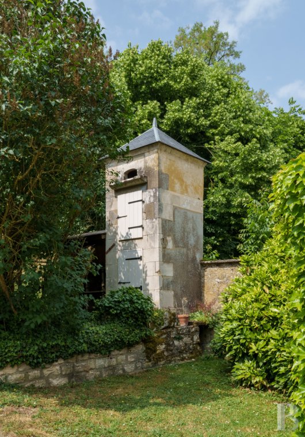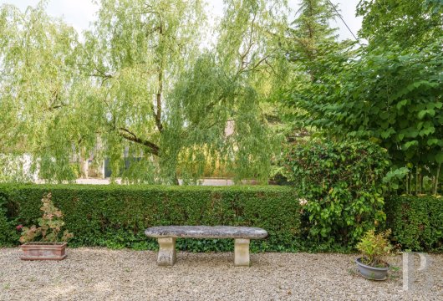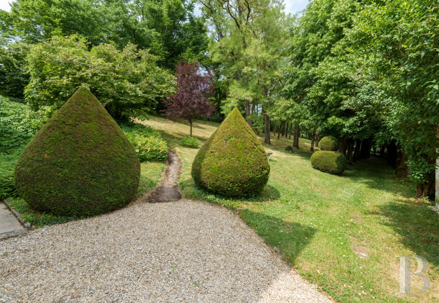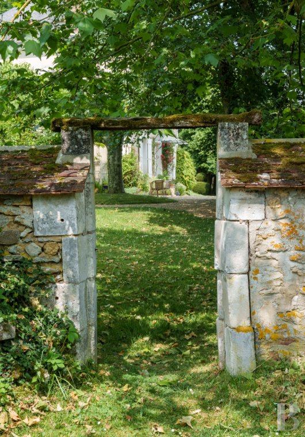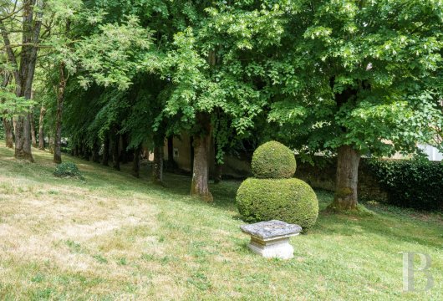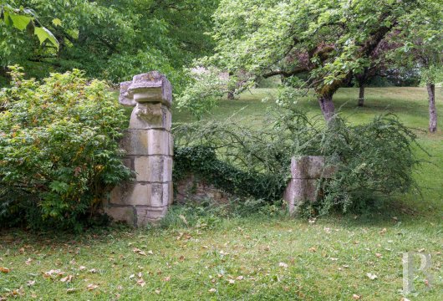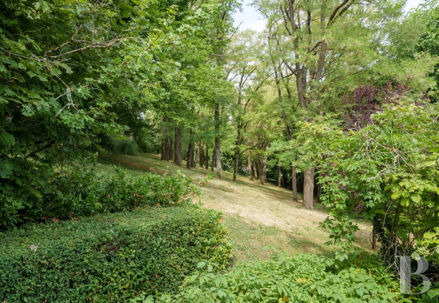Location
Within the Bourgogne-Franche-Comté region and to the southwest of Auxerre, the property is located in a village, with approximately 300 inhabitants, where the sculptor Edgar Delvaux once lived and a monument to the poet Fernand Clas, who wrote in the dialect of the Puisaye region, has been erected in his honour. Nearby, the lively city of Toucy contains many shops and is known for its regional green market every Saturday, while Puisaye’s most important tourism sites are also easily accessible: such as Saint-Sauveur-en-Puisaye, the hometown of the author Colette, Saint-Fargeau and its famous annual event re-enacting the region’s one thousand-year history, the chateau of Guédelon, as well as Boutissaint wildlife park. In addition, the Auxerre train station, only 20 minutes away, provides rail service to Paris-Bercy in two hours.
Description
Dating from the middle of the 19th century, the dwelling, overlooking its grounds, has been inhabited by the same family since 1931: three generations of foresters, who then became operators of a sawmill followed by a fuel business. With two storeys, the white stone façade, facing south, is cadenced by large windows, safeguarded by solid or louvred wooden shutters, as well as matching window/door surrounds, lintels and quoins. As for the ground floor, it stands out thanks to its glazed front door, topped with an elegant glass awning, recently restored, while the house’s slate hipped roof is crowned with a dormer window.
Extending on from the dwelling to the west, an ancient conservatory is accessible via a gate that makes it possible to close off the space or, inversely, open it up towards the grounds, whereas, facing the dwelling, is a working antique sundial flanked by original stone benches on either end of the courtyard. Following on from here, is a large, immaculate space – with a variety of multi-century trees – containing several verdant niches landscaped with different ambiances, a long avenue of lime trees creating a forested canopy alongside the ruins of an ancient fireplace, as well as small recessed openings providing access to the property’s other wooded areas. With another entrance located behind the house and near a pond, a cobblestone path to the east leads to the wine cellar, while, higher up, a patio is bordered by a small dry stone wall. Last, but not least, the grounds also contain two pieces of land zoned for construction: one towards the bottom of the property and the second behind the house, not far from the property’s third entrance.
The Main Dwelling
The ground floor
With a stone floor, the entrance hall is divided in two by glazed oak double doors, topped with a fanlight, which provide glimpses of the staircase to the upper floor. Providing access to an initial bedroom to the east with an octagonal terracotta tile floor, two windows and moulded cornices, the entrance hall also opens on to a living room to the west, which contains a fireplace with a black marble mantel and tablet, highlighting its angular jambs, while a separate door, alternating between glass and wood, opens directly on to the conservatory. With a Comblanchien limestone tile floor, also known as “Burgundy marble”, a stone renowned for its resistance, elegance and durability, the living room faces an alcove leading to a dining room with an original terracotta tile floor, an open hearth with a semi-circular brick fireback and embrasure, which is, in turn, topped with a mirror from the 1930s surrounded by colourful enamel. From here, several steps and a doorway lead to a fitted kitchen with wooden cupboards: large enough to eat meals here, it also provides direct access to the conservatory with a glass roof – bathing this space in natural light – a stately stone hearth and a gate that opens on to the grounds. Back in the kitchen, a utility room extends the space and leads to two vaulted cellars as well as a machine room, while the second part of the entrance hall provides access to another large bedroom, facing east, with carpeted floors, original wallpaper and an adjacent shower room and lavatory. As for the central staircase, leading upstairs, it is safeguarded by a bannister and decorated with a copper orb at its base and a scroll-shaped bottom step, creating a graceful arc around the base of the bannister.
The upstairs
A large, sunny landing, with a casement window highlighting the straight-plank oak hardwood floor, the latter of which is in an excellent state of upkeep, provides access to an initial bedroom to the east, decorated with a moulded cornice and carpeted floors. To the west, two other bedrooms, with carpet concealing their original hardwood floors, communicate with one another: a larger one with a washbasin and a smaller one for a child. In addition, a hallway with floral wallpaper leads to a lavatory and a large blue-tiled bathroom with numerous storage spaces, whereas another bedroom, to the west and quite spacious, provides access to a whole other universe: here a door opens on to a flat, dating from the 1950s-60s, which could be rented out completely separately and occupied independently. With a large, open-hearth brick fireplace, hardwood floors and small large-paned windows that bathe the space in light, this room leads to a bedroom with a window looking out on to the hallway, the latter of which provides access to a fitted kitchen with original Formica cupboards and a colourful backsplash decorated with organic and floral patterns, while another room gives on to an outdoor patio.
The Outbuildings
A former barn is located in the first interior courtyard, perpendicular to the large entrance gate. With a Burgundy flat tile gable roof, a grape vine, which produces chasselas grapes, festoons its exterior, while the building itself houses three indoor garages, the floor areas of which are approximately 55, 36, and 30 m², respectively. Above, an attic level, once used to store the mowed hay and barley for the farm animals, could be converted for a variety of different purposes, and, closer to the house, a small woodshed, with a floor area of approximately 16 m², is immersed in vegetation. Standing nearby is a diminutive dovecote, while another small outbuilding, with approximately 17 m2, contains a workshop with a washbasin, a workbench and a trough and, to the east of the dwelling, a wine cellar of more than 6 m2 has been hollowed out of the hillside. As for all of the outbuildings’ roofs, they have been refurbished according to standard practices in slate and small Burgundy tiles.
The Grounds
Surrounding the house over approximately 7,200 m² and with two pieces of land zoned for construction, the grounds have been landscaped into a variety of different bucolic spaces. Scattered with stone ruins and benches, recessed openings provide views of flowering plants such as white lilacs, colourful peonies, irises, pruned yew trees and lavender, while climbing rosebushes perfume the air with their heady fragrance.
Our opinion
With its stately and refined silhouette, up in the heights of the Puisaye region, this breath-taking manor house is surrounded by immense grounds planted with roses and lilacs, whereas its numerous original details, like its double entrance gate, dovecote and outbuildings bear witness to the estate’s prestige in the 19th century. As for its interior, spacious and sunny, it is elegantly furnished with an old-fashioned charm that deserves some minor updates, while the flat on the first floor, which provides completely separate accommodations, features a décor typical of the 1950s-60s with its Formica counters and vibrant colours, but could be modernised in order to reflect today’s current tastes and aesthetics.
Reference 888751
| Land registry surface area | 7527 m² |
| Main building floor area | 350 m² |
| Number of bedrooms | 8 |
| Outbuildings floor area | 150 m² |
French Energy Performance Diagnosis
NB: The above information is not only the result of our visit to the property; it is also based on information provided by the current owner. It is by no means comprehensive or strictly accurate especially where surface areas and construction dates are concerned. We cannot, therefore, be held liable for any misrepresentation.


