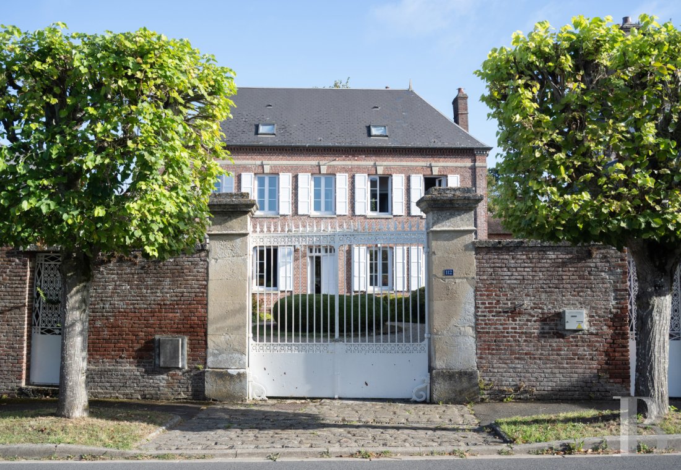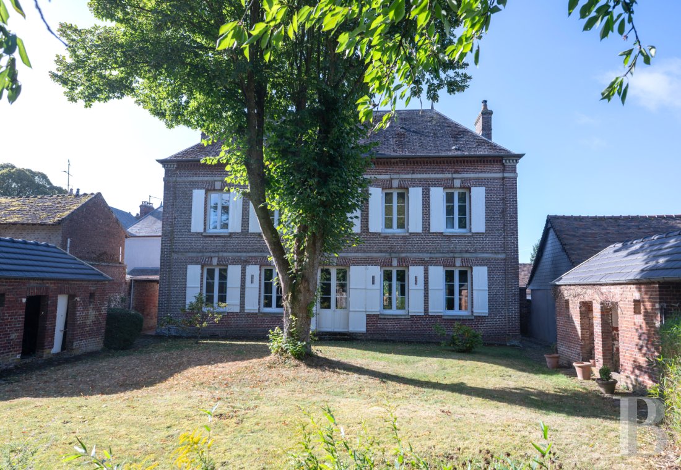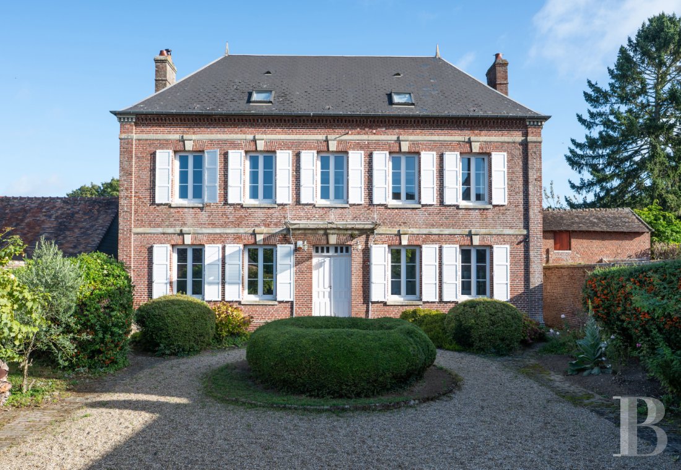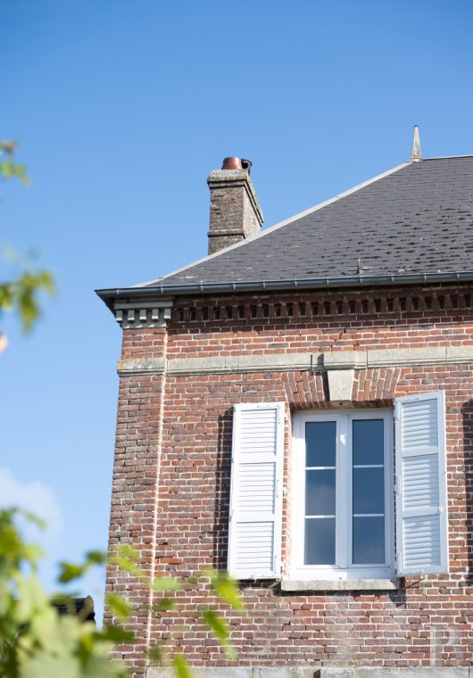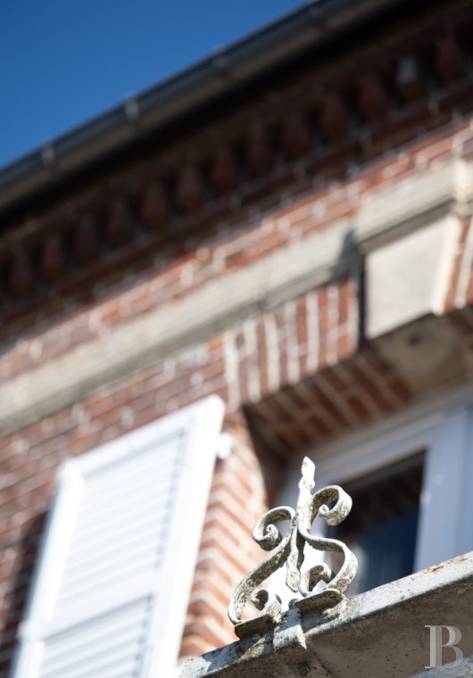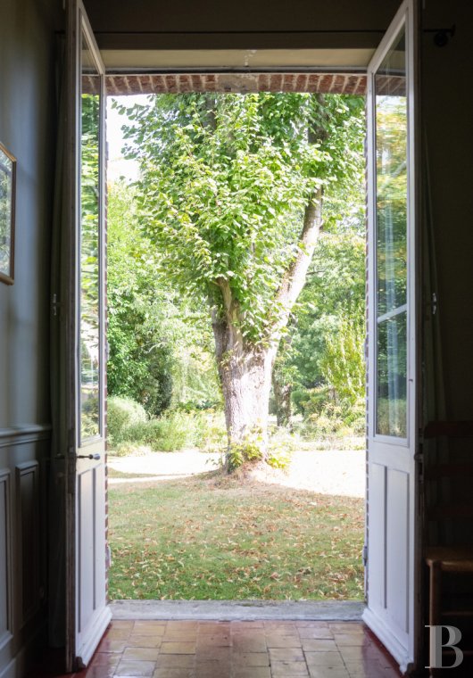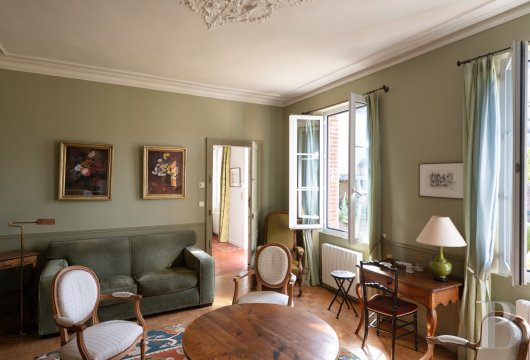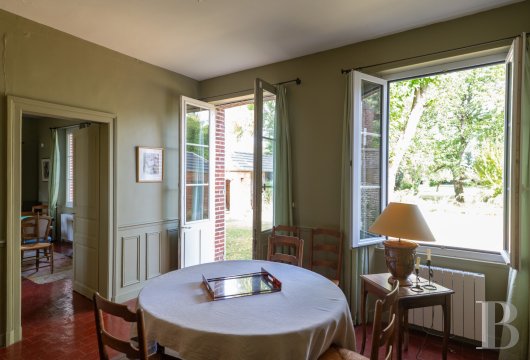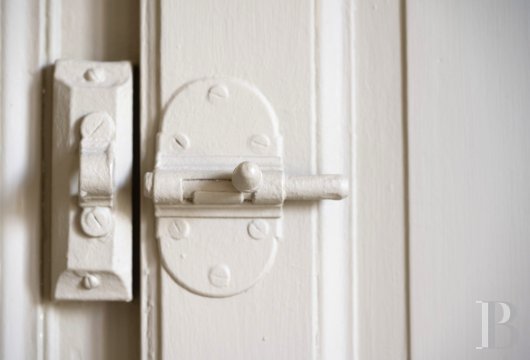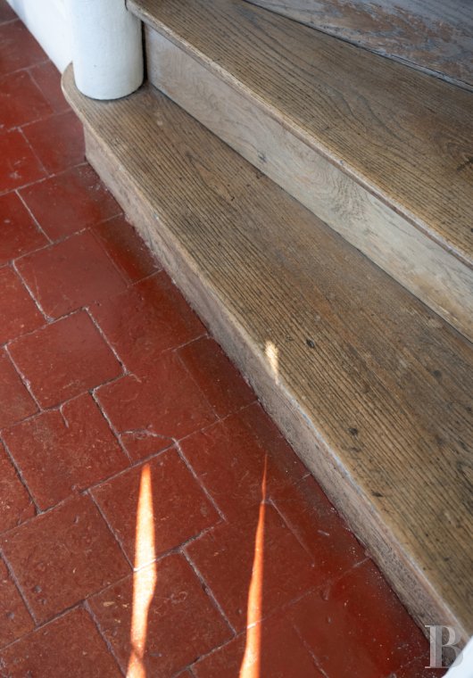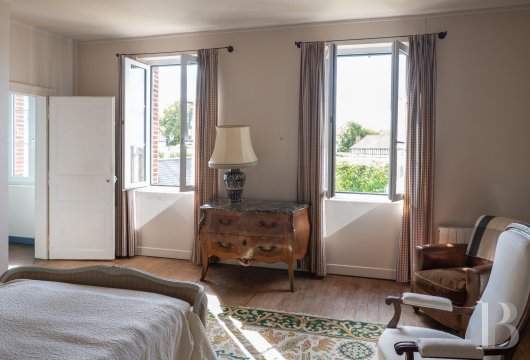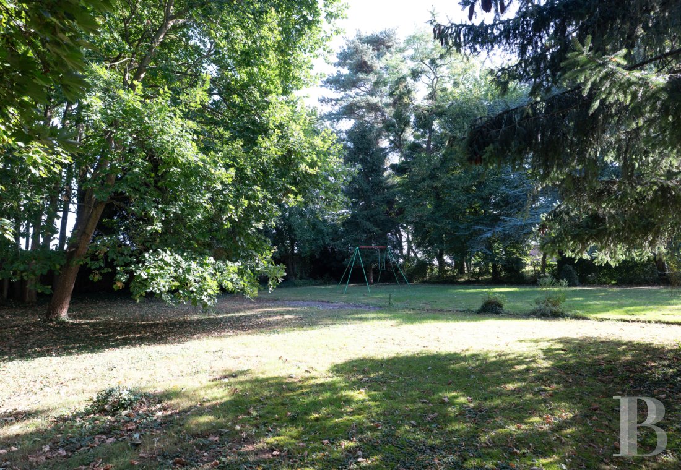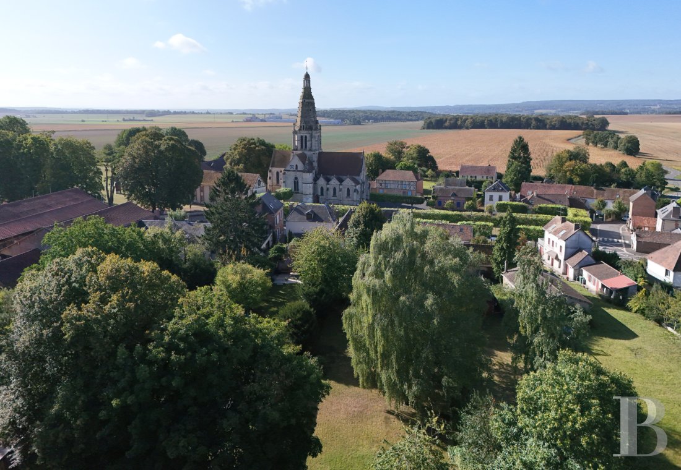Location
The village belongs to the lush setting that is the Pays de Thelle sector, at the gateway to the French Vexin regional natural park. Its church, which is a listed historical monument, and the green spaces around it provide an authentic and peaceful living environment. The rural setting, at the gateway to the French Vexin regional natural park, boasts the presence of essential everyday shops. The neighbouring town several minutes away offers a broad range of services: shops, nursery to senior high schools, sports facilities and cultural centres. Healthcare needs are met by several doctors’ surgeries as well as the hospitals in Beauvais and Pontoise, both around 20 kilometres away. Paris can be reached in less than one hour by train or via the A16 motorway, which is just a short distance away. The Beauvais-Tillé and Paris-Charles de Gaulle airports are around thirty minutes away, facilitating travel to destinations further afield.
Description
The residence
The manor house boasts a façade with tall windows and a regular architectural style typical of 19th-century constructions, with five rows of openings in perfect symmetry. The brick façade is underlined by two stone cornices denoting each level as well as by a modillion cornice below the guttering. There is also an iron and glass awning that shelters the double-leaf entrance door. The two-storey building with an additional attic level has a slate gabled roof punctuated by skylights.
The ground floor
Through the entrance, a small hall paved with period terracotta tiles leads to a wooden staircase with time-worn steps that climb up to the upper levels. To the right, a fitted kitchen with a window overlooking the entrance courtyard still boasts a period fireplace. An adjoining scullery opening onto the garden leads to the living room and the hall. There is also a separate lavatory on this level. To the left of the hall, a door leads into a first lounge with wood stripped flooring, boasting a fireplace and two tall windows through which light pours from the entrance courtyard. Next to it is a second lounge overlooking the garden as well as a dining room that also opens onto the outside, via French windows onto the rear lawn.
The upstairs
The staircase climbs up to a corridor with period wood stripped flooring and is bathed in light through two windows. To the right there is a vast master bedroom with two windows overlooking the courtyard. Next to it stands a bathroom with a window overlooking the garden. To the left of the corridor, a second bedroom with wood stripped flooring also boasts views of the garden and is adjacent to a bathroom. At the end of the corridor, there is a third, dual aspect bedroom with views of the courtyard and garden. It also boasts a fireplace. It is made up of two separate sections separated by a partition and could be used as a bedroom with a walk-in wardrobe or neighbouring baby’s room. In the corridor, a discrete door leads to a staircase climbing up to the vast attic, which has been insulated and is ready to be converted.
The basement
This level can be reached via the hall and a stone staircase. It is spacious, in very good condition and has a vaulted brick ceiling.
The garden
The garden is surrounded by walls and adorned with decorative and fruit trees. A vast lawn is dotted with flowerbeds and hedges, which create shade while not impeding broad-ranging views. The garden stretches to the neighbouring fields, offering unparalleled views of the surrounding countryside.
Our opinion
This property occupies a select site in the centre of a village opposite a church with a remarkable stone bell tower, surrounded by greenery. The village is an attractive location thanks to the presence of essential shops and services. The manor house was built in the 19th century, is in sound as well as good condition and is ready to immediately welcome new occupants. It has preserved the elegance typical of buildings from this era with period features - such as wood stripped flooring, fireplaces, terracotta tiles and a wooden staircase - while boasting a fluid layout and well-balanced volumes. The walled garden is bordered by fields and possesses a vast wooded section that can be used for various activities for both children and adults alike. The house could be ideal both as a family home or as a weekend/holiday house.
Reference 348817
| Land registry surface area | 3200 m² |
| Main building floor area | 165 m² |
| Number of bedrooms | 3 |
| Outbuildings floor area | 100 m² |
French Energy Performance Diagnosis
NB: The above information is not only the result of our visit to the property; it is also based on information provided by the current owner. It is by no means comprehensive or strictly accurate especially where surface areas and construction dates are concerned. We cannot, therefore, be held liable for any misrepresentation.


