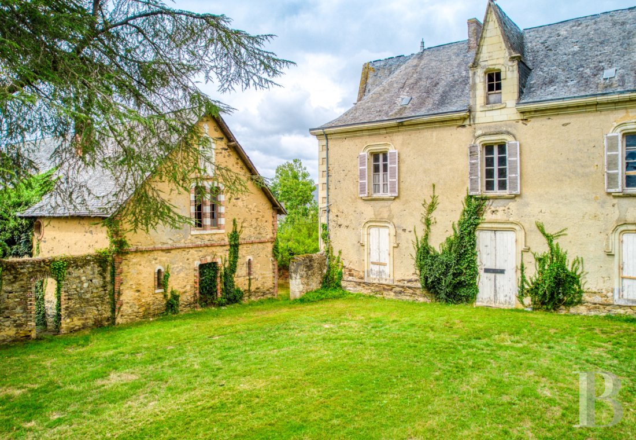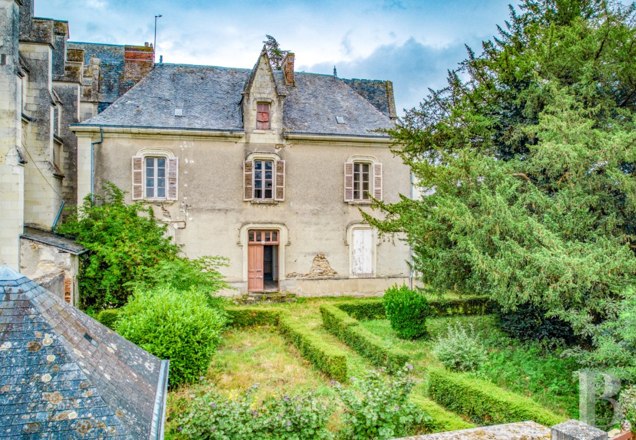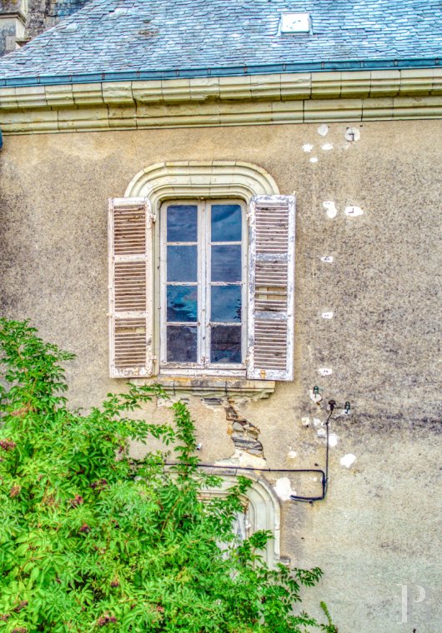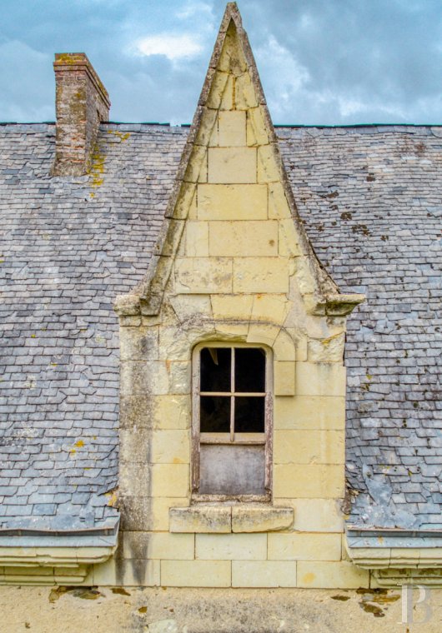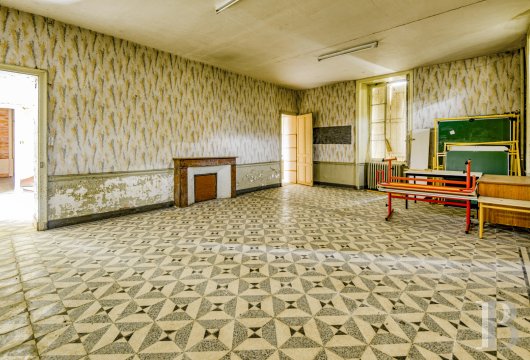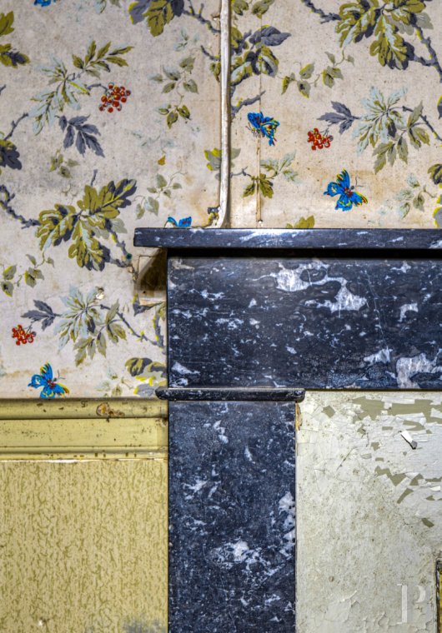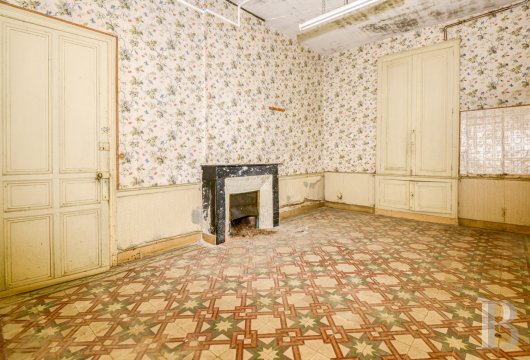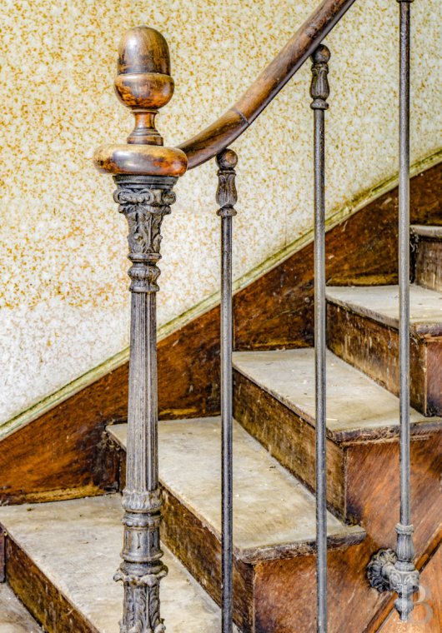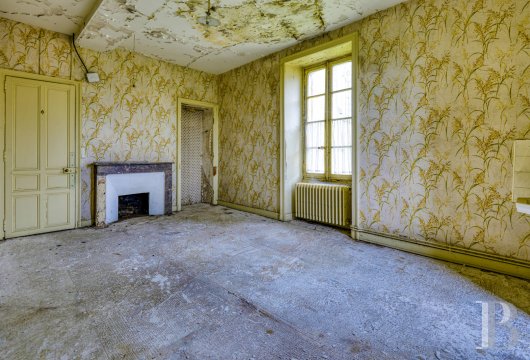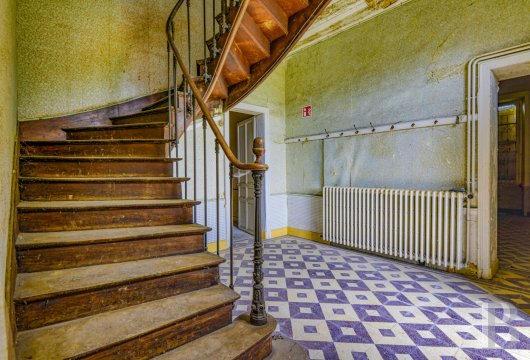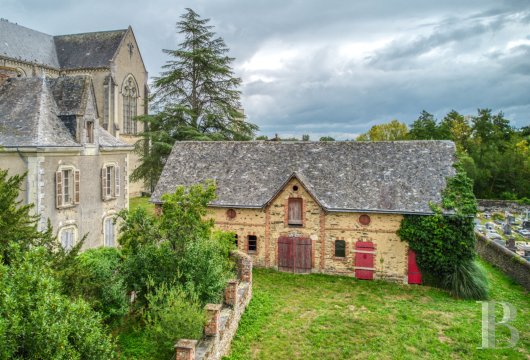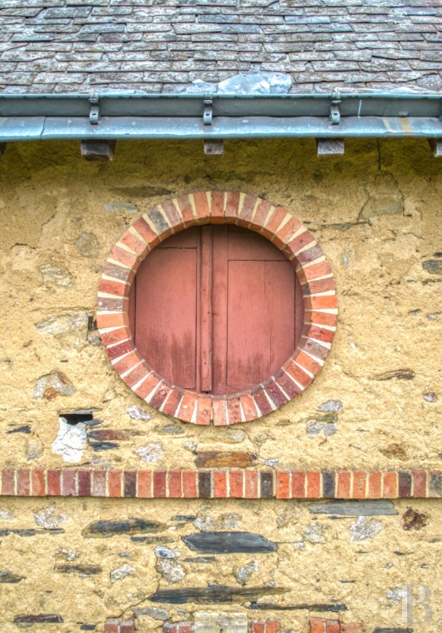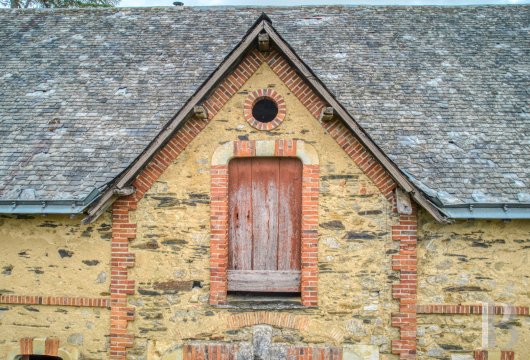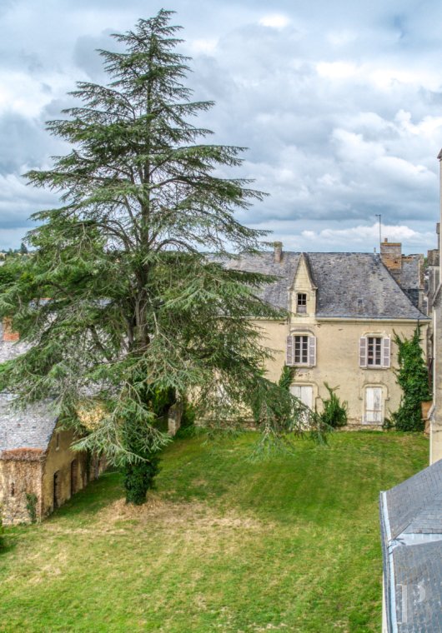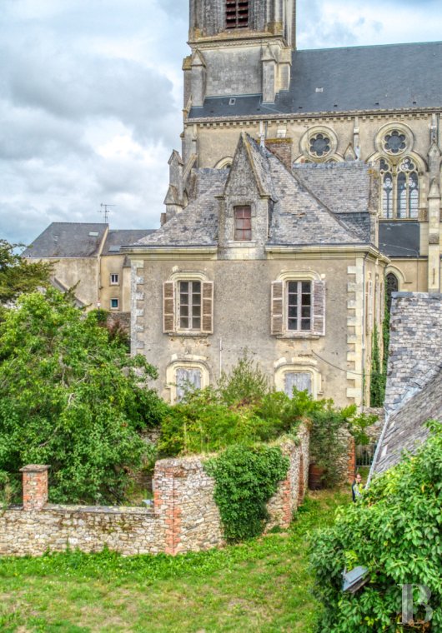Location
In the Pays de la Loire region, within the Maine-et-Loire department, the property is located to the west of Angers, only a few kilometres from Lion-d’Angers, known for its national stud farm and many equestrian events of international significance. Located in the middle of a village with shops for daily life, the banks of the Loire River are only thirty minutes away and the Atlantic coast can be reached in one hour and 35 minutes, while the city of Angers, with its high-speed rail station, is accessible in less than thirty minutes, the latter of which provides a dozen daily trips to Paris in 1.5 hours.
Description
The Former Presbytery
The ground floor
Accessible directly from the courtyard after ascending three stairs, the front door opens on to a central foyer with a wooden and wrought-iron staircase. This entryway provides access, on one side, to a large living room with a marble fireplace and windows facing west, south and east, while, following on from here, is a small sitting room, facing the garden, as well as a dining room and a kitchen, each with their own fireplace. Featuring simple cement floors in most of the rooms, the living room and dining room are decorated with colourful cement floor tiles.
The upstairs
A central landing provides access to five bedrooms, some of which have a washbasin and marble fireplaces. With terracotta tile or cement floors, the different rooms largely look out over the surrounding landscape, thanks to their large windows.
The attic
Spanning the entire floor area of the building, the attic is divided into several spaces, but will need to be cleaned and restored in its entirety.
The Outbuildings
Built a dozen years after the presbytery, they include two rectangular buildings, which abut an immense lean-to supported by pillars. Built out of schist and sandstone rubble and topped with slate gable roofs, they were decorated with brick and tuffeau window/door surrounds, quoins and stringcourses. As for the larger of the two buildings, it contains a garage, former stables, a bakehouse, a pantry and storage spaces over approximately 135 m², while a staircase provides access to a vast attic level of 135 m² with a terracotta tile floor. In addition, a small interior courtyard separates it from the second building, which includes a large storage area, a small stable and former latrines, with an attic level above.
Our opinion
Located within a peaceful Anjou village, this former presbytery, characteristic of local architecture, was built by a renowned architect and still retains a large number of its original decorative details. Featuring spacious volumes and a rational layout, the presbytery also comes with large outbuildings, conducive to any type of project, while its garden is bordered on one side by the parish church’s high neo-Gothic walls, cadenced by remarkable flying buttresses and stained glass windows. As for its future occupants, they will need to undertake a full-scale restoration of the premises in order to restore this eye-catching edifice to its former lustre, just waiting to be revealed once again.
Reference 420205
| Land registry surface area | 2000 m² |
| Main building floor area | 333 m² |
| Number of bedrooms | 5 |
| Outbuildings floor area | 500 m² |
French Energy Performance Diagnosis
NB: The above information is not only the result of our visit to the property; it is also based on information provided by the current owner. It is by no means comprehensive or strictly accurate especially where surface areas and construction dates are concerned. We cannot, therefore, be held liable for any misrepresentation.


