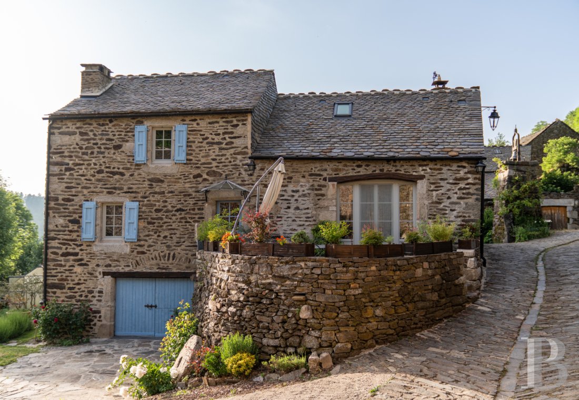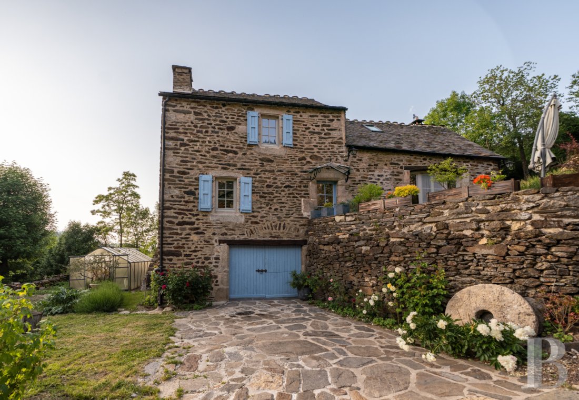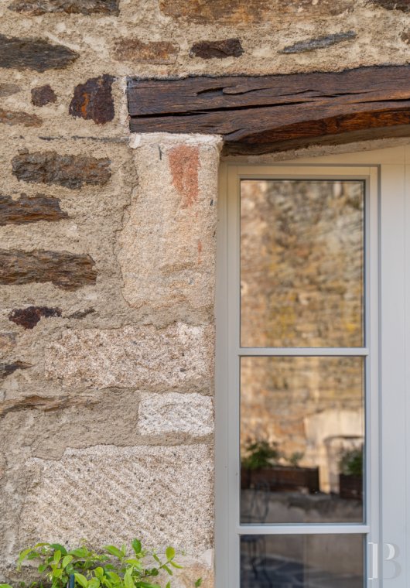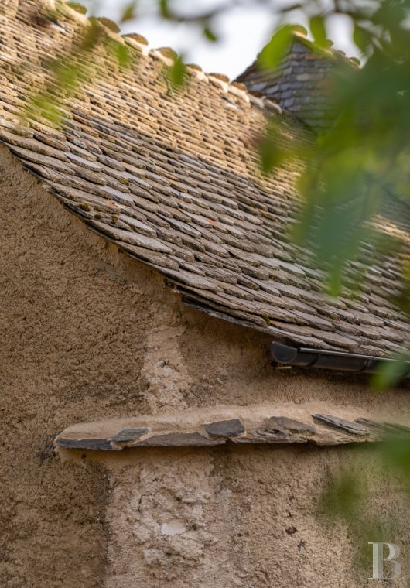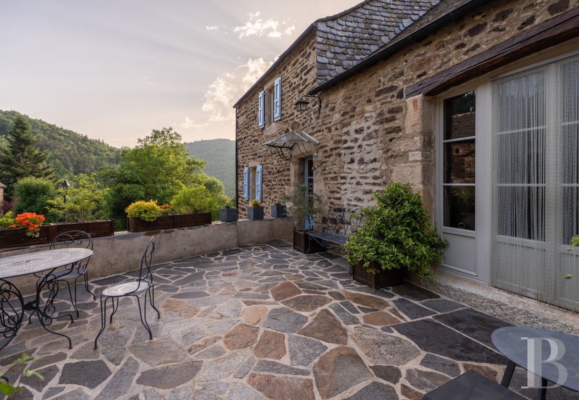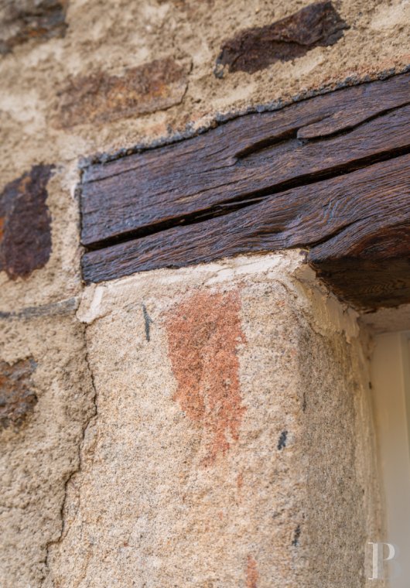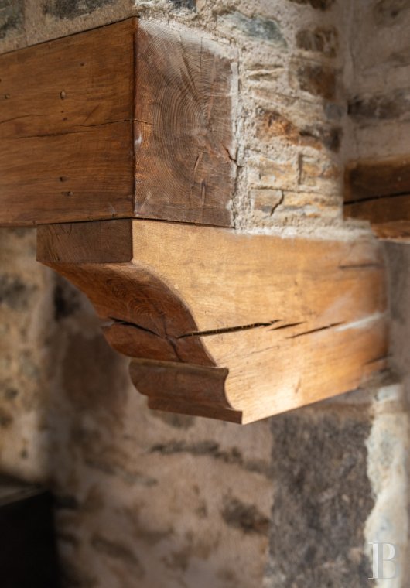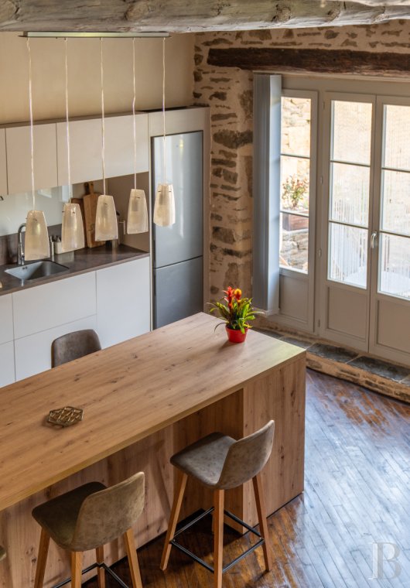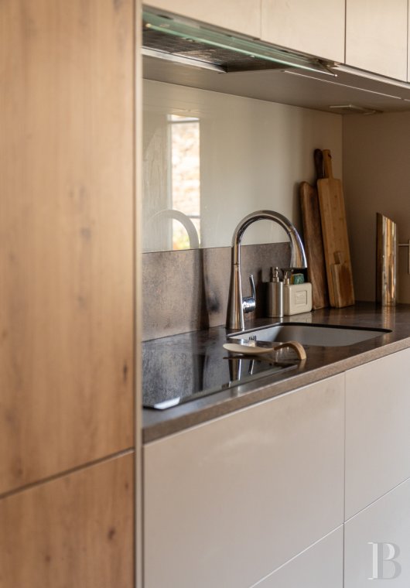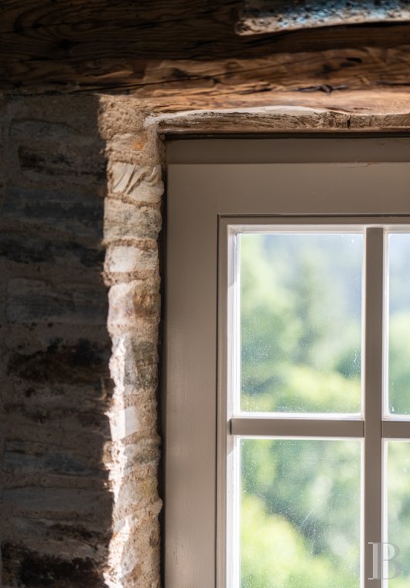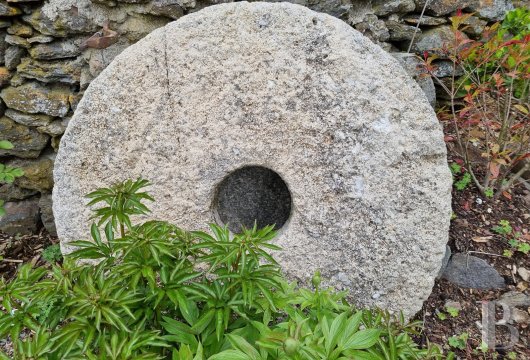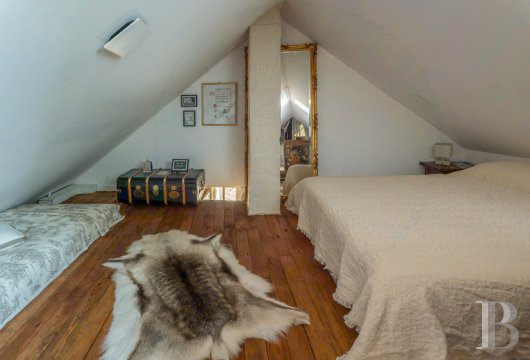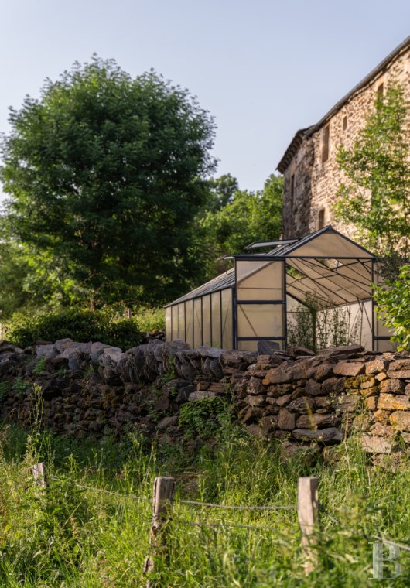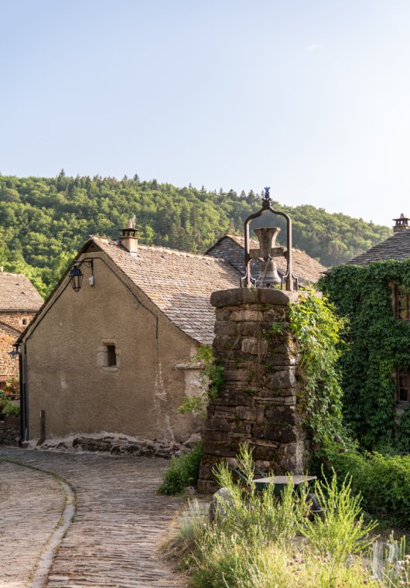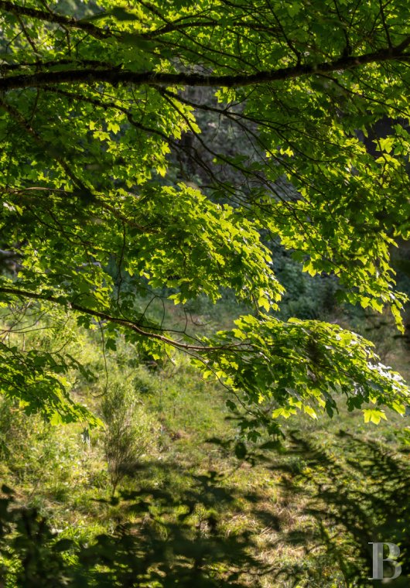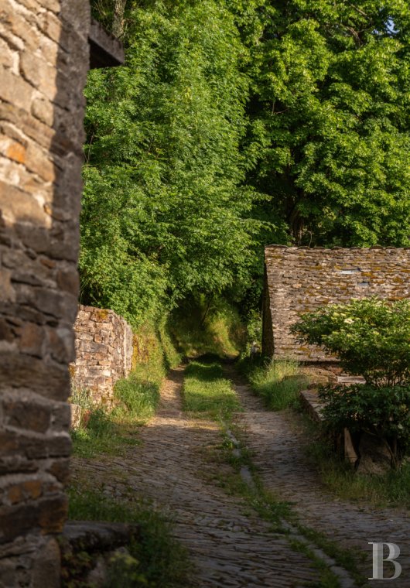Location
This property is located in the centre of the Lozère area, not far from the Ardeche area and benefits from a temperate oceanic climate with no dry season. It is situated in an old hamlet, at the crossroads of several hiking trails, including the ‘Clochers de Tourmente’ trail taking in listed historical monument bell towers. The site is part of the Mediterranean agricultural, pastoral and cultural landscape of the Causses and Cévennes sectors, which were recognised as UNESCO world heritage in 2011. The surrounding forest environment is protected but still accessible and promises a living environment close to nature without being far from towns. Mende is thirty minutes away and has all the services commensurate with its status as the local administrative hub. Bagnols-les-Bains, renowned for its spa resort, is nearer by and possesses convenience shops. From Génolhac, 45 km southeast, Paris can be reached in only 4 hours by train.
Description
The house
This two-storey house topped by an attic and above a basement is characterised by a roof of new lauze slate tiles, granite door and window frames and wooden joinery. The property benefits from central heating, filtering to remove limescale from the water, electricity and fibre optic broadband. Inside, the walls are made up of lime and hemp insulation and exposed stonework. The renovation was performed by local craftspeople and the materials used are in keeping with a process of high environmental quality and low energy consumption.
The ground floor
The entrance opens into a vast living room that includes a fitted kitchen, a dining area and a lounge with a large fireplace. There is an adjoining room with a lavatory and cloakroom. The care taken in the renovation is evident in the local chestnut wood stripped flooring and walls made of stone as well as lime and hemp rendering. A kitchen area bathed in light with a central island unit boasts a generous ceiling height as well as very low energy consumption household appliances built-in to custom-made cupboards. The lounge and its wood-burning stove are ideal for winter evenings. A large French window opens onto an approximately 35-m² paved terrace.
The upstairs
A wooden staircase climbs to the landing, which leads to an approximately 11-m² bedroom, a shower room and a separate lavatory. The bedroom with exposed stonework is adjacent to a walk-in wardrobe. The materials in the shower room, with a shower and double washbasin, are composed of wood, Tournel shale and zinc. An extra intermediate level leads to a room with a sloping roof and a skylight, with a surface of approximately 36-m², which could be used as a child’s bedroom or guests’ bedroom. Between the two intermediate levels, a landing has been converted into an office space. All the partitions on this level are made of recycled and recyclable materials.
The attic
The attic can be reached by a small ladder. With a sloping ceiling, this level can be used for storage. The roof is isolated with hemp wool. The attic is also fitted with a double-flow CMV system that helps to keep the house in a dry and healthy condition. A 270-L thermo-dynamic domestic hot water tank has also been installed.
The basement
On the garden level, the garage boasts a surface of approximately 73-m². It has a shower room with a shower and lavatory, a utility room and a workroom. The wood-pellet fired boiler system can be found at the back of the garage.
The garden
The almost 153-m² garden can be reached from the basement and possesses a rainwater collection tank. Raspberry, blackcurrant and redcurrant bushes, vines, kiwi and fig trees all share the garden space with aromatic plants such as rosemary, lavender, thyme, tarragon, lemon balm and strawberry plants. Roses, peonies, jasmine, eucalyptus, hydrangeas, Saint John’s wort, tulips and other varieties of flowers complete this multi-coloured ecosystem.
The water mill
Two streams run through this plot lined with Douglas pines, beech and fir trees. The ruins of the water mill here are included in a trail of local edifices. The property still has the right to use the water mill. An orchard could be created here, with due respect for the site.
Our opinion
This house in Lozère has plenty of character and is a subtle combination of preserved heritage and modern comfort. The occupants have sensitively preserved the homes regional hamlet soul without ever betraying its spirit. This property is ideal for people seeking a lifestyle combining nature, peace and quiet as well as long-forgotten trails. Furthermore, the property is internationally renowned for its clear night skies, far from any light pollution, and is perfect for passing entire evenings in the moonlight gazing up at the stars.
Reference 705399
| Land registry surface area | 856 m2 |
| Main building surface area | 104 m2 |
| Number of bedrooms | 2 |
French Energy Performance Diagnosis
NB: The above information is not only the result of our visit to the property; it is also based on information provided by the current owner. It is by no means comprehensive or strictly accurate especially where surface areas and construction dates are concerned. We cannot, therefore, be held liable for any misrepresentation.


