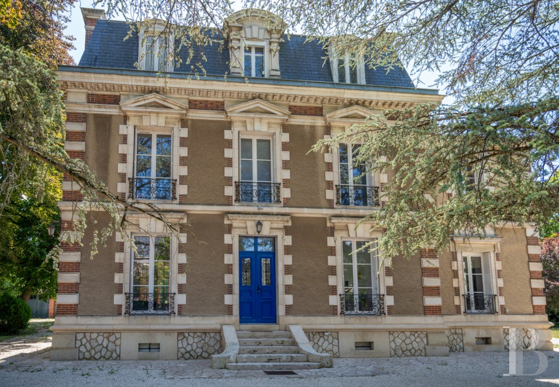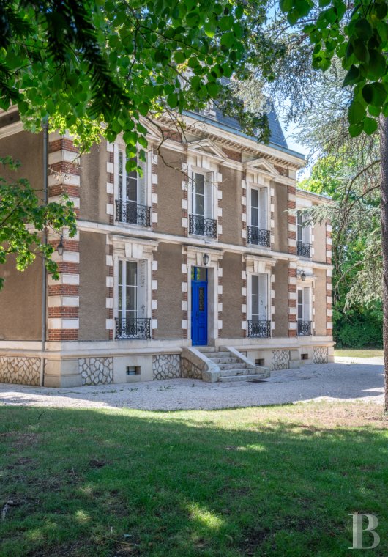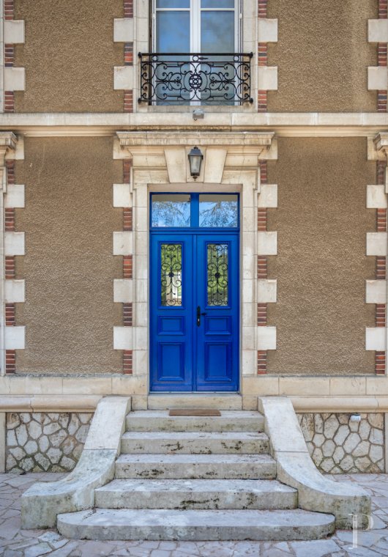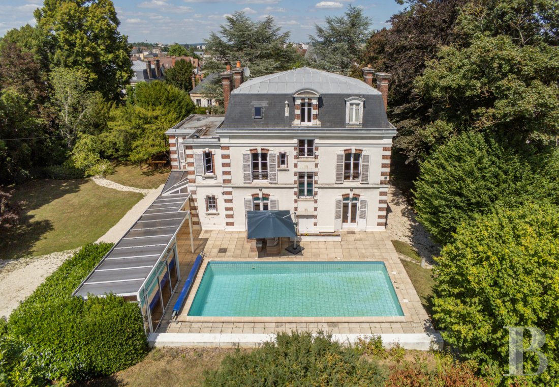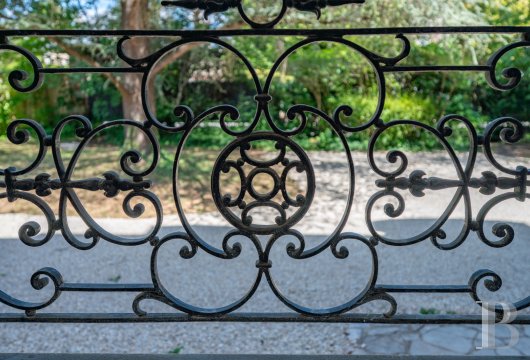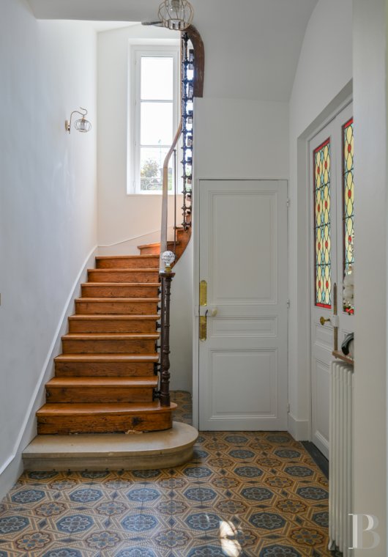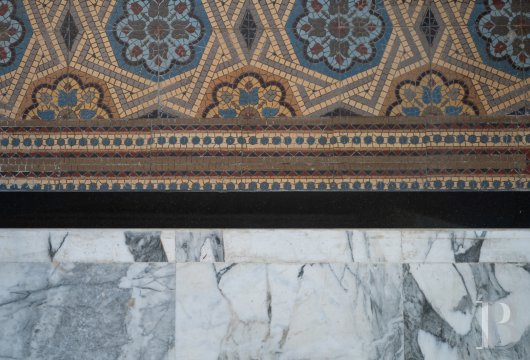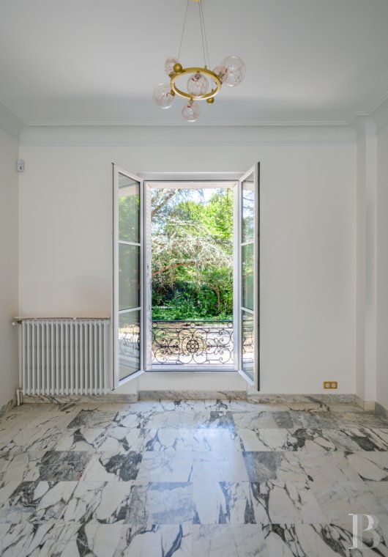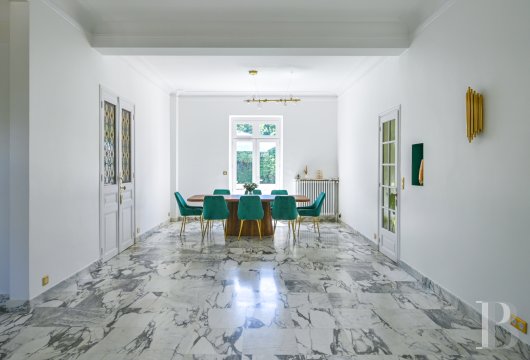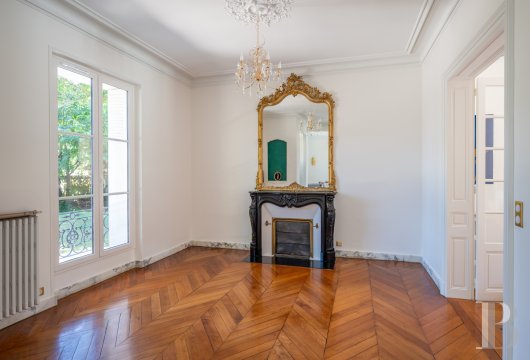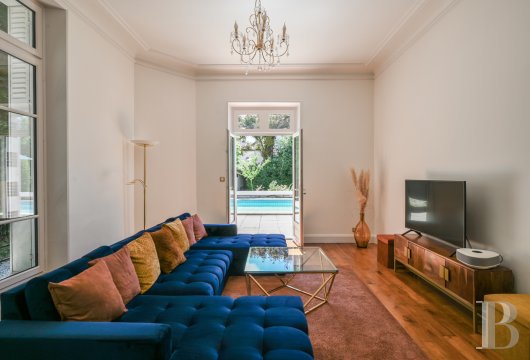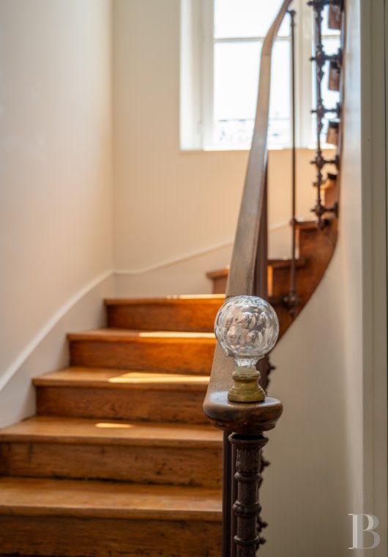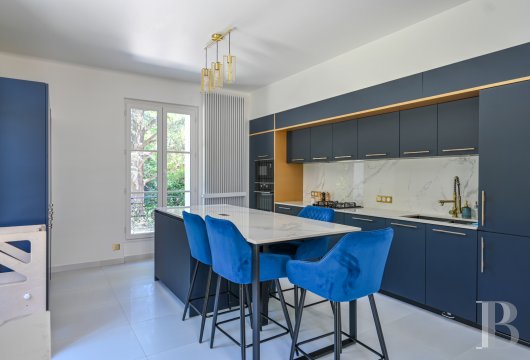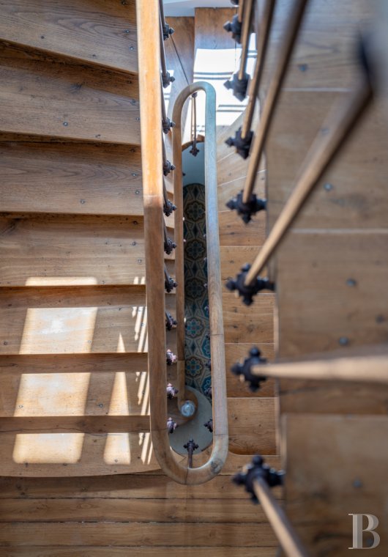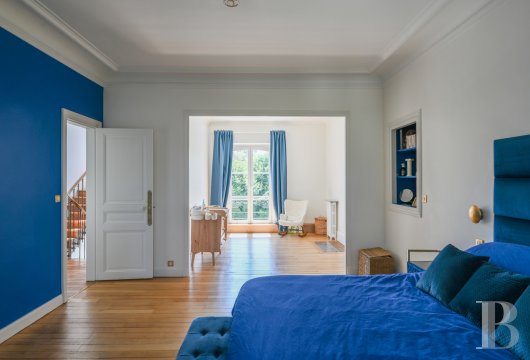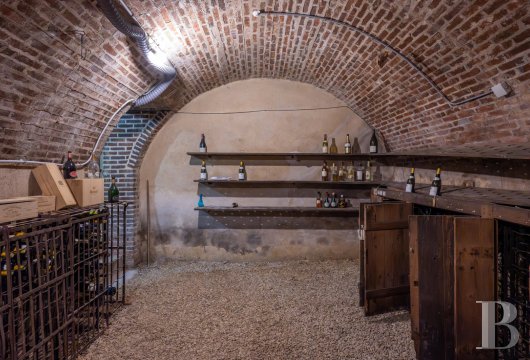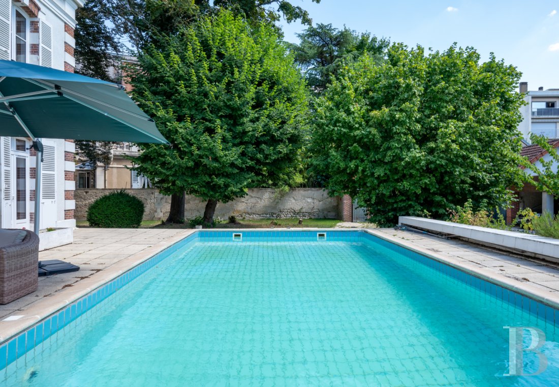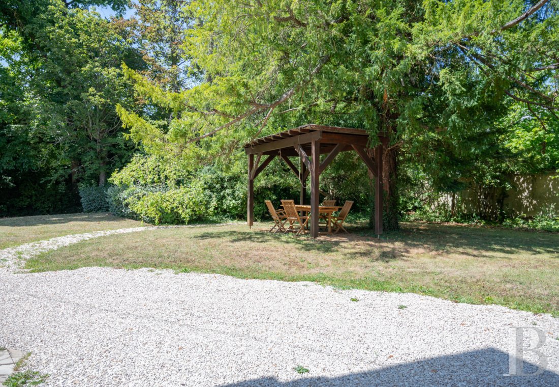swimming pool, in the middle of a city with strong architectural heritage, two hours from Paris, in Burgundy

Location
Located in the Yonne department, nestled within the northwest part of the Bourgogne-Franche-Comté region, the property is in the middle of a historical city recognised as a “Land of Art and History”. Situated within a sought-out neighbourhood, which boasts may shops, top schools, physicians and a hospital, the dwelling is also within proximity to all services, accessible on foot or by bicycle, as well as a bus to the town's SNCF train station, which provides service to Paris-Bercy in less than two hours. In addition, the city stands out thanks to its rich architectural heritage from the medieval and Renaissance periods, such as an abbey, a cathedral, private mansions and timber-framed houses, e.g. a total of 35 historical monuments and three museums, while the Chablis vineyards are only a few minutes from the property.
Description
The original three-storey building, with a central layout and an attic level, features stone-colour plaster exteriors as well as a slate and zinc Mansard roof, while a lateral two-storey wing with a roof terrace was added at a later time to the west. Extending on from this wing, a modern conservatory was created next to the swimming pool, whereas immense grounds planted with lawn and tall trees, some of which are multi-century, is landscaped with shrubs and flowerbeds and scattered here and there with several peaceful nooks, ideal for relaxation, under the shade of a tree or near the swimming pool.
The Main Dwelling
Constructed with three storeys over a basement level, the villa’s northern exterior features a wooden double-door entrance – the top half of which is glazed and adorned with ornate wrought-iron details – accessible via a short flight of stone steps and crowned with a fanlight. With window/door surrounds and quoins alternating between brick and stone, on the first floor, stone lintels are topped with pediments and finely crafted guardrails safeguard all of the dwelling’s double-glazed windows. Highlighting the manor’s different levels, two stone stringcourses, the upper one of which is moulded, cadence its exterior, while the dwelling’s slate and zinc Mansard roof is punctuated by several eyebrow dormer windows Last, but not least, the basement level stands out thanks to decorative stone cladding and is illuminated by several basement windows.
The ground floor
The entrance hall gives on to a large, sunny dual-aspect living room with a light-grey Carrare marble floor. Not far from here is a modern kitchen with an elegant and stately design, a natural stone tile floor, as well as a central marble island that can be used for eating meals. From this room, a separate door provides access to the conservatory and swimming pool, while a small corridor includes a lavatory with a Japanese-style toilet as well as a contemporary, white porcelain washbasin. On the other side of the entrance hall is a sitting room with original oak mitred Herringbone hardwood floors and a black marble open-hearth fireplace, topped with a gilded mirror, whereas glass double doors open on to a second sitting room to the south with oak hardwood floors, two pairs of large glass double doors with fanlights as well as a central ceiling rose. Facing the entrance hall, a small antechamber provides a glimpse of the original wooden staircase to the upper floors, while its floral-patterned cement floor tiles and double doors decorated with colourful stained glass brighten up this area, which also communicates with the dining room and provides direct access to the cellar.
As for the bedrooms, they are accessible via the manor’s wooden winding staircase, safeguarded by a guardrail decorated with crystal orb at its base and a bottom stone step with a rounded scroll-like edge.
The first floor
A landing with hardwood floors provides access to a lavatory and an initial large, dual-aspect bedroom, which could be divided in two in order to create a study here, for example. This luminous room, with views of the grounds, features a ceiling rose and wide-plank oak hardwood floors, a sizeable adjacent shower room decorated with marble floors and walls, as well as a wood-panelled wardrobe with many cupboards and hanging rails, which, together, create a sumptuous suite. Back on the landing, two other bedrooms – one of which has the option of a private shower room now that the necessary plumbing has been installed at one end, while the other has a recent and fully tiled bathroom – enjoy views of the surrounding landscape and have straight-plank oak hardwood floors and walls decorated with crown moulding and cornices.
The second floor
Facing the staircase, a study with a window abuts a second room, with an open-hearth marble fireplace, in need of some light restoration work. Back on the landing, a game room with exposed wooden rafters could be turned into a fourth bedroom, whereas another room with two rather spacious storage areas and wide-plank hardwood floors has been converted into a den. Directly opposite the latter and rounding out the rooms on this floor, a very large room, in need of some repainting, abuts a space where a shower could be installed.
The basement
Built entirely over a basement level, on the ground floor of the dwelling a door near the staircase opens on to flight of steps that provides direct access to the swimming pool before continuing its descent down to the basement. Very clean, recently painted and meticulously cared for, it is made up of several rooms: a pantry with cupboards, a snooker room and two machine rooms for the gas furnace and the water softener. In addition, a brick vaulted wine cellar with a gravel floor and wine racks, ideal for preserving vintage wines, is also located on this level.
The Outbuildings
Outside and extending on from the kitchen, storage cupboards are located under a brick sink, followed by a glass building that is used as a summer dining room with a floor area of approximately 12 m². This pleasant space during the summer months is located right next to the 12 x 5-metre, completely tiled swimming pool, while, towards the back of the grounds, there is an indoor garage of 29 m², two other covered spaces with more than 31 m², as well as, extending on from here, a 6-m² machine room for the swimming pool and its maintenance equipment.
The Grounds
The grounds, enclosed by walls, extend over more than 2,730 m² and are mainly made up of tall trees and a wide variety of flowering plants, while multi-century trees, such as limes or horse chestnuts with white and pink flowers, provide ample shade in the summer months. Featuring a clear Japanese influence, highlighted by a maple and a cherry tree, colourful flowerbeds planted with forsythias, lily-of-the-valleys and lavender create a lovely contrast, while an ancient Lebanese cedar tree stands not too far from the swimming pool. In addition, several aromatic herbs, like rosemary or thyme, are scattered here and there, whereas the swimming pool, bordered by a stone deck and garden furniture, faces south.
Our opinion
This protected and safe haven, entirely enclosed by walls and sheltered from view, boasts a tastefully renovated dwelling with generous and sunny volumes, which enjoy breath-taking views of the surrounding nature. In addition, with immense tree-filled grounds and reminiscent of a private mansion, this manor house, which was at one time a holiday home, combines today’s savoir-faire with the innate charm of its multi-century history. Having faithfully preserved its original details from the previous century, this one-of-a-kind dwelling’s noble materials, both ancient and modern, such as marble, wood and stone have turned this edifice, marked by the passing of time, into a sumptuous, pleasant and relaxing abode.
1 060 000 €
Fees at the Vendor’s expense
Reference 169606
| Land registry surface area | 2733 m² |
| Main building floor area | 300 m² |
| Number of bedrooms | 7 |
| Outbuildings floor area | 70 m² |
French Energy Performance Diagnosis
NB: The above information is not only the result of our visit to the property; it is also based on information provided by the current owner. It is by no means comprehensive or strictly accurate especially where surface areas and construction dates are concerned. We cannot, therefore, be held liable for any misrepresentation.

