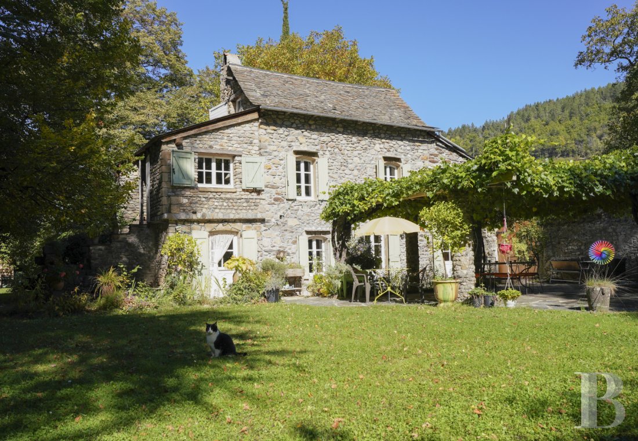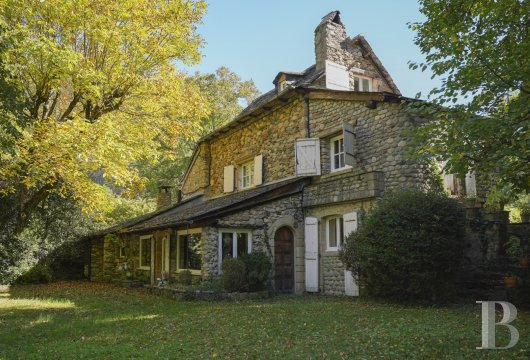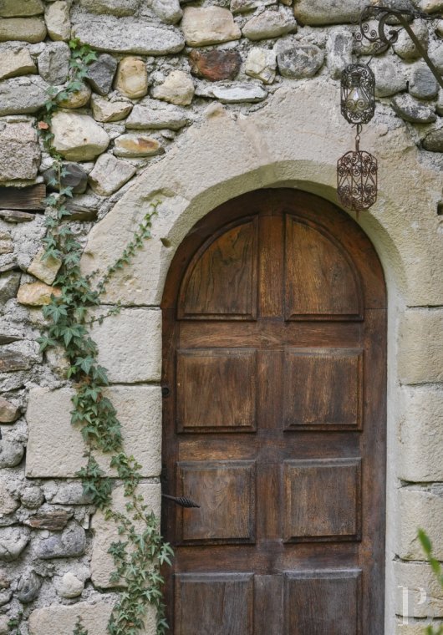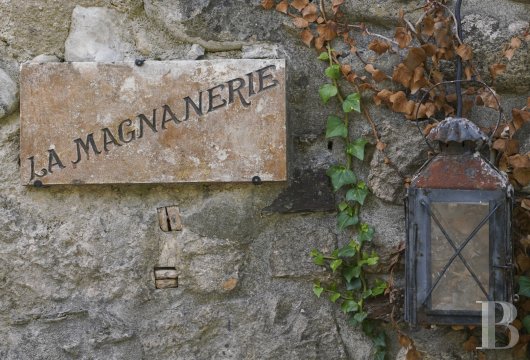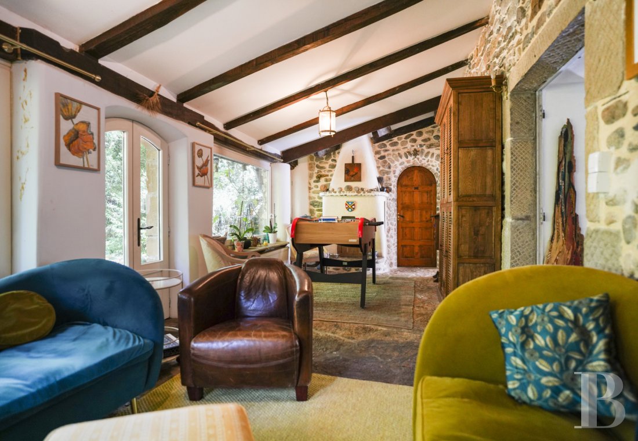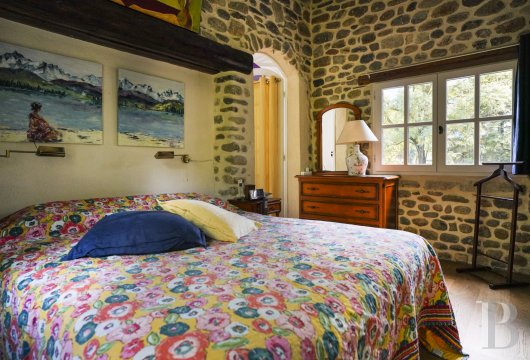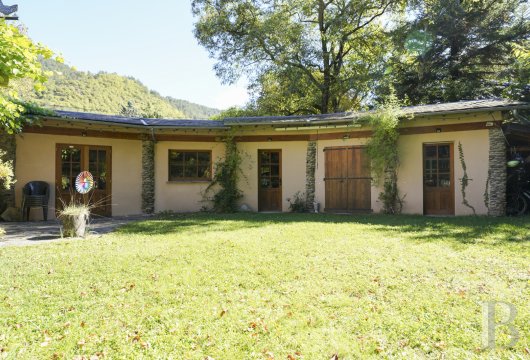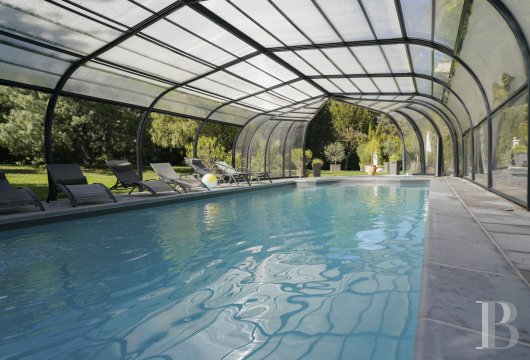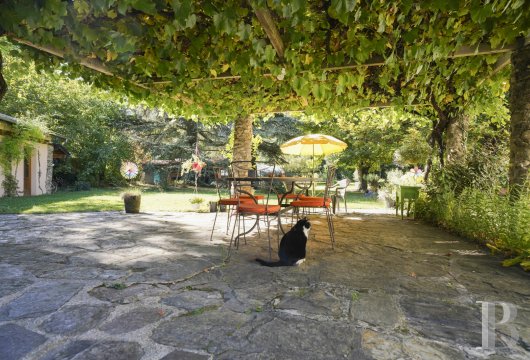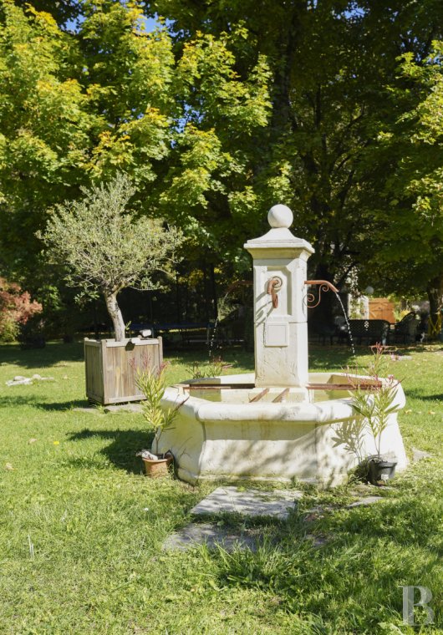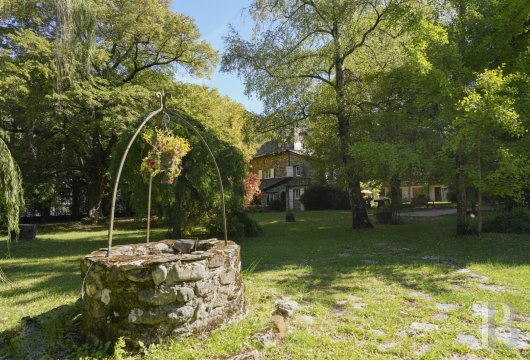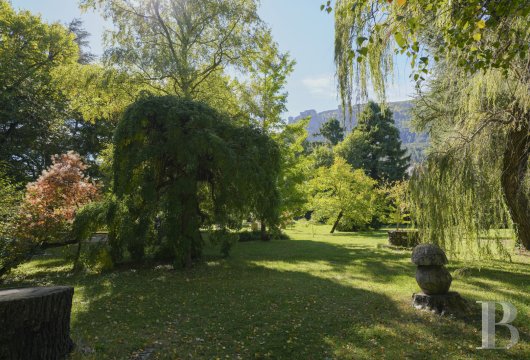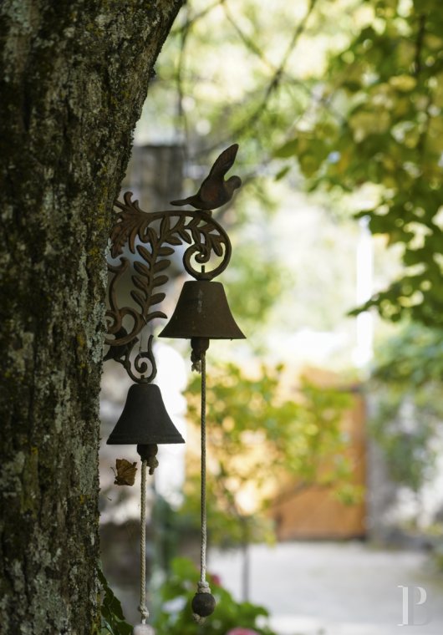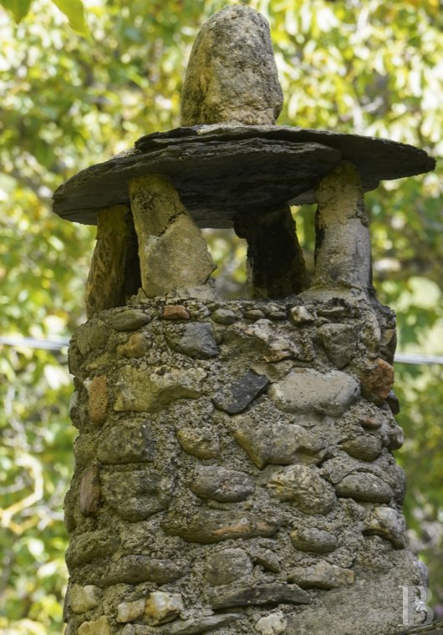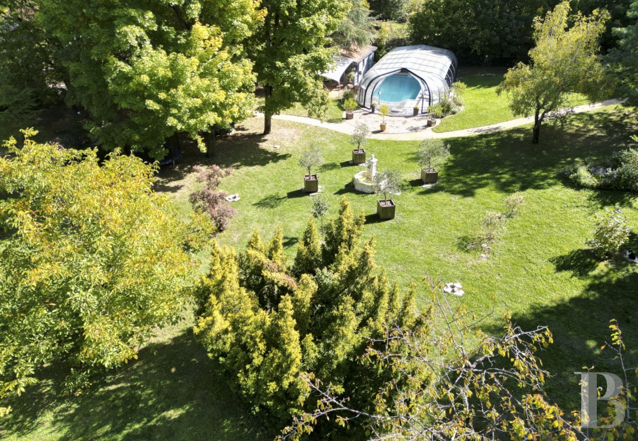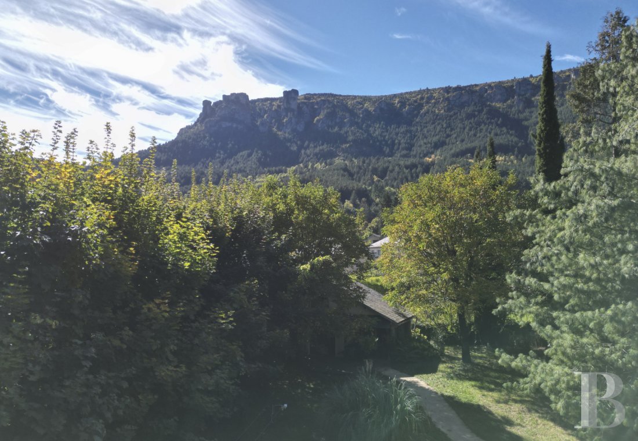covered swimming pool, within the Cévennes National Park, in the south of the Lozère department

Location
In the south of the Lozère department and enjoying an oceanic climate, the property is located in the middle of Florac-Trois-Rivières, a subprefecture of Lozère and the seat of the Cévennes National Park. Facing southwest and surrounded by wooded grounds with views of Rochefort Mountain and the Causse Méjean limestone plateau, the property is not far from the Maison de la Congrégation, a regional Historical Monument, and belongs to the Causses and Cévennes Mediterranean agro-pastoral cultural landscape, recognised in 2011 as Unesco World Heritage.
Thirty minutes away, Mende includes all the governmental and cultural services found in a department’s administrative centre, whereas the downtown area of Florac, accessible on foot, features all essential amenities for daily life – shops, schools and medical facilities. In addition, one hour away by car, the A75 motorway is accessible to the west, while, to the east, the city of Alès provides railway service to Nîmes whose high-speed rail station offers connections to Paris in three hours and its airport has regular flights to London, Brussels, Dublin and Porto.
Description
Between the two, a patio shaded by a trellis is an invitation to eat meals outside on nice days, whereas, further on and hidden behind the property’s first rows of trees, is a wooden chalet as well as a covered and heated swimming pool. In addition, at one end of the grounds, a second outbuilding was converted to accommodate visitors, while the property’s wide variety of trees and the breadth of its verdant foliage create, when strolling through the grounds, a succession of breath-taking and peaceful landscapes. Lastly, a second gate, located in the back of the property, makes it possible to park several vehicles without creating an eyesore for the dwelling’s inhabitants.
The Former Silk Farm
Built out of river stones, the two-storey silk farm, of approximately 110 m², features wooden window frames, central heating, a fibre optic connection, double-glazed windows and original Lauze slate roofs, repaired about fifteen years ago, which all bear witness to the property’s meticulous upkeep. In addition, it should be noted that a renowned ophthalmologist from Versailles used to stay here regularly during the 20th century and, during his visits, would offer the region’s inhabitants his very sought-out ocular procedures, leaving behind the memory of his kindness throughout the area.
The ground floor
Near the gate, the front door opens on to a living room with a fireplace, followed by the adjacent dining room, both with their original flagstone floors. As for the living room, it faces the back garden with its eye-catching lime tree, while, extending on from here, an entirely fitted kitchen, with wooden cupboards, provides direct access to the patio for al-fresco meals under the trellis, and a pantry-laundry room with a lavatory rounds out the rooms on this level.
The first floor
The staircase ascends to an initial room of nearly 20 m² with original hardwood floors, ideal as a cosy sitting room or library, whereas an adjacent bedroom, of nearly 10 m², features an independent entrance from the outside via a stone staircase. Bathed in sunlight, its pebble-clad walls highlight the room’s many wooden details and recall the aesthetics of dwellings typical to the Cévennes Mountains, while this floor’s shower room with lavatory are located on the landing.
The second floor
Accessible via a wooden staircase, a bedroom, of approximately 15 m², was created in the former attic space with a sloping ceiling, hardwood floors, storage space and several built-in pieces of furniture.
The Small Silk Farm
Located towards the back of the grounds, this outbuilding of approximately 38 m² was recently converted into the equivalent of a three-star holiday cottage. Slightly elevated in terms of the grounds, it overlooks the latter and can accommodate up to four people, while the ground floor includes a living area with a kitchen and living room, as well as a shower room with lavatory. As for the upstairs, a bedroom with hardwood floors extends the house’s warm and cosy atmosphere to this level, whereas a small patio gives on to the garden and the building’s wooden window frames and double-glazed windows ensure plenty of comfort and quality regardless of the season.
The Workshop
With a floor area of approximately 44 m², it is made up of several adjustable spaces. Supplied with water and electricity, it could accommodate, depending on needs, an artisanal activity – like the current pottery studio – or be used as a dry indoor storage area. Easily accessible from the main dwelling, it provides tremendous practicality in terms of usage, and features four different entrances – wooden double doors, glass double doors and two individual glass doors – as well as a window, all set within wooden frames.
The Wooded Grounds
Entirely enclosed and sheltered from view, the grounds feature a rich variety of vegetation with a number of different trees: Atlas cedars, maples, limes, Japanese willows, Ginkgo Bilobas, weeping willows, walnuts, box trees, Judas trees, magnolias, Mirabelle plums, cherries, pears and figs, some of which have been recognised as Heritage trees. In addition, three wells help irrigate new seedlings and are supplemented by an automatic watering system, whereas, in the middle of the property, a fountain and four olive trees provide a southern touch to the overall landscaped composition.
In addition, under the substantial shade of a cedar, a wooden chalet represents an additional space of approximately 20 m², while, scattered throughout the grounds, several outbuildings – a garden shed, a storeroom and a wine cellar – are used as convenient and unassuming storage spaces. As for the swimming pool, 4 x 10.5 metres, it is safeguarded by an 8 x 15-metre full-height curved enclosure, features a maximum depth of 1.7 metres, is heated by a heat pump and abuts a solar-powered shower, whereas, not far from the former silk farm, a boules’ court complies with official dimensions and recalls the leisurely pace of summer afternoons.
Lastly, the grounds also contain a number of different amenities such as bike racks, stone benches and tables and, once night falls, inconspicuous outdoor lighting defines the grounds’ many paths and helps reveal the premises’ silent beauty.
Our opinion
This one-of-a-kind property, which combines urban living with a bucolic environment, and where the soul of the Cévennes Mountains dialogues with today’s standards of comfort, is an ideal place for welcoming family and friends or developing tourist accommodations, while the dwelling itself features this rare balance between authenticity, privacy and conviviality. Immersed within this protected natural décor, the views of Rochefort Mountain and the Causse Méjean limestone plateau highlight the beauty of this region, whereas, in Florac-Trois-Rivières, sandwiched between mountains and rivers, its local life is both dynamic and friendly with a weekly green market, traditional festivals, National Park events, Unesco exhibits, the Festival of Soup and many other cultural activities throughout the year.
Reference 564690
| Main building floor area | 109 m² |
| Number of bedrooms | 3 |
| Outbuildings floor area | 81 m² |
| including refurbished area | 81 m² |
French Energy Performance Diagnosis
NB: The above information is not only the result of our visit to the property; it is also based on information provided by the current owner. It is by no means comprehensive or strictly accurate especially where surface areas and construction dates are concerned. We cannot, therefore, be held liable for any misrepresentation.

