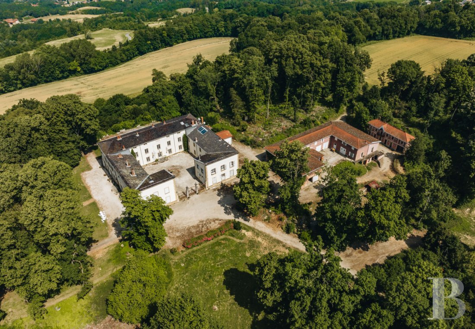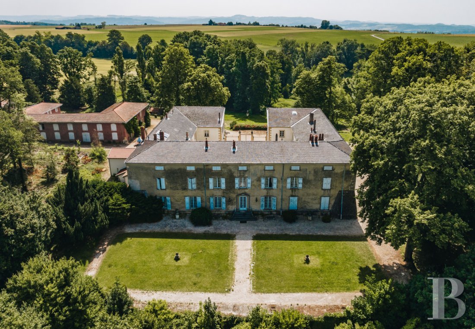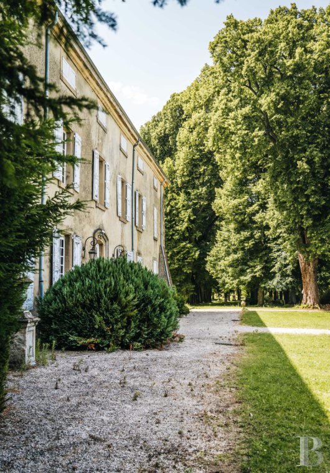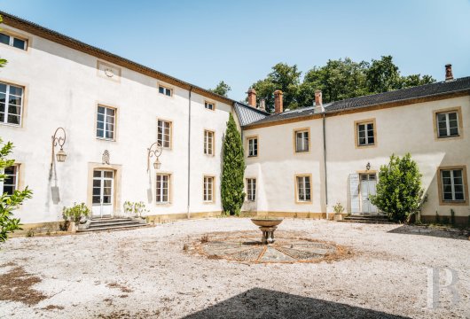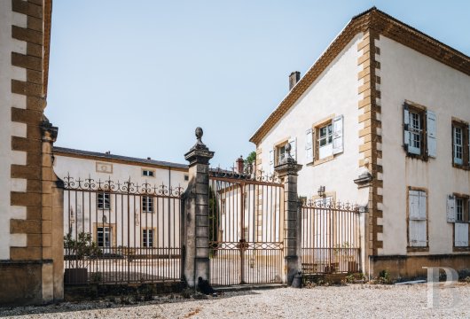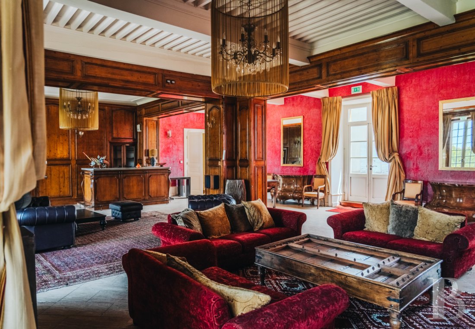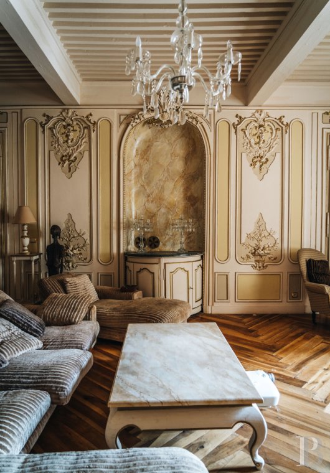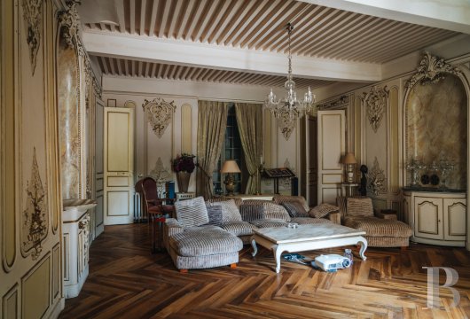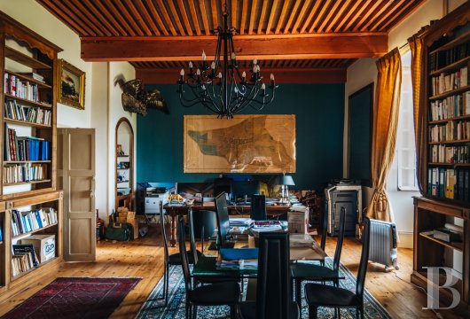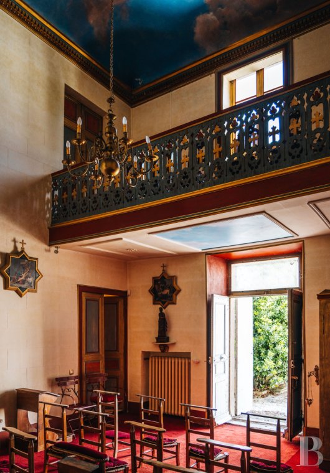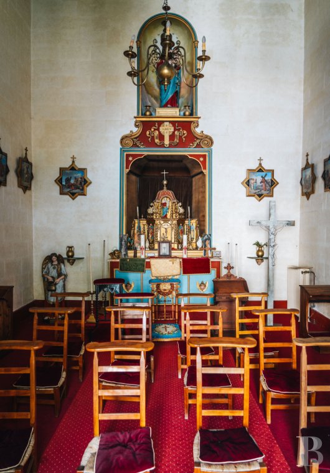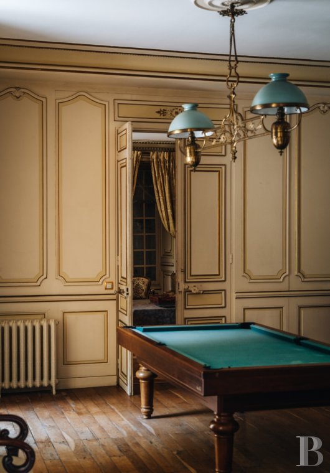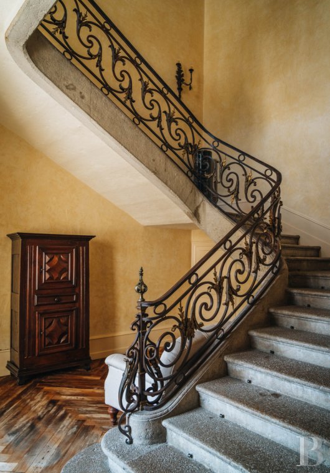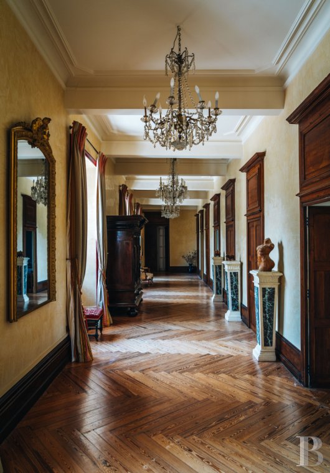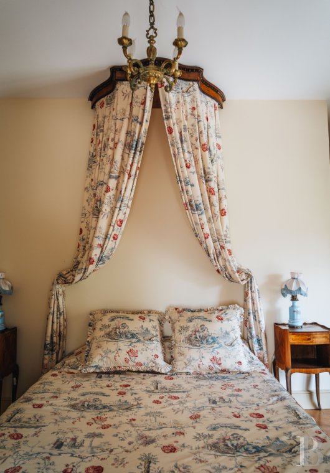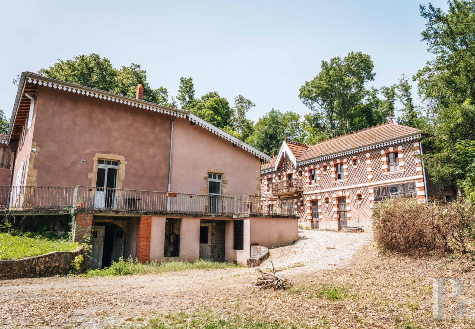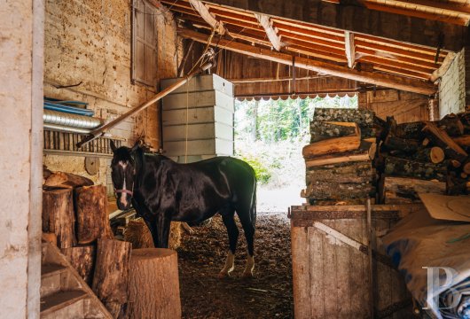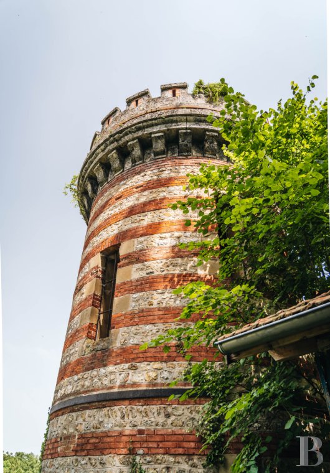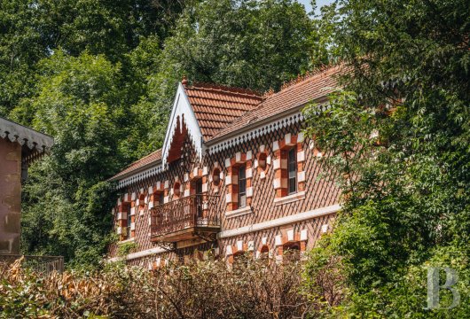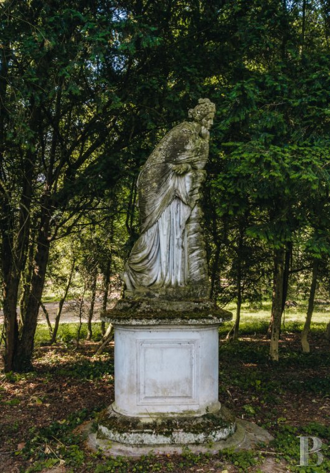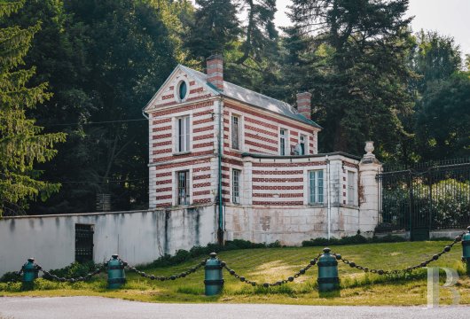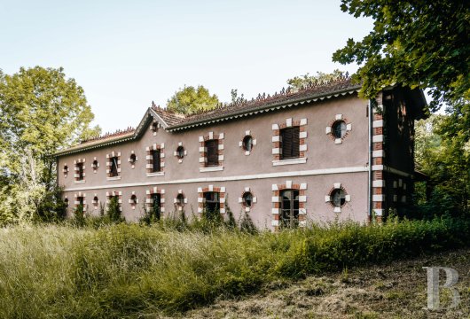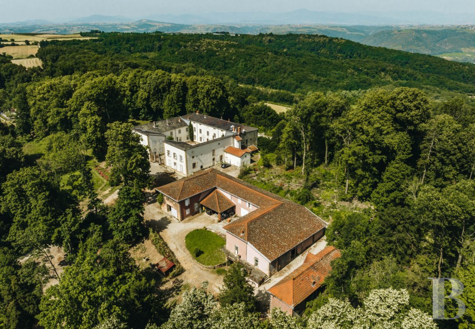ponds and around 50 hectares of grounds, gazing at a valley in France’s Drôme department

Location
The property lies in a rural town in France’s Drôme department. It is one hour from the city of Lyon and 30 kilometres from the city of Valence. You can easily reach it by car via the A7 motorway and by rail via Saint-Vallier-sur-Rhône train station, six kilometres away. The estate looks down over the valley. The view stretches all the way to the Ardèche hills on one side and to farming plains on the other. Nearby, there are shops and amenities for everyday needs. These include health professionals, a newsagent, two bakeries, a grocery, a private nursing practice, a physiotherapist and an osteopath. You can also make purchases from a range of local craftspeople and a Sunday market. The village’s name – Beausemblant – comes from the Occitan adjective “bèl”, associated here with the word “semblant” (semblance). Indeed, a “beautiful appearance” certainly still defines the village’s charm today, as well as its magnificent surroundings.
Description
The chateau
The chateau has a basement, a ground floor and a first floor, beneath a hipped roof. It stands around a square court, closed with a wrought-iron double gate. The edifice takes up three of the court’s four sides. Two main entrances lead out to the parkland and a large door takes you out to a terrace, where you can admire a far-reaching view of the Ardèche hills. The whole property is enclosed with walls and railings. Beside the chateau there are large outhouses, a lake, ponds and a water tower. A former football pitch, a swimming pool, a pétanque court and two former farm buildings, set back on the drive that leads up to the chateau, complete the complex.
The ground floor
The ground floor has several entrance halls that connect to many rooms, including a billiard room, a dining room and two connecting lounges, which are respectively 38m² and 50m² in size. The first lounge has an old fireplace in working order and chevron oak parquet. A wall fountain, built into the marble with a monolithic basin and hand-sculpted embellishments, faces the fireplace in the second lounge, which has been turned into a cinema room. Next, there is a 100m² reception room with wooden panelling and a French-style beamed ceiling. From here, you can enter a cloakroom and a lavatory. This spacious room connects to the inner courtyard and is bathed in natural light from several windows and French windows. An imposing stone fireplace takes up one side of the former dining room, whose professional pantry and backdoor to behind the building are useful for receptions and events. A second working kitchen, with a larder, lies opposite. At the end of a corridor, at an intermediate level, there is a well-equipped meeting room for businesses. Two bedrooms with a shower room and a separate lavatory complete this floor. From the inner court, or from a hallway behind a door, you can reach a chapel with a painted ceiling. Its gallery can be reached from upstairs for a more personal religious service. Many rooms have kept their historical decor, which includes wooden panelling, fireplaces, old parquet, and floors and stairs of stone or solid wood.
The first floor
From the top of a large stone staircase with a wrought-iron balustrade, you can reach, in the wings, 13 bedrooms, 11 of which have their own en-suite shower room, as well as lavatories, via corridors. Each room has its own name, which is painted on the door, and its own decoration associated with it: New York, Delhi, Canada, and other place names from around the world. There is a linen room and storerooms in different spots around this first floor too. In the middle of the U shape, there is a long gallery adorned with wooden panelling. It has a high ceiling and many windows, which bathe it in natural light. A large reading room, also adorned with wooden panelling, takes up one side. It displays a large plan of the property, which you can use to check that the property’s structure has not been modified since it was created.
The former farm building
The former farm building stands near the chateau, slightly to one side. It houses a stable, a cowshed, a hayloft, an agricultural storage space and two rooms that look out at the garden, one of which was probably a small pig shed. Above the latter rooms, there are two studio apartments with balconies. They need to be renovated. A redesign plan involving the creation of around 15 bedrooms with bathrooms has been considered for this building.
The forge
The forge is made of red brick. It has a ground floor and a first floor. The building stands at a right angle to the old farm building. Its staircase has collapsed, so only the ground floor can be reached for the time being.
The water tower
A water tower stands beside the lake. It is a brick tower capped with a roof terrace, which, when built, was crowned with a little wind turbine that generated electricity for the property. An annexe adjoins the tower.
The swimming pool and pool house
The chlorine-treated swimming pool is 13 metres long and 7 metres wide. It is set back from the buildings. A pool house a few steps up offers a kitchen, an eating area, a shower room and a separate lavatory. A sun-kissed terrace completes this section.
The grounds
The grounds cover around 50 hectares, including a 25-hectare wood managed by an accredited organisation. The trees include horse chestnuts, walnuts, ashes, cedars, firs, oaks and linden trees. The trees are regularly cut back to ensure high-quality woods. Through a loan for use, which can be renewed each year, the cultivated meadows are maintained too.
Our opinion
This property is a unique haven where time stands still. Set back from the world, it bears witness to a French art of living from a bygone era. Calm pervades this enchanting home, which is characteristic of the 19th century. It is a remarkable property with a delightful backdrop of soothing water and lush greenery. From each expanse outside, you can admire the natural surroundings. Inside, the abundance of rooms, with a range of materials and designs, opens up many possibilities for exciting projects. And the estate is ideally located too: it is not far from shops and amenities and you can quickly reach the cities of Valence and Lyon. Indeed, the precious assets of this fine property are plentiful.
Reference 944710
| Land registry surface area | 50 ha 5 a 15 ca |
| Number of bedrooms | 15 |
French Energy Performance Diagnosis
NB: The above information is not only the result of our visit to the property; it is also based on information provided by the current owner. It is by no means comprehensive or strictly accurate especially where surface areas and construction dates are concerned. We cannot, therefore, be held liable for any misrepresentation.

