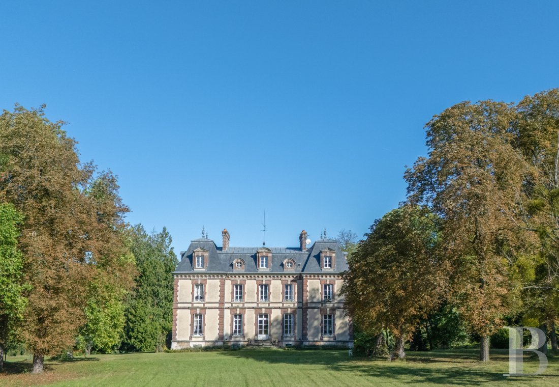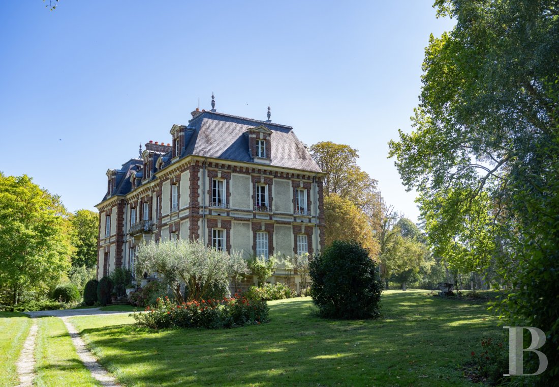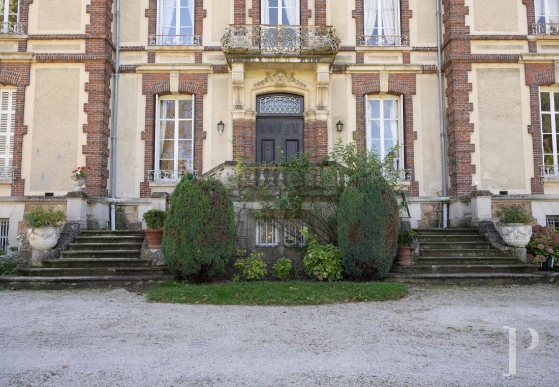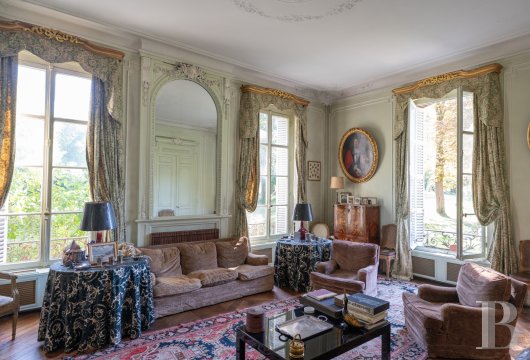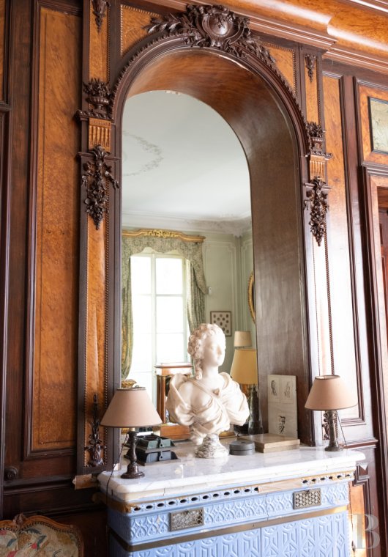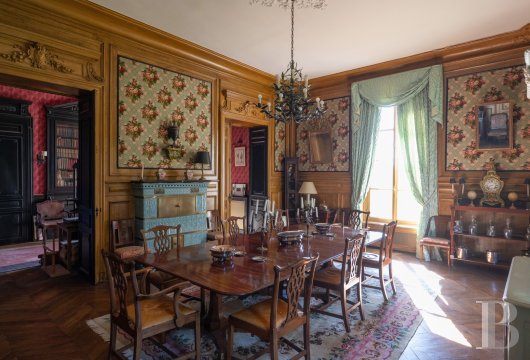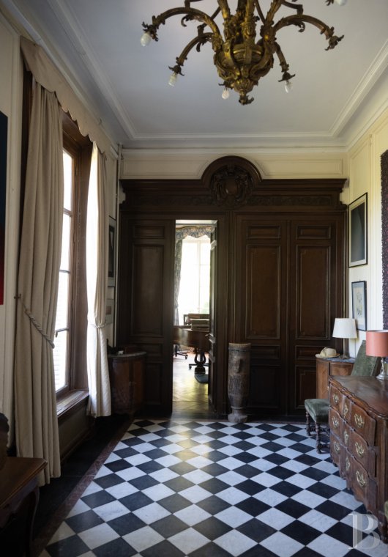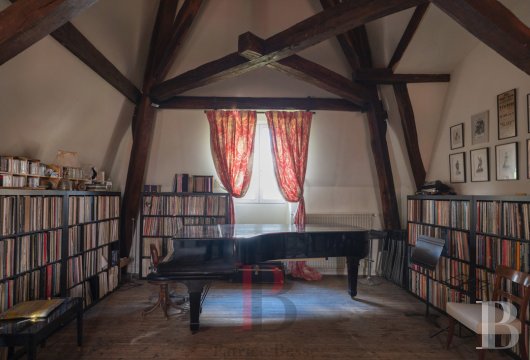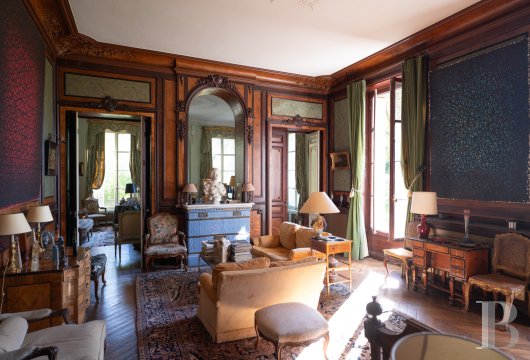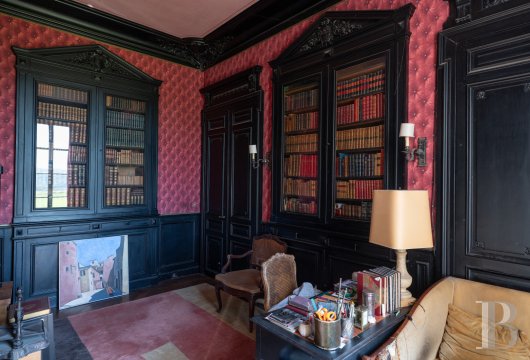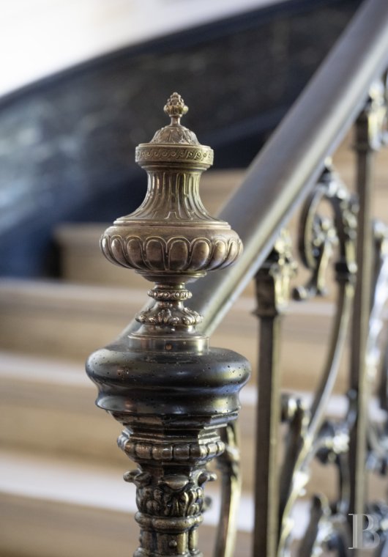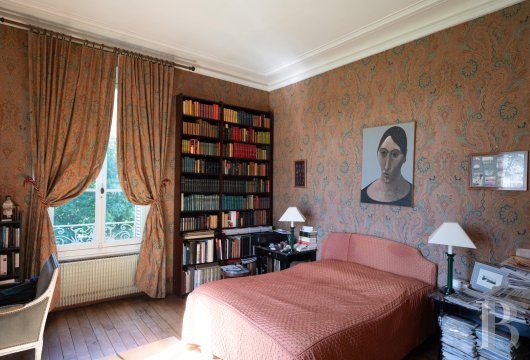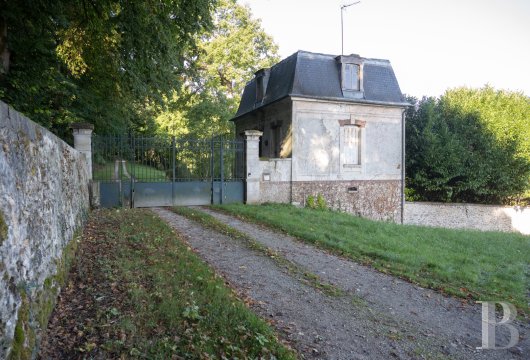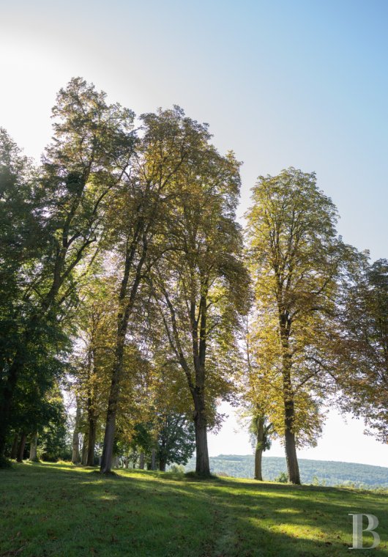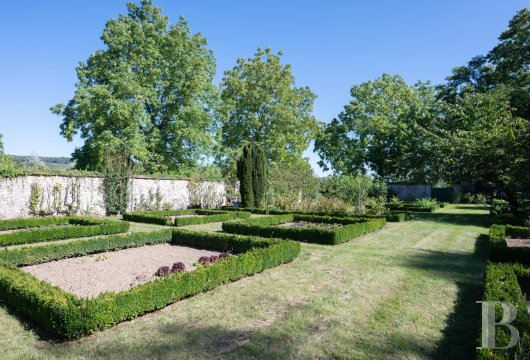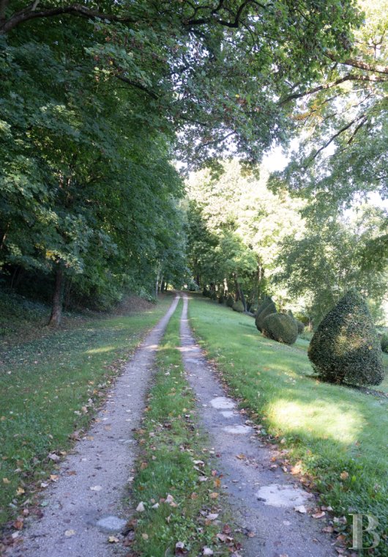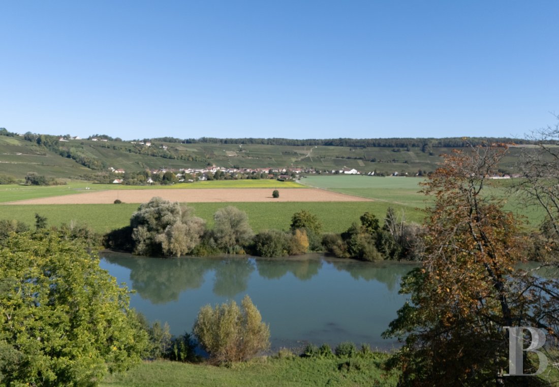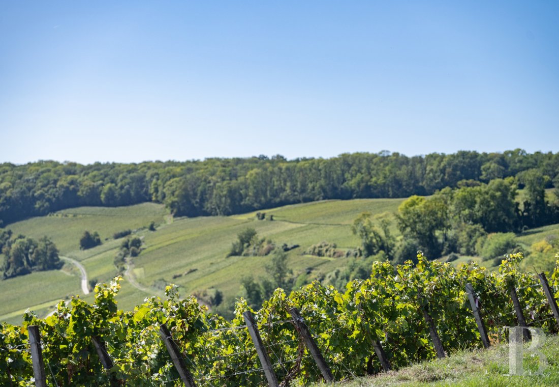Location
Approximately 1.5 hours from Paris via the A4 motorway and a little more than an hour from the Roissy-Charles-de-Gaulle airport, the chateau stands on the Champagne portion of the Brie plateau and overlooks the Marne River, while its grounds feature unobstructed views of the first Champagne hillsides, whose winegrowing countryside has been recognised as a UNESCO World Heritage Site. With a landscape alternating between vineyards, forests and meadows, set within a bucolic environment, this particular valley stands out thanks to its rich multi-century history as the birthplace of Jean de La Fontaine in Château-Thierry, as well as a strategic region during World War I, which many monuments still honour today.
In addition, approximately ten minutes away, downtown Château-Thierry boasts shops, public services, cinemas and schools, as well as an SNCF train station, which makes it possible to reach Paris in one hour, whereas, further to the east, Epernay and Reims, capitals of Champagne with rich cultural, religious and gastronomic heritages, are easily accessible.
Description
In addition, a large outbuilding – former stables – is currently used for storage and as garages, while a vegetable garden, set back from the chateau, enclosed by walls and arranged into squares outlined by box trees, was designed in a traditional and formal manner.
The Chateau
Built during the second half of the 19th century, the chateau features a rectangular floor plan of approximately 450 m² and three storeys, one of which is located under the eaves, as well as a slate Mansard roof cadenced by dormer windows, while its orderly exterior stands out thanks to its light-colour plaster-coated walls, which alternate with its red brick window surrounds.
Completely symmetrical and divided into five vertical rows of tall windows, punctuated by prominent quoins on the building’s four corners, the central building is framed by two understated side wings, whereas its front door, accessible via a double staircase, is topped with a stern mascaron as well as a balcony with an ornate Louis XV wrought-iron guardrail. Thanks to the equilibrium of its details, the symmetry of its proportions and the unostentatious breadth of its décor, this dwelling is emblematic of the architectural elegance of the era in which it was constructed.
The ground floor
Past the front door, the entrance hall, with a chequered-patterned black and white marble tile floor, communicates with all the main living areas. On the right, a wide suspended stone staircase with a wrought-iron guardrail leads to the upper floors, while a small hallway provides access to the kitchen and basement. To the left, a cosy room, illuminated by two windows, is currently used as a music room, but could easily become, once again, a study or a small sitting room.
Directly opposite the entrance hall, an initial drawing room features tall windows overlooking the grounds with, in particular, glass double doors providing access to the grounds’ vast lawn. Warm-colour wood panelling, highlighted by carved chimneybreasts and ornamental panels, frame a sky-blue Austrian ceramic wood-burning stove, which provides this room with a one-of-a-kind charm, while two sets of wide double doors communicate, on the left, with a second living room. Much lighter in colour, this room is clad in pastel painted wainscoting and tall mirrors, whose reflections magnify this room’s dazzling sunlight, whereas the hearths in these two rooms have been placed back to back and the partition that normally separated them has been removed, creating a sort of upper alcove that provides a dual-aspect perspective from one end of this immense living area to the other.
To the right of the initial drawing room, two pairs of wooden double doors lead to a library with dark wood panelling, bookshelves filled with bound volumes and walls papered in dark hues, which create an environment that is simultaneously cosy and warm. From here, another succession of doors lead to a dining room, clad in light-colour wood panelling and a floral décor, which communicates directly with a pantry and the kitchen, while a massive blue enamelled ceramic fireplace represents its eye-catching centrepiece.
The first floor
From the entrance hall, a stone staircase leads to a large landing, illuminated by a tall window and extended by a hallway, which provides access, on the right, to three bedrooms, each with their own specific character: one upholstered with printed red fabric, the other decorated with wall hangings in warm hues and furnished with bookshelves, whereas the third was designed in a more minimalist style. All three face the grounds thanks to tall windows and enjoy ample sunlight as well as views over the estate, while a bathroom and a lavatory can also be found on this side of the floor.
To the left of the landing, the hallway provides access to an independent flat, which includes a study, used as a bedroom, an immense living room, a kitchen and a bathroom. Large windows provide abundant sunlight as well as unobstructed views of the surrounding nature, while, designed as a completely independent space, the small flat could be used to comfortably host family or guests, who will be ensured the utmost privacy.
The second floor
The main staircase ascends to an intermediary landing with a door that opens on to a long corridor. One end of this corridor gives on to an immense dual-aspect room, spanning the chateau’s entire width and topped with visible wooden rafters, which has been converted into a music room and features a one-of-a-kind environment thanks to its ancient wooden beams, while, directly opposite, a similar-sized space was separated into two bedrooms with two diminutive storage rooms as well as access to a small portion of the attic level with a low ceiling.
In addition, the hallway also provides access to four more rooms with sloping ceilings – ideal as future bedrooms – some of which are illuminated with bull’s-eye windows, whereas this floor also includes a shower room, lavatory and a service staircase, which combine functionality with the understated cachet of these attic spaces.
The basement
Like in all stately homes, this floor still contains the vestiges of its initial purpose, such as an immense room with a large fireplace once used as the kitchen, a woodshed, a laundry room and a machine room with the original warm air heating system, while a wine cellar has also been created on this level. Most of the rooms are naturally lit via basement windows, while everything needed for the chateau to function properly is already in place, just as it was before.
The Outbuildings
Besides the chateau, the property also features two outbuildings: the caretaker’s cottage near the entrance gate, which will need to be renovated, and, in the back of the grounds, a former stable. This long building, covered in Virginia creeper, is cadenced in the middle by three sets of large solid wooden double doors, which are, in turn, topped with three tall windows on the first floor. Back on the ground floor, the horse stalls and other spaces dedicated to equines are still in place, but are currently used as storage and a garage, while the first floor includes the former accommodations for the chateau’s personnel, which are divided into several rooms and equipped with a washbasin.
The Grounds
Alternating between pathways, clearings, swaths of lawn and wooded areas, the grounds are surrounded by many remarkable trees – maples, oaks, planes, a sequoia, among other venerable witnesses to the past – while a vegetable garden divided into box tree-lined squares evokes the role the property once played in nourishing its inhabitants.
From the chateau’s balconies and windows, the view extends over the Marne River valley and the first winegrowing hillsides of Champagne, whereas the panoramas of the tall trees, the rolling countryside and the vineyards surrounding the chateau in a semicircle, create a constant dialogue between the neighbouring landscape and the chateau’s splendid architecture.
Our opinion
This chateau, which has successfully preserved its original charm, visible in the orderly appearance of its proportions, the nobility of its materials as well as the stateliness of its grounds, would be ideal for a lifelong project, such as a family dwelling capable of accommodating several generations under one roof, a second home in the country surrounded by friends, or a business project providing city dwellers with a large bucolic space that would enable them to discover the neighbouring World War I memorial sites, the wooded plateau of Mount Reims, where the Fère-en-Tardenois and Condé chateaus are located, as well as Champagne's extraordinary vineyards.
This estate, which combines historical heritage with a vast potential for development, is ready to write a new page in its history, while the property is sold occupied for a period of seven years with a modest price supplement, to be defined, in case of its occupants’ early departure.
Reference 614203
| Land registry surface area | 6 ha |
| Main building floor area | 450 m² |
| Number of bedrooms | 11 |
| Outbuildings floor area | 300 m² |
French Energy Performance Diagnosis
NB: The above information is not only the result of our visit to the property; it is also based on information provided by the current owner. It is by no means comprehensive or strictly accurate especially where surface areas and construction dates are concerned. We cannot, therefore, be held liable for any misrepresentation.


