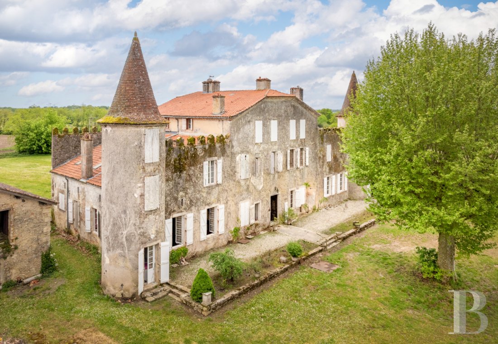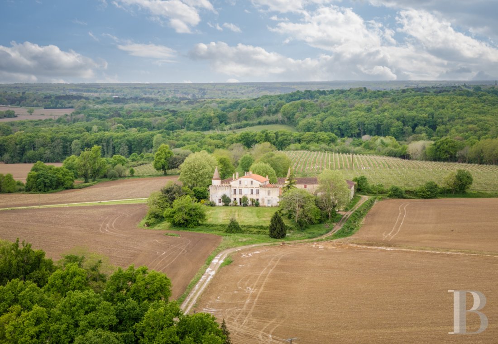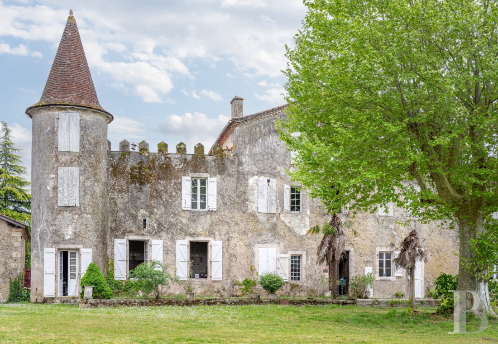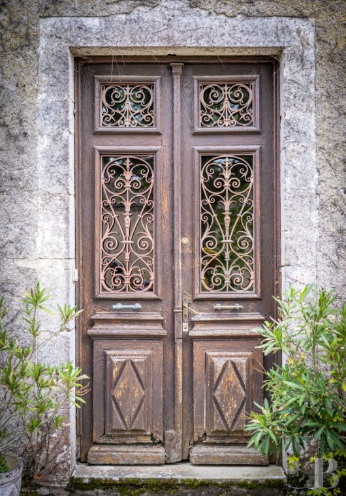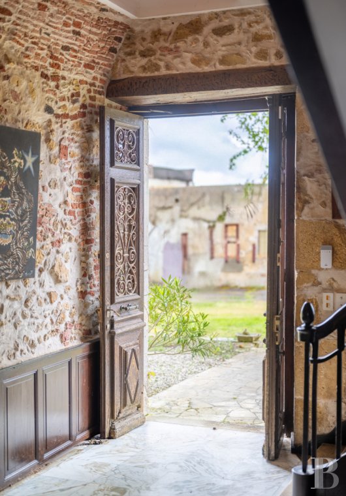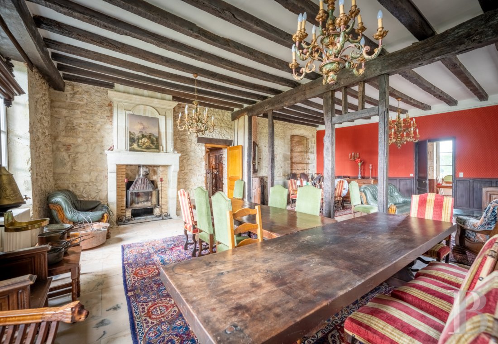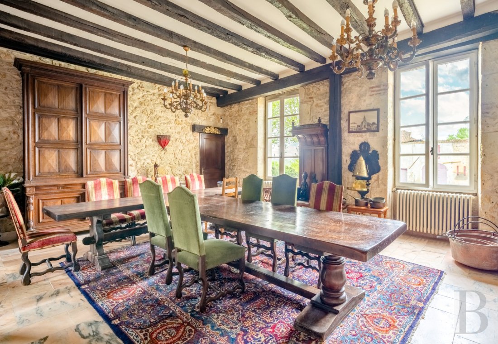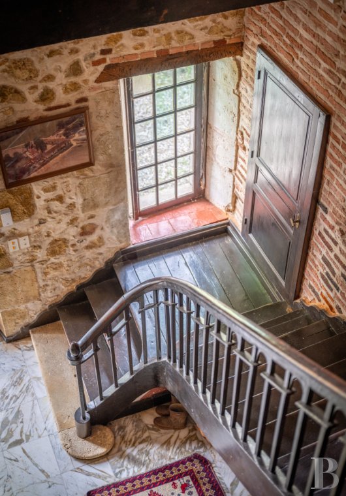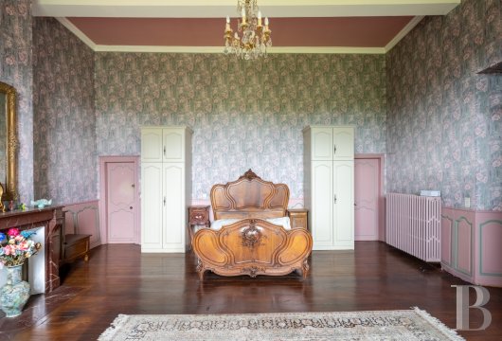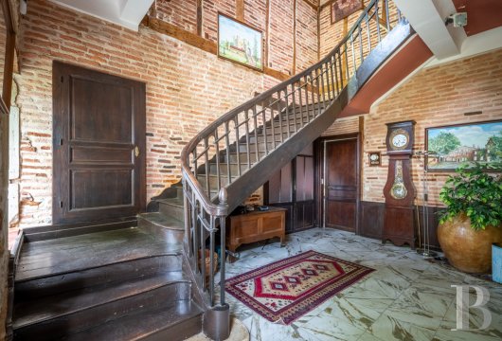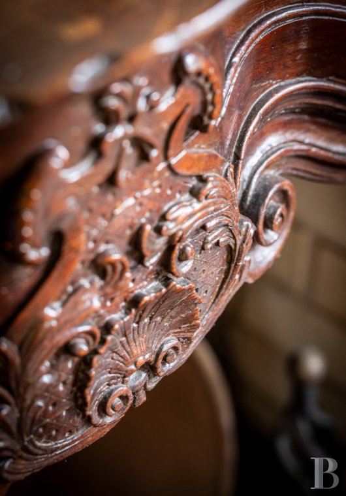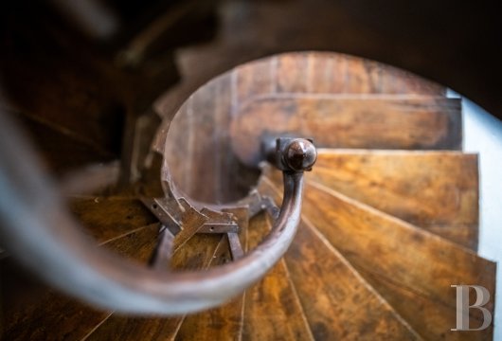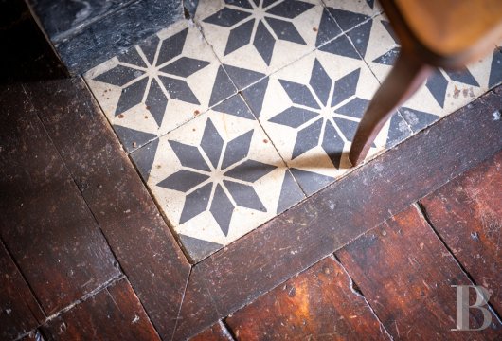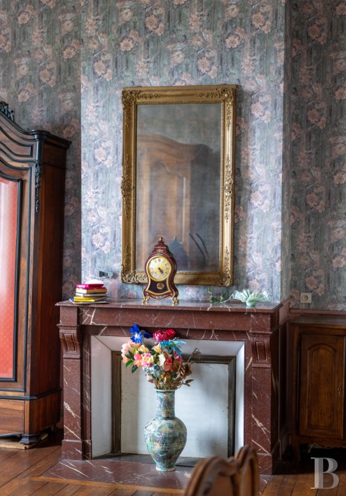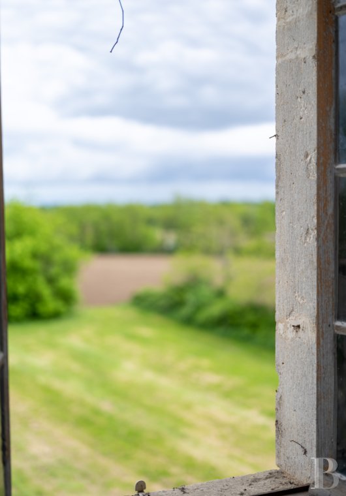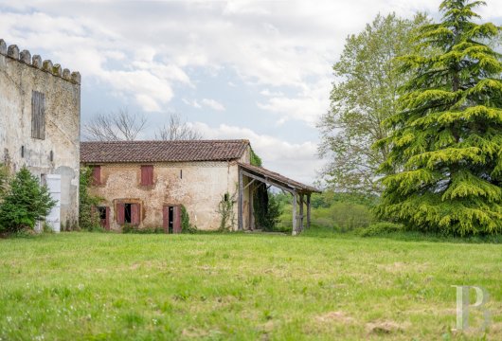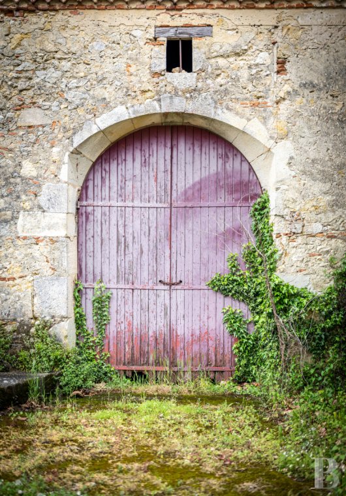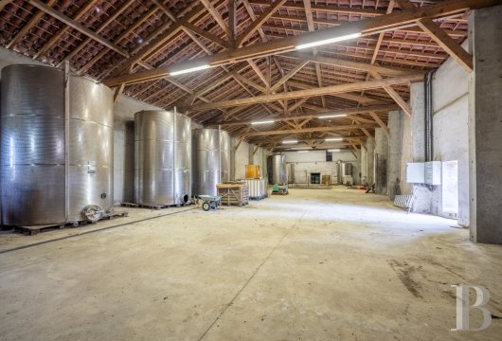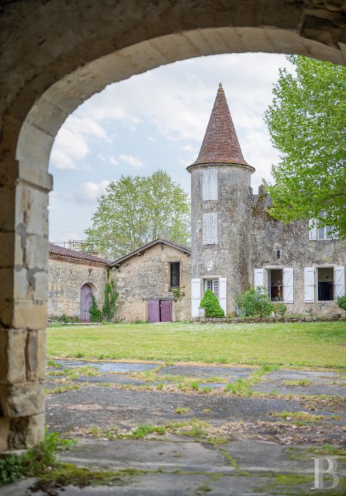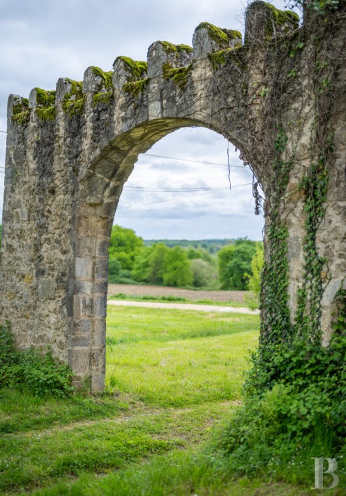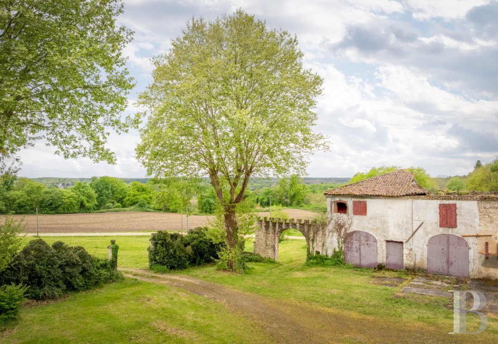and meadows, 1 hour 30 minutes from Bordeaux and 5 minutes a striking fortified town

Location
In the Nouvelle Aquitaine region, the Landes d’Armagnac boast a varied landscape combining, vineyards, valleys, fields and woods; The area has plenty of tourist appeal thanks to a wealth of historical and natural heritage. Additionally, the renowned spa centre at Barbotan-les-Thermes, located less than 15 minutes from the property by car, also contributes to the sector’s attractiveness. Within a radius of 15 kilometres, services and shops as well as primary and secondary schools can be found in the municipalities of Cazaubon and Villeneuve-de-Marsan. Mont-de-Marsan is 30 minutes away, while the Atlantic coast’s beaches and Pyrenean Mountains are less than 1 hour 30 minutes away. The property is located in a quiet setting, away from any hustle and bustle, on the edge of a hamlet and very close to a renowned 13th-century medieval fortified town, whose royal square inspired the architecture in Place des Vosges in Paris.
Description
The castle
Following many overhauls throughout the centuries, it is now made up of a three-storey main building, topped by a recently renovated roof surrounded by a double genoise corbel, next to which stand two pavilions, with single sloped roofs, each flanked by a tower. More recently, two walls adorned with battlements were erected in the 20th century alongside the pavilions, most likely as a fanciful nod to the fortified castle that once stood here. The rendered façades of the edifice bear the scars of time as well as human interventions and are symmetrically punctuated by many windows. To the east, the pavilions frame a patio onto which French windows from the central reception rooms open. Sculpted stone pediments underline the windows’ lintels and add a touch of elegance to this façade facing the rising sun.
The garden-level floor
In keeping with the residences of its period, the entrance in the centre of the castle, with marble flooring, houses a remarkable wooden staircase and leads to a first reception room, following on from which are other reception rooms, all opening onto what was previously an ornamental garden. As such, under high ceilings, there are four living rooms of similar proportions, each with a sophisticated fireplace, 18th-century décor and period wood stripped flooring. To the south and west, an almost 80-m² double room with a fireplace, in which a wood-burning stove has been installed, is bathed in light through three windows. The exposed half-timbering echoes that in the entrance hall and gives the place even greater authenticity. A vast corridor that leads to a second entrance to the north, which was previously used by the domestic personnel, also leads to a functional but outdated kitchen opposite the master of the house’s office. A fireplace with a sculpted wooden mantelpiece gives the room a touch of elegance. Three bathrooms, a lavatory and a small boiler room complete this level.
The first floor
At the top of the main staircase, a central landing leads to several bedrooms, including a spacious one with an en suite bathroom. All these rooms have ceiling heights of more than 4 metres and are just waiting to be refurbished in order to regain their former splendour. The tall, large-paned windows ensure that light streams into this level of the house. It boasts countryside elegance thanks to the wood stripped flooring and fireplaces with sculpted mantelpieces. One of the two pavilions on each side of the central section was converted in the 1960s into a wing dedicated to the home’s children and boasts four comfortable bedrooms below wood-panelled sloping ceilings punctuated with skylights. These bedrooms have their own bathroom and lavatory, at each end of the corridor leading to these rooms. The second pavilion adjacent to the central section houses lofts that can be converted as required, to increase the number of bedrooms.
The second floor
This level is made up of rooms with sloping ceilings and solid wood stripped flooring. It can be reached by an elegant wooden spiral staircase. The rooms boast impressive ceiling heights despite their slopes and possess windows looking north, south, east and west over the surrounding countryside. Simple partitions separate the different areas and could be easily removed to restructure this level. Thanks to the central heating installed in the bedrooms and bathroom, such a rearrangement can easily make it even more habitable and comfortable.
The outbuildings
These two-storey buildings with gabled roofs underlined by double genoise corbels are made of rubble stone, are rendered with lime and stand around the courtyard. The weathered façades are punctuated with arched porch entrances with imposing ashlar frames.
The winery
This more than 600-m² space was restored in 2009 and boasts a brand-new roof frame and roof tiling, recent electrical installations and a cement slab over the entire floor-surface, below an imposing ceiling height. The building is ready and waiting to meet a wide range of projects and ambitions.
The barn
In the second wing of the outbuildings, which is built perpendicular to the storehouse and opposite the castle, a former byre with an Eiffel type structure as well as a barn with a collapsed roof stand either side of a porch running through the building, linking the west of the grounds or future parking spaces created out of sight and away from the courtyard.
The land
The property stands on virtually flat land of almost 10 hectares in surface. 4 hectares made up of meadows and fields are entrusted to a farmer under a commodate agreement. The use of this land may be reclaimed by the new occupant of the estate, if necessary.
Our opinion
This property is conducive to relaxing and enjoying a wide range of amenities, near to a lively and dynamic villages that boast plenty of services. The castle’s structure is in good condition, having been carefully maintained and lived into to the present day. As a result, it boasts indisputable potential for launching a project that will write a new page in the estate’s history. The 18th and 19th century period elements have been preserved in each room, the balanced proportions of which are a promise of a comfortable and flexible living environment. The storehouse was renovated in 2009 and its outstanding floor area of 665m² offers an almost infinite range of possibilities. This large family home would be perfect as tourist accommodation or for hosting major receptions in an attractive and touristic area.
Reference 705446
| Land registry surface area | 9 ha 71 a 66 ca |
| Main building floor area | 800 m² |
| Number of bedrooms | 9 |
| Outbuildings floor area | 1000 m² |
| including refurbished area | 600 m² |
French Energy Performance Diagnosis
NB: The above information is not only the result of our visit to the property; it is also based on information provided by the current owner. It is by no means comprehensive or strictly accurate especially where surface areas and construction dates are concerned. We cannot, therefore, be held liable for any misrepresentation.

