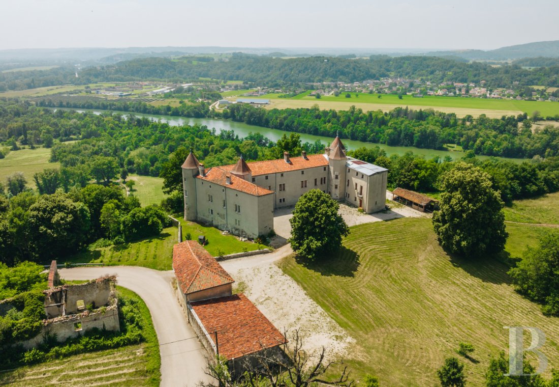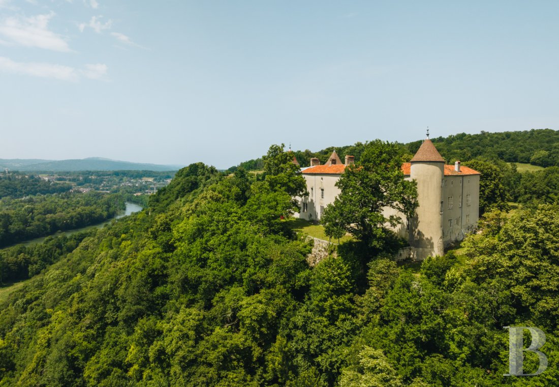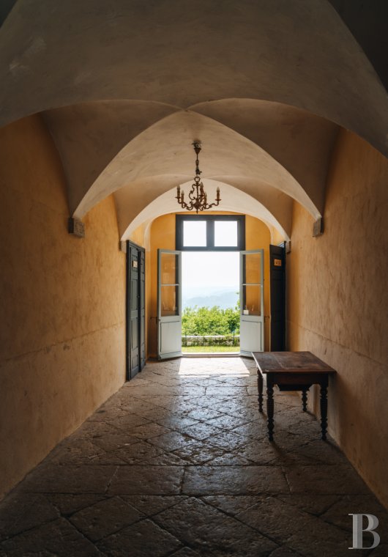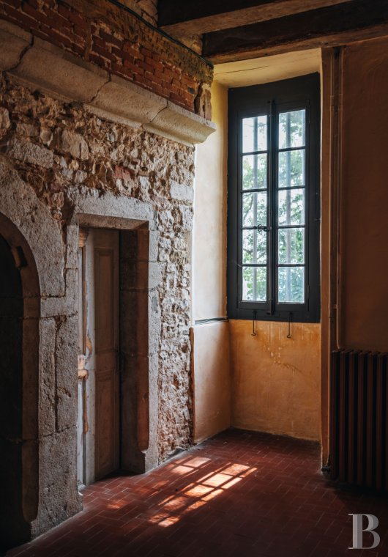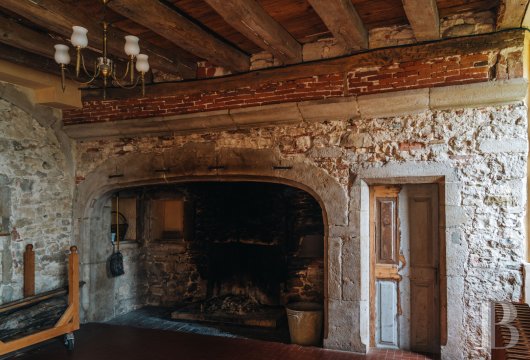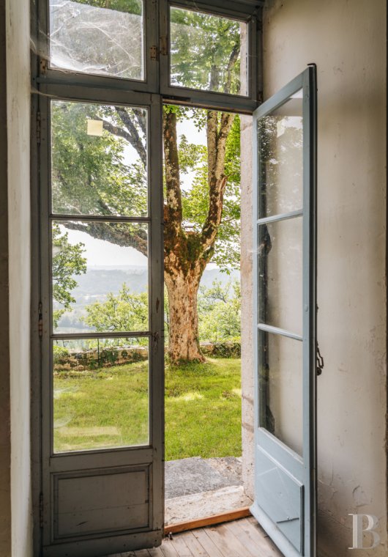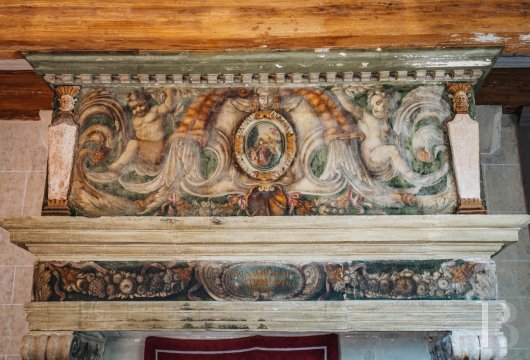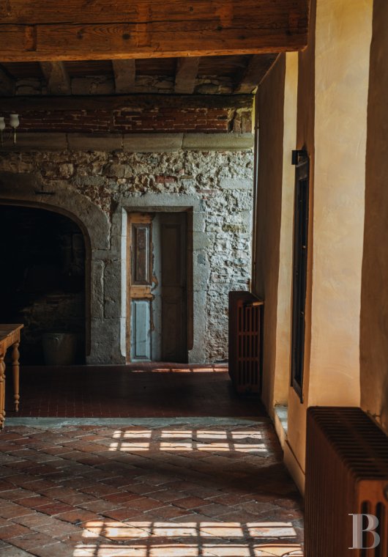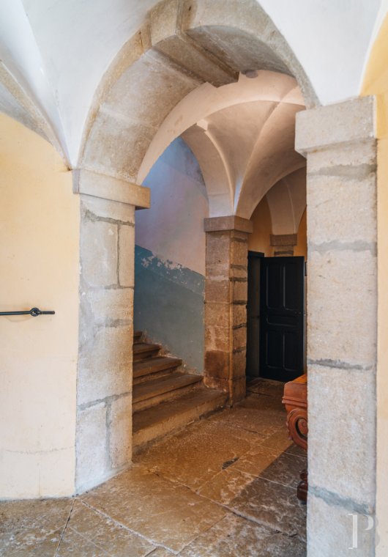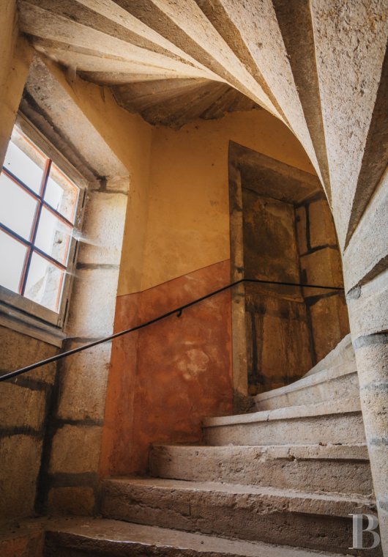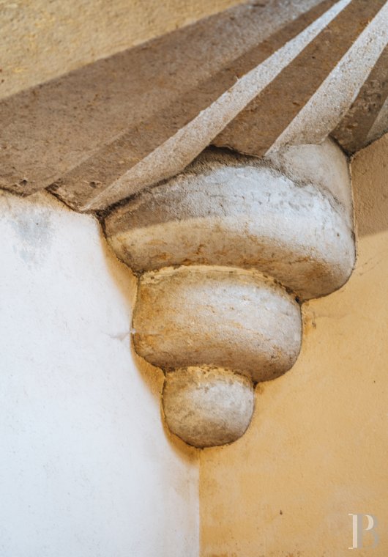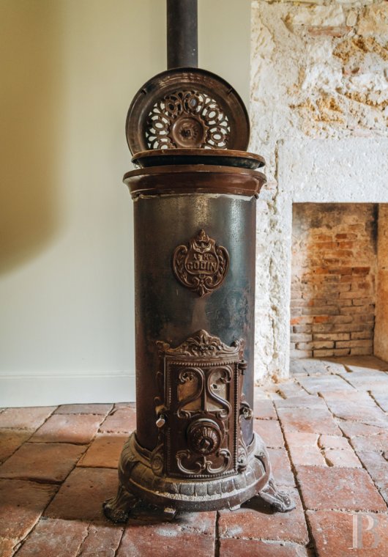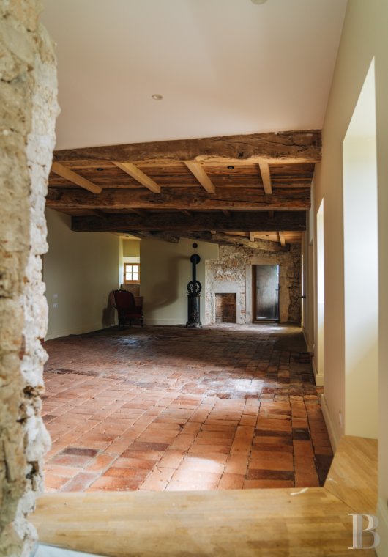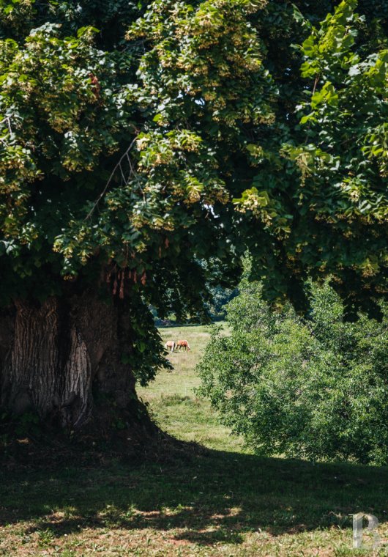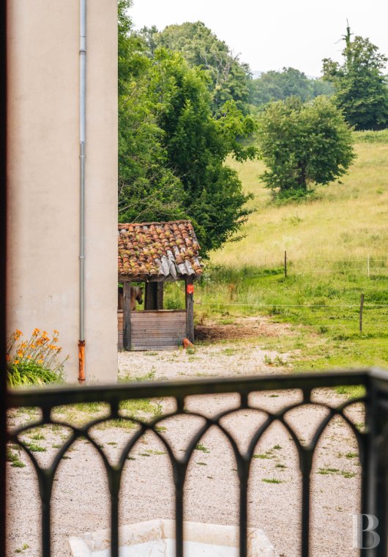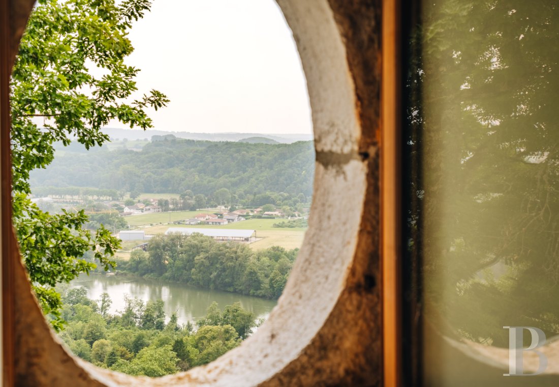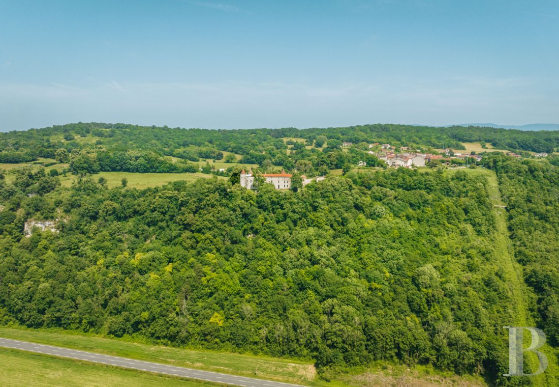Location
This property is located in the east of France, at the gateway to the Jura and the Alps, in a landscape of valleys and meadows, on the outskirts of a village away from any hustle and bustle, renowned for its light-yellow stone houses and old silk factories. From the castle, there is a far-ranging view over the Ain Valley. The essential everyday shops and services can be found just several minutes away, while schools, health and public service establishments can also be reached quickly. The nearest train station is 10 minutes away, while the Lyon-Saint Exupéry and Geneva international airports are respectively 45 minutes and 1 hour 30 minutes away. From the former Gaulish capital, high-speed TGV trains put Paris and Marseille within 2 hours reach. The village is well connected, situated at the crossroads of a number of routes, with junctions to the A40 and A42 motorways putting Lyon and Geneva within 45 minutes’ and 1 hour and 20 minutes’ reach respectively.
Description
This discrete and spiritual presence confers an almost sacred dimension upon the place. In front of the main façade overlooking the river, there is an approximately 500-m² southwest facing terrace.
The castle
With a both defensive and harmonious appearance, the castle has preserved valuable remains from medieval times: vaulted cellars, a large basin in the centre of the courtyard adorned with an ashlar fountain, sections of old walls and elements of two Gothic fireplaces on the ground floor. The flat mullioned windows, the moulded panelled doors, the monumental fireplace in the grand hall, the southwest staircase and corridors with groined vaulting are all reminders of 17th-century elegance. Several other components, such as fireplaces with stucco overmantels or a simple wood-panelled partition pay witness to the successive transformations of the residence until the 19th century. The edifice boasts three storeys and a surface of approximately 500 m².
The ground floor
The entrance is through a majestic door that opens into a large hall, leading, on the right, to a professional grade kitchen equipped with a bread oven, a wood-pellet burning stove and the equipment required for hosting receptions and celebration events. Behind it, a utility room is used as storage space. The first lounge boasts a monumental fireplace and also possesses very fine wall paintings. Further inside, a vast, vaulted hall with a fireplace dating from 1590 can be found in the north wing. The coat of arms of the Lords of Coux, adorned with three hedgehogs, is a discrete reminder of former occupants’ illustrious lineage. To the left, there is a lounge, followed by a dining room, an office and two lavatories. A hand washbasin in an old stone sink completes this level.
The first floor
This level includes ten rooms on either side of the corridor, a shower room and a lavatory. A distinctive feature of the grand hall is a monumental fireplace decorated with Renaissance paintings and tiling inspired by the tiling in the church in Brou. There are exposed beams on the ceiling, demonstrating the residence’s architectural refinement, while straight wood stripped flooring or terracotta tiling can be found throughout this level. The entire storey requires full renovation.
The second floor
In the southern tower, a small room boasts a painted ceiling and walls. They are remains of traditionally crafted decorations by an artist who was previously responsible for decorating the neighbouring castle. On the upper floor, there is a majestic, exposed roof frame in three lofts. There are seven rooms situated one after another: two bedrooms, a bathroom, two shower rooms and a lavatory complete this level. Through porthole shaped windows, the panoramic view takes in the surrounding landscape, including a river and a lake.
The outbuildings
The outbuildings are made up of an approximately 100-m² garden level workshop that can be transformed into accommodation and an around 140-m², two-storey estate keeper’s house. Both the buildings have renovated roof frames and electricity and water network connections in place. A lavatory block forms a third outbuilding. Lastly, the former stables with a renovated roof now house workshops, above which there are lofts used as storage space.
The cellar
The cellar is divided into two parts. The central part is devoted to storage, including wine, while the other part houses the boiler facilities.
The grounds
The grounds are like a living mosaic, in which each element forms a harmonious picture. The drive winds gently through the rolling meadows dotted with flowerbeds and coppices of two-hundred-year-old trees, while the forest on the edge of the grounds provides soothing shade. Self-sufficiency is the keyword: the fertile meadows provide hay for the current occupants’ horses and an organically run vineyard with 70 vine stocks produces approximately 70 litres of a family-scale wine per season. In the centre of the courtyard, the old fountain sparkles in the light and is the estate’s beating heart. The terraces, carefully tended lawns and open views of the valley are set out around it. The vineyard, grown in regular rows, can be found to the south. Down in the valley bottom, the river flows past along meanders, while a lake shimmers further away.
A little bit of history
The former seigniory was granted to Pernet de Buenc by Humbert de Thoire-Villars in 1342 and was owned by six different families up to the French Revolution. Remarkably, the edifice has twice escaped destruction, firstly during the Franco-Savoyard war and then in the French Revolution in 1794. It was rebuilt in the late 16th century by Abbot d’Ambronay Claude de la Coux and today it still boasts its distinguishing horseshoe shape, with a main façade flanked by two round towers. There are far-ranging views over the valley from its terraces, taking in a countryside landscape in which time seems to have stood still.
Our opinion
There is no bombast here, merely the authenticity of beautiful stones, a wealth of history and the peaceful ostentation of edifices that have endured many centuries without losing their soul. In short, it is an exquisite haven of tranquillity that is conducive to relaxation and a variety of pleasures, a short distance from all essential amenities. Quite naturally, the castle could be ideally suited to private use by an extended family thanks to the many reception rooms and bedrooms. However, it could also be perfect for bed and breakfast combination, easily combined with use as a family home. The perfect aspect of the southwest facing terrace, on which the interior naturally extends outside, takes in views of the valley, the banks of the River Ain and the surrounding countryside, which is a non-negligible further asset.
890 000 €
Fees at the Vendor’s expense
Reference 509725
| Land registry surface area | 4 ha 78 a 53 ca |
| Number of bedrooms | 5 |
French Energy Performance Diagnosis
NB: The above information is not only the result of our visit to the property; it is also based on information provided by the current owner. It is by no means comprehensive or strictly accurate especially where surface areas and construction dates are concerned. We cannot, therefore, be held liable for any misrepresentation.


