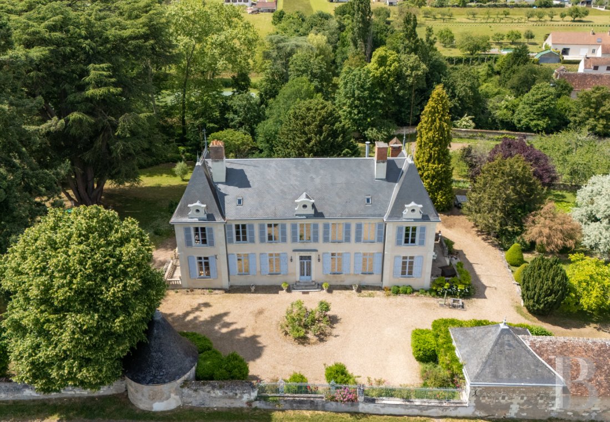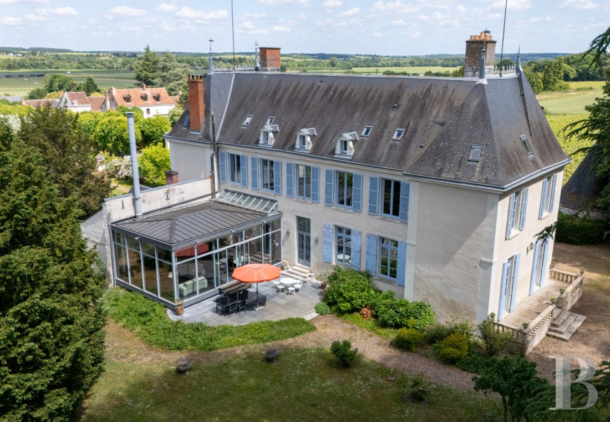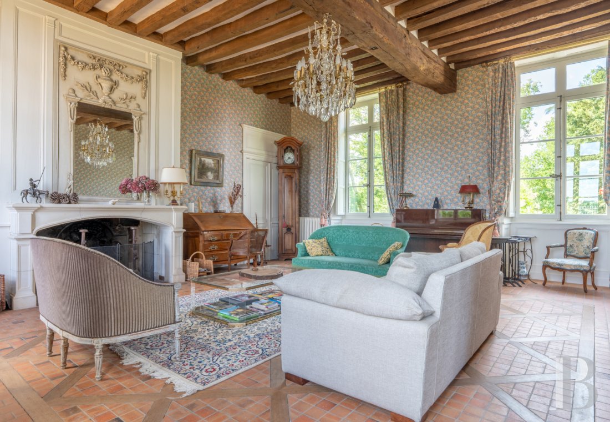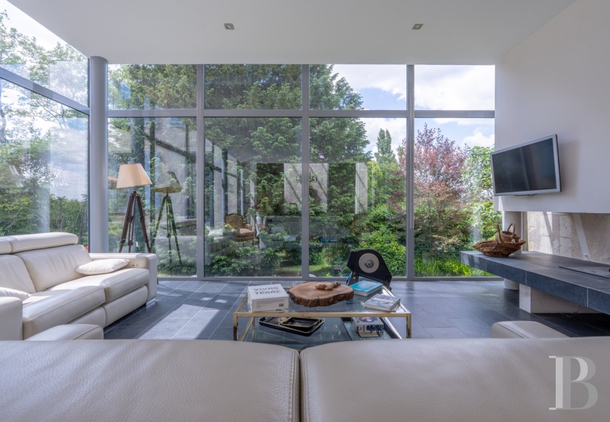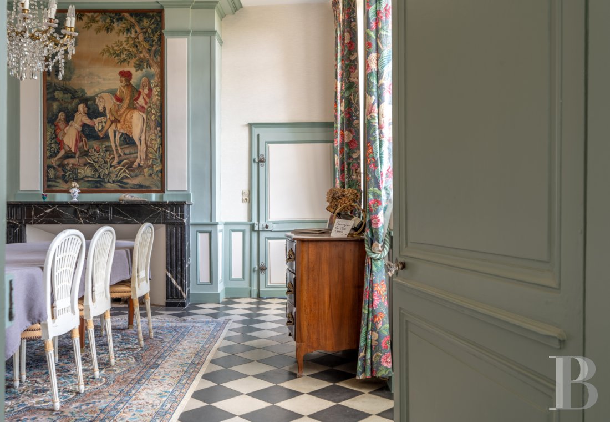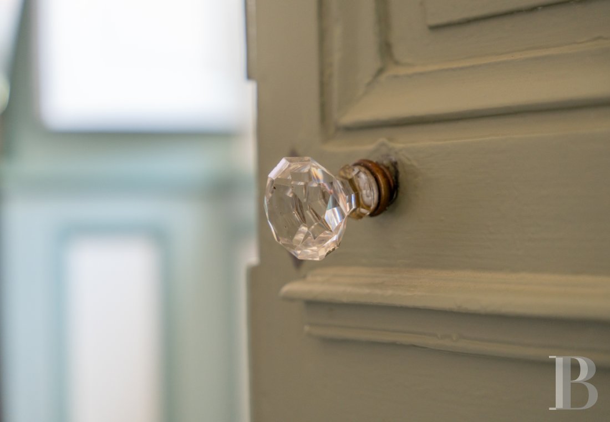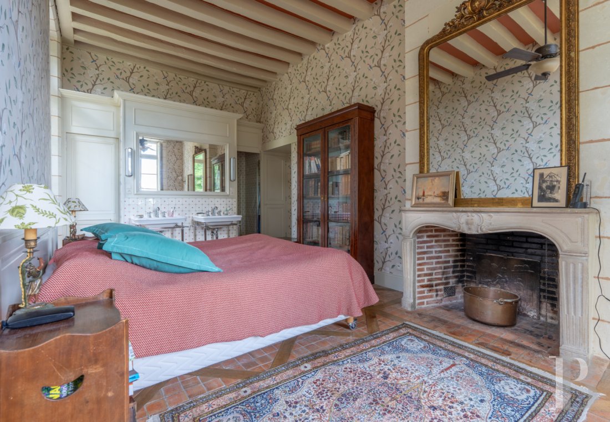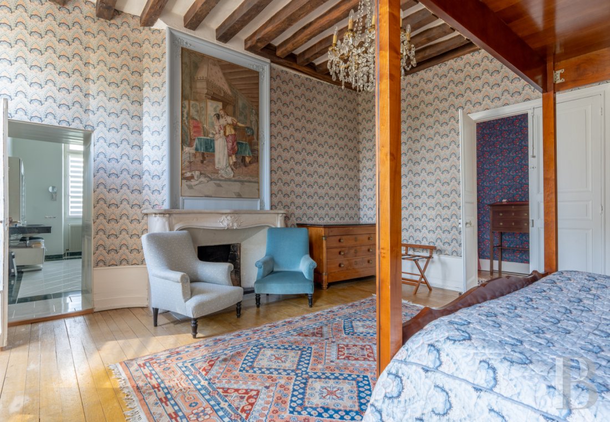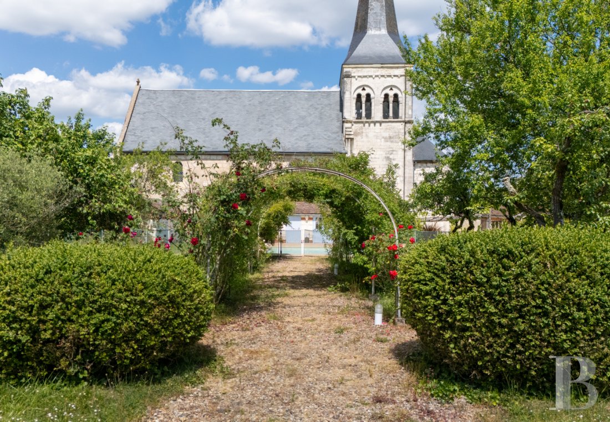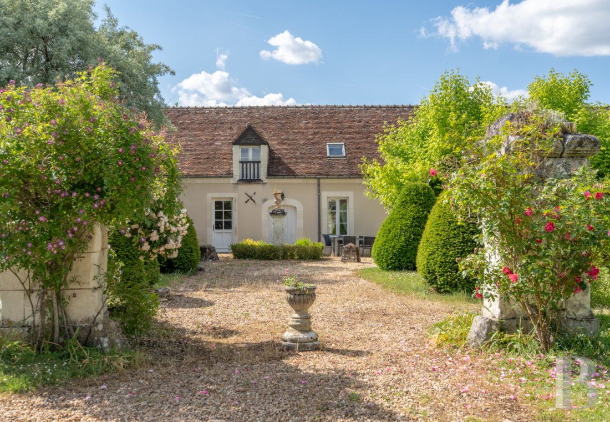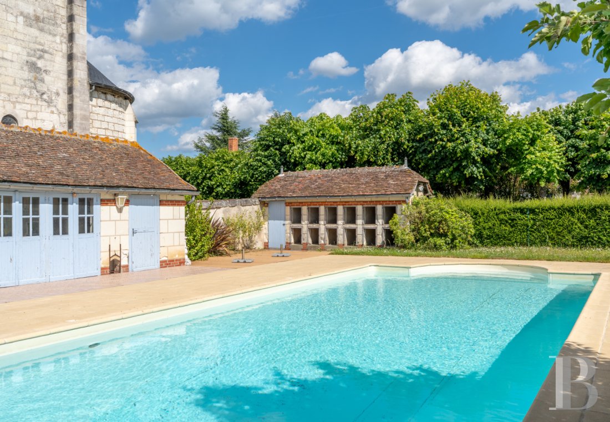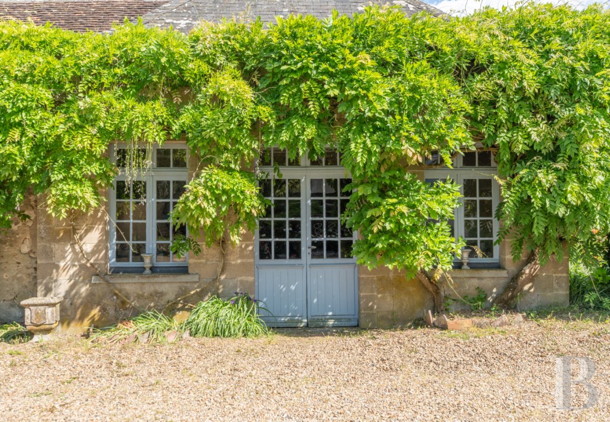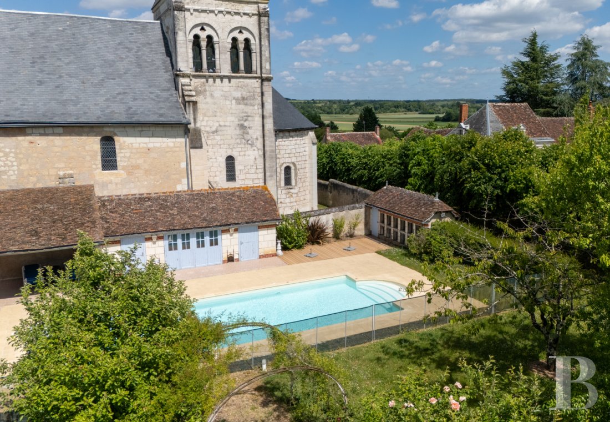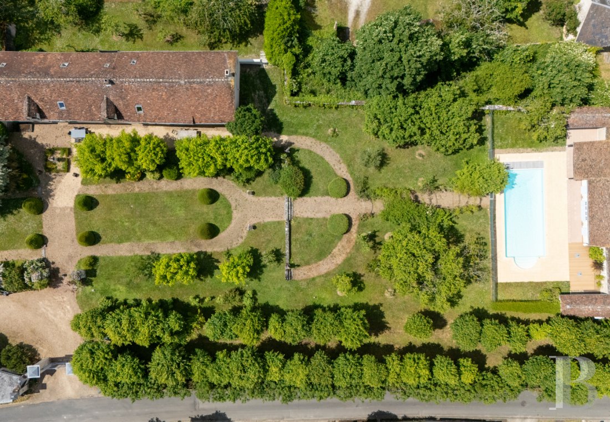2 hours 30 minutes from Paris, in walled grounds with a swimming pool and vineyard views

Location
This property is located at the edge of the Sologne and Touraine areas, in a village on the banks of the River Cher, near to the some of the most famous Loire Valley châteaux: Cheverny, Blois, Chaumont, Amboise, to name a few. In this peaceful valley, vineyard landscapes alternate with fields, meadows and woods. Convenience stores including a chemist’s can be reached on foot, as can a small local railway station that connects to Saint-Pierre-des-Corps and its high-speed TGV line. Paris, Tours and Blois are respectively only 2 hours 30 minutes, 50 minutes and 40 minutes away. The A85 motorway can be reached in just a few minutes and leads directly to the former province of Anjou and the ocean.
Description
A small, round tower on one side and a small rectangular outbuilding on the other can be found on either side of the long gate separating the street from the courtyard. Next to the small outbuilding, there is another with a garage and a workshop. To the side of the mansion, between a flower garden and an orchard, a large outbuilding has been converted into two large, comfortable and inter-connected holiday lets. To the rear of the garden, at the foot of the local church, the swimming pool and pool-house can be found in a secure enclosure. Lower down behind the holiday cottages, the orchard is spread over two terraces, while at the bottom of the grounds there is a vegetable garden and a well. Lastly, to the southwest of the mansion, the tree-lined grounds made up of mainly cedars slopes gently away from the edifice. Beyond the surrounding wall, there are long ranging views of the neighbouring grounds.
The mansion
The ground floor
On entering, opposite the door, a half-pace stone staircase climbs to the first floor. In the centre of the house, an entrance hall leads on one side to a lounge, then to a bedroom with a shower room. On the other side, there is a dining room and an office. A kitchen is situated to the rear, followed by a veranda. Light streams into the dual aspect lounge through two windows on either side. The floor is paved with terracotta tiles. In the central part of the room, the terracotta tiles are framed by oakwood stripped flooring, almost in the form of a rug. Pairs of symmetrically placed double doors lead in and out of the room, in which a stone fireplace is topped by wood-panelling framing an overmantel with a mirror boasting a sculpted, Louis XVI style wooden frame with a décor of garlands and a vase. The 3.70-metre-high ceiling boasts a wealth of exposed beams, while the walls are adorned with wainscotting and fabric wallpaper.
The room adjacent to the lounge has recently been converted into a bedroom. It opens, via two French windows, onto a south-facing stone patio. As in the lounge, the flooring is made up of terracotta tiles and oakwood stripped flooring. The 18th-century stone fireplace is topped by a stone overmantel on which a trumeau mirror with a gilded wooden frame has been added, while the exposed beams on the ceiling have been painted and floral-patterned wallpaper adorns the walls. At the end of the room, a shower and a lavatory have been discretely incorporated, with retro style washbasins retained in the bedroom.
On the other side of the entrance hall, the dining room is bathed in light through two windows looking out onto the courtyard. The black and white stone and slate flooring resembles a chessboard. The room also boasts wainscotting and a black marble fireplace with an overmantel, while the ceiling is made of white plaster. In a corner of the room, an old cast iron radiator is still fitted with a period plate warmer. To the rear of the room, a service corridor has been fitted out, notably with a lavatory for guests. After the dining room, there is a small lounge and an office, in which two French windows and a normal window open onto a large stone patio overlooking the flower garden. Another window opens eastwards over the courtyard and vines. This room has been completely renovated and boasts a modern slate floor, with exposed stonework on the walls and exposed beams on the ceiling. An eclectically styled fireplace is made up of stone pillars on which rests a wooden beam like a shelf, which itself supports the rendered hood. The hearth is made of red brick. The kitchen can be found in part of a perpendicular wing that was located to the rear of the mansion. It is functional in nature thanks to two sinks, a cooking area, a wealth of cupboards and a dining area. Lastly, a resolutely modern styled veranda has been built and is linked to the corridor and kitchen. It is the largest room in the house. Light streams in through the two glazed façades that face south and west and which offer broad views of the mansion’s grounds. As in the office and kitchen, there is slate flooring. A large, modern, sleek fireplace stands against one of the walls.
The first floor
The landing leads to five bedrooms, spilt between two vast apartments. A wide corridor leads to two bedrooms - one of which is a master bedroom - for one of the apartments and to a bedroom and a suite for the other. Each bedroom has an en suite bathroom with a bath and shower. All the bedrooms and corridors boast polished wood flooring, while their walls are covered with fabric wallpaper in excellent condition. The corridors and master bedroom also still possess their original ceilings with exposed beams. All the other bedrooms have white painted plaster ceilings.
The second floor
Continuing upwards from the half-pace staircase that climbs up from the ground floor to the first floor, a winding wooden staircase leads to this level with half-timbered and cob walls. The attic level is bathed in light through the oculus windows on the façade and discrete skylights. All the floors are paved with period terracotta tiles. A large living room, six small bedrooms and three bathrooms can be found on this level, with the possibility of improving the layout.
The holiday cottages
A long outbuilding that has been entirely renovated and converted into two comfortable holiday cottages is set slightly away from the mansion, next to the flower garden. The first, approximately 90-m² holiday let occupies half of the ground floor. In the living room, there is an open-plan kitchen, a dining area and a lounge area around a fireplace with an open hearth. A corridor then leads to three bedrooms, a shower room and a separate lavatory. All the floors are tiled. The second, large holiday cottage boasts a surface of approximately 180 m². The entrance and the kitchen are installed in the former box stalls for horses, which have been preserved. A 65-m² room that is completely tiled, like the entire ground floor, occupies the upper part of the building, with a cathedral ceiling whose ridge cap height culminates at 6.50 metres. A fireplace with an open hearth stands against the far wall. The former carriage gate is entirely glazed and opens directly onto a gravelled patio. A staircase climbs to a wooden gallery which leads to a period terracotta tiled corridor leading in turn to the four bedrooms, which are located above the smaller cottage. At the corridor’s end, there is a private shower room, a shared bathroom and a separate lavatory.
The outbuildings
On one side of the entrance gate, a single-storey building with a roof made of flat tiles houses the garage, workshop and a games room. This building stands next to the square pavilion topped with a hipped slate roof. Its grey, imitation stone façade is punctuated by three windows of the same dimensions and adorned by an abundant wisteria. On the other side of the courtyard, the former circular tower topped with a slate pepper-pot roof stands opposite the square pavilion and is used for storage.
The swimming pool and the pool-house
At the far end of the flower garden, a fence surrounds the pool-house and the pool, which measures 5 metres by 11 metres, is surrounded by paved decking and whose water is heated by a heat pump. The small outbuilding with grey painted wooden doors houses storage space for sun loungers and deck chairs, a lavatory, a changing room, a summer kitchen and the pool’s technical facilities. Behind the pool-house, separated by a lane, stands the village church.
The grounds
Beyond the courtyard in front of the mansion, the garden extends up to the swimming pool. It has been designed in the spirit of an ornamental garden and is structured around a central section marked out by topiary bushes, lawned areas and gravelled paths. Next to it, the flower garden is enclosed on one side by the façade of the holiday cottages and on the other by a long avenue of lime trees that runs along the surrounding wall up to the church, to which it offered a shady passage in bygone days. Along the avenue of lime trees, there is a row of early-blooming pink peonies, while dotted nearby there are rose bushes, climbing roses and shrubs. At the far reaches of the garden, near to the swimming pool, climbing roses adorn a large arch formed by several hoops. The orchard can be found behind the holiday cottages, on two grassed terraces that lead down to the vegetable garden, and contains mature fruit trees planted in rows. The old vegetable garden is located at the bottom of the grounds, on a flat section against the surrounding wall, and is currently partially cultivated. Its water supply comes from the well in the grounds and a small stream that runs alongside the property. Lastly, the landscaped garden stretches out to the west and south of the mansion and contains a large number of a variety of different trees, dominated by a pair of two-hundred-year-old Lebanon cedars.
Our opinion
This estate near to the Touraine area and in the middle of the Sologne vineyards is calm and offers a change of scenery. This elegant, 17th-century mansion, on the outskirts of a village and surrounded by walled grounds, is of manageable scale. It boasts an interior bathed in light through large windows, with a remarkable décor. Thanks to the recent careful renovation, no work is needed and future occupants will be able to move into a residence with sufficient space for a large family. The property also boasts holiday lets and comfortably converted outbuildings, providing potential for bed and breakfast activity, very near to Beauval Zoo and the Loire Valley châteaux. Lastly, set slightly away from the flowery garden, the swimming pool is perfect for relaxing on warm summer days.
1 595 000 €
Fees at the Vendor’s expense
Reference 947575
| Land registry surface area | 1 ha 60 a 89 ca |
| Main building floor area | 550 m² |
| Number of bedrooms | 12 |
| Outbuildings floor area | 400 m² |
| including refurbished area | 270 m² |
French Energy Performance Diagnosis
NB: The above information is not only the result of our visit to the property; it is also based on information provided by the current owner. It is by no means comprehensive or strictly accurate especially where surface areas and construction dates are concerned. We cannot, therefore, be held liable for any misrepresentation.

