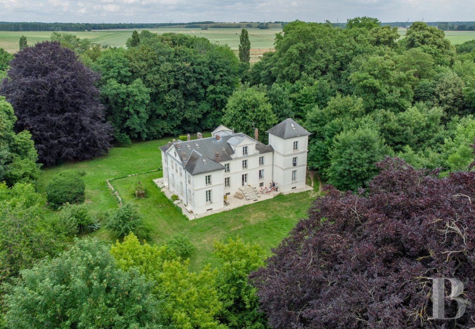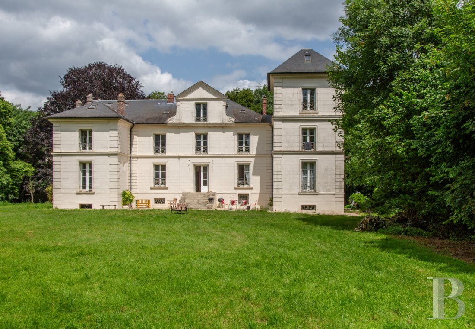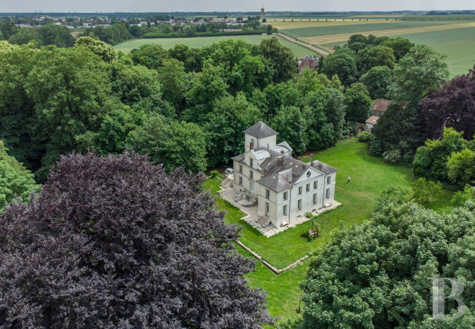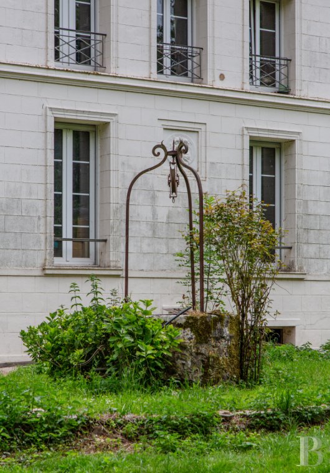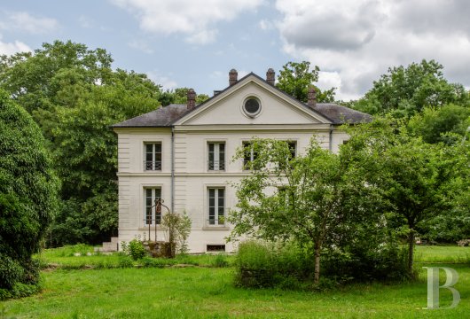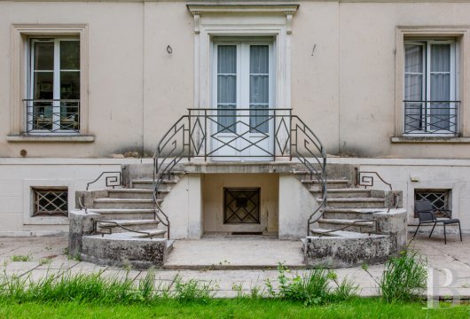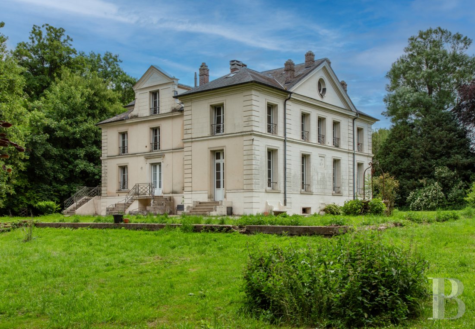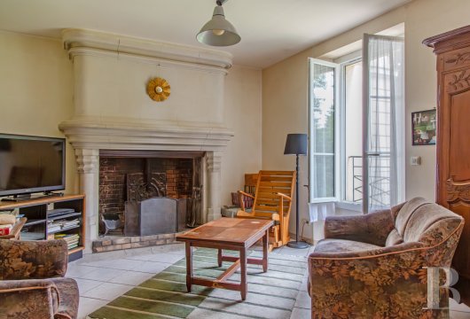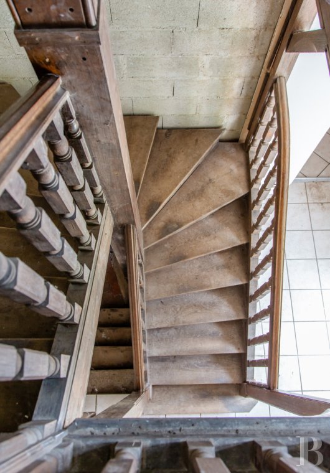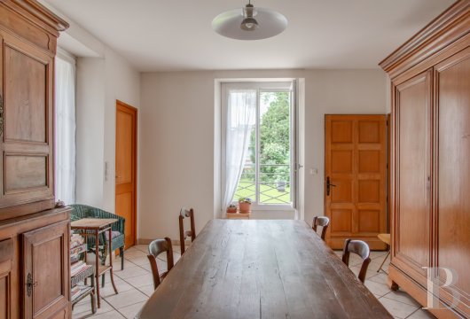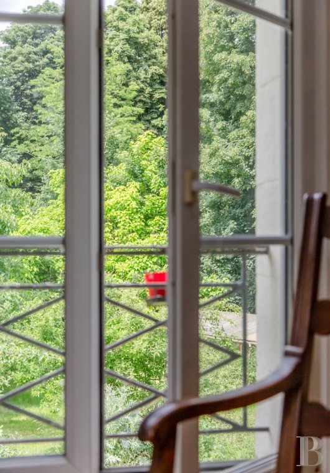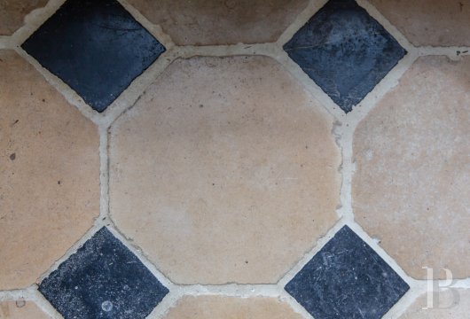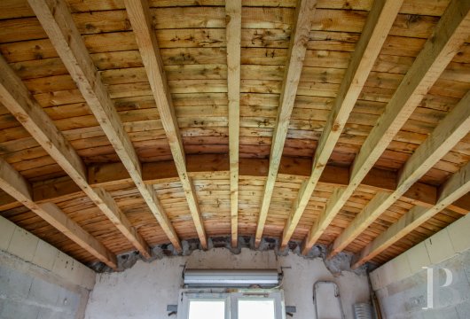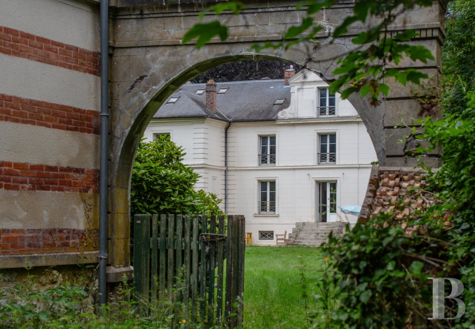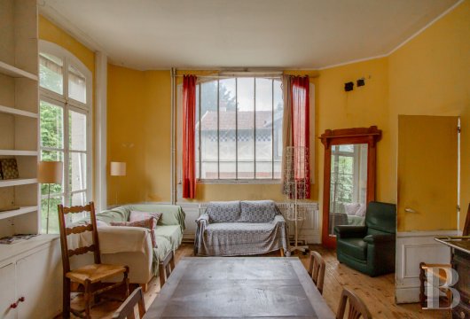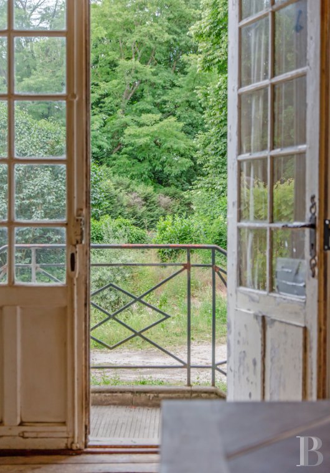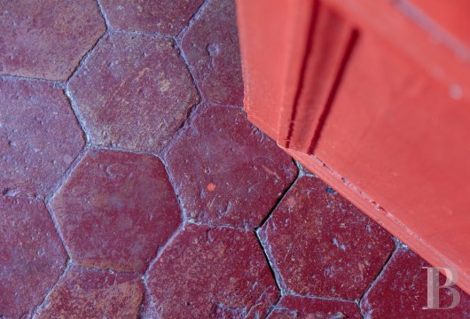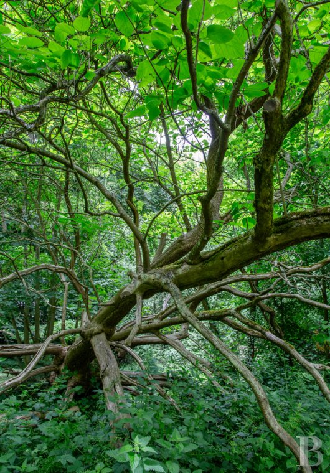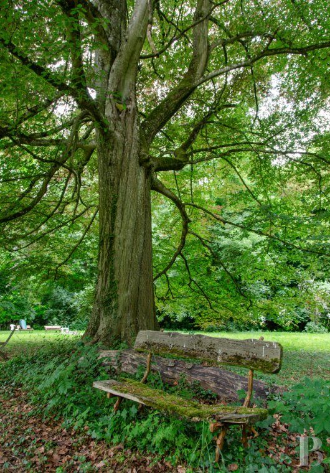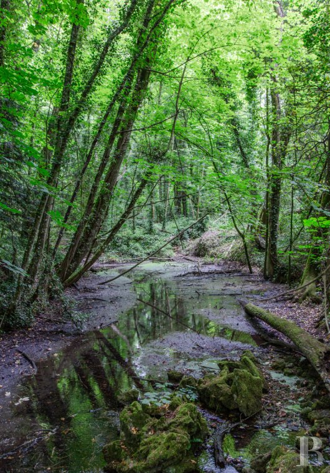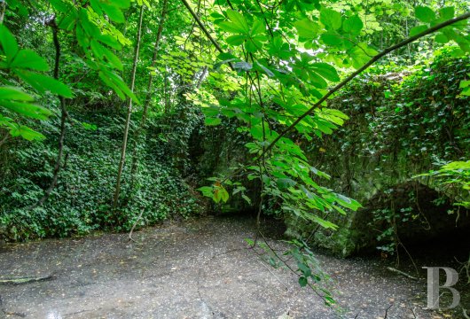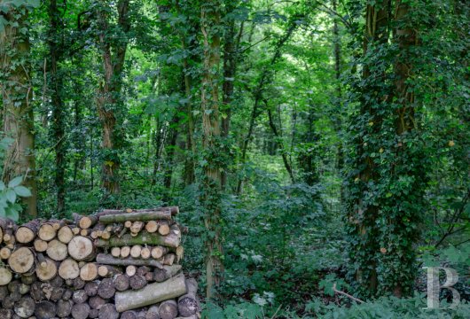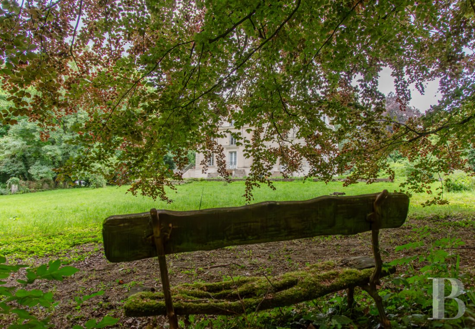Location
The property is set in the peace and quiet of open countryside, in the immediate vicinity of a village in the Seine-et-Marne department, on the fertile land of the Brie plateau. The town of Lésigny, which is around 3 km away, has all the local shops you might need. The RER A stops at its station, and takes just 25 minutes to get to Paris. To the south, the town of Brie-Comte-Robert is just 6 km away, with its markets, services and historic monuments.
Description
The château
Standing in the centre of the parkland, it is three storeys high on top of cellars and its architecture follows the four points of the compass. Its main façade, facing south, is built around a central body and resembles the Pavillon Royal de la Muette. It is adorned with 18th-century bas-reliefs depicting putti, topped by an openwork pediment with an axial window. The main entrance, accessed by a stone staircase, is flanked on either side by two recessed wings. To the east, a tiered tower set over a cellar gives the building the appearance of being a castle. The north façade has a similar layout, but the tower is replaced by a terrace that is accessible by a double-flight staircase. On the west side, the façade is arranged around a central body topped by a triangular pediment with a bull's eye window. The slate roofs, which were completely restored in 1995 as part of a renovation project, contribute to the overall harmony of the building. Research carried out by "Monuments Historiques” suggests that the current château was built on the site of a former seigniorial residence, probably constructed in the 12th century. All that remains today are a few traces scattered around the grounds: the moat and, to the south-east, an old stone bridge that once marked the entrance to the former castle.
The ground floor
Accessed from the stone staircase that leads to the main glass door, it has an entrance hall and a main staircase with wooden balusters, the backbone of the residence. On one side, a discreet door leads to a separate flat. This has a dining room and a bedroom with a bathroom and toilet. From the dining room, a light-filled, fully-equipped kitchen leads through a glass door to the east-facing terrace. Opposite the hall, a door leads into a first living room, warmed by an imposing Renaissance-inspired white stone fireplace. A second door leads directly to the entrance. Finally, still from the hall, a passageway containing a separate toilet leads to a vast reception room measuring around 68 m², which occupies the entire west wing.
The first floor
At the top of the main staircase, a landing leads to the various rooms on this floor, including a second flat that has been completely restored. It opens onto an entrance hall with a black and white cabochon tiled floor. This leads to a first bedroom and a bathroom with a toilet. From the entrance hall we reach a vast living room, partly topped by a mezzanine that is yet to be converted. The parquet flooring brings warmth and sobriety. An open-plan kitchen, separated by a brick worktop, extends the living space. A corridor then leads to a second bedroom and a second bathroom. Two large additional rooms are waiting to be converted. A third room has been added to the east tower. An opening has been made to accommodate a future staircase, designed to link the chateau's two upper floors.
The second floor
Accessible from the main staircase, this floor is made up of three large areas that could be converted into a fourth flat. In 1995, the framework was completely restored.
The basement
Semi-underground, it occupies the entire built area of the château and can be accessed directly from the interior staircase. A brick-paved corridor leads to several cellars, one of which houses the boiler. There is also a woodshed and a large garage for two vehicles. Additional storage space completes the utility space.
The caretaker's cottage
Built at the southern end of the property, close to the main wrought iron entrance gate, this three-storey building has a flat-tiled roof. Its facades are stone and partly rendered. The first part is a vast dwelling occupying the first and second floors, accessible via a double-entrance external staircase and two internal staircases.
The ground floor
This comprises various cellars, sheds and garages, which are directly accessible from the courtyard.
The first floor
Entry is via the outside staircase, which leads up to a main glass door. It opens onto a large room which is used as a lounge and has herringbone parquet flooring. The room is lit by a large window looking out over the courtyard below. The walls are adorned with half-height panelling that conceals a cupboard. An open passageway leads to a kitchen that has yet to be fitted out. From the living room, a door opens onto a small landing in the middle of the main staircase leading to the first floor, which the courtyard is directly accessible from.
The second floor
Accessed via the main staircase, it is arranged around a corridor leading to three bedrooms with octagonal terracotta floor tiles. At the end of the corridor, in a shower room, a door conceals a spiral staircase leading directly to a store room on the ground floor.
The third floor
Accessed via the main staircase, it is arranged around a landing that leads to the different rooms. There is a toilet and a first bedroom decorated with panelling. A door leads to a partially renovated shower room. A second bedroom completes the level. From the landing, another door opens onto several attics, with the potential for conversion or use as a large storage area.
The former stables
These are located right next to the caretaker's cottage, in a single building. The ground floor façade features brickwork, while the upper storey is decorated with rendered half-timbering, topped with a blue and white chequered frieze. The tiled roof has a dormer window. The complex backs onto an ancient stone porch that marks the transition between the courtyard and the parkland. The ground floor, which is accessible through a glass door, now houses a workshop with a large room and a separate toilet. An internal staircase leads to the first floor, which has been converted into a studio apartment with a shower room, toilet and kitchen.
The parkland
At the centre of the estate, it unfurls its display of plants, where purple beech, maple, ancient chestnut trees, catalpas and an imposing plane tree stand side by side. A veritable conservatory of remarkable species, it is home to a rich biodiversity of local flora and fauna. Inspired by English gardens, it extends over more than 3 hectares. A moat with water in it runs through it, while an ancient stone bridge, with its long ivy vines adds character to the site. A cave in the rock, hidden away in a corner of the parkland, resembles the follies of the 18th century and can be discovered by walking along a path. Near the bridge, there is an old chicken coop, which has been recently restored, not far from the half-moon greenhouse, whose metal structure is still in place. The layout of the property, with two separate entrances, means that the different parts of the property can be independent. The château and the outbuildings are separated by a stone porch, next to which the old brick kennels, enclosed by a wrought iron gate, can still be seen. A well is supplied with water by the underground water table.
Our opinion
A property in the midst of nature, just an hour from Paris, promising a host of possibilities. The restoration of the château, which was painstakingly carried out, has already revealed the estate's unique character. This work could be continued depending on the plans of the future buyer. Whether it is to be a comfortable family home, a condominium or a working estate, the possibilities are almost endless. The vast outbuildings are a major asset, with obvious potential for an accommodation business or income-generating lettings. Witness to a medieval past when the property was built as a 12th-century fortress, the château bears the indelible mark of its owners' commitment to preserving it. The future owner will inherit this mission to continue history and breath new life into the property.
1 350 000 €
Fees at the Vendor’s expense
Reference 557199
| Land registry surface area | 3 ha 44 a 13 ca |
| Main building floor area | 600 m² |
| Number of bedrooms | 10 |
| Outbuildings floor area | 150 m² |
NB: The above information is not only the result of our visit to the property; it is also based on information provided by the current owner. It is by no means comprehensive or strictly accurate especially where surface areas and construction dates are concerned. We cannot, therefore, be held liable for any misrepresentation.


