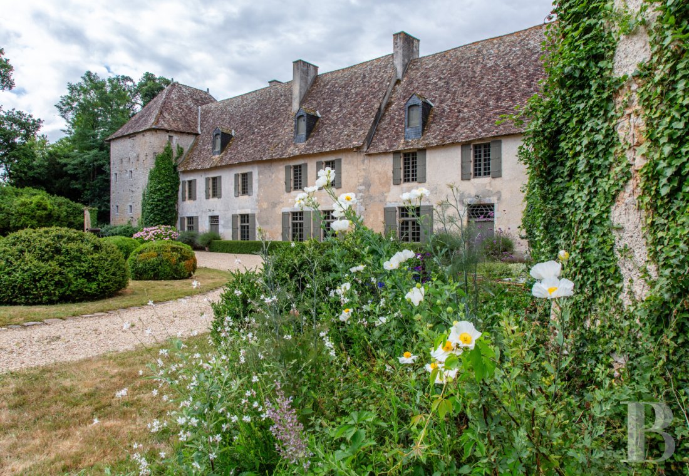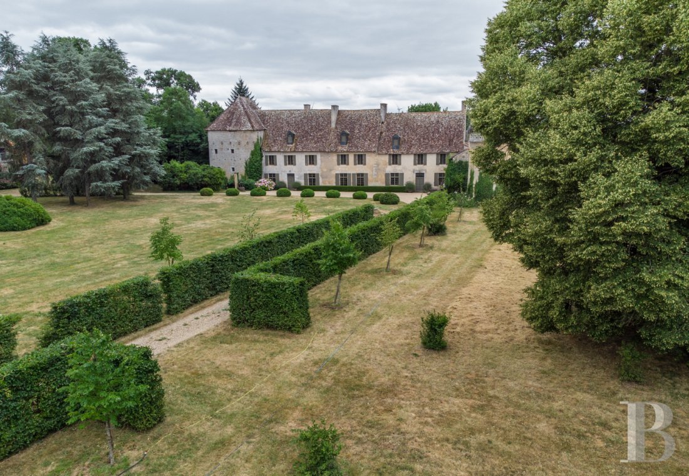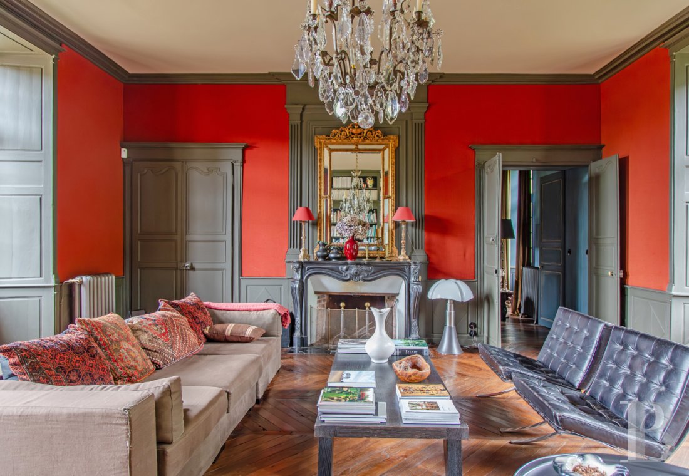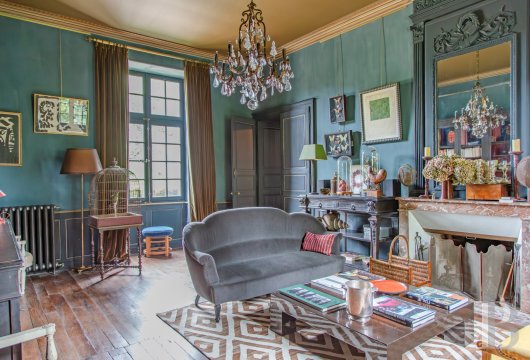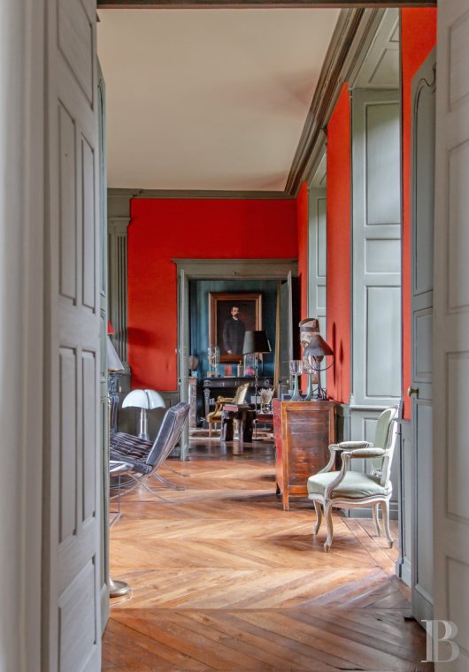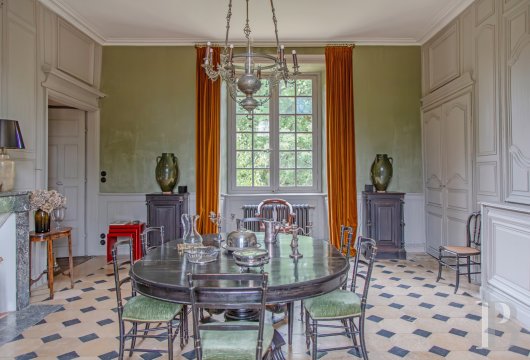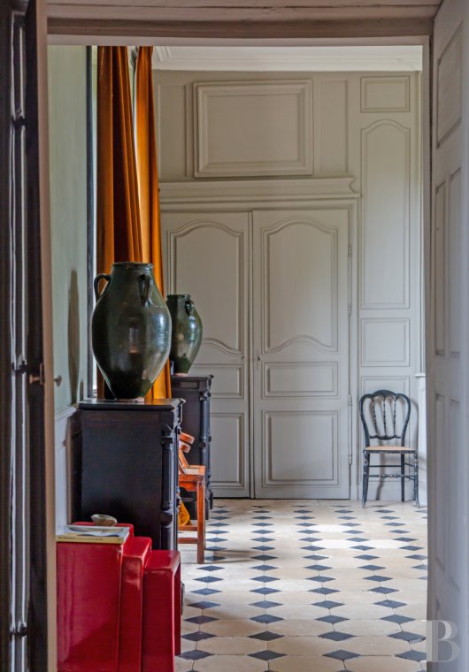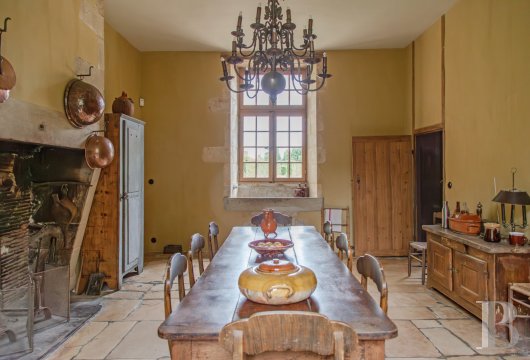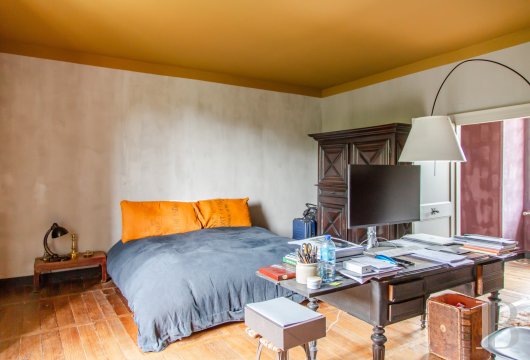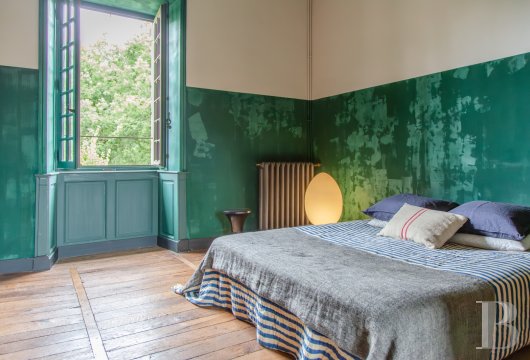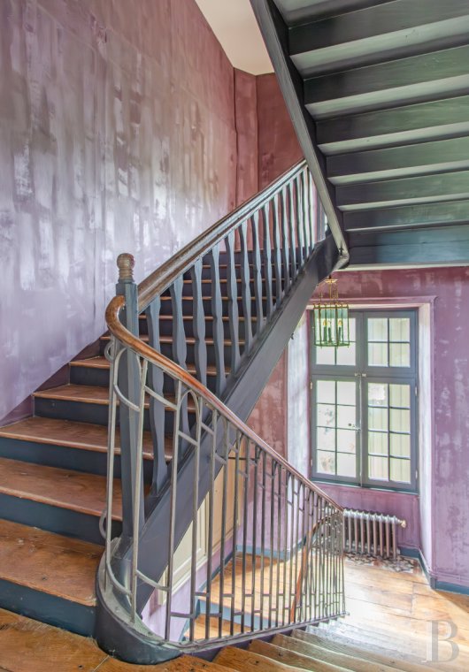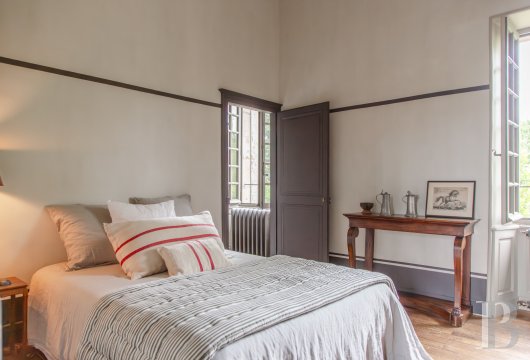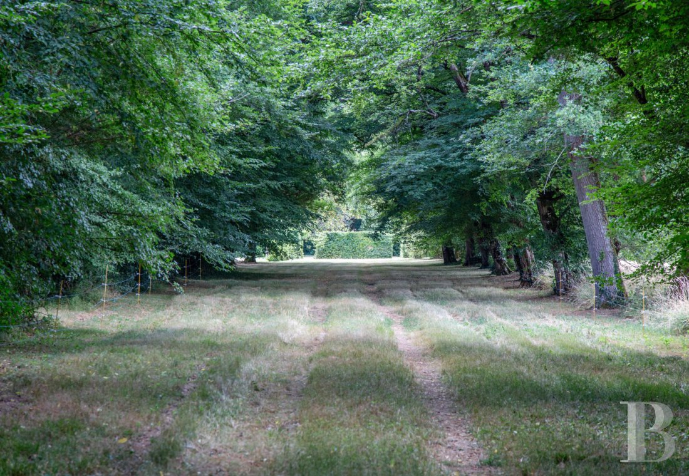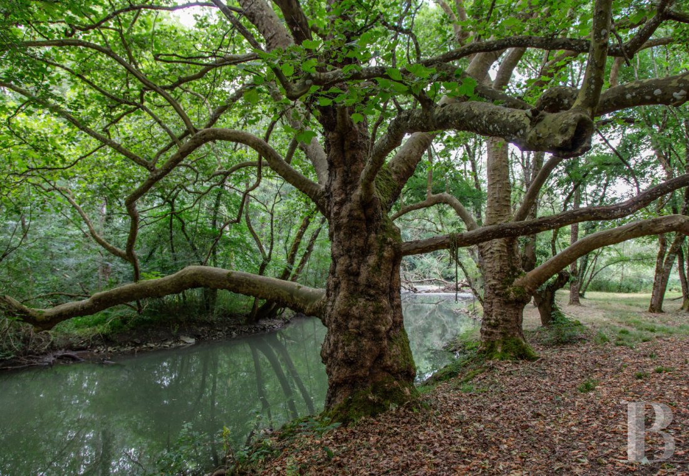with 23 hectares of parkland, meadows and woods, 35 minutes south of the city of Poitiers

Location
The property is tucked away in France’s beautiful Vienne department in the Nouvelle-Aquitaine region. It is nestled 35 minutes from the city of Poitiers in a bucolic landscape of woods and fields. From Poitiers train station you can get to Paris in 1 hour and 25 minutes and Bordeaux in 1 hour by high-speed rail. Some trains even take you straight to Paris Charles de Gaulle airport in 2 hours and 20 minutes.
Description
The chateau
The ground floor
Two different entrance doors take you into the ground floor. A staircase lies beyond each door. The first entrance hall is spacious. It has a floor of terracotta tiles and a wooden staircase with a wrought-iron balustrade. On one side, this hallway connects to a former kitchen with a stone fireplace and stone floor. This former kitchen takes you to a new kitchen that has been fully fitted and has a floor of polished concrete. The space is divided into two rooms, separated by three steps. One of these rooms looks out at the main court. On the other side, there are two storerooms in the tower. You reach them via a small wooden staircase. There is a dining room on the other side of the first entrance hall. It has 18th-century wooden panelling and a white tiled floor patterned with black square inserts. It connects to a first lounge, which connects to a second one. All these rooms, including the former kitchen, are dual-aspect spaces. The two lounges have marble fireplaces and wood strip flooring. From the smallest lounge, a door leads to the second entrance hall, which, with its racks integrated into the wooden panelling, once served as a room for returning from hunting sessions. This hallway connects to an office and a shower room with a lavatory. It takes you to a second staircase that leads up to the first floor and the square tower. The reception rooms and the former kitchen have ceilings that are 3.40 metres above the floor.
The first floor
The two staircases lead up to the first floor, where there are five bedrooms. Two of these bedrooms have a bathroom and lavatory. There is a room that has been turned into a walk-in wardrobe. A third bathroom and a separate lavatory are shared by the other bedrooms. Wood strip flooring extends across the rooms and four fireplaces of marble or stone embellish the walls. The ceiling is 3.50 metres above the floor in three of the bedrooms and is 2.85 metres above the floor in the two other ones.
The second floor
The second floor lies in the roof space. You reach it via the staircase in the main entrance hall. The timber roof frame, which dates back to the time of construction, can still be seen. This floor has been left in its original state. With its floor area of over 150m², it could be converted.
The tower
The tower has not been renovated, but it has kept many old features, such as its floors and fireplaces. It has three levels. You can reach two of these levels via the staircase in the secondary entrance hall. Inside, one staircase leads to a cellar and another one leads to a loft.
The grounds
A driveway lined with hornbeams runs across the grounds, which are also dotted with cedars, linden trees, sequoias and oaks. There are also extensive lawns. Electric fences stop wild boar from getting into the grounds. Further away, there are vast meadows edged with woods made up of oaks and maples. A bridleway runs through a wood. Other bridleways divide the wood into squares for rides beneath the tall trees. A footpath edged with majestic trees runs alongside the river. At one end of the grounds, on the other side from the chateau, five hectares of land are leased to an environmental protection association (Conservatoire d'espaces naturels) as part of an emphyteutic lease. This land remains accessible nonetheless.
The outbuildings
The outbuildings form a U shape. Each section had a specific purpose: there is a stable, a cow shed, a pig shed, a sheep shed, a woodstore and barns. They could be given back their original purposes or be given more modern ones. Behind the farm complex there is an orchard and a kitchen garden.
Our opinion
This age-old estate is a unique property. The chateau, flanked with its medieval towers, is remarkably elegant. Lovers of old stone homes have successively restored the edifice, bringing back its past splendour. The reception rooms are spacious and bathed in natural light from large windows. Their historical decorative features are showcased by renovations that have respected the place’s authenticity. From the bedrooms, far-reaching vistas draw your gaze over majestic trees and the vast grounds, which would delight a family looking for open space and privacy.
1 575 000 €
Negotiation fees included
1 500 000 € Fees excluded
5%
TTC at the expense of the purchaser
Reference 989722
| Land registry surface area | 23 ha 78 a 99 ca |
| Main building floor area | 350 m² |
| Number of bedrooms | 5 |
| Outbuildings floor area | 550 m² |
French Energy Performance Diagnosis
NB: The above information is not only the result of our visit to the property; it is also based on information provided by the current owner. It is by no means comprehensive or strictly accurate especially where surface areas and construction dates are concerned. We cannot, therefore, be held liable for any misrepresentation.

