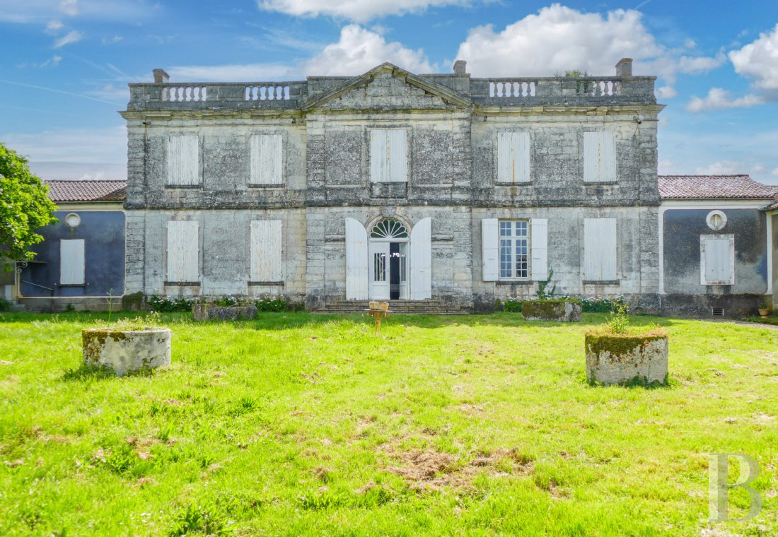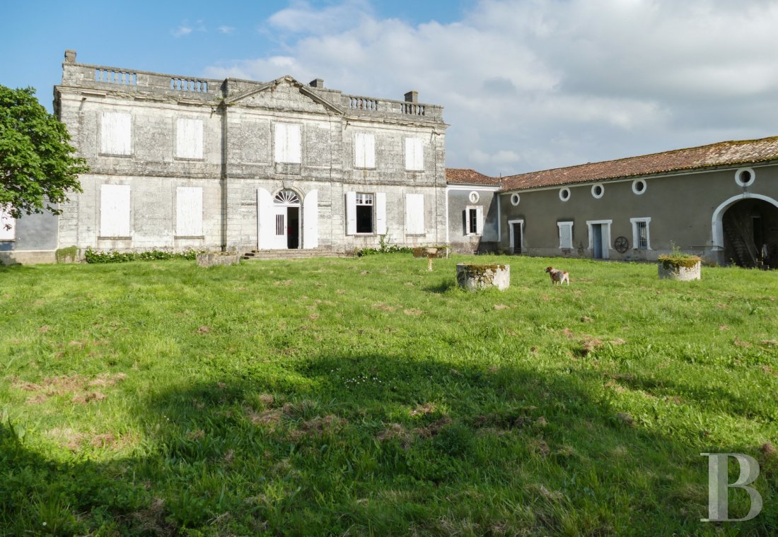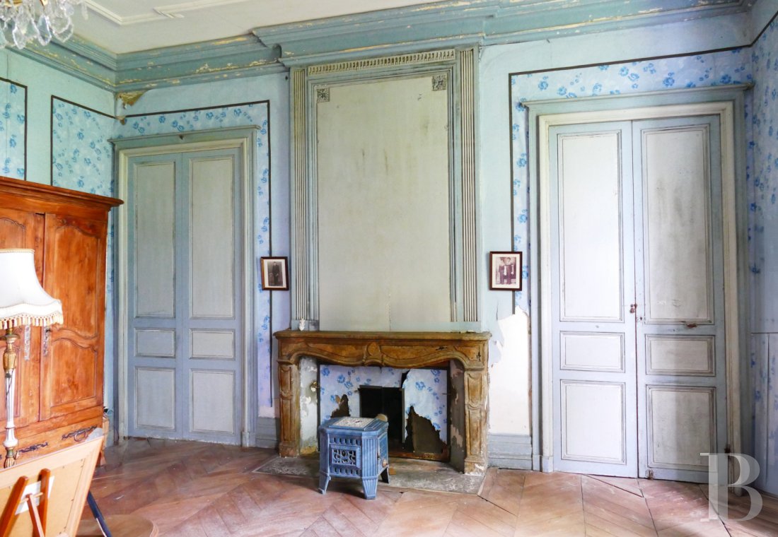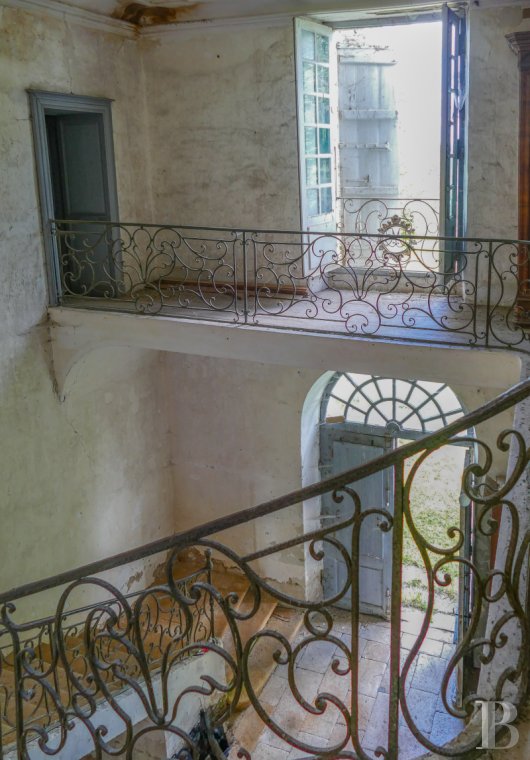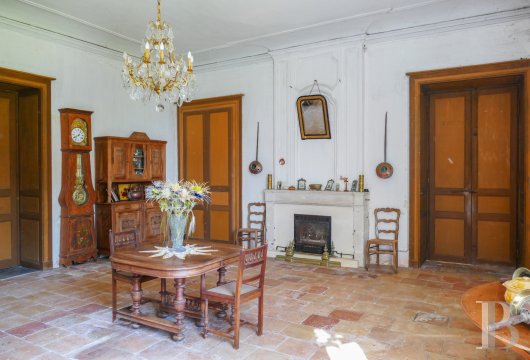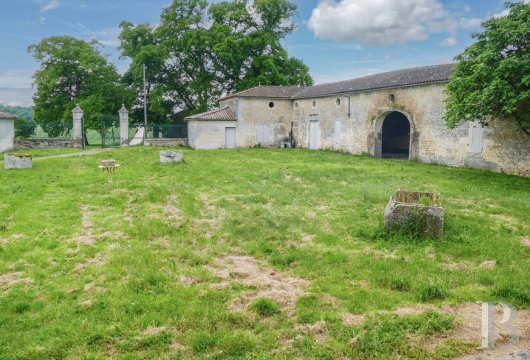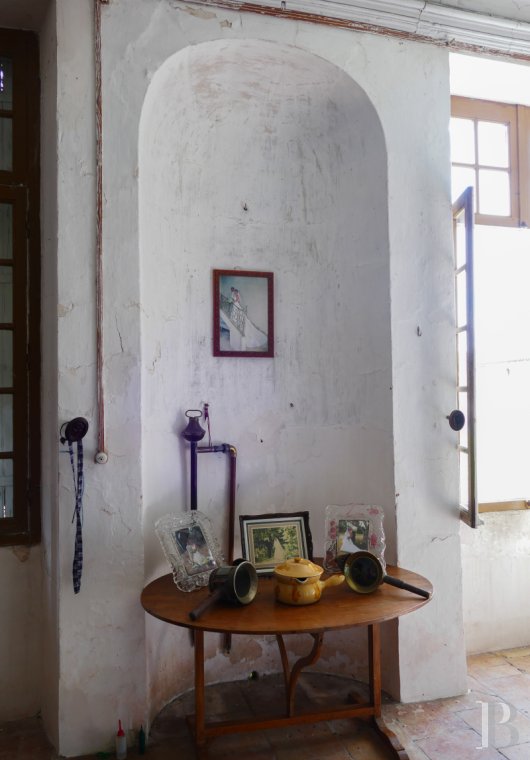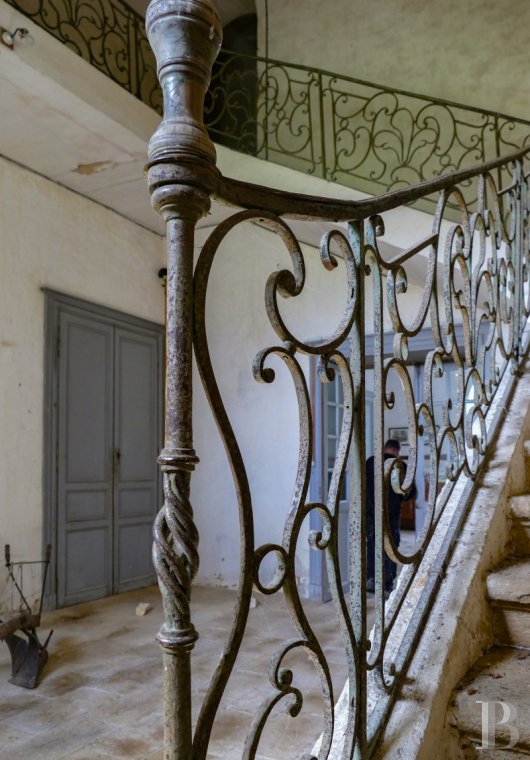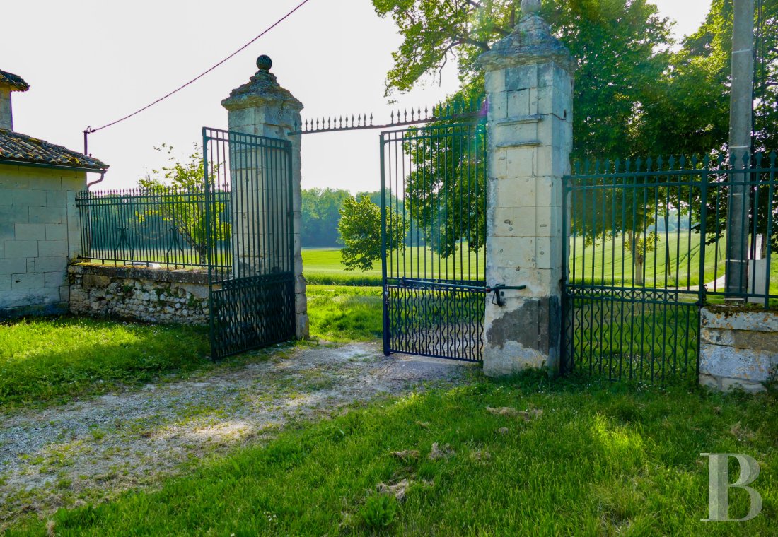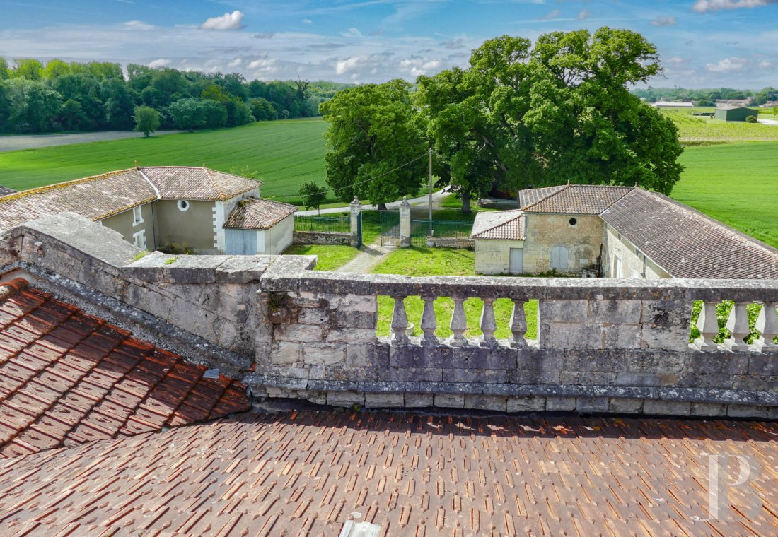nestled 40 minutes from the town of Royan, in France’s Charente-Maritime department

Location
The property lies in France’s Nouvelle-Aquitaine region. It is tucked away in the countryside, yet it is close to villages with shops and amenities for everyday needs. Via the nearby A10 motorway, you can drive to Bordeaux in one hour and Paris in five hours. You can reach Royan in 40 minutes by car, driving through the charming towns of Meschers-sur-Gironde and Talmont-sur-Gironde. The River Gironde estuary is close and helps keeps the climate mild here, near the Atlantic Ocean.
Description
The main edifice
The house offers a 250m² floor area. It has a ground floor and a first floor. Its ashlar facade has five bays. The edifice is crowned with a hipped roof, hidden behind a balustrade. The western elevation, which faces the court, and the eastern elevation, which faces the garden, are identical. Both are plain in style, embellished with a stringcourse and a cornice. And both have an avant-corps with a triangular pediment and a central bay. The central bay has an arched entrance door set in a surround with mouldings and a protruding keystone and, above, a large window, also set in a surround with mouldings. On the court side, you reach the entrance door via a flight of front steps.
The ground floor
You enter the entrance hall from the court. This hallway has a stone floor and a staircase. It connects to the large rooms on the ground floor. The monumental stone staircase has a rococo-style wrought-iron balustrade typical of the second half of the 19th century. Large windows fill the different rooms with natural light. Each room, including a grand lounge and a dining room, has a fireplace. Beyond these rooms, on each side of the edifice, there are utility rooms, including those of the south-wing dwelling.
The upstairs
A landing leads to a corridor that runs across the first floor lengthways and connects to several large rooms on both sides. Each of these rooms has a private space that was once used by the domestic staff or would be used for washing and dressing.
The annexes
The annexes lie in the two wings that frame the court. These long constructions include storerooms, an indoor well, a stable and a cowshed in the south wing and wine storerooms and a former distillery in the north wing. The different spaces are filled with natural light from rectangular windows along the ground floor and bull’s-eye windows along the upper floor. The bull’s-eye windows in the north wing still have surrounds with mouldings. Each wing also has arched carriage entrances that lead into covered passageways. The south wing has been converted into a dwelling with a lounge, a kitchen, a bedroom and a shower room.
The grounds
The grounds cover almost 9,000m². They are mainly made up of grassy expanses mowed to different heights. The land is dotted with trees of different varieties. There is a well on the grounds too.
Our opinion
This edifice from the period of King Louis XV of France displays an architectural style typical of the Age of Enlightenment. The remarkable home was successively inhabited by merchants, lawyers and nobles. It enjoys the absolute calm of parkland, where nature takes precedence. The majestic dwelling, which has kept some of its decorative features, needs some renovation. A renovation project could turn the place into a unique family home or even the perfect site for a lucrative business. Guestrooms would encounter success here. They would be ideally located, not far from Meschers-sur-Gironde, Talmont-sur-Gironde and Royan. Indeed, this property is the perfect spot from which to explore the treasures of France’s beautiful Charente-Maritime department.
350 000 €
Fees at the Vendor’s expense
Reference 751871
| Land registry surface area | 8800 m² |
| Main building floor area | 250 m² |
| Number of bedrooms | 8 |
French Energy Performance Diagnosis
NB: The above information is not only the result of our visit to the property; it is also based on information provided by the current owner. It is by no means comprehensive or strictly accurate especially where surface areas and construction dates are concerned. We cannot, therefore, be held liable for any misrepresentation.

