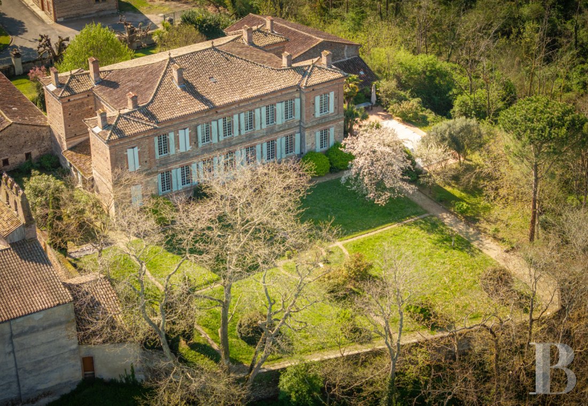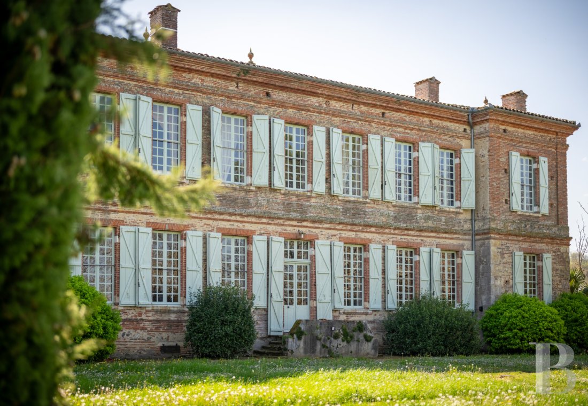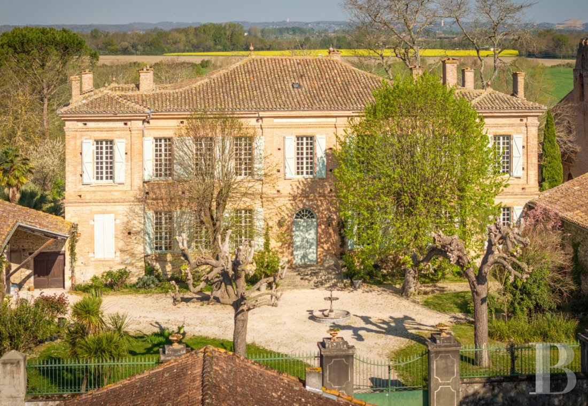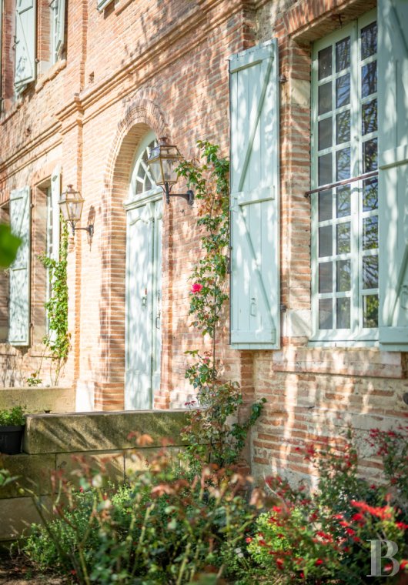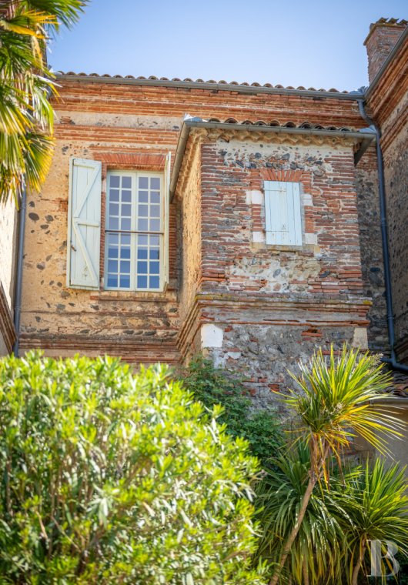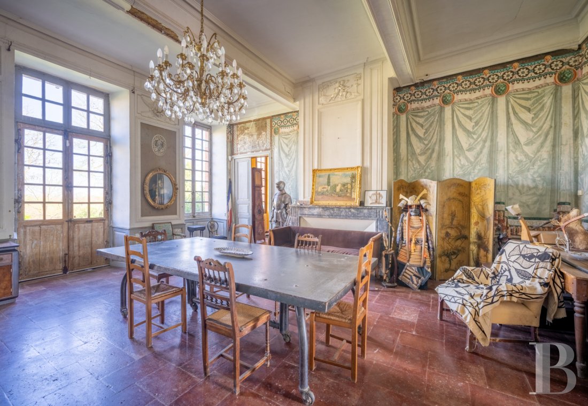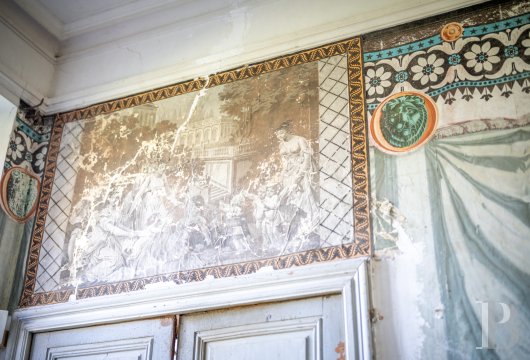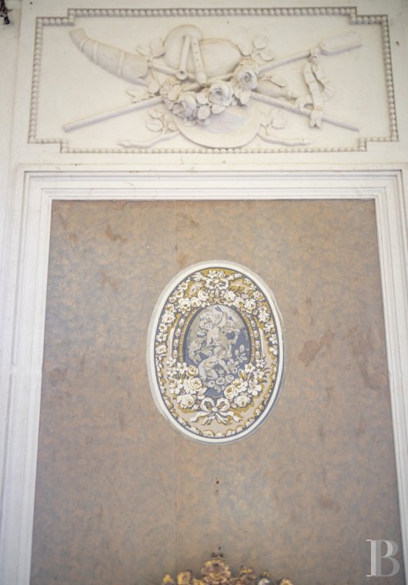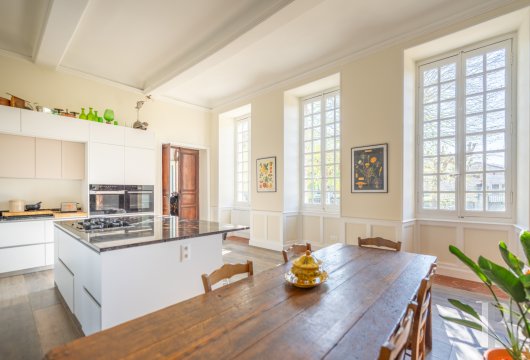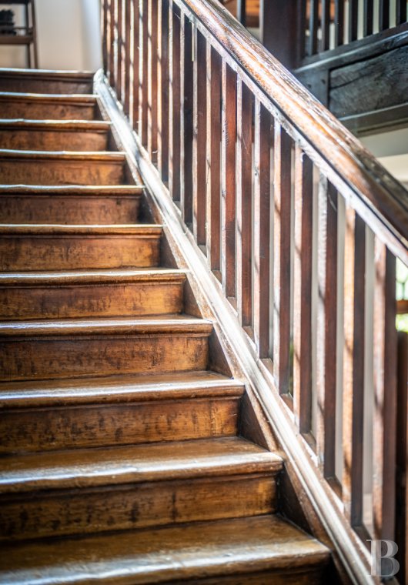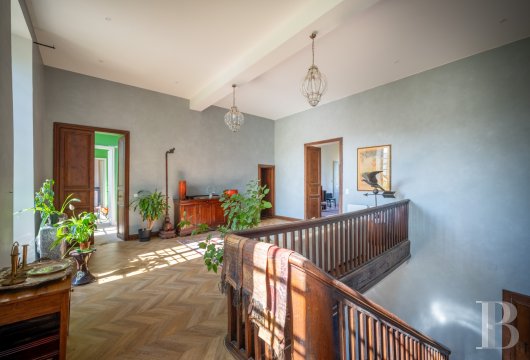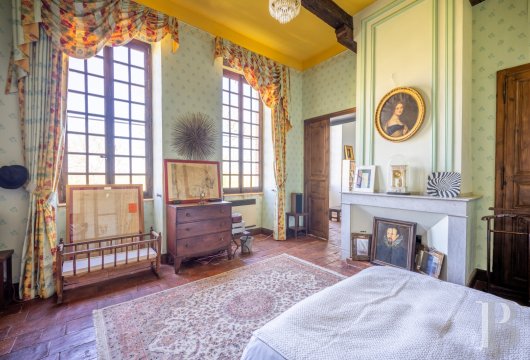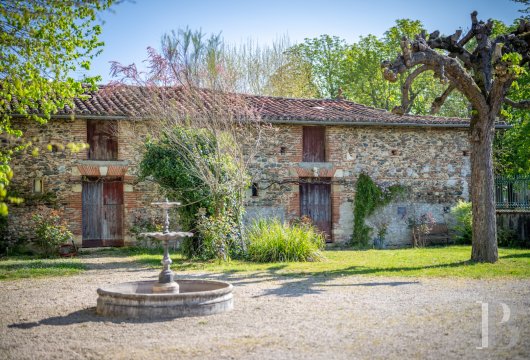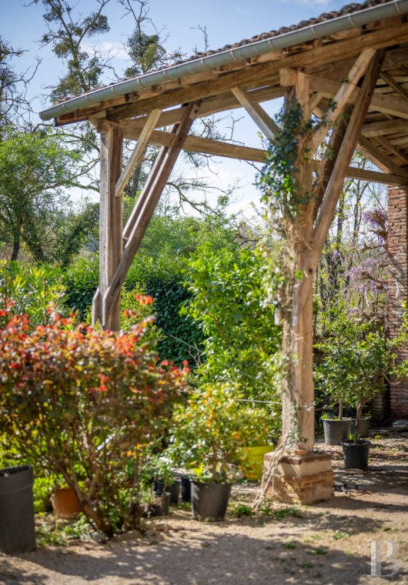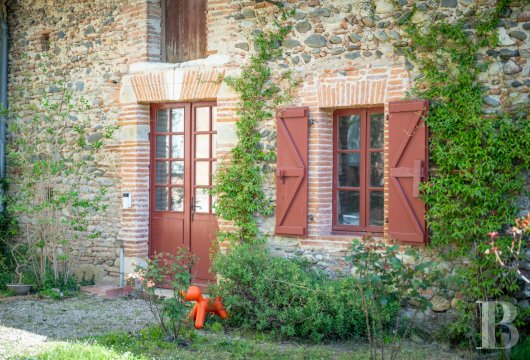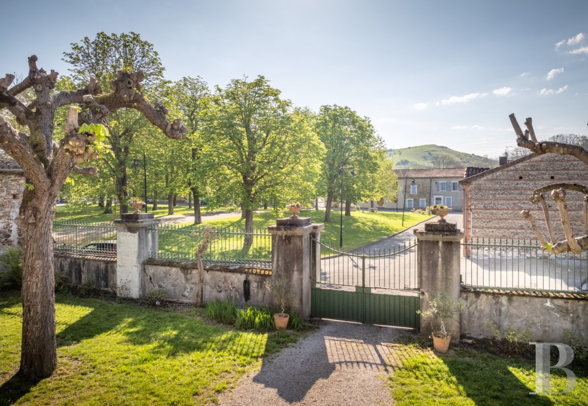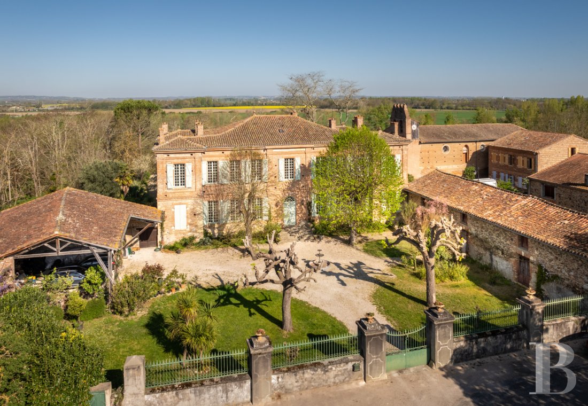Location
In the Occitanie region, among the authentic landscapes of the Volvestre countryside that make up the Haute-Garonne area, a discrete village stands very close to Rieux-Volvestre, a medieval municipality whose stones bear the imprint of a rich past and a still vibrant cultural scene. Although the municipality is modest in size, it possesses all the essential everyday public services and shops. It boasts two Natura 2000 listed sites and enjoys an outstanding natural environment in which protected wildlife and plant-life make up a vivid picture that is both wild and delicate. The banks of the River Garonne, the confluence of the River Volp with the former, as well as many walking trails in the area provide plenty of opportunities to discover the generous surrounding nature.
Description
The courtyard is surrounded by three buildings: the manor house, former stables and a hangar, forming a coherent architectural whole that protects against prying eyes and wind. Behind this brick screen, there is a second garden - the Garonne garden - which extends up to a discrete gate to the village’s church, which was the castle’s chapel in bygone days. It is framed by two mounds, most likely the former medieval moat. It is square in shape and retains subtle traces of its past as an ornamental garden, with geometric patterns and an elegant thoroughness. Two fountains - one in the garden / courtyard and the other in the Garonne garden - provide a gentle touch to the place. To the west, in a discrete corner of the Garonne garden, a swimming pool stands in its rightful place, lined with irises, rose bushes, olive trees and a few palm trees.
The manor house
It was built on the remains of a 13th-century castle, dates from the second half of the 18th century (in its current form), has two storeys and is topped by a roof of half-round tiles. The thoroughly symmetrical, rectangular edifice is flanked at each of its four corners by tower/pavilions topped by hipped roofs. The façades boast tall, small-paned windows, framed by sober mouldings made of Toulouse brick, which is a material that is emblematic of the region. A protruding brick cornice underlines the separation between the ground floor and the floor above. There is also another underlining the roof. In the main façade, a semi-circular arched entrance doorway opens into the manor house, while to the rear a rectangular French window stands in the equivalent place. Several hints, such as the unique thickness of certain walls, reveal the remains of the medieval building that are discretely incorporated and embedded in the classical rigour of the 18th-century architecture. Three parts of the manor house were listed as historical monuments in 1981: the facade, the roof and the wallpaper in the drawing room, which are the same as those in the Château de Saché, a place from which Balzac drew such inspiration.
The ground floor
After the entrance door, a vast, symmetrical hall stands beneath high ceilings, with a floor of large, period tiles. It leads to a wide, 18th-century wooden staircase that climbs to the first floor. On either side, tall wooden doors lead into the reception rooms: a kitchen, a ceremonial lounge and a library. In a subtle dialogue between the eras, the kitchen, which is bathed in light and boasts resolutely modern lines, is perfectly integrated with the historical setting. As for the lounge, it boasts an atmosphere that is both theatrical and cosy: the walls are covered with period wallpaper and a veined marble fireplace, topped by an overmantel with allegorical mouldings, stands against one of the walls. Thereafter, two bedrooms can be found at the far reaches of the building, each with an adjoining space that can be converted into an office or bathroom, housed in the towers. The library, which is also bathed in light, is an invitation to reading, peace and quiet. Next to it, an office occupies one of the towers.
The first floor
This level is made up of four master bedrooms and a large lounge, all with the same remarkable ceiling height of more than 4 metres, as on the ground floor. Each room is adorned with a marble fireplace standing on period tiled flooring and boasts two tall windows, allowing light to generously stream in throughout the day. Each bedroom is adjoined by rooms in the towers, which could be used as offices or en suite bathrooms, according to needs. The central landing leads into the large lounge, forming a fluid and bright living space.
The outbuilding
On the edge of the main courtyard, this building pays witness to the estate’s rural past and was previously used for parking carts and as a store. Its walls, made of pebbles from the river - the Garonne pebbles typical of the region - provide it with a certain character. It has already been hooked up to the water and electricity networks. As a result, it provides a wide range of conversion possibilities: a holiday cottage full of character, a workspace for a professional activity or a house for welcoming guests.
The hangar
This outbuilding is also built with Garonne pebbles and is tucked away behind a screen of climbing plants. Its simple and open structure mean it can be easily transformed into a summer terrace to create an open-air reception area.
The garden
To the rear of the residence, the walled garden seems to be suspended over the valley. Its atmosphere, steeped in gentleness, makes it a veritable pleasure garden, in which time seems to slow down. At the bottom of the garden, tucked away from prying eyes, a swimming pool has been discretely installed.
Our opinion
This property boasts a delicate soul and fluid volumes beneath its bourgeois attire and stringent layout. The combination of medieval traces, 18th-century architecture and modern comfort is perfectly accomplished. With an enclosed garden, generous volumes, outbuildings full of promise and omnipresent nature, as a whole it is both protected from and open to its surroundings. It is a place where classicism reigns supreme and which will inspire many new developments for future occupants who know how to respect the edifice’s exceptional equilibrium between modernity and elegance.
Reference 791177
| Land registry surface area | 4700 m² |
| Main building floor area | 1000 m² |
| Number of bedrooms | 6 |
| Outbuildings floor area | 500 m² |
French Energy Performance Diagnosis
NB: The above information is not only the result of our visit to the property; it is also based on information provided by the current owner. It is by no means comprehensive or strictly accurate especially where surface areas and construction dates are concerned. We cannot, therefore, be held liable for any misrepresentation.


