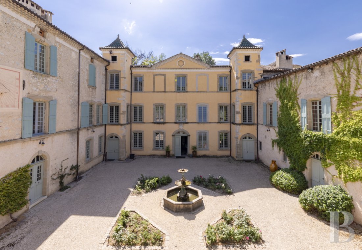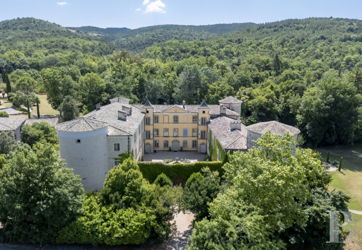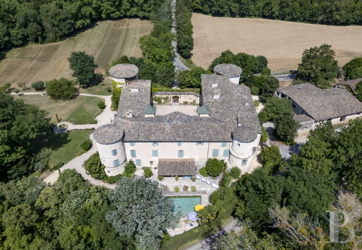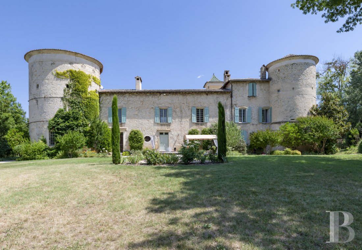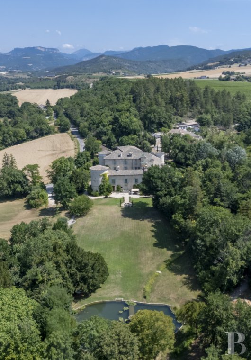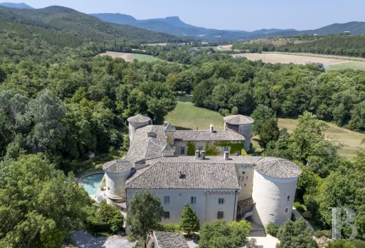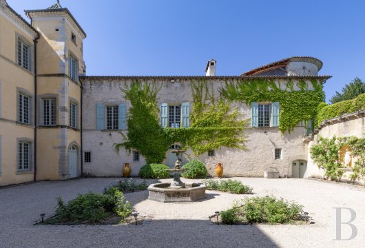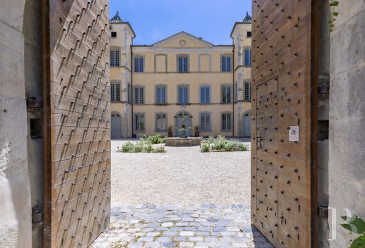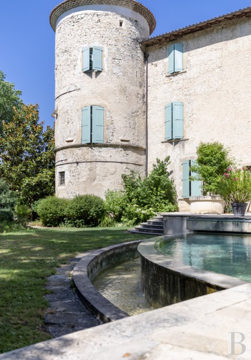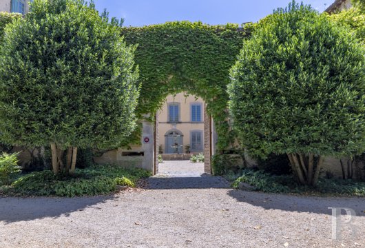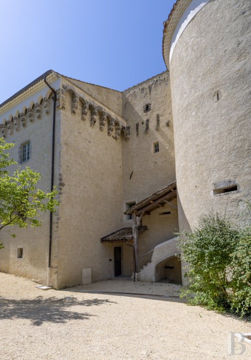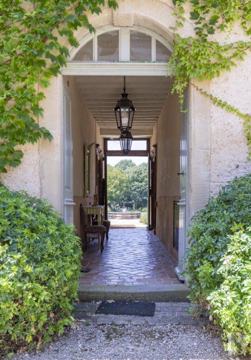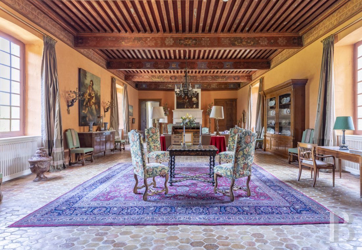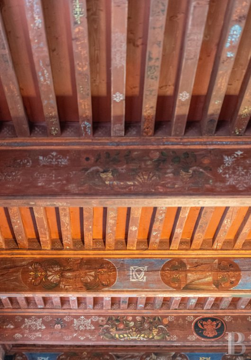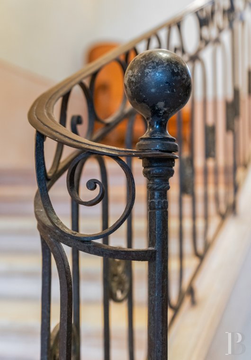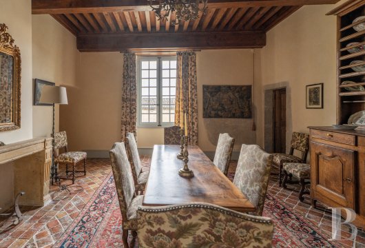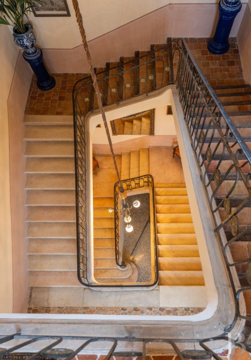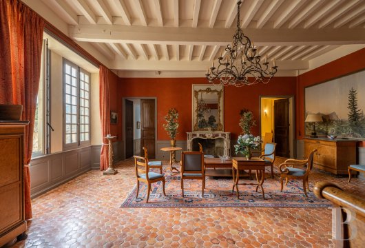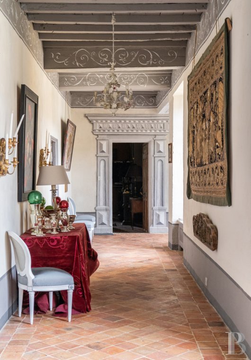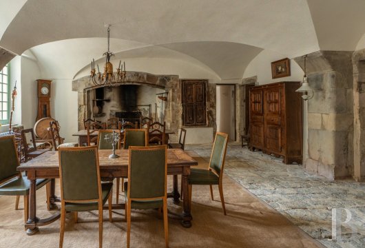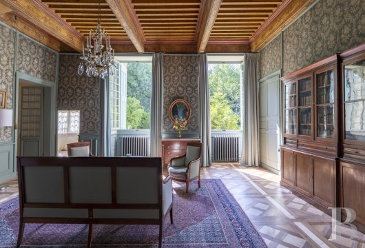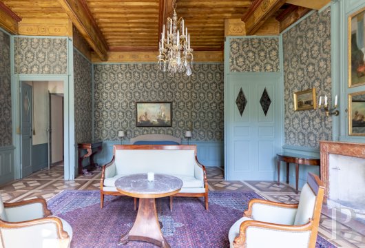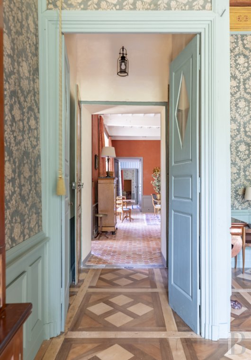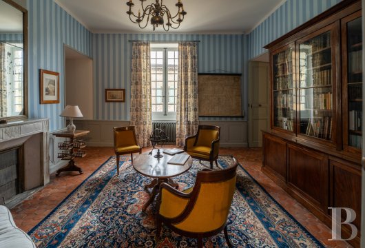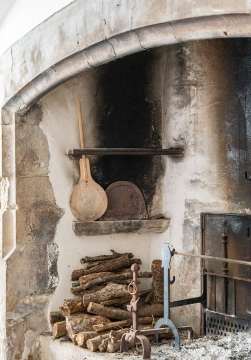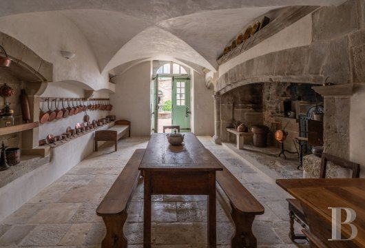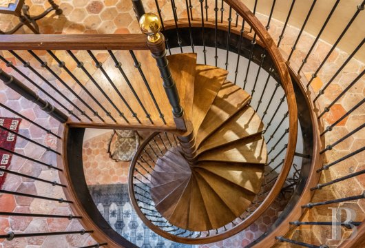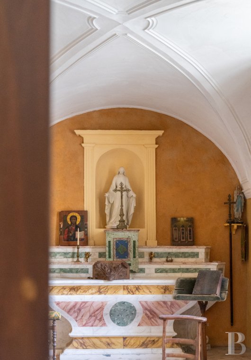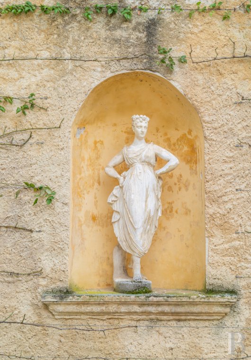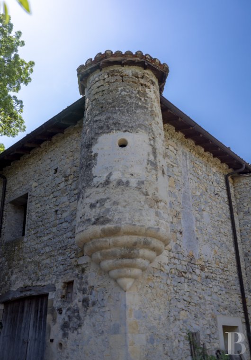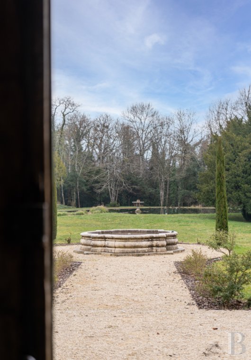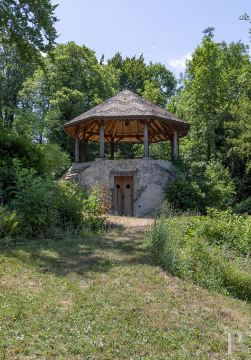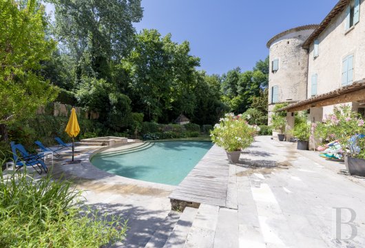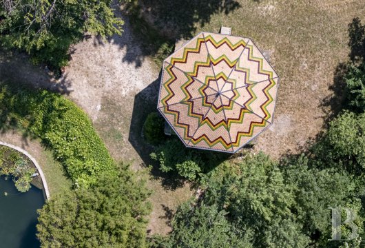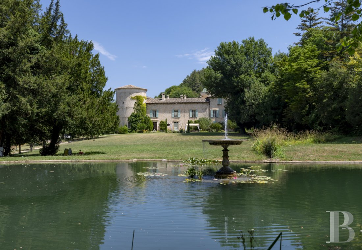listed as a historical monument, with outbuildings, a cold room, pond and 7 hectares of grounds

Location
This property is located in the Rhône Valley and in the south of the Auvergne-Rhône-Alpes region, in the heart of the Drôme area, in front of the Vercors’ foothills and bordered by the River Gervanne, in a village of medieval origin, 45 kilometres southeast of Valance, away from major road networks and their disturbances. The municipality is located in the south of the Vercors regional natural park, not far from the Saoû Forest and the Grand Barry wildlife reserve.
All the essential amenities of modern life can be reached easily. Furthermore, the property is around 30 minutes from the A7 motorway and 45 minutes from a high-speed TGV train station, from both of which the south of France and Lyon or Paris can be reached.
Description
Further castle buildings were erected in the 15th and 16th centuries to form a feudal defensive edifice, based around a 13th-century keep. It is quadrilateral in shape, flanked by four towers, and surrounds a vast, square, main courtyard. From the 16th century to the French Revolution, the building belonged to the Grammont family, originally from Navarre, and then the Labretonnière family until 1948. Under the Grammont ownership, it was gradually transformed into a home boasting all the comfort typical of the 17th century.
It was then well maintained by the various following occupants, who set about furnishing the vast dwelling with antique furniture in order to restore the spirit of its beginnings.
The building has retained some pre-16th century elements, such as the bakehouse, the southwest tower with its vertical arrow slit windows, the north tower and its machicolations, the monumental staircase, the 17th-century windows and decorated ceilings. The various wings have been fully restored, in keeping with modern standards and according to the possibilities allowed by the regional directorate of cultural affairs. The roof, façades and heating system have been entirely renovated.
Among the estate’s distinctive features are parts full of history, such as the kitchens, bakehouse, archbishop’s quarters and chapel, as well as the carefully maintained grounds, pond and cold room.
The east and south wings
The east wing can be reached by the castle’s inner courtyard. The entrance door is in the same alignment as the castle’s wooden entrance gate and the octagonal stone fountain standing in the middle of the mostly gravelled courtyard. The three-story, Renaissance era, eastern façade features mainly low-arched windows laid out symmetrically in relation to the central axis where the entrance door stands. Some of the windows are trompe-l'œil, while others have small wood framed panes. Above the door, the façade is topped by a pediment with a blocked oculus in its centre. Like the other elevations, it is soberly enhanced by quoins and window frames in ashlar, a moulded belt course and a quadruple genoise corbel, which is triple on the north and south towers. Lastly, its distinctive feature that makes it stand out from the rest of the building is its yellow rendering that contrasts with the green glazed tiles on the square towers at each of the façade’s extremities.
The two-story south façade is made of pointed rubble stone and has less openings than the other two. In the two wings, there are four independent apartments. The floor in the main rooms is made of antique wood stripped flooring, while the corridors and halls are paved with period terracotta tiles.
The basement
The first cellar can be reached either via a staircase or via a recently installed elevator. It leads to a workshop in the northeast tower and a large utility room in which there are a sump and pellet silos for the central heating in the first apartment. The next utility room houses the heating system and various pumps used for operation of the swimming pool. It leads to a cellar in the southwest tower that is currently used for storing gardening tools and which can be reached from the outside.
The ground floor
First apartment
A vast vaulted hall with mosaic tiled flooring, which bestows a beautiful appearance on this medieval residence, leads to the deconsecrated chapel, the monumental ashlar staircase and the private apartments. The first apartment includes a kitchen that opens onto the grounds and leads into a large lounge, as well as a bathroom, two bedrooms and a shower room with a separate lavatory.
Le duplex
Second apartment
It can be reached via the corridor between the courtyard and grounds and includes a lavatory, vast modern kitchen, with direct access to the patio, and an office on its first level. On the second level that can be reached by a spiral staircase, there is a large, approximately 110-m² lounge, a bedroom, a walk-in wardrom, a large bathroom located in the southwest tower as well as a hall that opens onto the walkway overlooking the wall over the entrance gate.
The first floor
Third apartment
It can be reached either via the monumental staircase or the split-level apartment. It has a large lounge, an old dining room with remarkably decorated exposed beams, a hall, two bedrooms and a bathroom, located in the southeast tower, a lavatory for visitors and a kitchen behind a small door. The flooring on the monumental staircase and corridors are paved with rectangular period terracotta tiles set out in a pattern typical of the 15th century.
The second floor
Fourth apartment
The third level can be reached by the castle’s main staircase. A long hall leads to a large bedroom, another with an en suite shower room and lavatory, as well as a vast lounge that leads to the kitchen in the southeast tower. The corridor’s walls have been repainted in the style and taste of the period of their decoration.
The attic
This level is completely insulated but not refurbished and can be reached via the southwest tower.
The north wing
The main body of the northern building has recently been renovated in keeping with the general style of the castle. Its three-storey façade overlooking the courtyard possesses similar features to the one facing it to the south: it has a moulded belt course, low-arched windows and small-paned windows and French windows, shutters painted in light green and, distinguishing it from the wing opposite, a quadruple genoise corbel.
As with the east and south wings, the north wing contains four apartments, as well as utility areas, spread over the first two levels.
The ground floor
In the north wing, near to the large staircase, there is a vast room currently used as a billiards room. A laundry room and a lavatory are discretely set to one side. There is a remarkable old kitchen, with a majestic fireplace, ashlar paved flooring and rib vaulted ceiling, as well as a second, modern and professional grade kitchen close by. Lastly, a 15th-century bakehouse, which also has an ashlar fireplace, and an orangery, paved with terracotta tiling, can be reached directly from the courtyard and are adjacent to the modern kitchen.
The first floor
Fifth apartment
It is made up of the illustrious ‘Archbishop’s quarters’, which gained this name because in days gone by, the head of the catholic church in Valence liked to stay here. It is a grand apartment with a large lounge, a library, five bedrooms and four bathrooms, including one the northeast tower, with lavatories.
Le duplex
Sixth apartment
This split-level apartment in the northwest tower can be reached from the outside. It is made up of a living room with a kitchen on the first level and, via a spiral staircase, a bedroom with a bathroom on the second level. It communicates with the eighth apartment if necessary.
The second floor
Seventh apartment
It can be reached by the castle’s main staircase and is made up of a living room with a kitchen area and a dining area, a bedroom with 16th-century arrow slit windows in the northeast tower, an office on the third floor and a bathroom as well as a separate lavatory.
The second floor
Eighth apartment
This apartment can also be reached via the landing at the top of the main staircase. It is made up of a large lounge, a corridor, a vast 16th-century dining room, a snug, a kitchen, as well as four bedrooms, three of which have en suite bathrooms, with separate lavatories. It also can be reached from the outside via a balcony.
The attic
It is insulated and has a surface of around 300 m².
The outbuildings
They are located to the north of the castle beyond the former moat. They previously formed a farm grouped around an inner courtyard.
The main outbuilding, which was built in 1585, houses the former stables, byres and hay lofts. In addition, to the rear of the building, a bartizan overlooks the hen coop, animal pens and a farm shed situated opposite.
The apartment
The estate keeper’s apartment is situated on the first floor of the barn and can be reached by an outside stone staircase. It is made up of a covered patio, three bedrooms, a living room and a kitchen, as well as a shower room and lavatory.
The barn
It is located below the apartment and houses the pellet-fired boiler and pellet silo as well as a gravel-floored area housing paved stables, two enclosed box stalls, the byres converted into a storage area for the farming equipment and necessary for maintaining the grounds and lastly a vast workshop equipped with hand-tools and electric tools
The agricultural storage building
This building was formerly used for housing hens but is now used as a workshop and for storage of various materials.
The grounds, pond, cold room and swimming pool
In front of the south wing, the grounds are delimited by tall trees with a well nearby. In the centre of the grounds, there is a large pond, which is home to fish, frogs and pond-life, through which a stream flows, via small waterfall below a tower beside the swimming pool. Water also flows into the pond from a fountain emerging from a central basin. At the far end of the grounds, there is a cold room restored by the current occupants, which is thought to date back to the 18th century. To the east of the kitchen in the first apartment, tucked away from prying eyes and in between the house and rest of the grounds, there is a patio and a semi-circular swimming pool. A hedge of cedar trees hides it from view from outside of the property.
Our opinion
This feudal castle that has witnessed 600 years of history boasts a sober and proud appearance. It has withstood the test of time without any notable damage and has succeeded in adapting to changing circumstances. It has been meticulously restored from top to bottom by its latest occupants and is sure to please a history enthusiast and lover of wide-open spaces, keen to give it a future worthy of its standing and to enjoy a good life here.
It survived the passage of time as well as the French Revolution and has been maintained with much care and passion by its successive occupants. This has ensured that the rich decoration and materials of its many colourful rooms have lived on in all their glory.
Lastly, in addition to the nearby town and the everyday services it boasts, the edifice enjoys a peaceful environment where stone and greenery strike a nice contrast, in soft hues and delicate shapes.
3 100 000 €
Fees at the Vendor’s expense
Reference 641500
| Land registry surface area | 7 ha 87 a 48 ca |
| Main building floor area | 3730 m² |
| Number of bedrooms | +20 |
| Outbuildings floor area | 589 m² |
| including refurbished area | 2239 m² |
NB: The above information is not only the result of our visit to the property; it is also based on information provided by the current owner. It is by no means comprehensive or strictly accurate especially where surface areas and construction dates are concerned. We cannot, therefore, be held liable for any misrepresentation.

